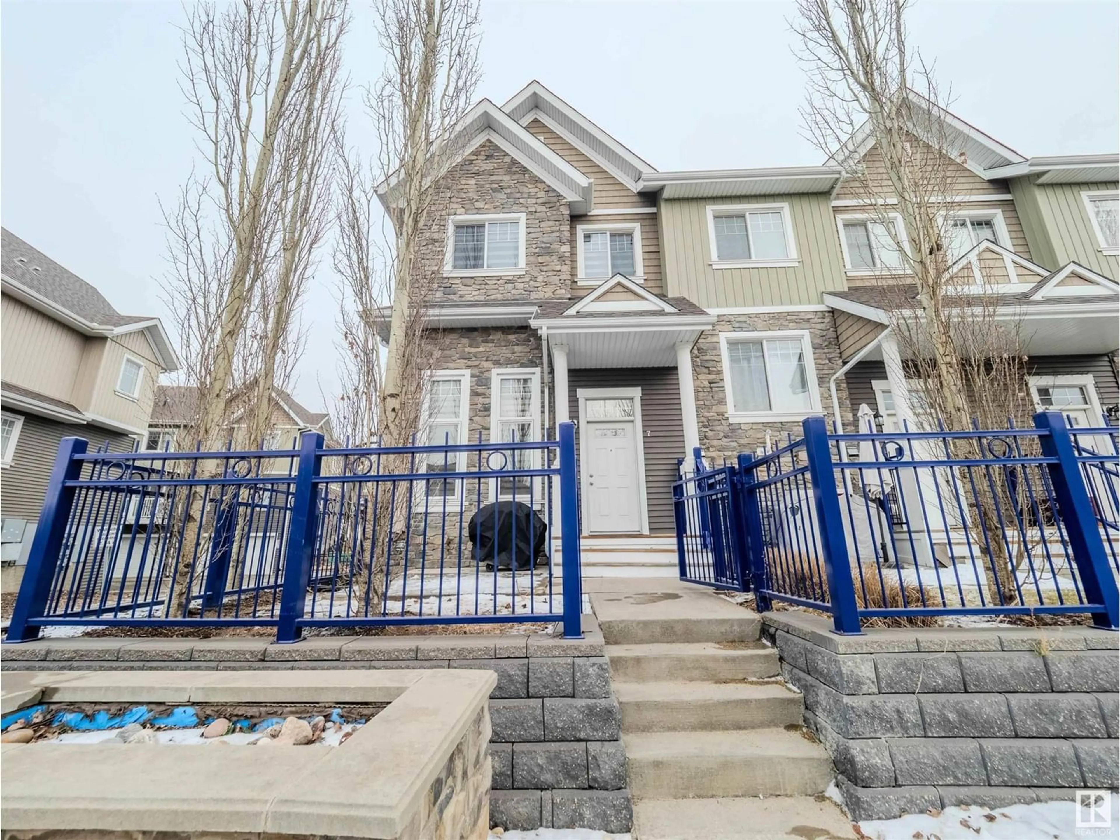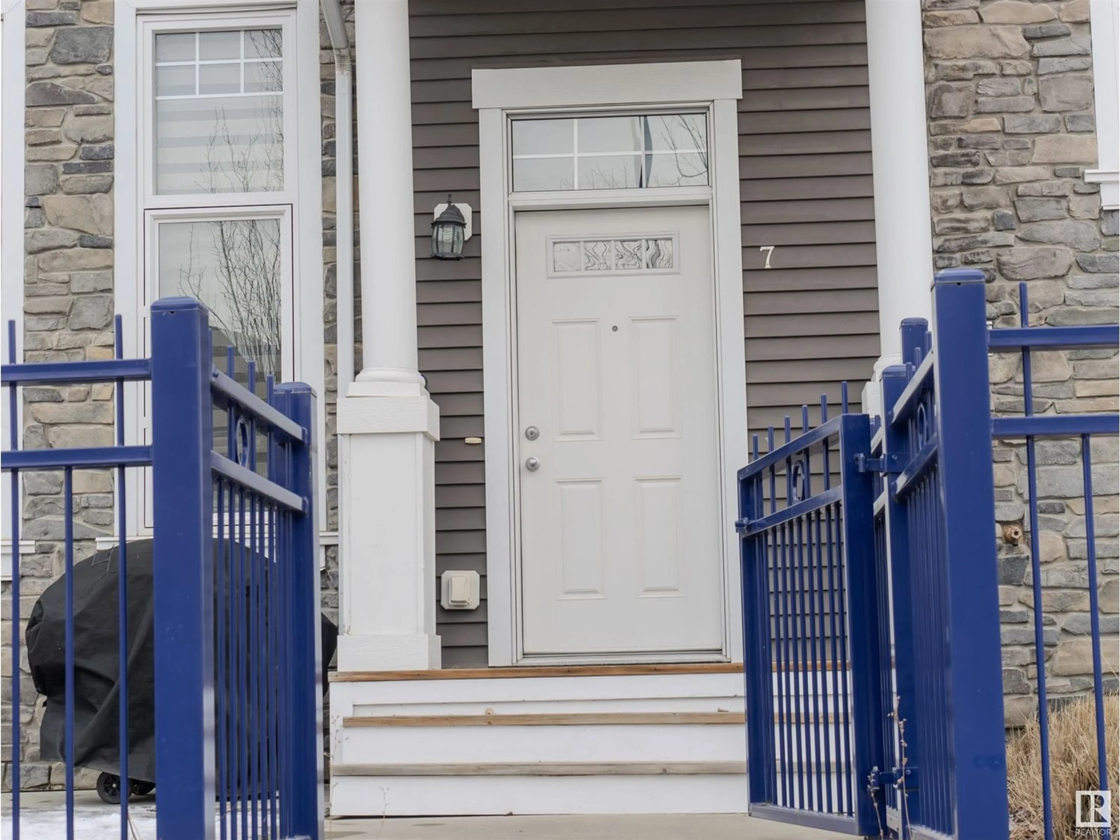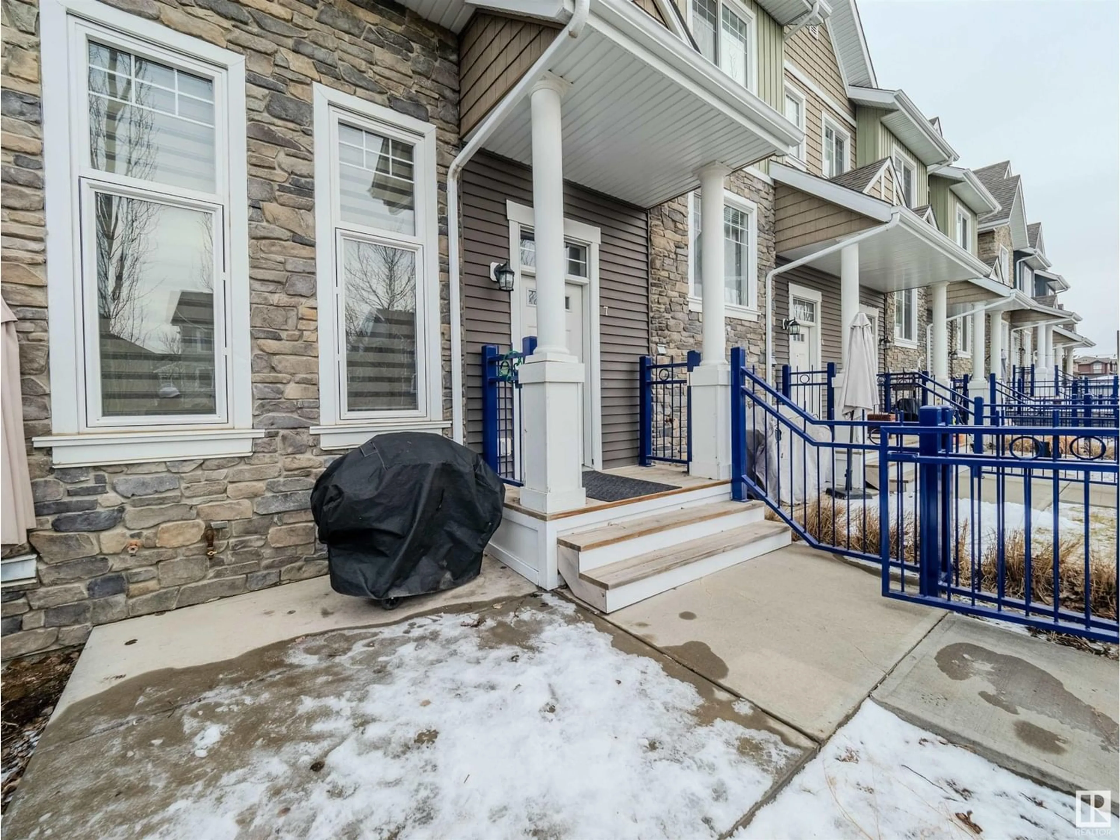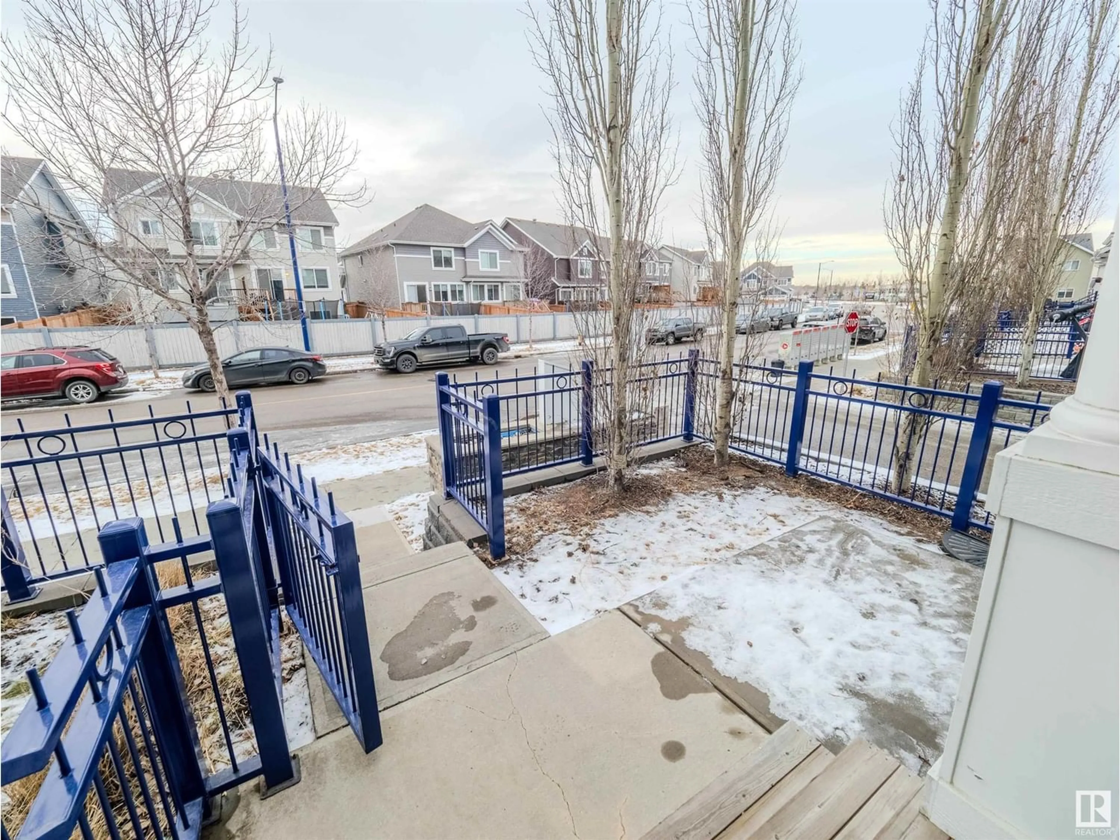#7 4050 SAVARYN DR SW, Edmonton, Alberta T6X1R8
Contact us about this property
Highlights
Estimated ValueThis is the price Wahi expects this property to sell for.
The calculation is powered by our Instant Home Value Estimate, which uses current market and property price trends to estimate your home’s value with a 90% accuracy rate.Not available
Price/Sqft$224/sqft
Est. Mortgage$1,288/mo
Maintenance fees$235/mo
Tax Amount ()-
Days On Market1 year
Description
Today is an exciting day as this new listing in Summerside could be the perfect home you've been waiting for. Freshly painted and clean this home comes to the next buyer better then new and is a great turn key option for any buyer in this market. This home checks off all the boxes but lets cover a few key points; a) end unit in complex giving more natural light in unit. b) street facing giving lots of additional parking options for guests. c) carpets cleaned and entire home freshly painted. d) great floorplan with high ceilings and large windows in living room plus formal dinning room. e) double attached garage. f) fully loaded with high end finishing's g)turn key home h) access to amenities at Lake Summerside. Priced right for today's market so don't take long to come and see this beautiful home before its gone. (id:39198)
Property Details
Interior
Features
Main level Floor
Living room
Dining room
Kitchen
Condo Details
Inclusions
Property History
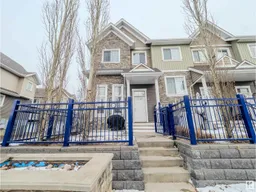 57
57
