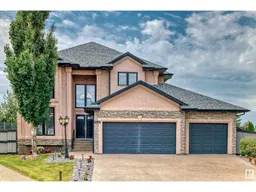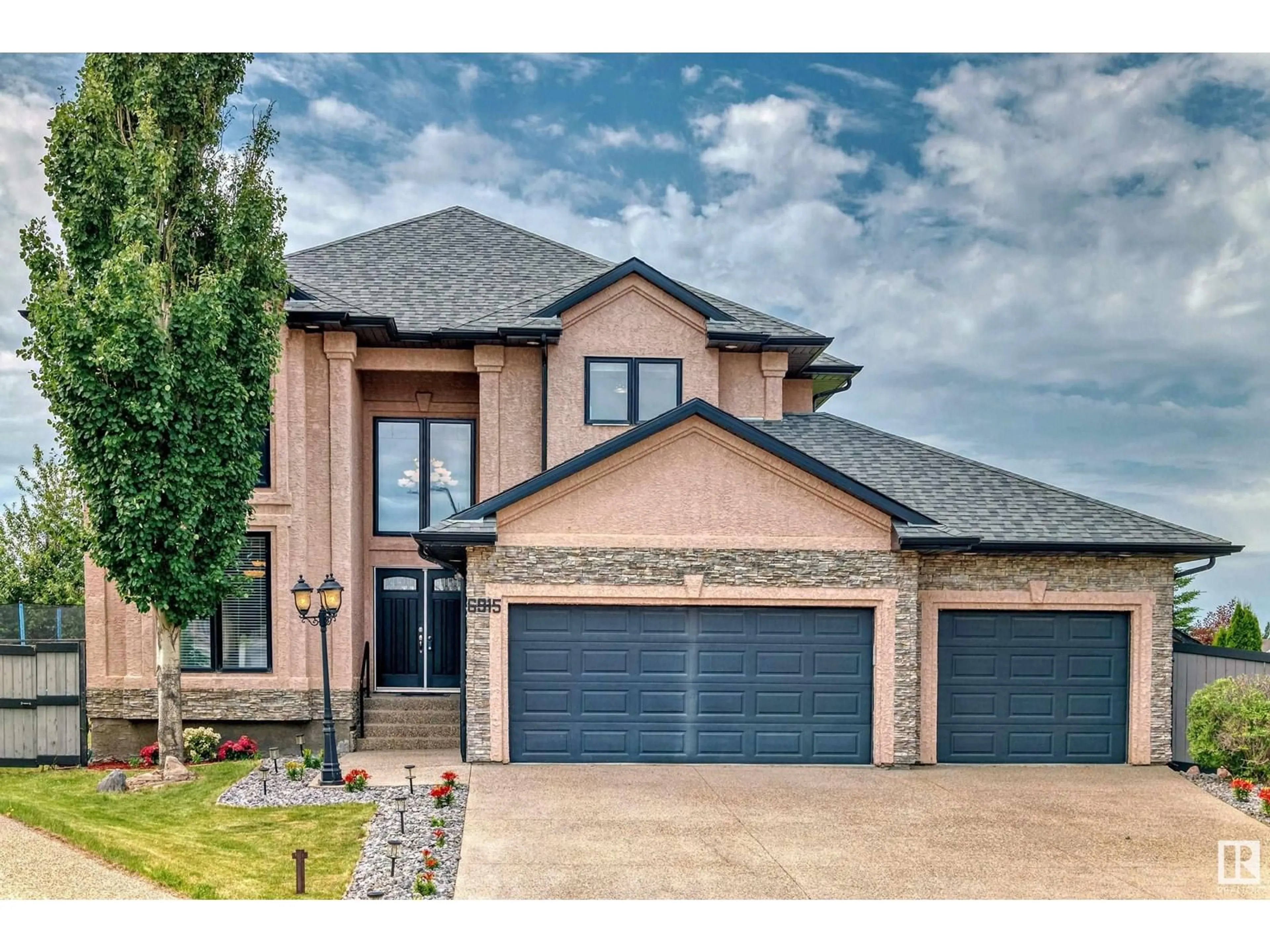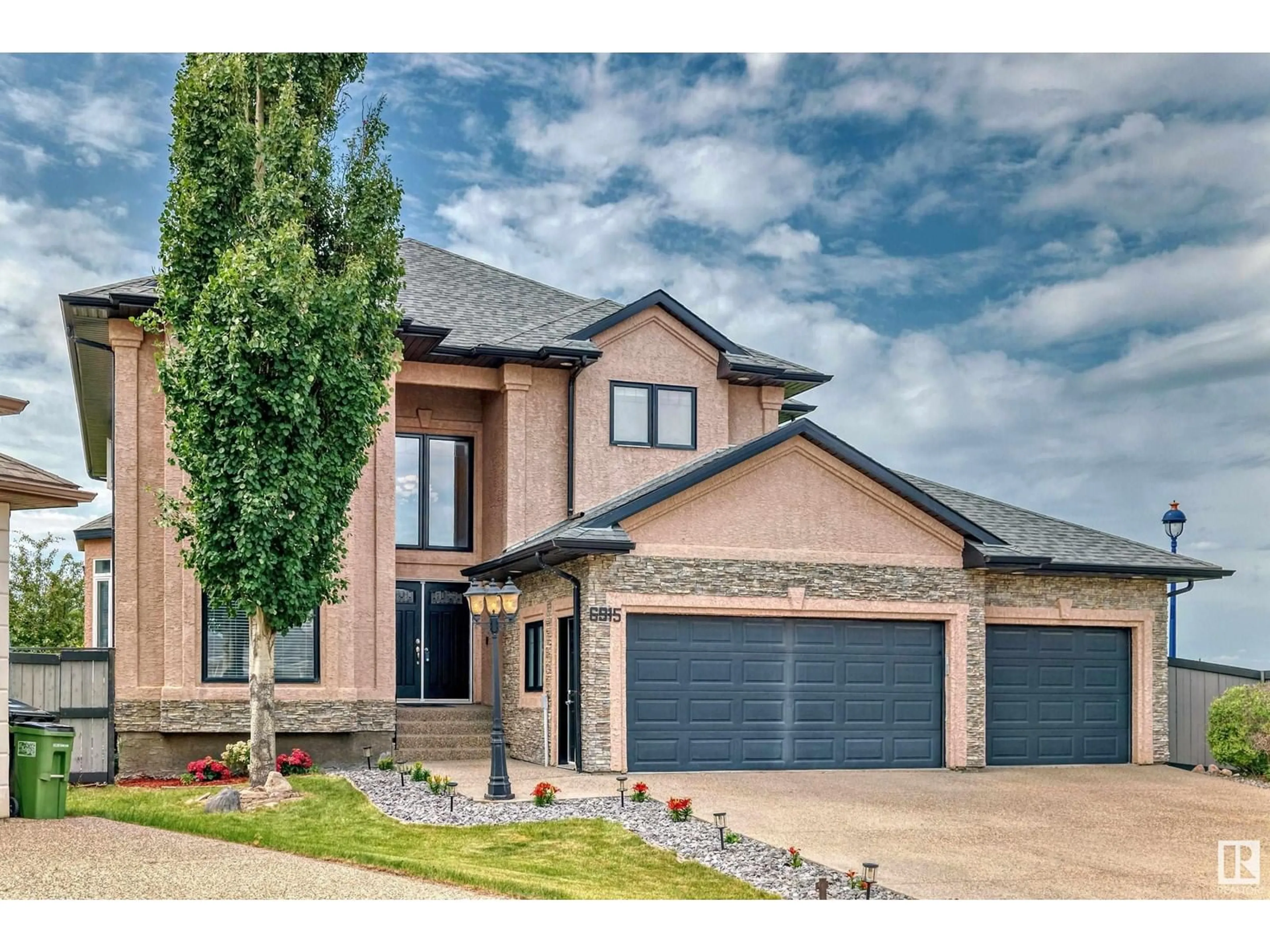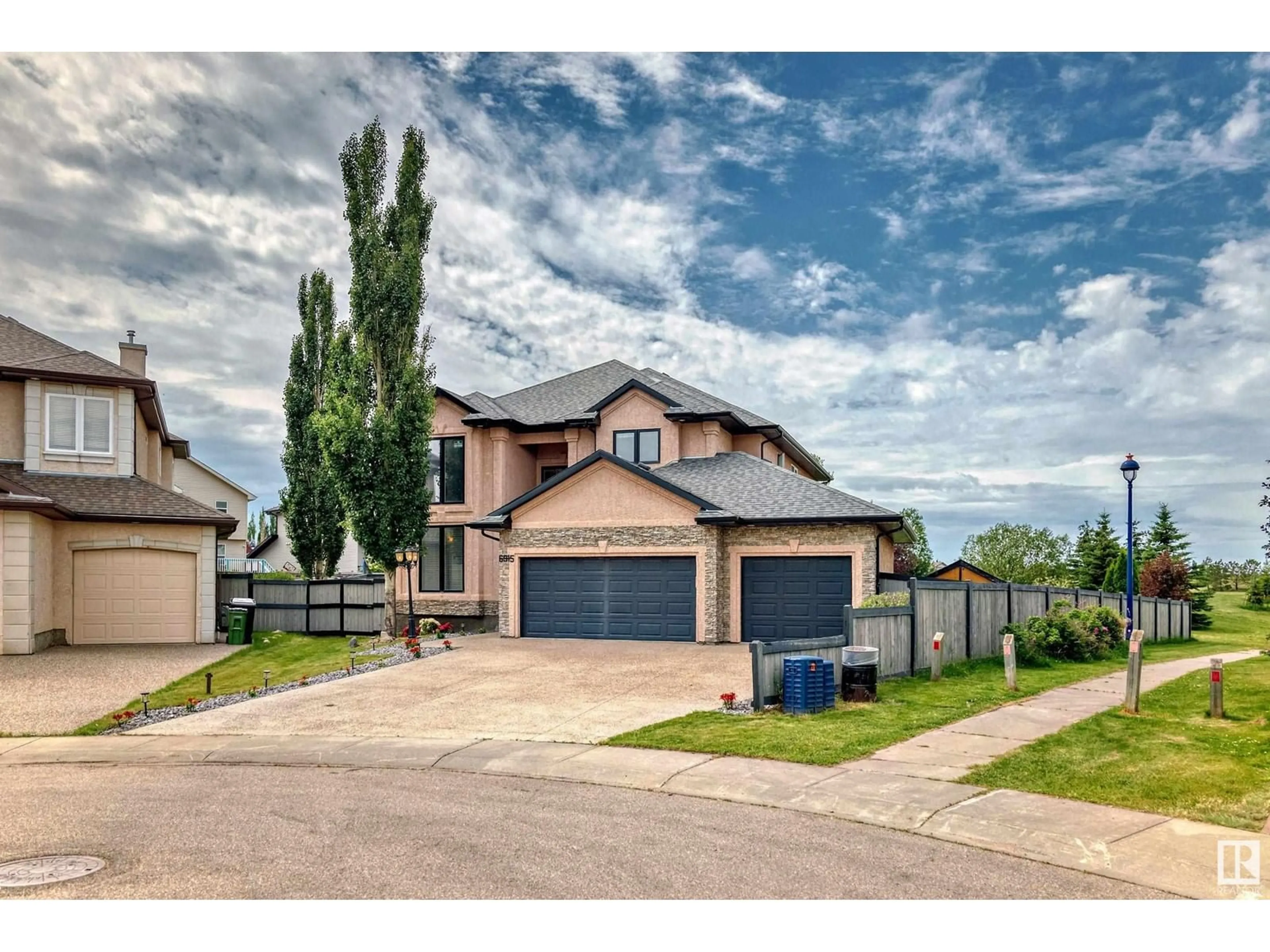6915 18 AV SW, Edmonton, Alberta T6X0C9
Contact us about this property
Highlights
Estimated ValueThis is the price Wahi expects this property to sell for.
The calculation is powered by our Instant Home Value Estimate, which uses current market and property price trends to estimate your home’s value with a 90% accuracy rate.Not available
Price/Sqft$300/sqft
Days On Market15 days
Est. Mortgage$4,079/mth
Tax Amount ()-
Description
This majestic multi-generational home has over 4,000 sqft of developed living space with 5 + 2 bdrms, 4 full baths, and a fully finished bsmt that has the potential for a second kitchen. Upon entry you are greeted with an open spacious floor plan, spiral staircase and vaulted sculptured ceilings. Exquisitely accessorized with customized crown moldings, rounded corners and rich hardwood/ceramic tile flooring. The main floor has a large bdrm, 4pc bath, access to laundry, spice kitchen, formal dining, and sitting room. The upper level has 4 bdrms, 2 bathrooms, and private sitting area in the loft allowing space for everyone. The bsmt has 2 large bdrms, 2 furnaces, plumbing for a potential additional kitchen, and 4 pc bath that provides extra comfort and independent living. Situated on a 1,194 sq metre lot this home has an underground sprinkler system, backs onto Summerside park, no neighbor on one side and a triple garage offering 9 potential parking spaces. This home is perfect for a large loving family. (id:39198)
Property Details
Interior
Features
Upper Level Floor
Bedroom 3
3.23 m x 3.75 mPrimary Bedroom
4.88 m x 4.3 mBedroom 4
3.69 m x 3.88 mBonus Room
3.57 m x 3.04 mExterior
Parking
Garage spaces 9
Garage type -
Other parking spaces 0
Total parking spaces 9
Property History
 74
74


