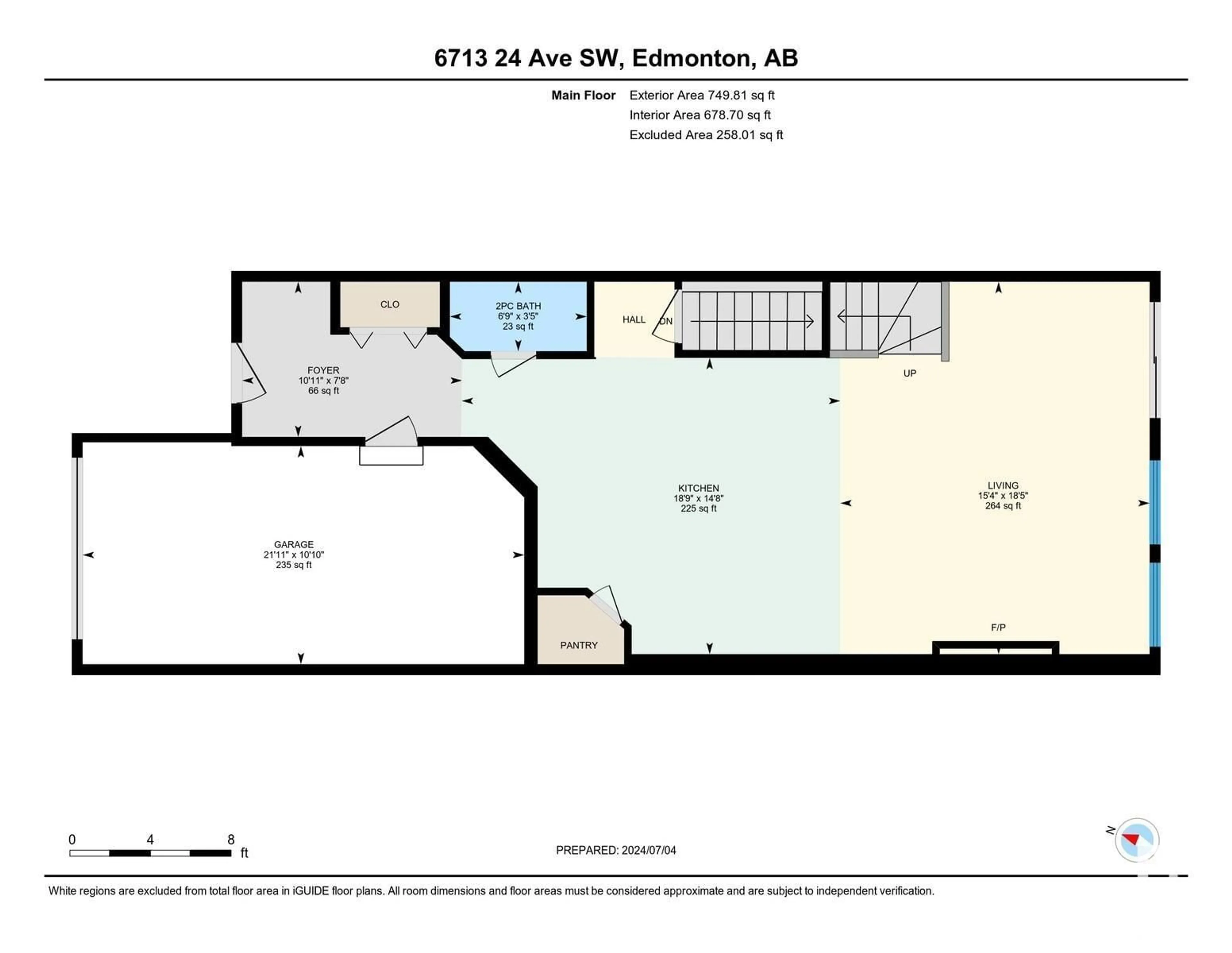6713 24 AV SW, Edmonton, Alberta T6X2A9
Contact us about this property
Highlights
Estimated ValueThis is the price Wahi expects this property to sell for.
The calculation is powered by our Instant Home Value Estimate, which uses current market and property price trends to estimate your home’s value with a 90% accuracy rate.Not available
Price/Sqft$280/sqft
Days On Market24 days
Est. Mortgage$2,087/mth
Tax Amount ()-
Description
Treasured memories will be made in this fully developed 4 bedroom, 3.5 bathroom Brookfield half duplex home in Lake Summerside. Rare opportunity to own one of the largest half duplexes with a fully developed basement lovingly cared for by the original owners. This particular model is notable for having very few stairs on entry and less throughout the home. The openness of the main floor invites the family together around the island to enjoy cooking the family meals and share stories of their day. Top floor has 3 spacious bedrooms, laundry & a Bonus Room. Who can afford to finish a basement with todays construction prices? Much more affordable with the basement completed and in the buying price 4th bedroom & full bathroom + recroom. South exposure on this large yard makes evening BBQs after work so much fun! Schools & parks nearby as well as easy access to transit & walkable to shopping center. Wander over to Lake Summerside after dinner for a swim, beach volleyball or tennis, kayak or fish for trout! (id:39198)
Property Details
Interior
Features
Upper Level Floor
Bonus Room
5.14 m x 4.16 mLaundry room
Bedroom 3
3.83 m x 3.35 mBedroom 2
3.95 m x 2.78 mExterior
Parking
Garage spaces 2
Garage type Attached Garage
Other parking spaces 0
Total parking spaces 2
Property History
 65
65

