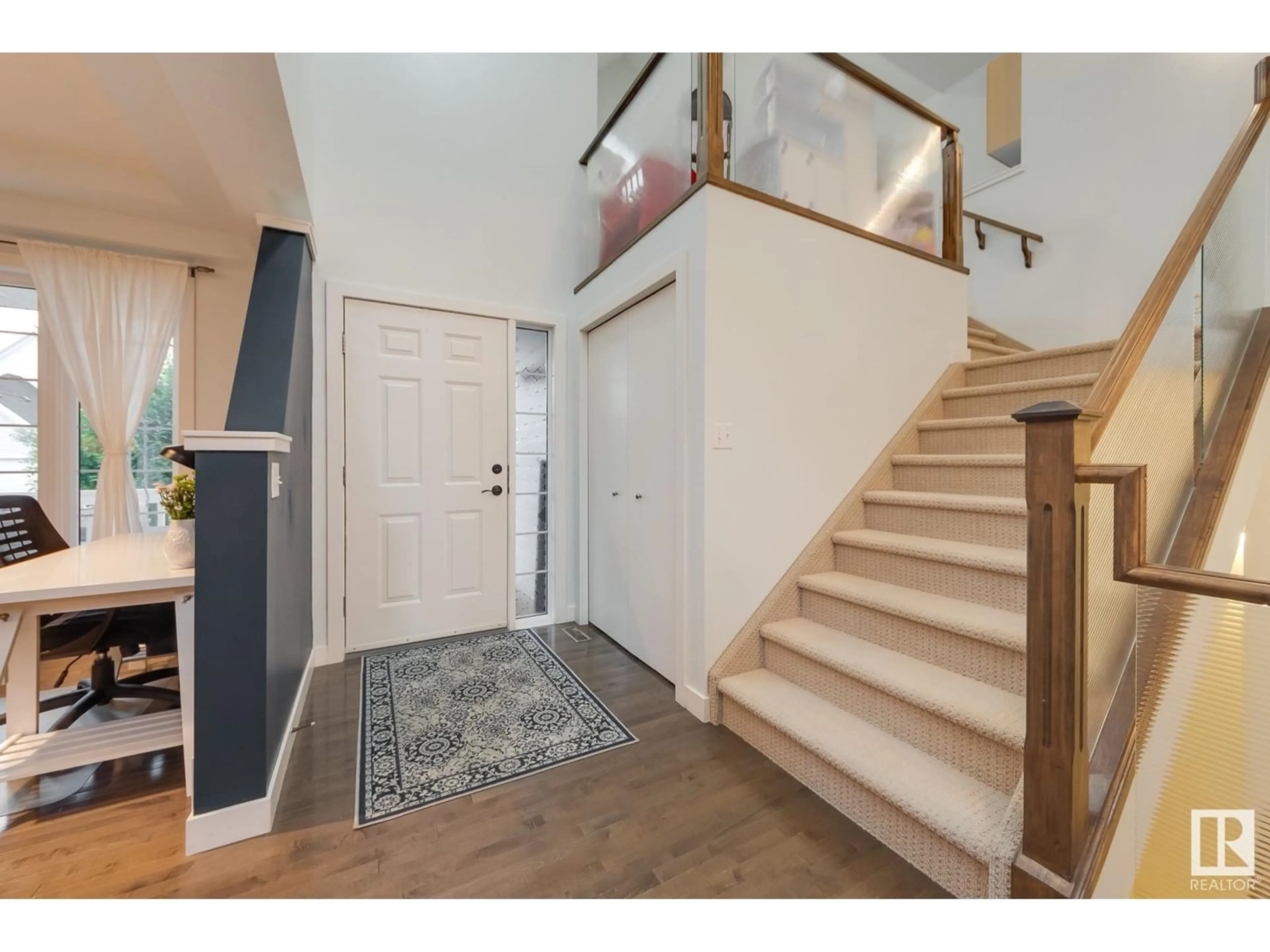618 STEWART CR SW, Edmonton, Alberta T6X1B5
Contact us about this property
Highlights
Estimated ValueThis is the price Wahi expects this property to sell for.
The calculation is powered by our Instant Home Value Estimate, which uses current market and property price trends to estimate your home’s value with a 90% accuracy rate.Not available
Price/Sqft$289/sqft
Est. Mortgage$3,131/mth
Tax Amount ()-
Days On Market8 days
Description
Welcome to your dream home in coveted Summerside! This stunning former show home is not your typical 2-storey with its unique Cape Cod design, soaring ceilings, tasteful architecture, premium fixtures and multitude of windows. Great curb appeal and a west-facing covered front porch! Inside, a spacious entry leads to an open den space and magnificent living area with 18 ceiling, large windows and gorgeous 3-way fireplace. Open concept to generous dining space and large kitchen featuring quality SS appliances, Wolf gas range, wine storage, double oven, walk-thru pantry and plenty of storage/counter space. A mudroom/laundry space and 2pc bath complete the main. Upstairs youll find a sizable bonus room with fantastic light, a walkway to 3 spacious bedrooms and a 4pc bath. The primary features another 3-way FP, luxurious 5pc ensuite and w/i closet. Downstairs, 2 addl bedrooms, 3pc bath and a superb theatre room! The yard features a sizable covered deck with gas fireplace. Lake Summerside amenities included! (id:39198)
Property Details
Interior
Features
Basement Floor
Bedroom 4
3.12 m x 3.82 mBedroom 5
3.12 m x 3.79 mMedia
6.94 m x 4.51 mUtility room
4.8 m x 4.88 mProperty History
 56
56

