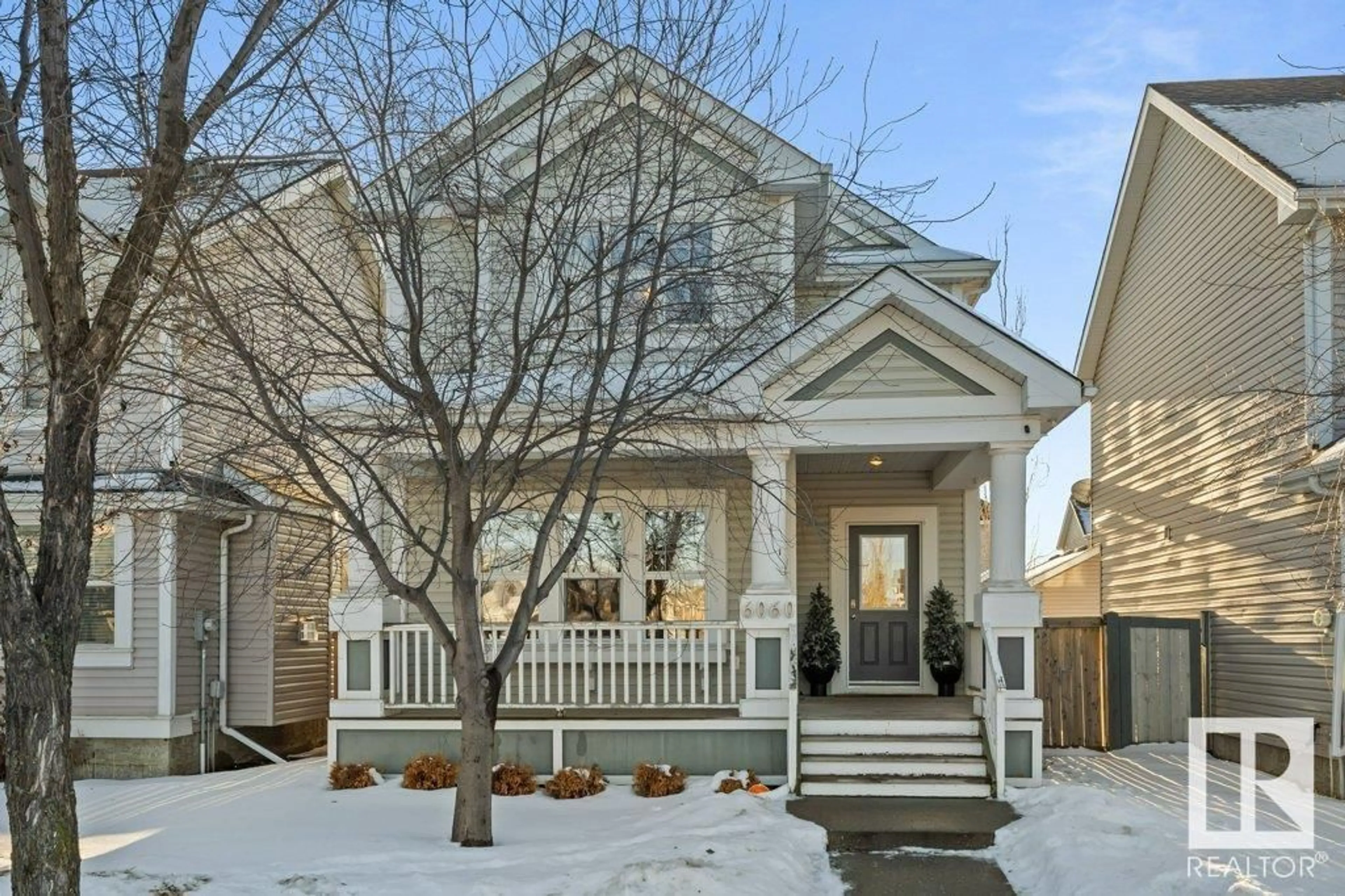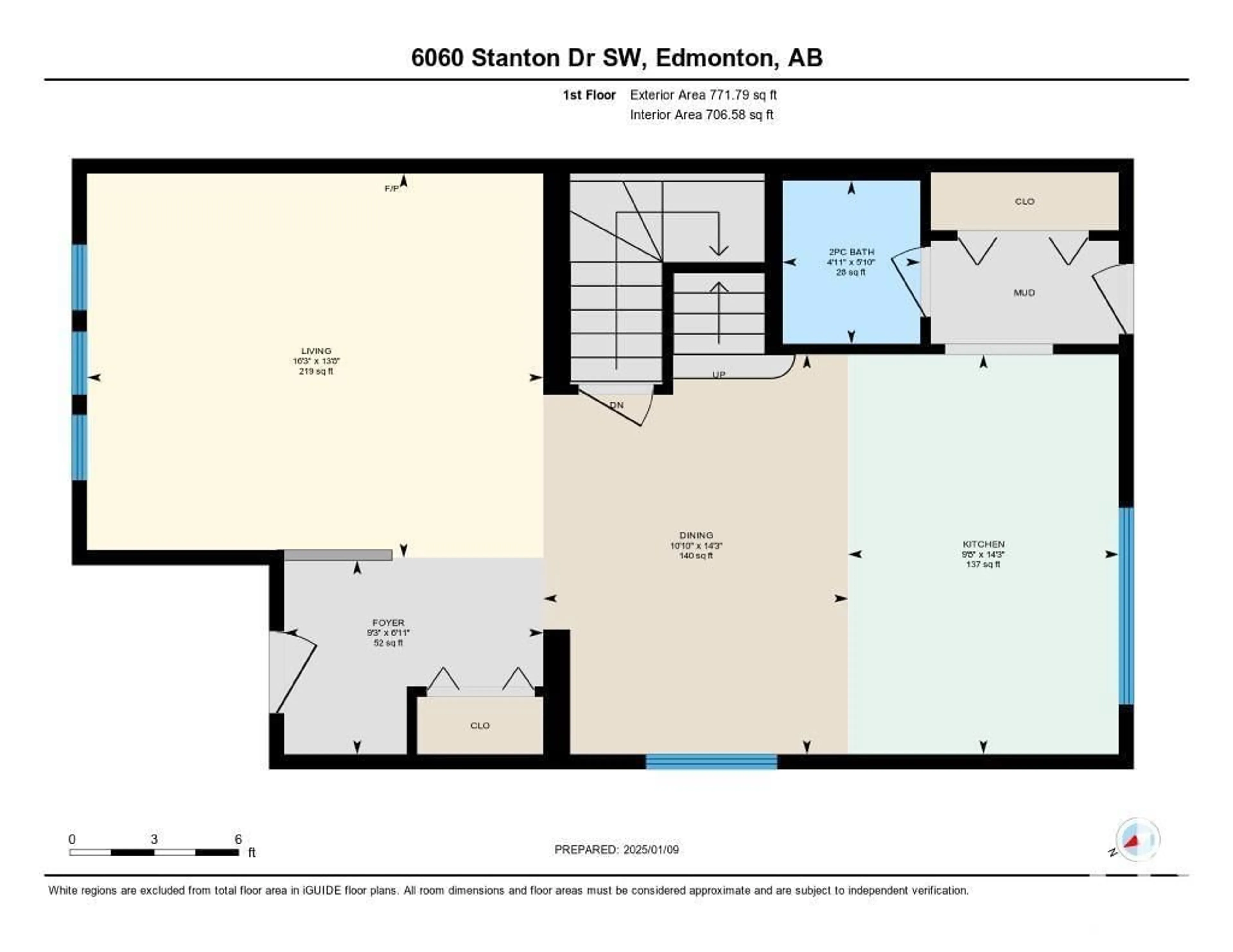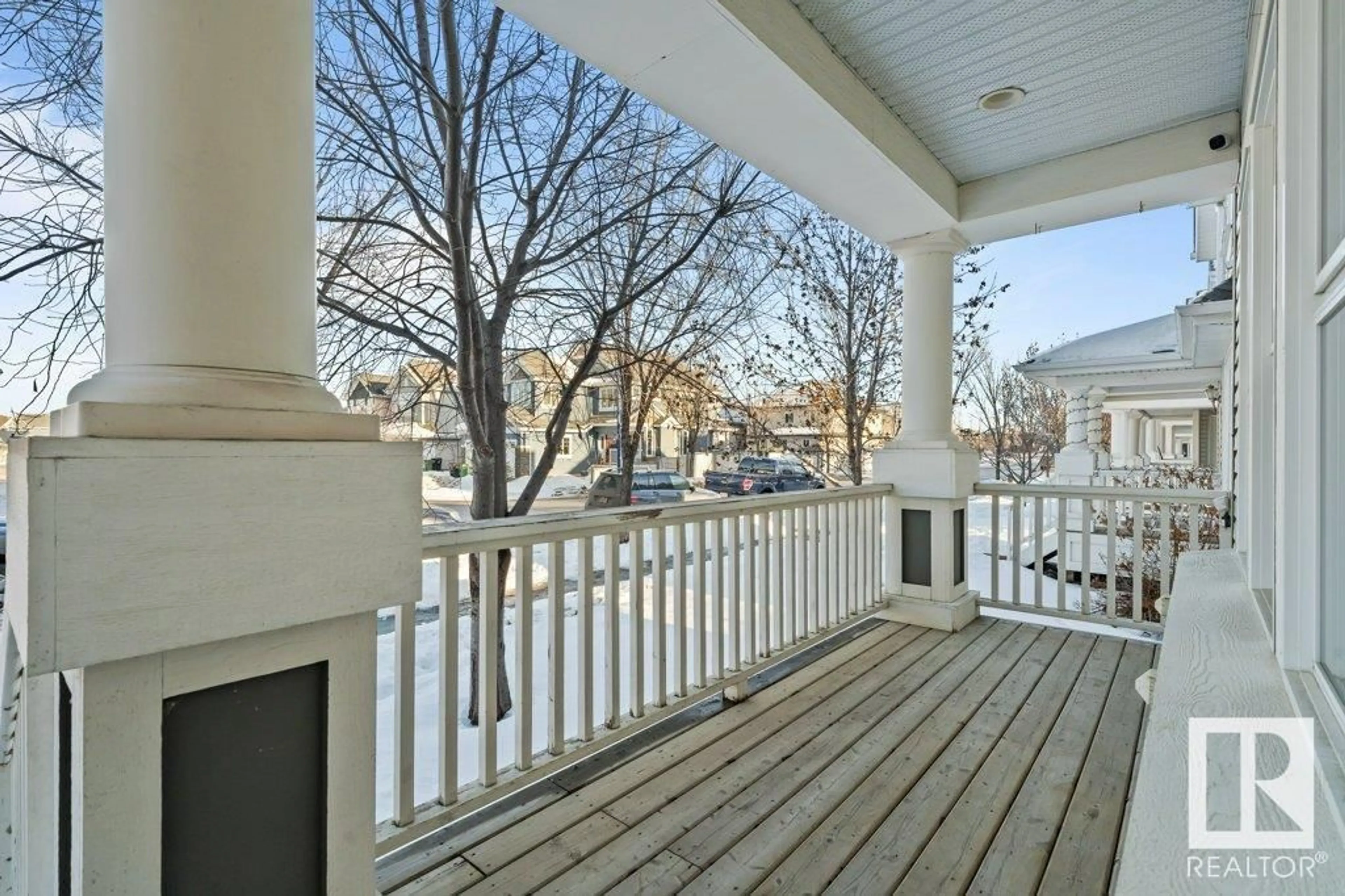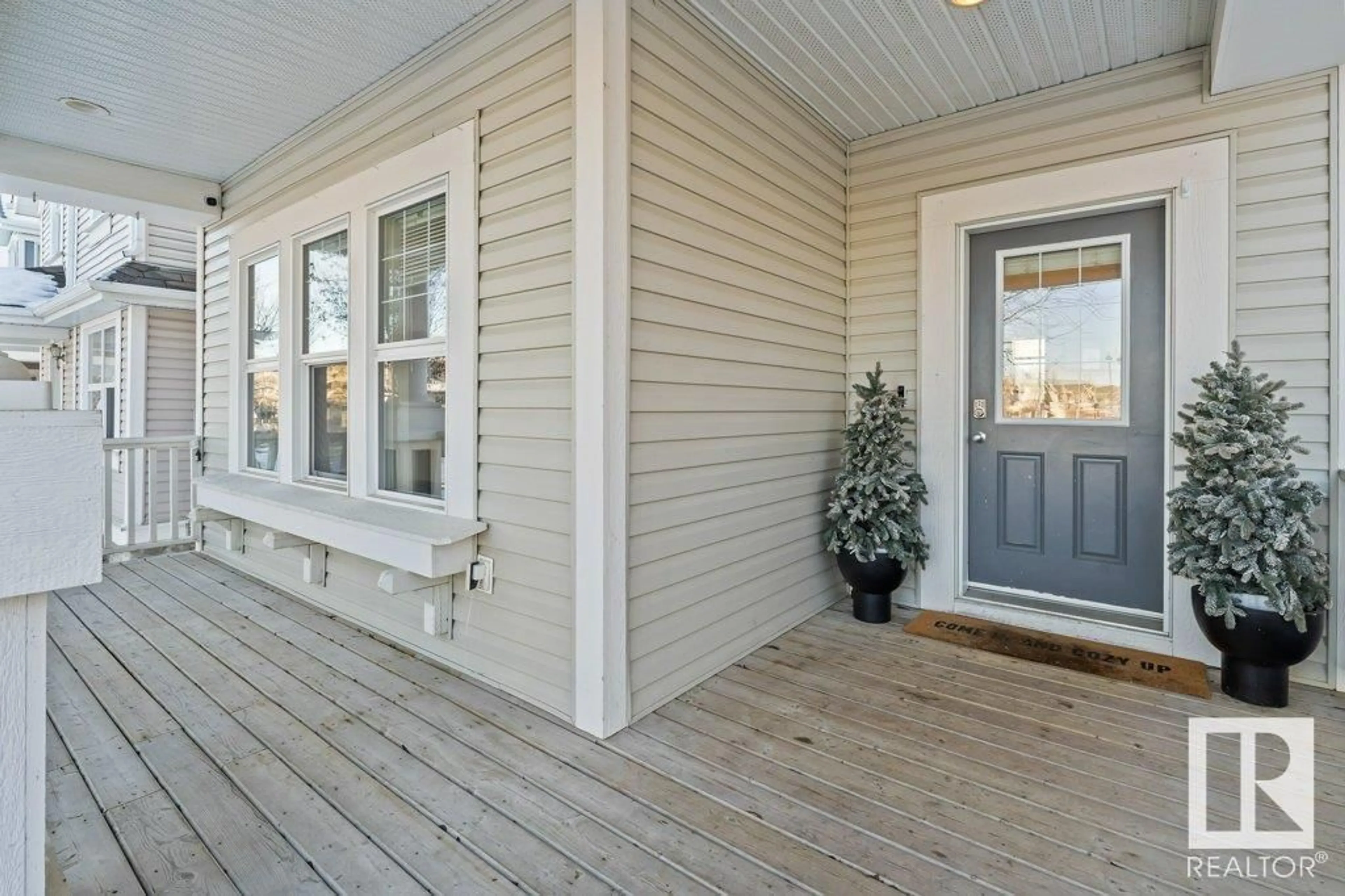6060 STANTON DR SW, Edmonton, Alberta T6X0H2
Contact us about this property
Highlights
Estimated ValueThis is the price Wahi expects this property to sell for.
The calculation is powered by our Instant Home Value Estimate, which uses current market and property price trends to estimate your home’s value with a 90% accuracy rate.Not available
Price/Sqft$335/sqft
Est. Mortgage$2,211/mo
Tax Amount ()-
Days On Market3 days
Description
Original family owners for one of Jayman’s Best Innovation Gold Standard Homes. Enjoy lake access with this fully finished 2 storey, 4 bed & 3.5 bath home. The spacious, upgraded kitchen with quartz counter tops, large island & custom cabinets extending all the way to the ceiling is sure to impress. Completing the main floor is the living room complemented with a cozy gas fireplace, half bath with heated flooring and a bright dining room. Upstairs features a primary bedroom with a walk-in closet & a full ensuite. A 4 pc bathroom services the other 2 bedrooms. The fully finished basement has a bedroom, a Murphy Bed in the rec room and a custom 3 pc bathroom with heated flooring. An upgraded, double detached garage has additional storage space in the attic. A large deck with a lower stone patio completes the backyard. Newer 50G hot water tank, upgraded light fixtures and A/C are a few of the add ons for this home. With close proximity to established schools, shopping and amenities, this home will not last. (id:39198)
Property Details
Interior
Features
Basement Floor
Family room
4.92 m x 5.91 mBedroom 4
2.71 m x 3.43 mExterior
Parking
Garage spaces 2
Garage type Detached Garage
Other parking spaces 0
Total parking spaces 2
Property History
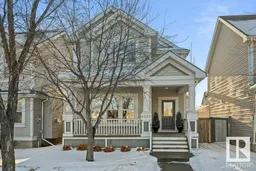 66
66
