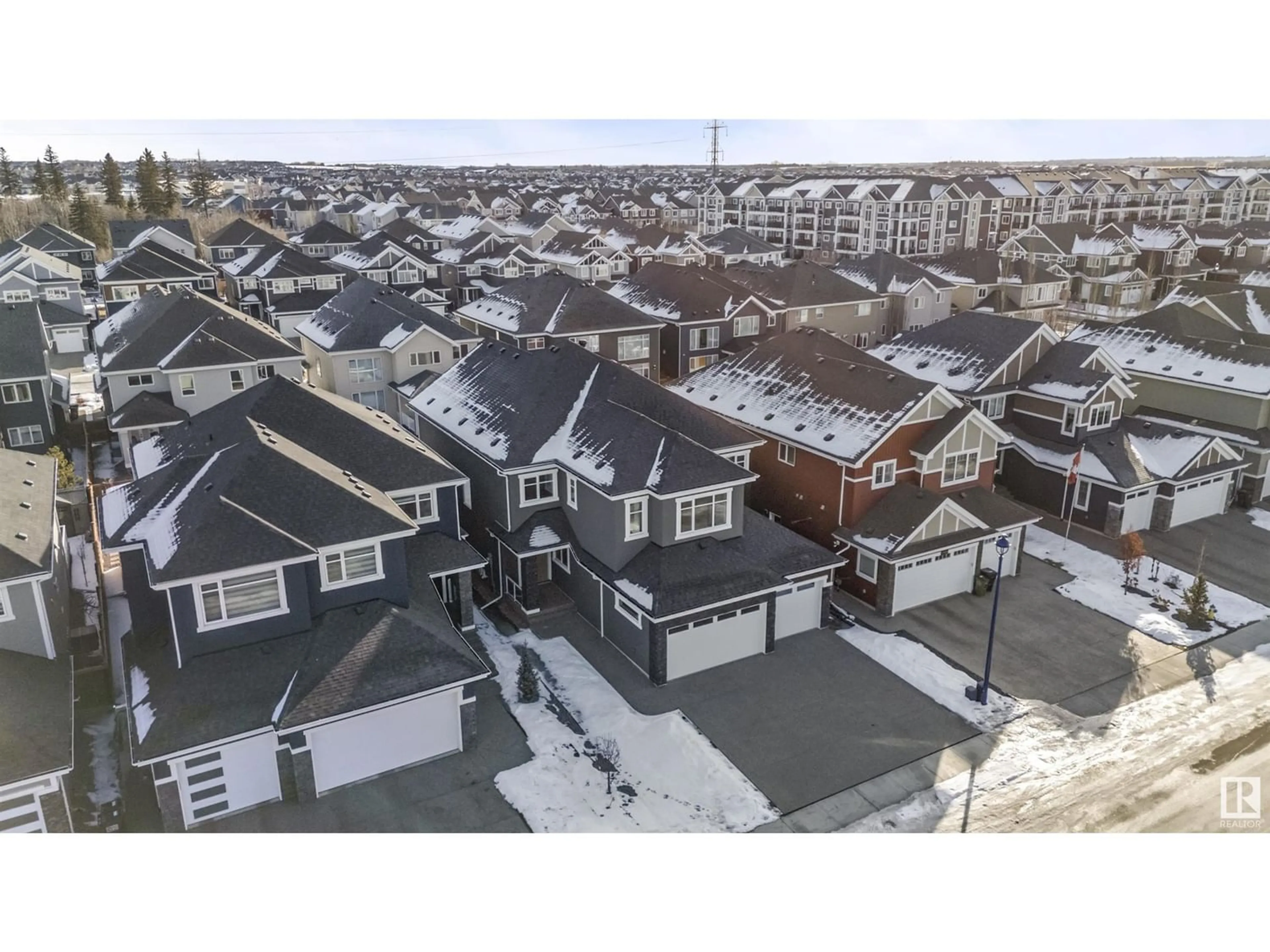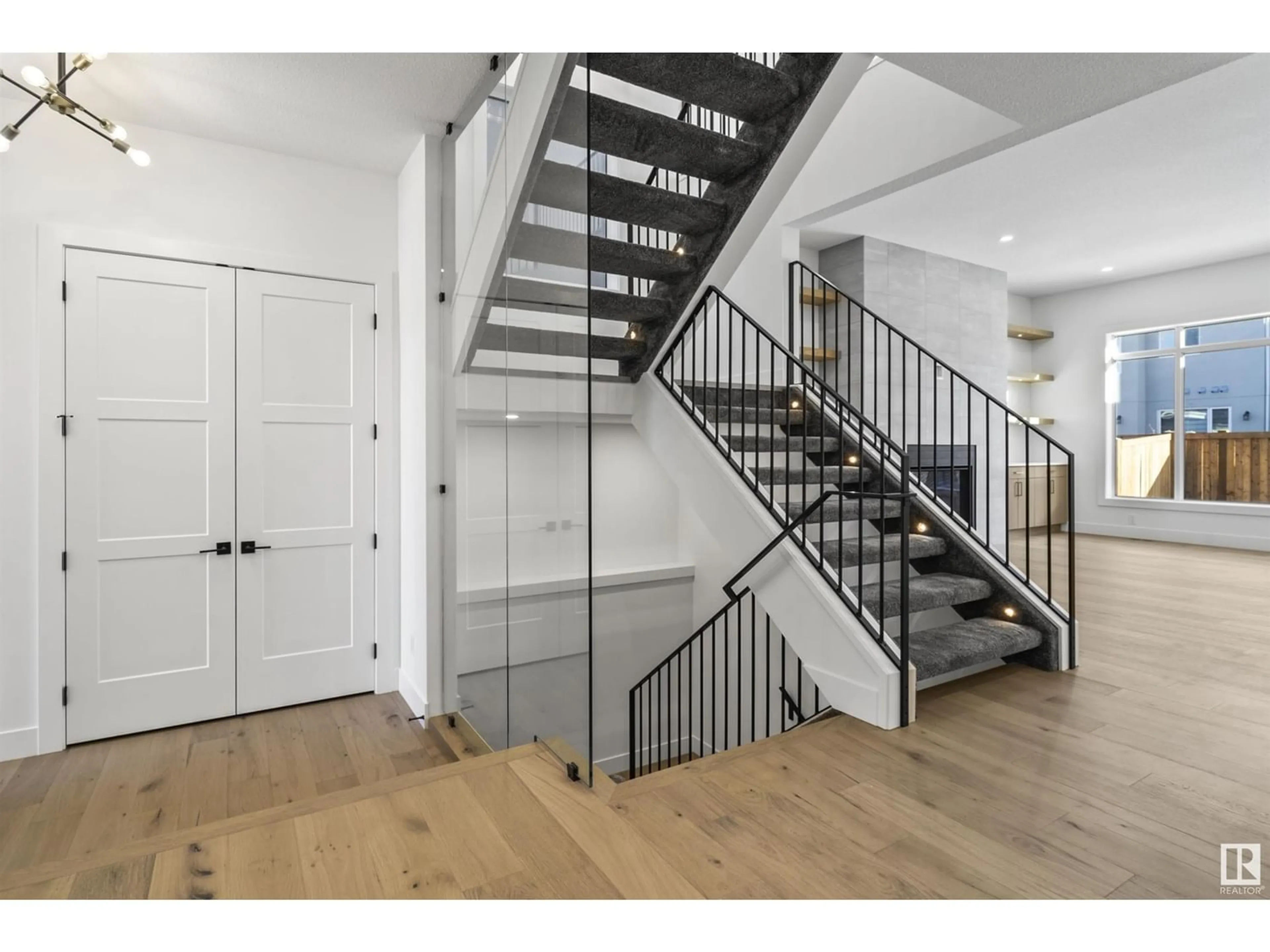4466 SUZANNA CR SW, Edmonton, Alberta T6X0Y5
Contact us about this property
Highlights
Estimated ValueThis is the price Wahi expects this property to sell for.
The calculation is powered by our Instant Home Value Estimate, which uses current market and property price trends to estimate your home’s value with a 90% accuracy rate.Not available
Price/Sqft$363/sqft
Est. Mortgage$5,798/mo
Tax Amount ()-
Days On Market304 days
Description
Discover your dream home in the prestigious Estates of Lake Summerside, crafted by Five Star Homes. This exquisite residence boasts a seamless blend of luxury and comfort, with its heart in a stunning great room, illuminated by expansive windows. The chef's delight kitchen features a sprawling island, lavish quartz countertops, ample cabinetry, a sizable pantry, and a convenient spice kitchen, all leading to an elegant mudroom. Upstairs, find solace in four bedrooms, each with private baths, ensuring unparalleled privacy and comfort. The basement transforms into an entertainment haven, with a vast rec room, chic bar, a gym, and a welcoming guest bedroom. The convenience extends to the main floor with an additional bedroom and full bath. Outdoor living is redefined with a covered deck for year-round enjoyment, complemented by a vast triple garage and impressive aggregate driveway. Exceptional in every detail, this home is a sanctuary of sophistication, minutes away from the vibrant Summerside Beach Club. (id:39198)
Property Details
Interior
Features
Basement Floor
Recreation room
24'6" x 26'9Bedroom 6
11' x 11'10Exterior
Parking
Garage spaces 6
Garage type Attached Garage
Other parking spaces 0
Total parking spaces 6




