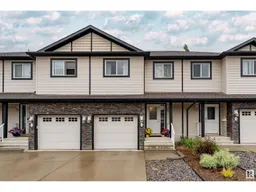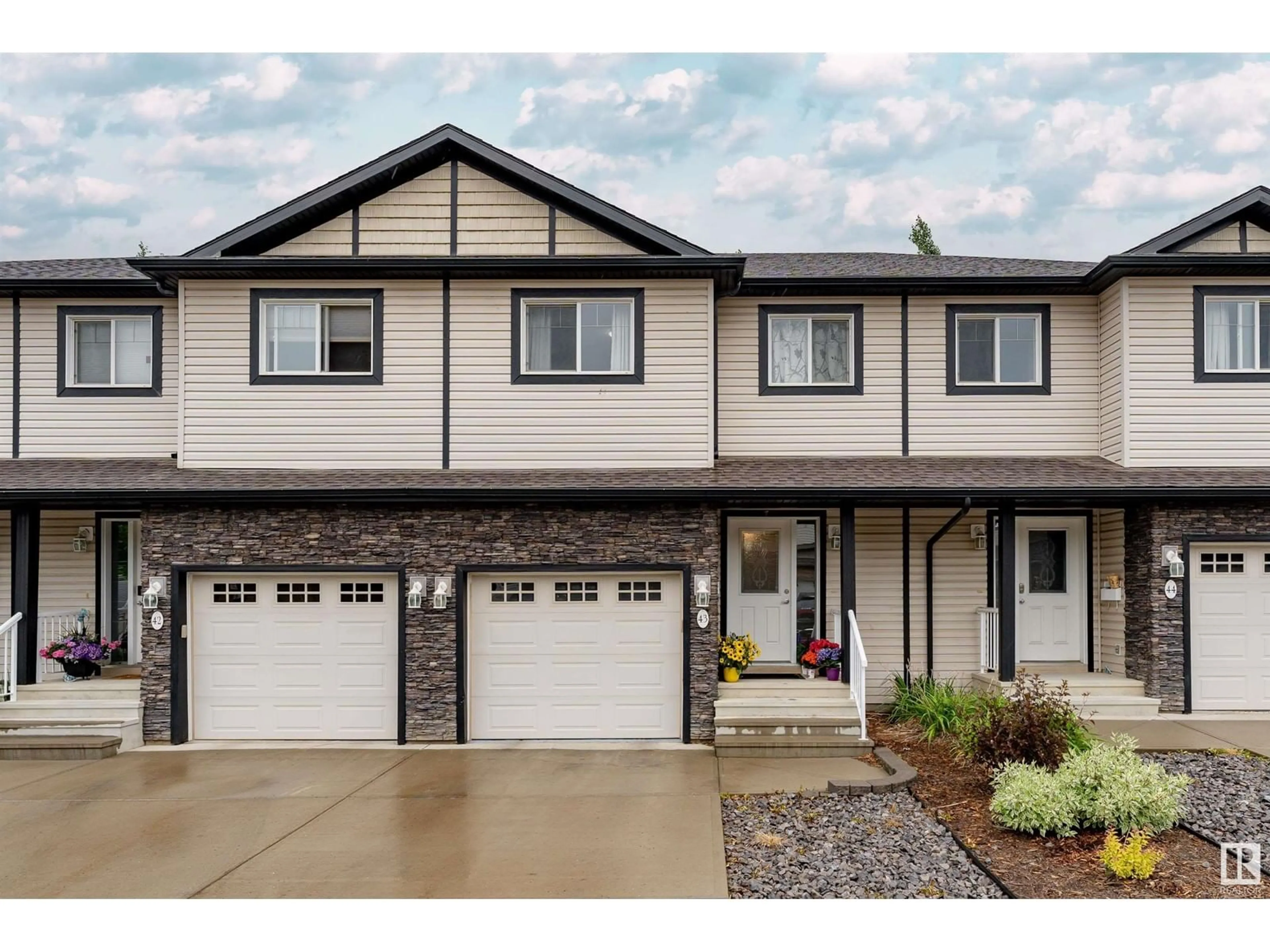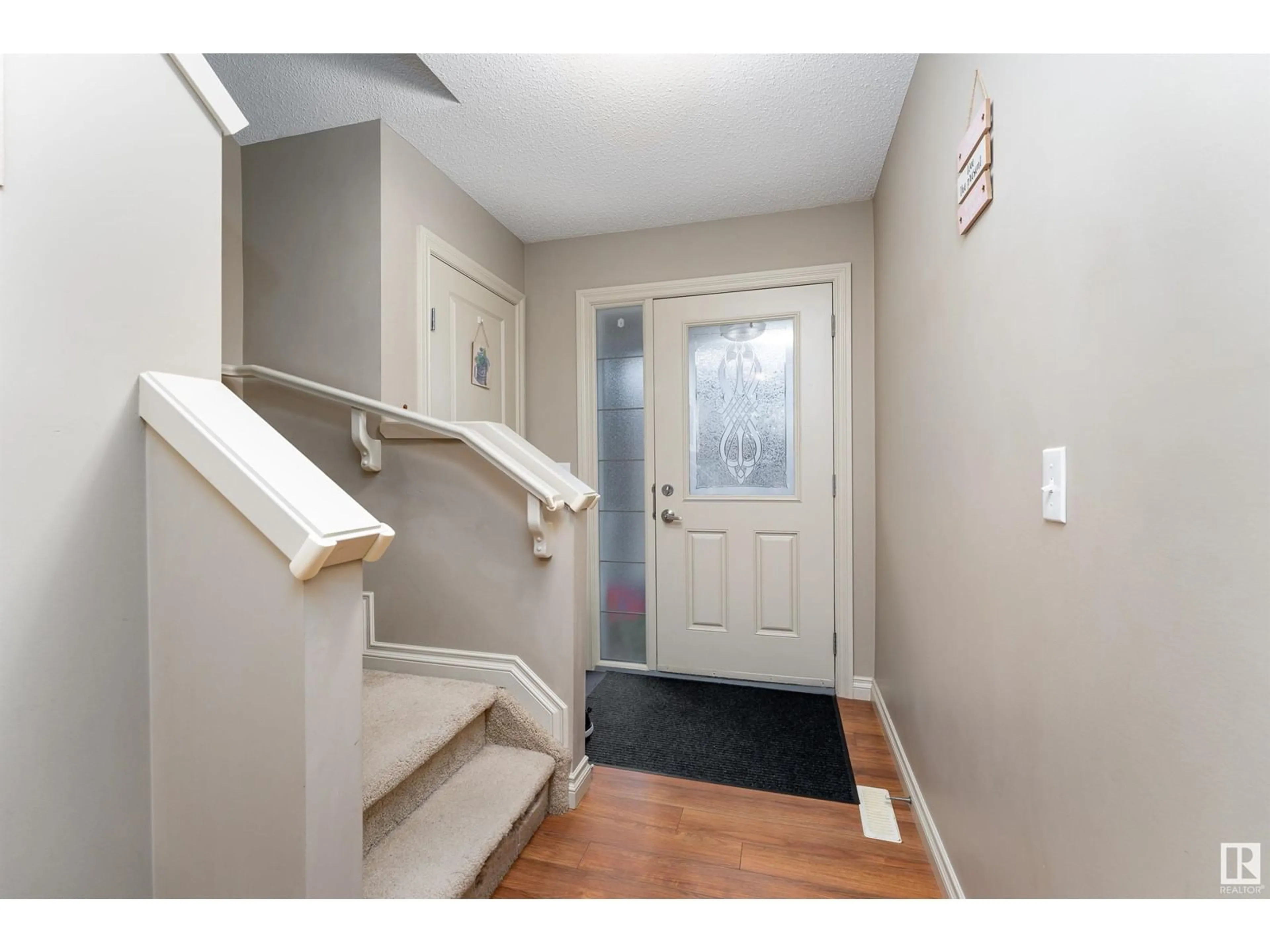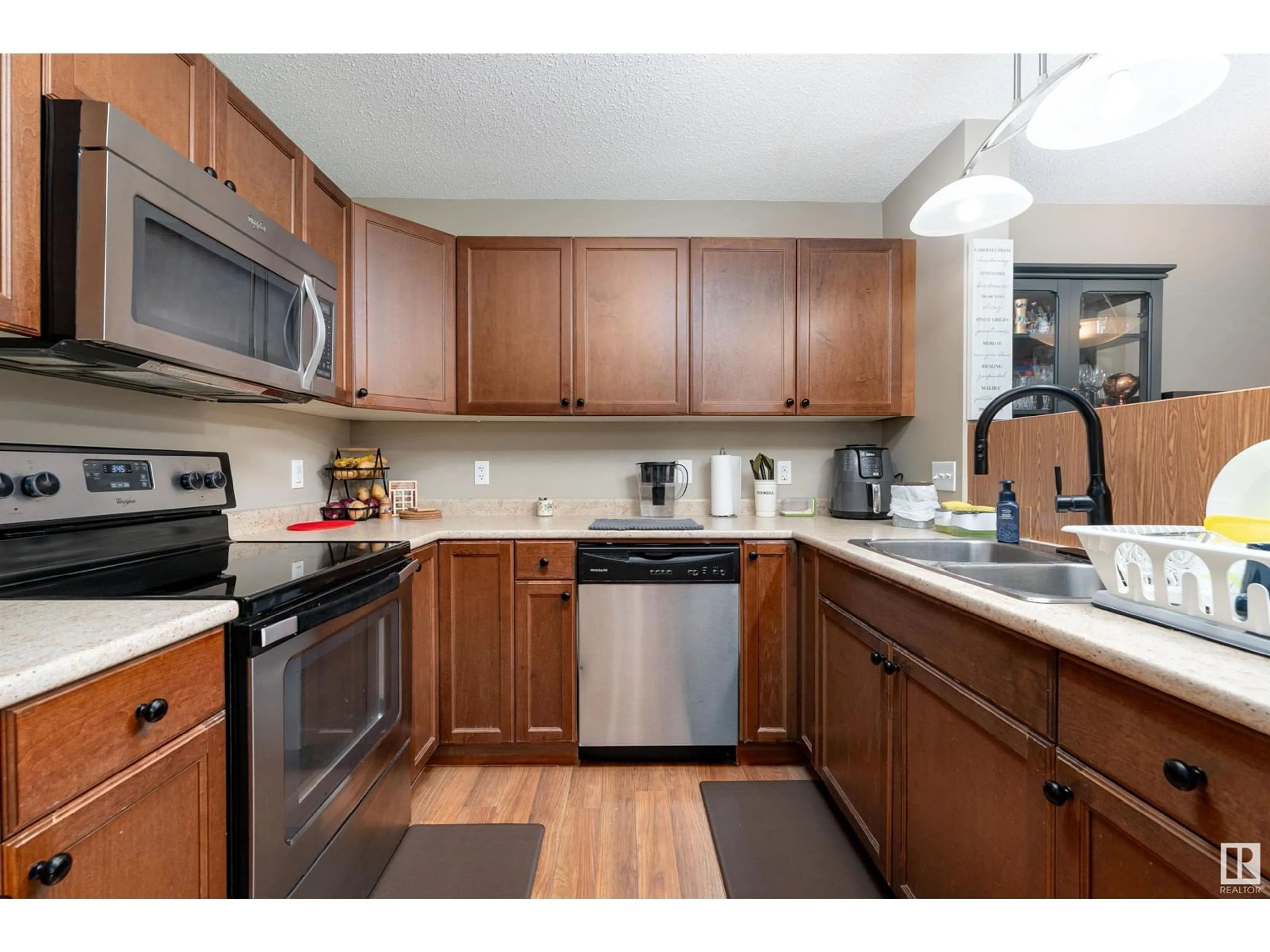#43 2005 70 ST SW, Edmonton, Alberta T6X0T9
Contact us about this property
Highlights
Estimated ValueThis is the price Wahi expects this property to sell for.
The calculation is powered by our Instant Home Value Estimate, which uses current market and property price trends to estimate your home’s value with a 90% accuracy rate.Not available
Price/Sqft$231/sqft
Days On Market29 days
Est. Mortgage$1,323/mth
Maintenance fees$303/mth
Tax Amount ()-
Description
This Unit Exemplifies Convenient, Urban Living In a Choice Locale. Enrich Your Life In The Vibrant SUMMERSIDE Community. Diverse Streetscapes Link to the Communitys Professionally Planned Parks, with off leash dog park. Close Proximity to the New State of the art public school. Ease of Access to All of Lifes Needs With Convenience to Schools, Shopping, Public Transportation & Anthony Henday, Gateway/Calgary Trail & South Common. FEATURES: Low Condo Fees. Oversized Single Attached Garage-w/ Abundance of Built-in Storage. Unique Double Primary (Master) Bedroom Design- Both Complete With Full Ensuite Baths & Walk-In Closets. Open Concept Floor Plan Maintains a Functional Flow Throughout. The Spacious Kitchen Offers a Convenient Peninsula & Abundance of Storage. Partially Developed Basement w/ Rec Room & 3 Piece Bath. (Could Be Used As 3rd Bedroom) Additional Features: Second Floor Laundry & Rear Deck. (id:39198)
Property Details
Interior
Features
Basement Floor
Family room
4.5 m x 3.06 mStorage
2.56 m x 1.26 mStorage
2.34 m x 0.93 mUtility room
3.89 m x 1.28 mCondo Details
Inclusions
Property History
 37
37


