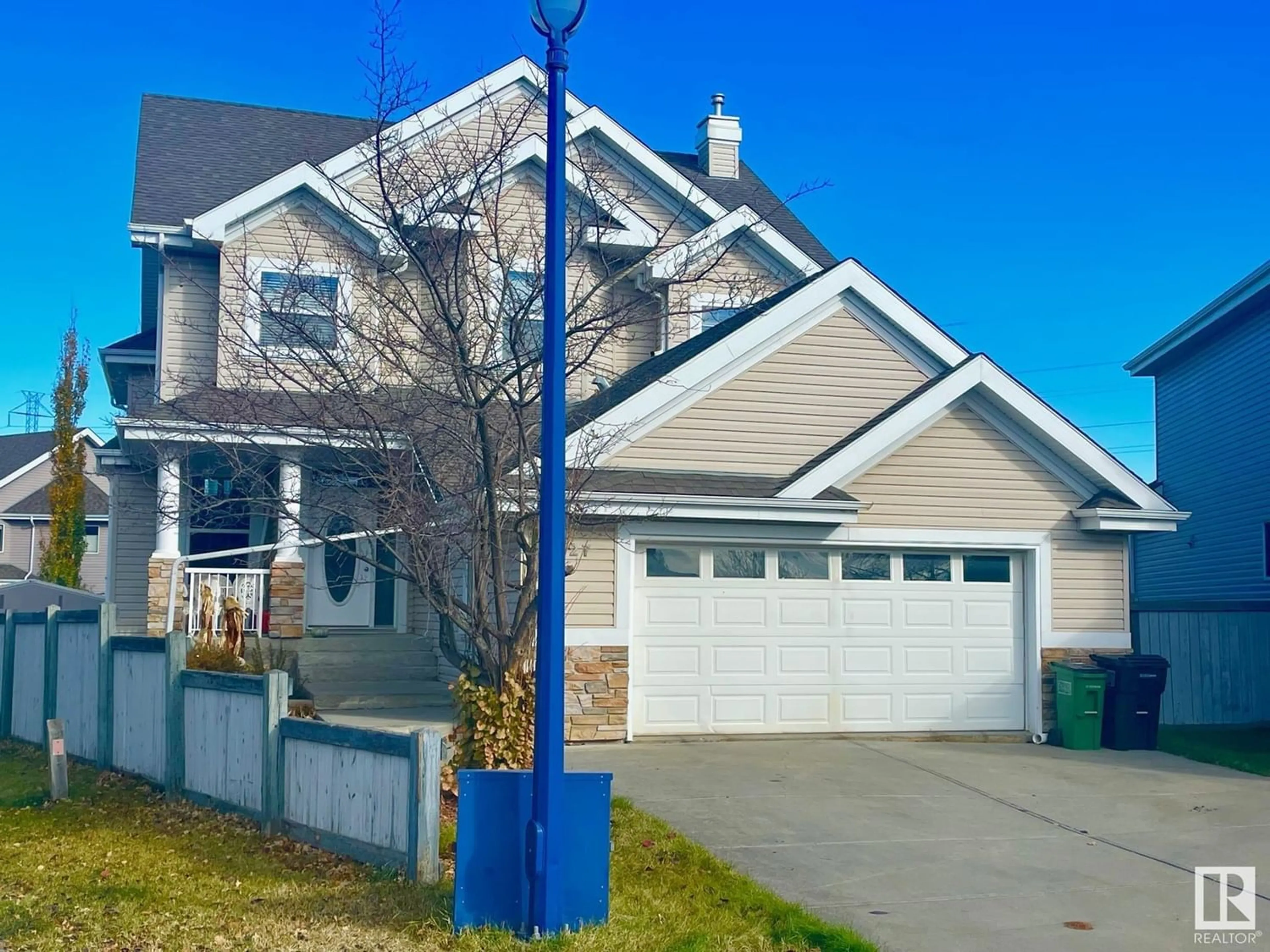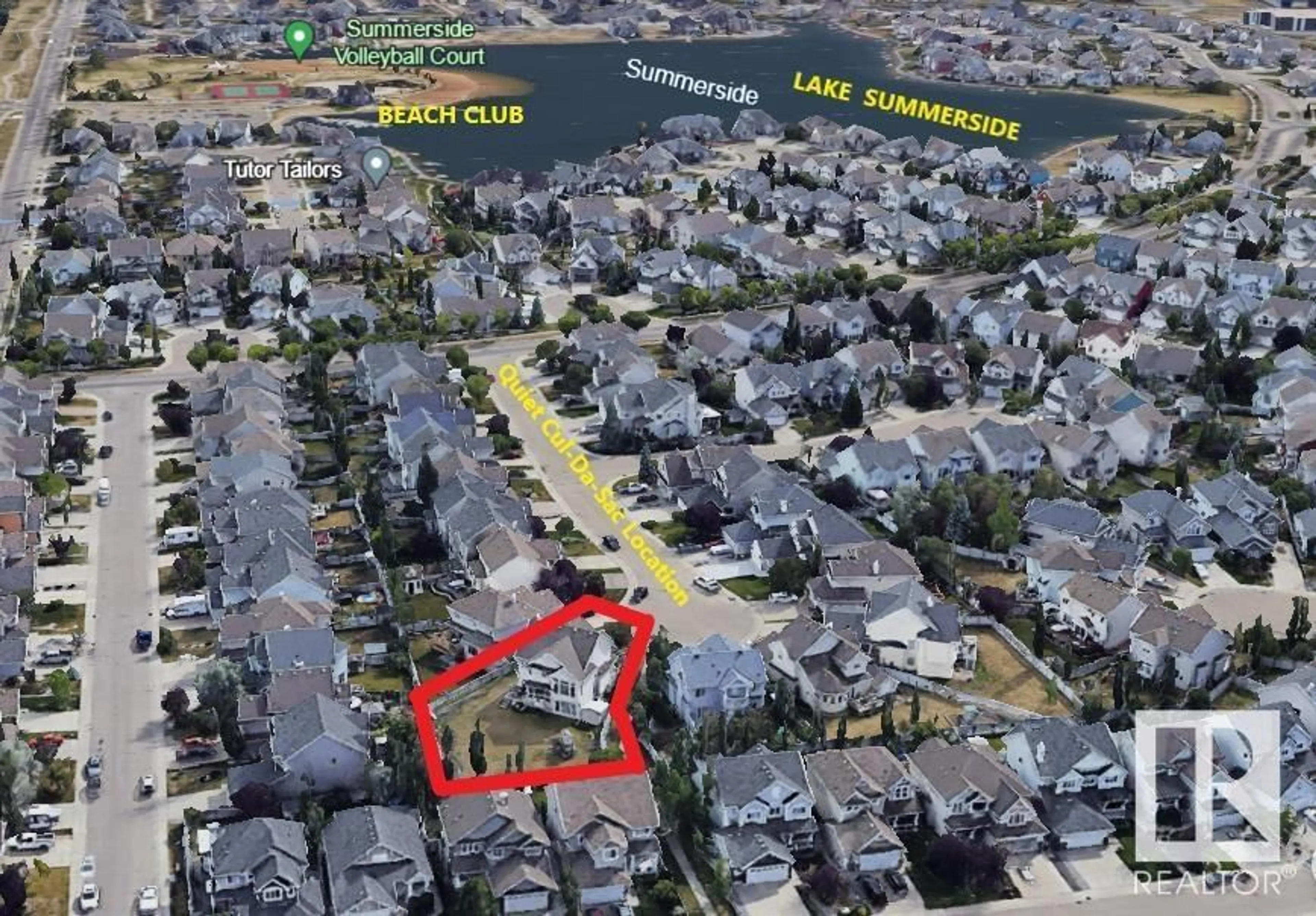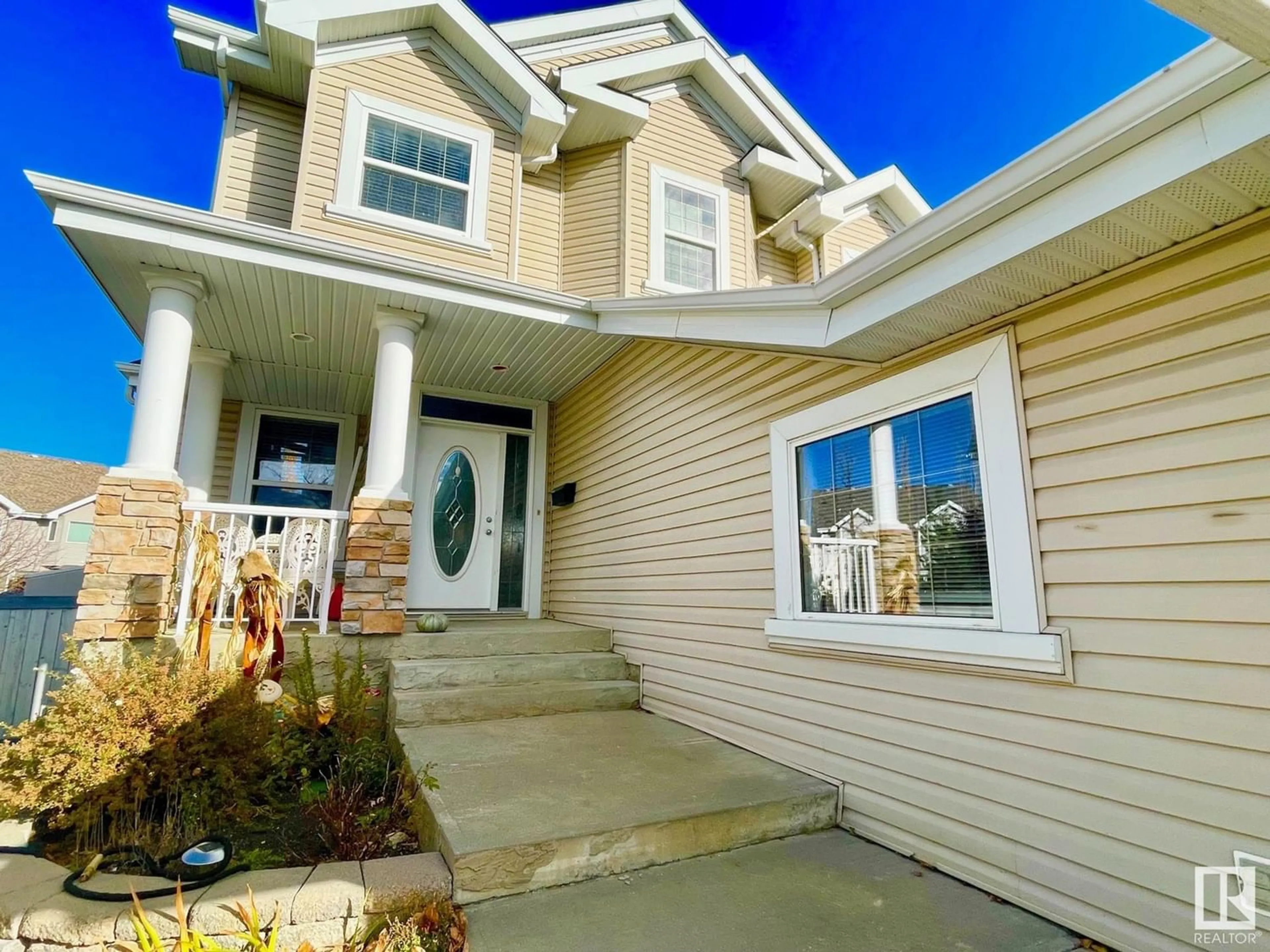427 SPARLING CO SW, Edmonton, Alberta T6X1G9
Contact us about this property
Highlights
Estimated ValueThis is the price Wahi expects this property to sell for.
The calculation is powered by our Instant Home Value Estimate, which uses current market and property price trends to estimate your home’s value with a 90% accuracy rate.Not available
Price/Sqft$250/sqft
Est. Mortgage$2,987/mo
Tax Amount ()-
Days On Market1 year
Description
Beautiful 2,780 sq.ft. two story 4 Bedroom home situated on an Almost 11,000 square foot pie shaped Lot, that must be seen to appreciated in the Award winning community of LAKE Summerside and it's located in a quiet cul-de-sac Location. This 4 bedroom, 2.5 bath home has been well maintained with pride of ownership. Features an open concept main floor with a cozy gas fireplace and corner kitchen with a Massive walk through pantry with stainless steel appliances. Upstairs the master bedroom has a full en-suite with separate tub and shower plus two sinks. Two more bedrooms both with walk-in closets and a convenient Jack & Jill bathroom in between them. The basement is well laid out and has a rare 4 windows which gives you lots of choice for a future Rec Room, bedroom etc. As a side note this house has 28 Windows, They just don't build them like this anymore. The Extra Large 24x24 Double attached garage is drywalled & heated and has a drive way for 4 cars too. Act fast, this home is definitely a must see. (id:39198)
Property Details
Interior
Features
Basement Floor
Recreation room
Family room
Exterior
Parking
Garage spaces 7
Garage type -
Other parking spaces 0
Total parking spaces 7
Property History
 50
50


