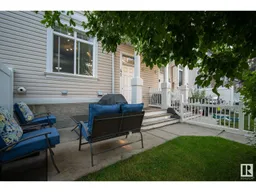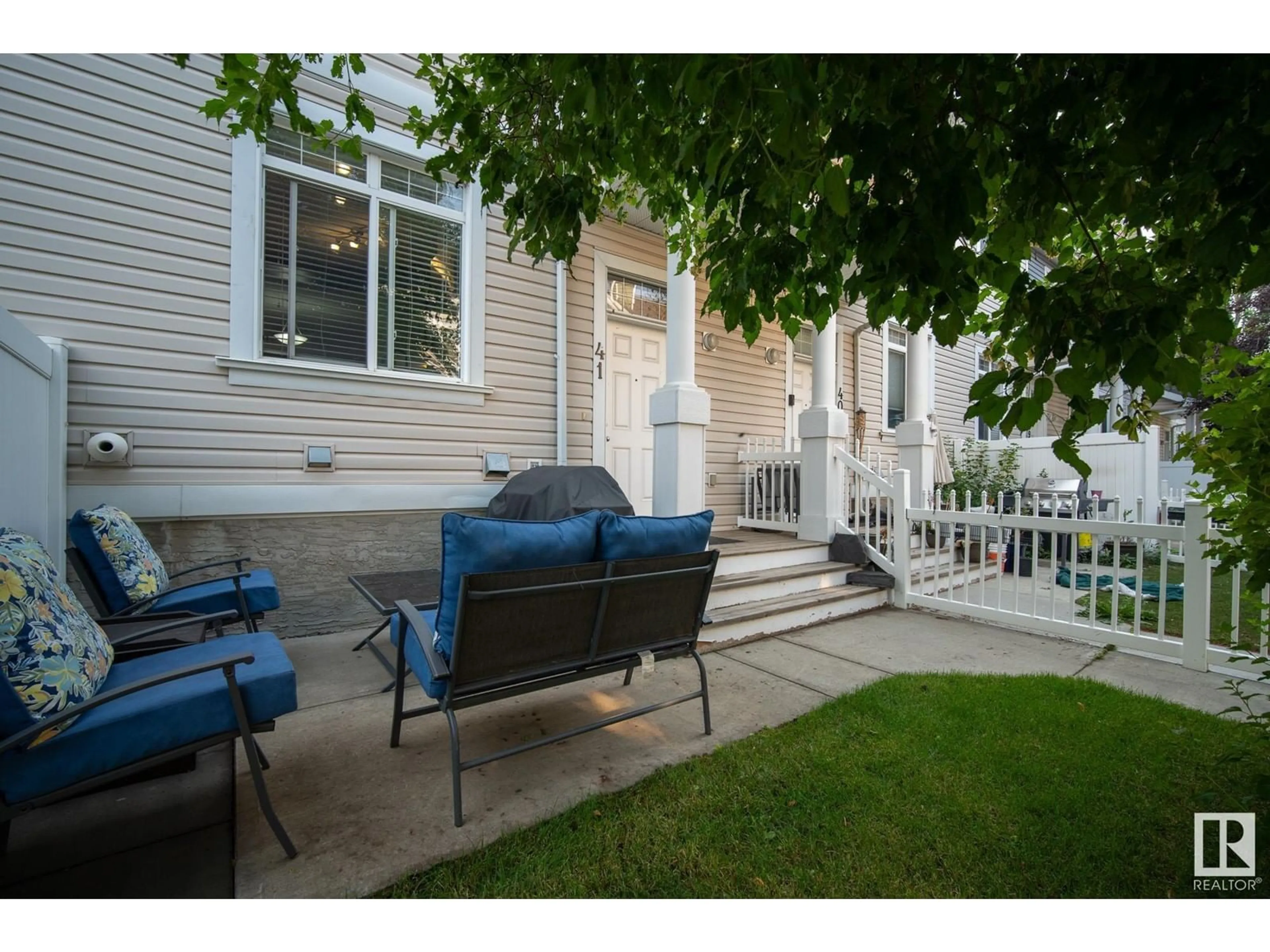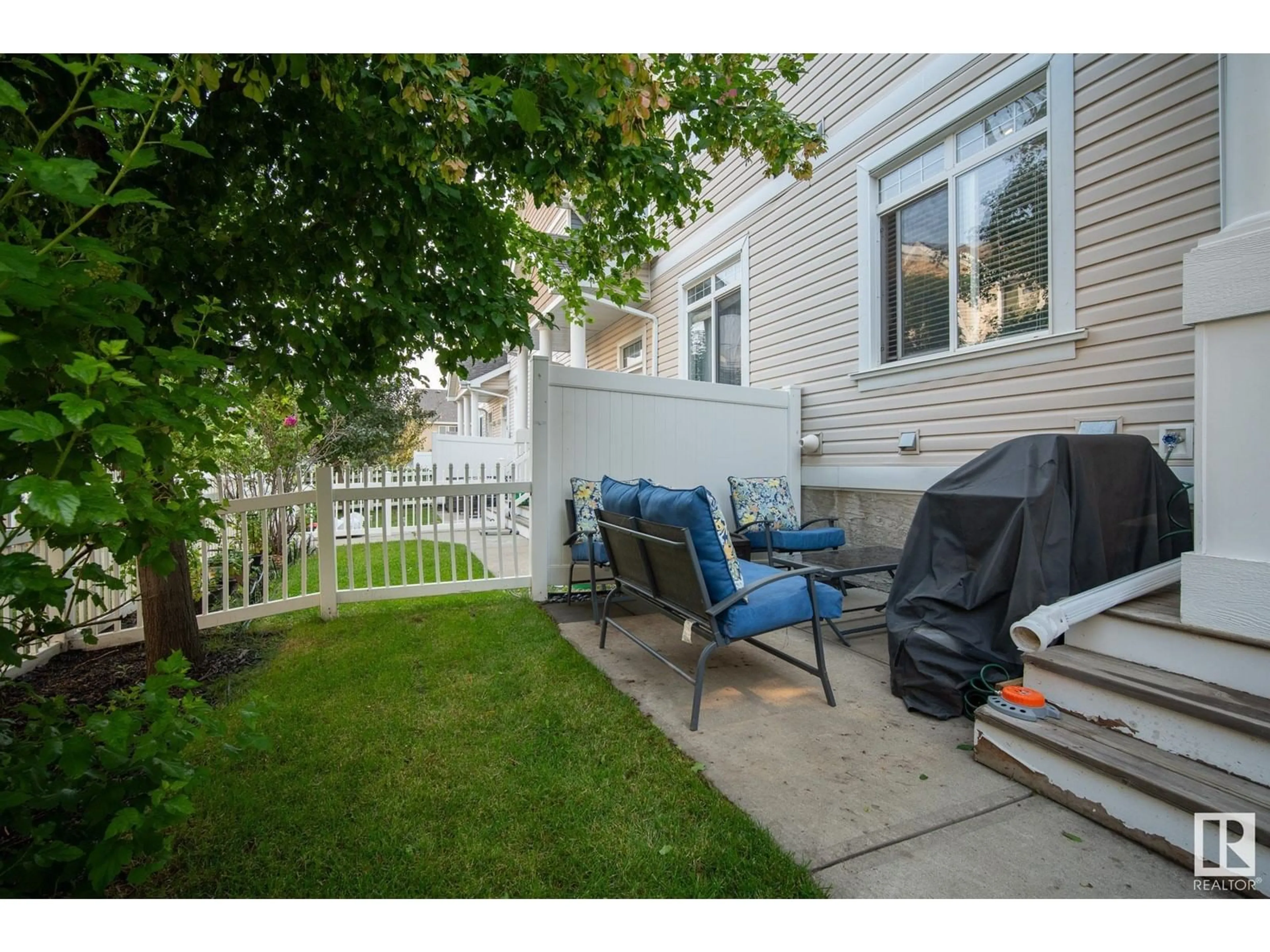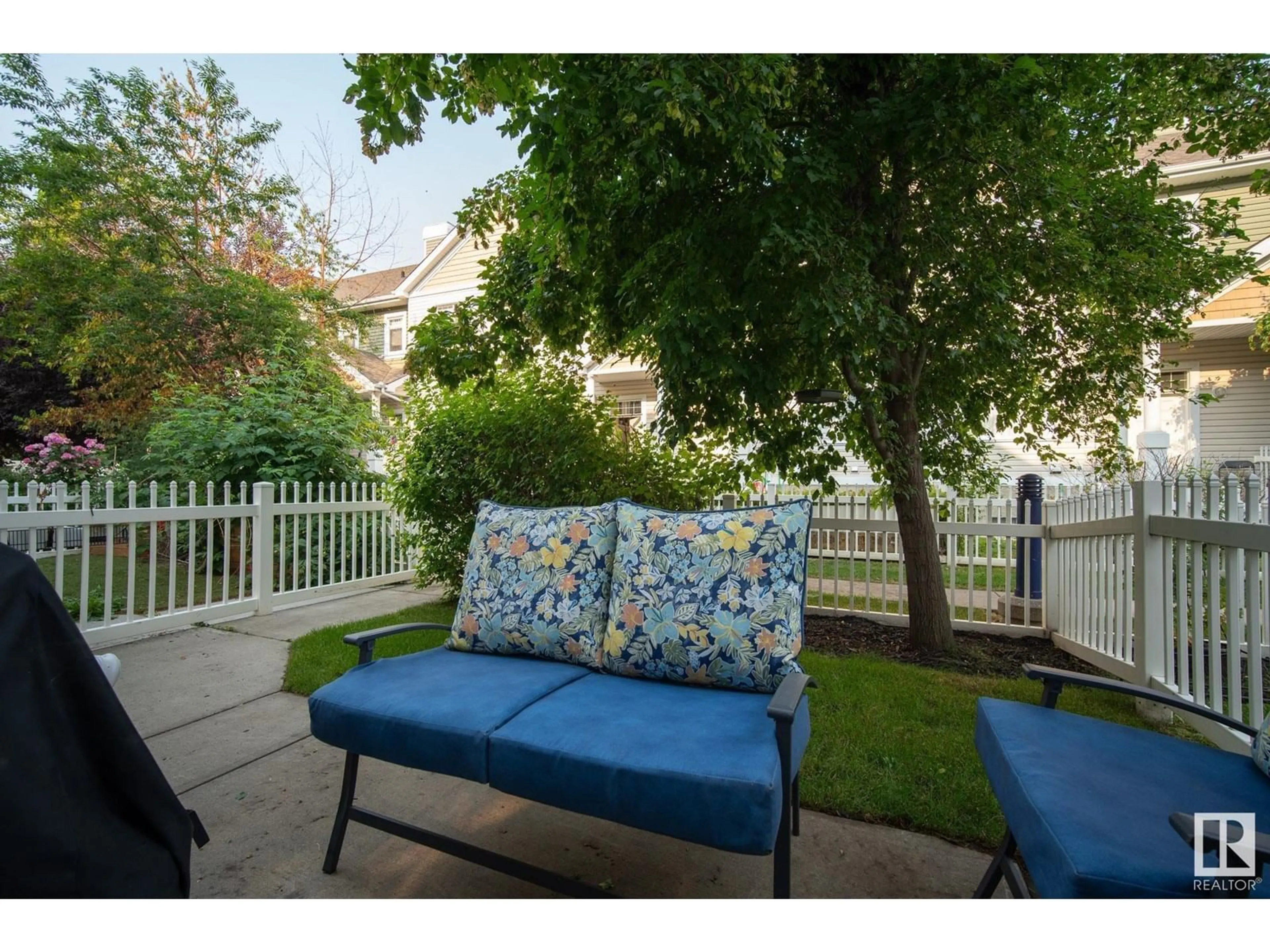#41 1804 70 ST SW, Edmonton, Alberta T6X0H4
Contact us about this property
Highlights
Estimated ValueThis is the price Wahi expects this property to sell for.
The calculation is powered by our Instant Home Value Estimate, which uses current market and property price trends to estimate your home’s value with a 90% accuracy rate.Not available
Price/Sqft$264/sqft
Days On Market2 days
Est. Mortgage$1,374/mth
Maintenance fees$276/mth
Tax Amount ()-
Description
Welcome to Summerside's Newest Listing. This beautiful, 2-bedroom townhome features a west-facing, fenced, front yard, and a double attached garage. This Brookfield townhome showcases an open-concept layout with 2 primary bedrooms, a small loft, and 2.5 bathrooms. The home is bright and airy with its many windows, the kitchen floods with natural light. This lucky unit also features a balcony off of the living room. The basement is unfinished and offers great storage space. The garage fits 2 vehicles. Lake Summerside is a short distance away, enjoy private access to Edmonton's most beautiful beach! Low condo fees make this home affordable for many. This great Southside Location is close to all amenities, public transportation, schools and shopping. Welcome home! (id:39198)
Upcoming Open House
Property Details
Interior
Features
Main level Floor
Living room
Dining room
Kitchen
Condo Details
Amenities
Vinyl Windows
Inclusions
Property History
 37
37


