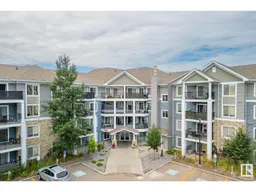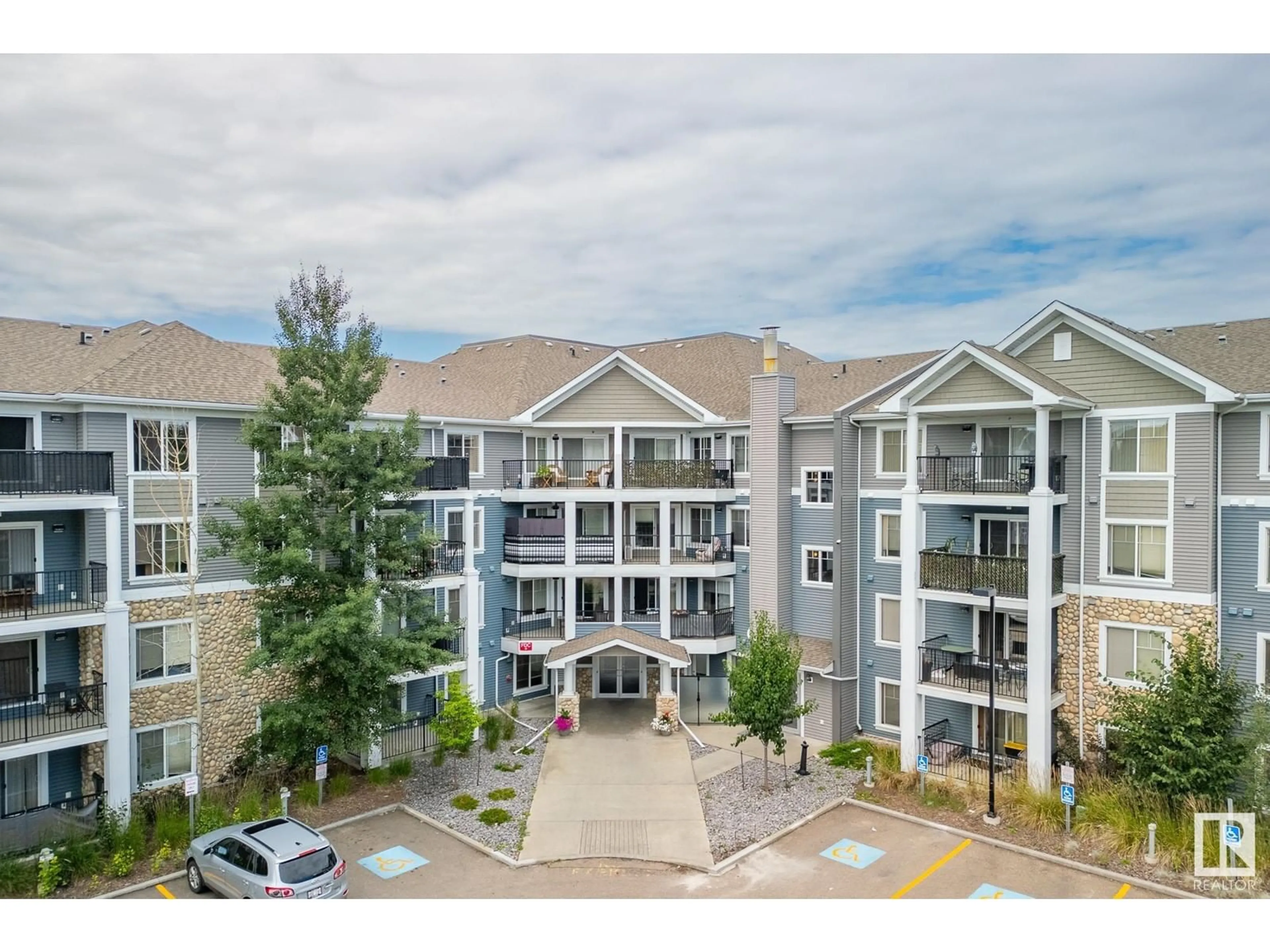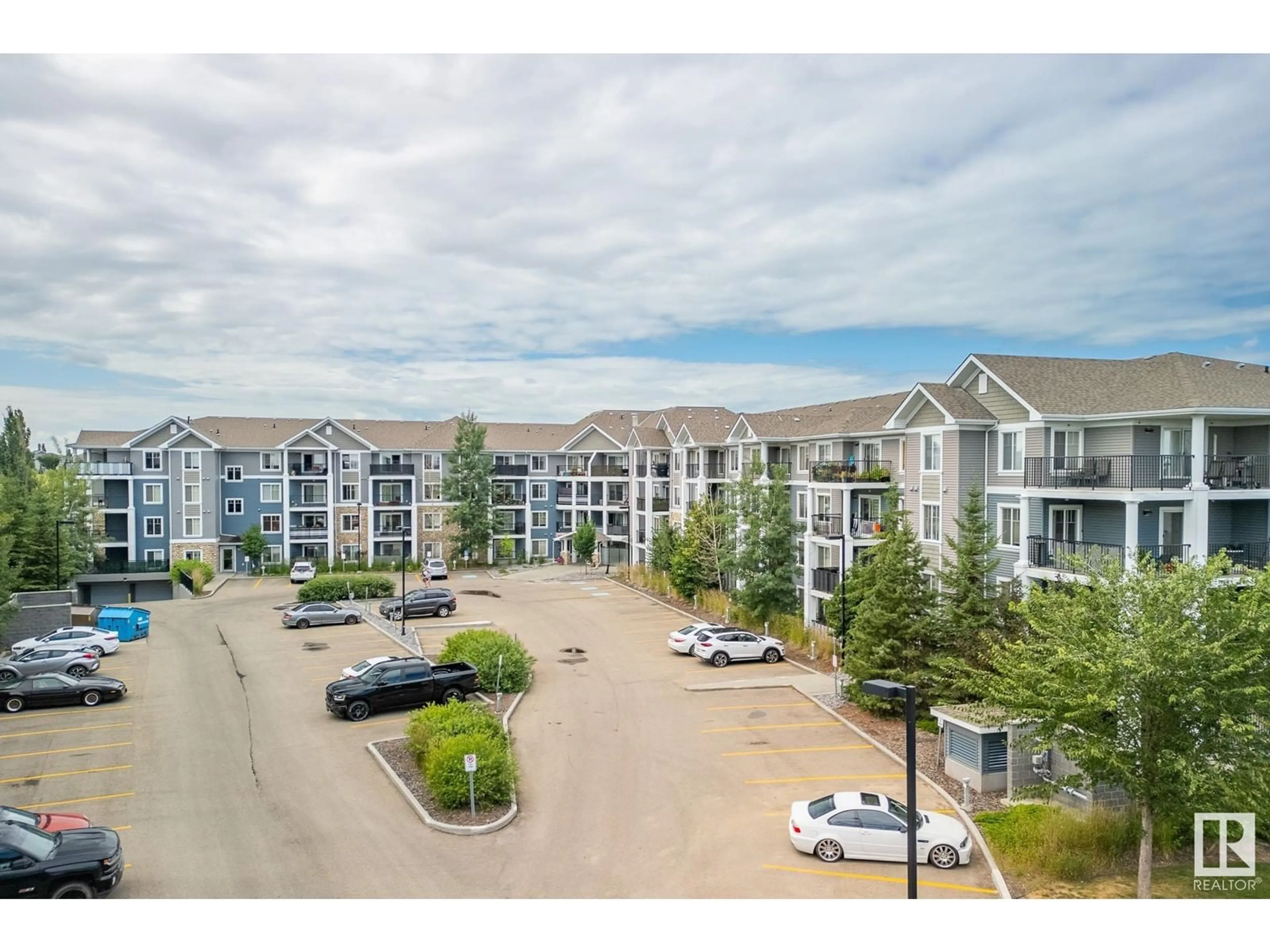#404 6084 STANTON DR SW, Edmonton, Alberta T6X0Z4
Contact us about this property
Highlights
Estimated ValueThis is the price Wahi expects this property to sell for.
The calculation is powered by our Instant Home Value Estimate, which uses current market and property price trends to estimate your home’s value with a 90% accuracy rate.Not available
Price/Sqft$257/sqft
Days On Market5 days
Est. Mortgage$949/mth
Maintenance fees$473/mth
Tax Amount ()-
Description
Great value in the desirable community of Summerside with lake access. This immaculate top floor unit features a gorgeous kitchen with dark mocha cabinetry, new vinyl plank flooring in both bedrooms, Large island and plenty of cabinet space. Living area is a great size that features large windows & balcony with gas BBQ hook-up. This floor plan has 2 bedrooms & 2 bathrooms on opposite side of each other for Privacy. The master suite features a walk through closet to the 3 piece on ensuite bathroom. The laundry room with a stackable washer and dryer provides bonus storage space. This unit comes with titles underground. The complex also features a fitness room. Easy access to the Anthony Henday, shopping, public transportation and in the Michael Strembitsky school zone. Lake Summerside featuring a private 32 acre lake, volleyball, tennis, BBQ's and activities all year long. (id:39198)
Property Details
Interior
Features
Main level Floor
Living room
3.77 m x 3.2 mDining room
4.4 m x 3.92 mKitchen
3.91 m x 2.82 mPrimary Bedroom
3.68 m x 3.21 mExterior
Parking
Garage spaces 1
Garage type Underground
Other parking spaces 0
Total parking spaces 1
Condo Details
Amenities
Vinyl Windows
Inclusions
Property History
 42
42

