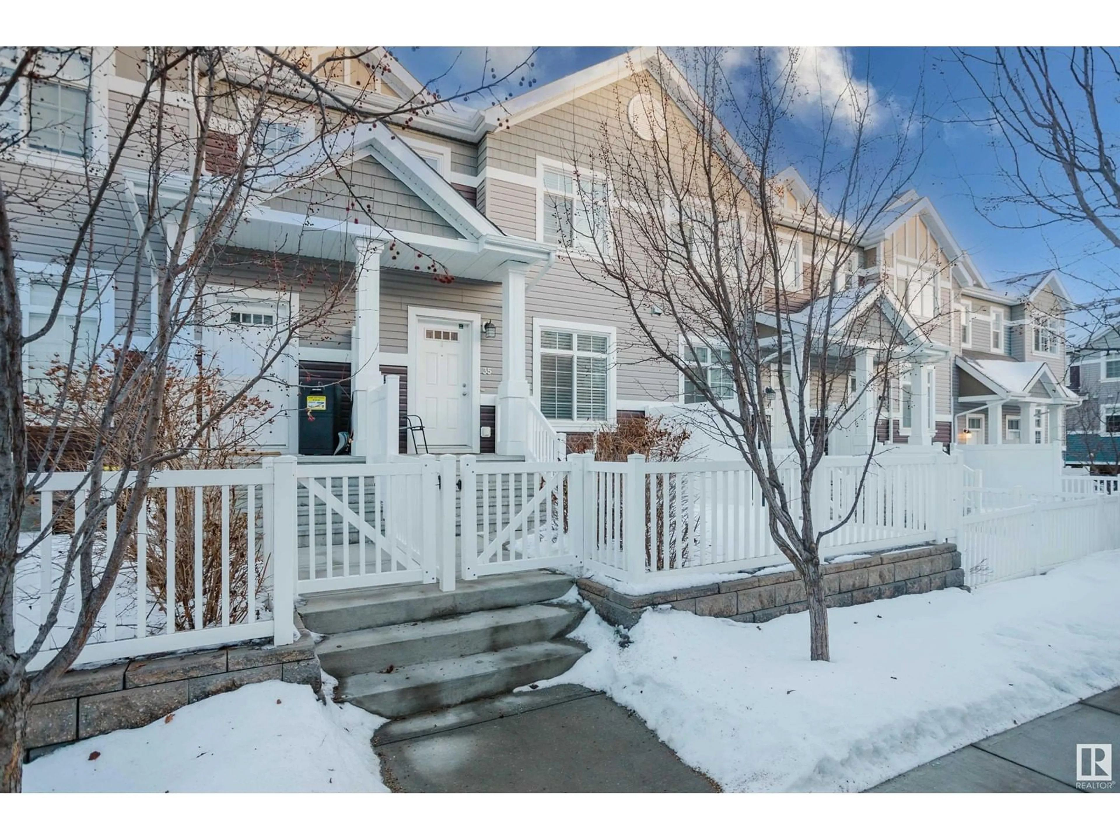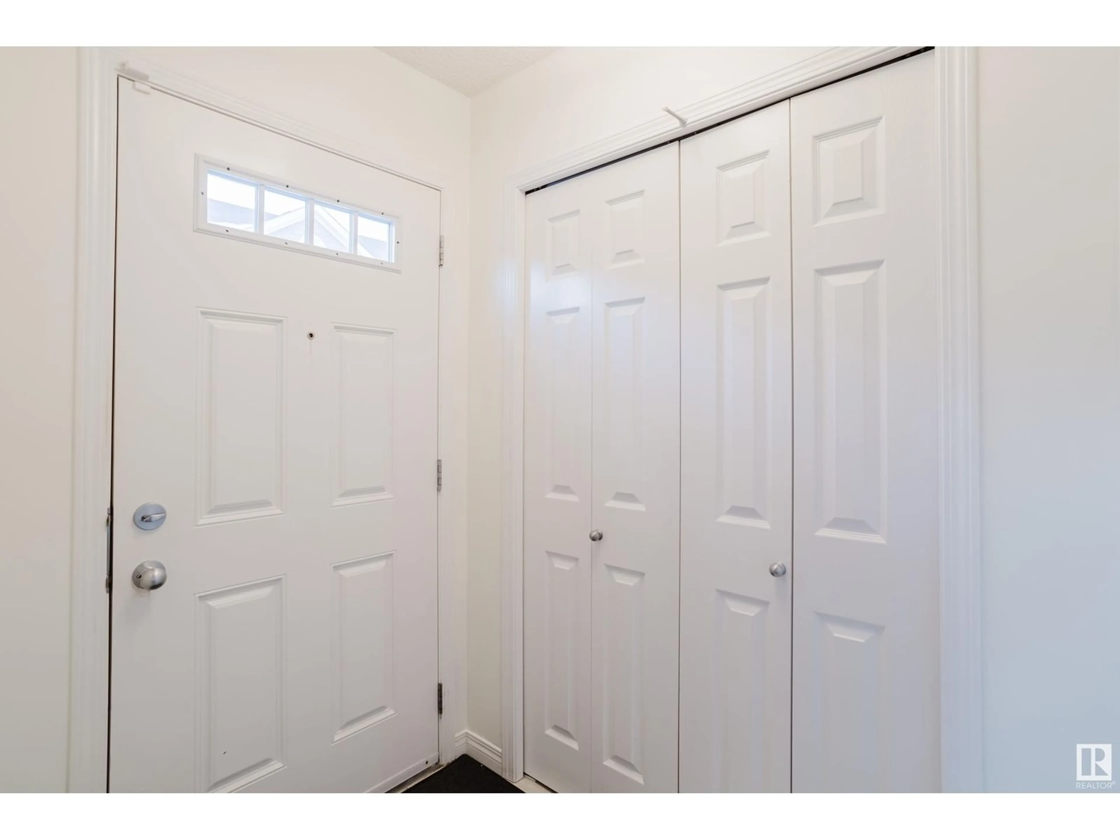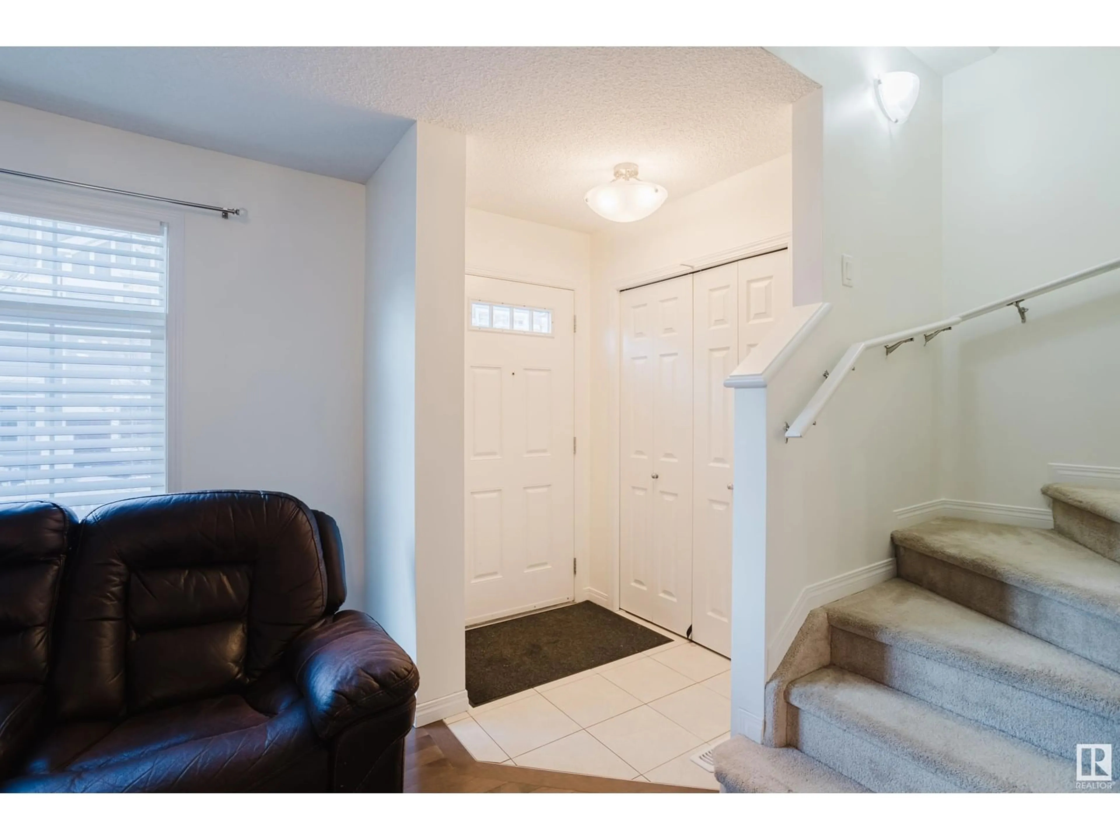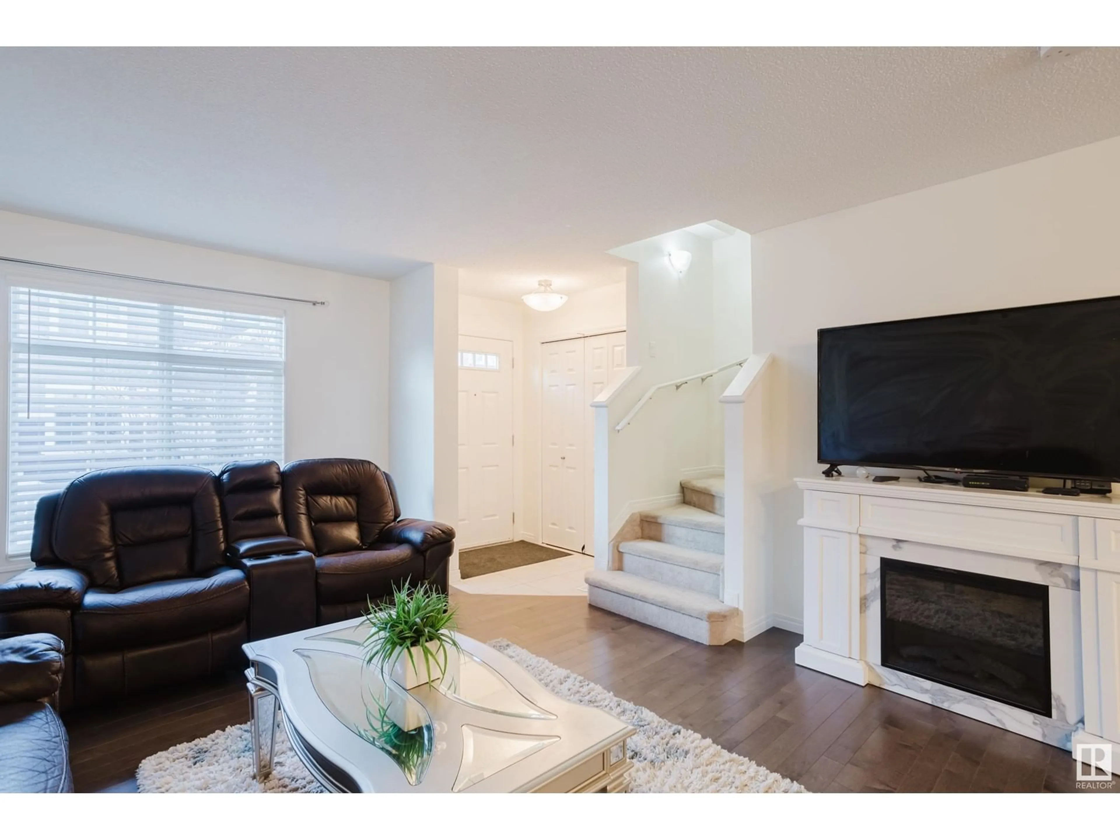#35 9151 Shaw WY SW, Edmonton, Alberta T6X1W7
Contact us about this property
Highlights
Estimated ValueThis is the price Wahi expects this property to sell for.
The calculation is powered by our Instant Home Value Estimate, which uses current market and property price trends to estimate your home’s value with a 90% accuracy rate.Not available
Price/Sqft$236/sqft
Est. Mortgage$1,374/mo
Maintenance fees$272/mo
Tax Amount ()-
Days On Market1 day
Description
Enjoy living in Summerside, with all of the benefits of lake access and clubhouse privileges. This will make summers easier, when your young ones are home from school, driving you nuts. GO TO THE LAKE! As you send them out the door, you can kick back and relax in this quiet spot. The beautiful dark hardwood contrasts nicely with the fresh coat of white paint. Light granite countertops with dark cabinets and linear glass tiles make for an elegant and moody kitchen. Paired with stainless steel appliances, it's quite a sharp look. You can step out from the kitchen to a balcony (which not all units have) for some fresh air. Handy half bath on this level has white wainscotting and tiles. The primary bedroom is drenched in morning light, which even enters through the window in the walk-in closet, with Venetian blinds in all 3 bedrooms. The lowest level is a fully-finished laundry room and drop zone for when you arrive home after a long day. Even the garage is finished, with strong shelves for storage. Enjoy! (id:39198)
Property Details
Interior
Features
Upper Level Floor
Bedroom 2
8'2" x 11'4Bedroom 3
8'6" x 16'6Primary Bedroom
13'7" x 11'Exterior
Parking
Garage spaces 2
Garage type Attached Garage
Other parking spaces 0
Total parking spaces 2
Condo Details
Amenities
Vinyl Windows
Inclusions
Property History
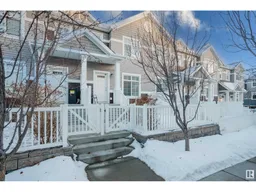 54
54
