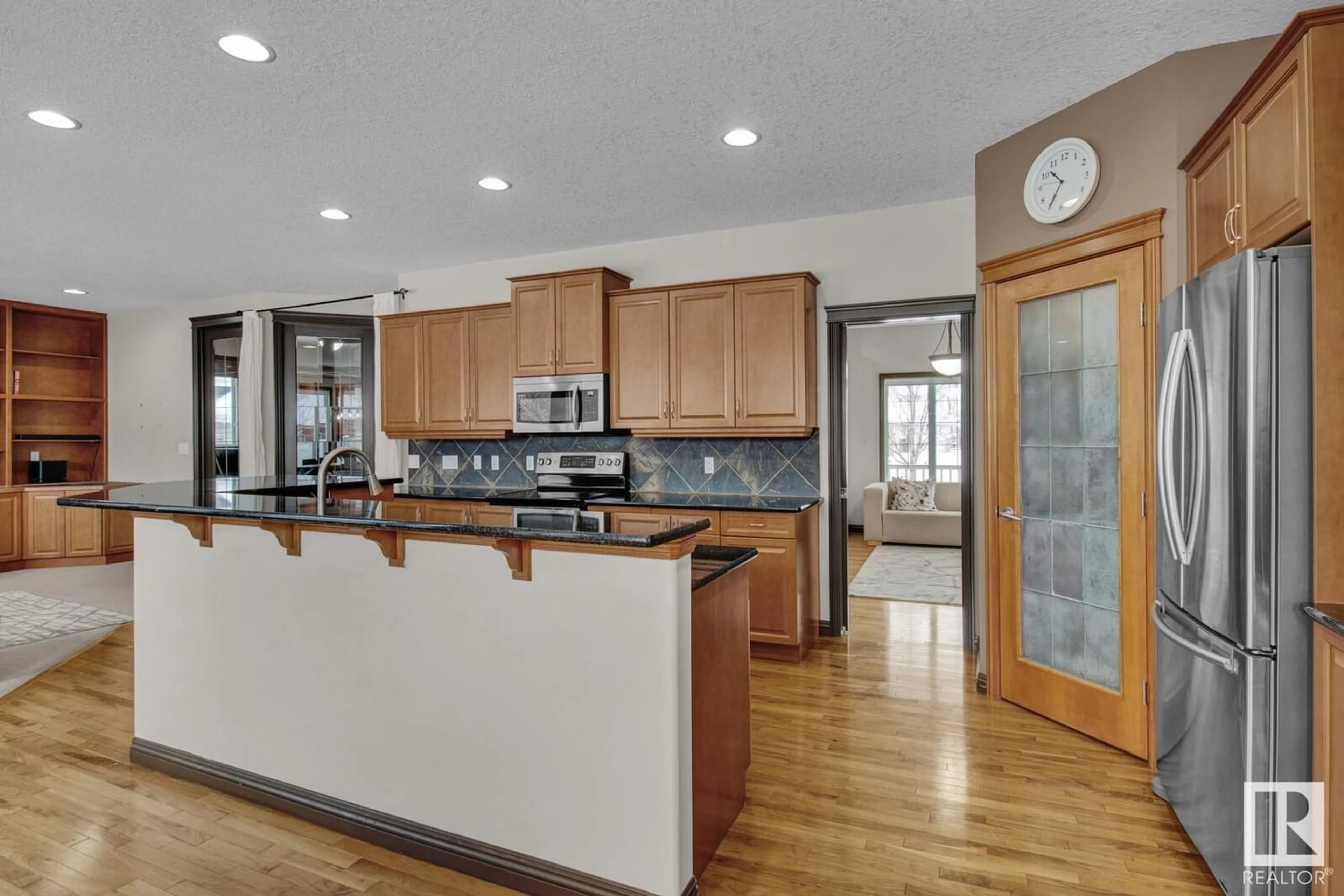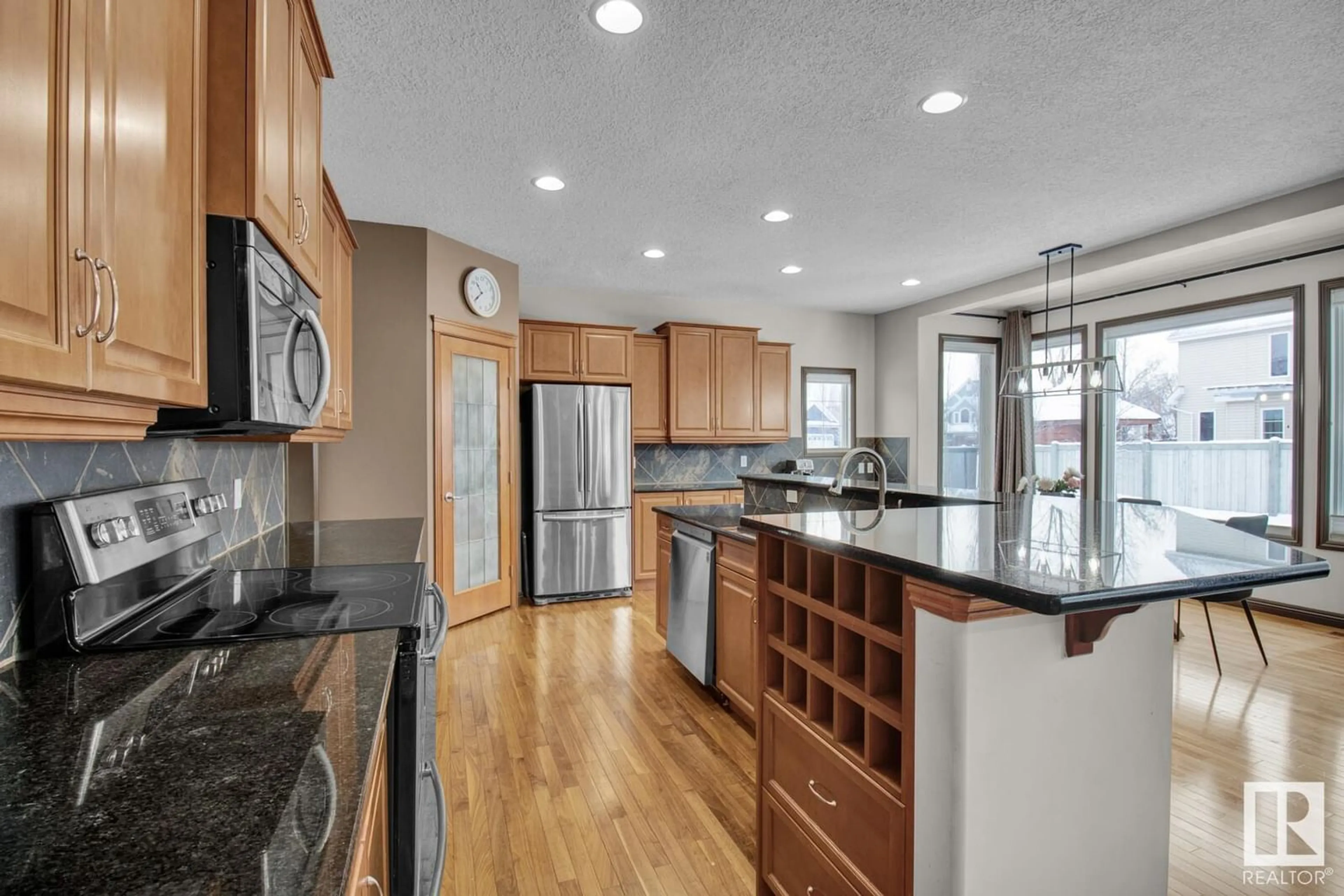314 SUMMERSIDE CV SW, Edmonton, Alberta T6X1B4
Contact us about this property
Highlights
Estimated ValueThis is the price Wahi expects this property to sell for.
The calculation is powered by our Instant Home Value Estimate, which uses current market and property price trends to estimate your home’s value with a 90% accuracy rate.Not available
Price/Sqft$331/sqft
Est. Mortgage$3,715/mo
Tax Amount ()-
Days On Market365 days
Description
Your new home is waiting for you at the top of the rise on Summerside Cove in the Estates of Lake Summerside. One of the best locations in the neighbourhood with the feeling of space and larger lots. Appealing Jayman Master Built plan has impressive curb appeal with its triple car garage. Upon entering this home you will appreciate both the traditional styling of several options for entertaining rooms, like a formal dining room & living room & main floor den. The Great Room runs across the back of the home with its full bank of windows & abundance of cabinets in the gourmet kitchen. A couple of other note worthy features in the finished basement are the second laundry, along with wet bar. The grand staircase ascending to the upper floor leads to 3 spacious bedrooms + upper floor laundry. The Primary Suite is truly luxurious with a massive ensuite & walk-in closets in all bedrooms. Enjoy lake life year round with swimming, fishing, skating, boating & summers at the beach. (id:39198)
Property Details
Interior
Features
Basement Floor
Bedroom 4
3.61 m x 3.24 mRecreation room
10.25 m x 5.08 mExterior
Parking
Garage spaces 6
Garage type Attached Garage
Other parking spaces 0
Total parking spaces 6
Property History
 61
61



