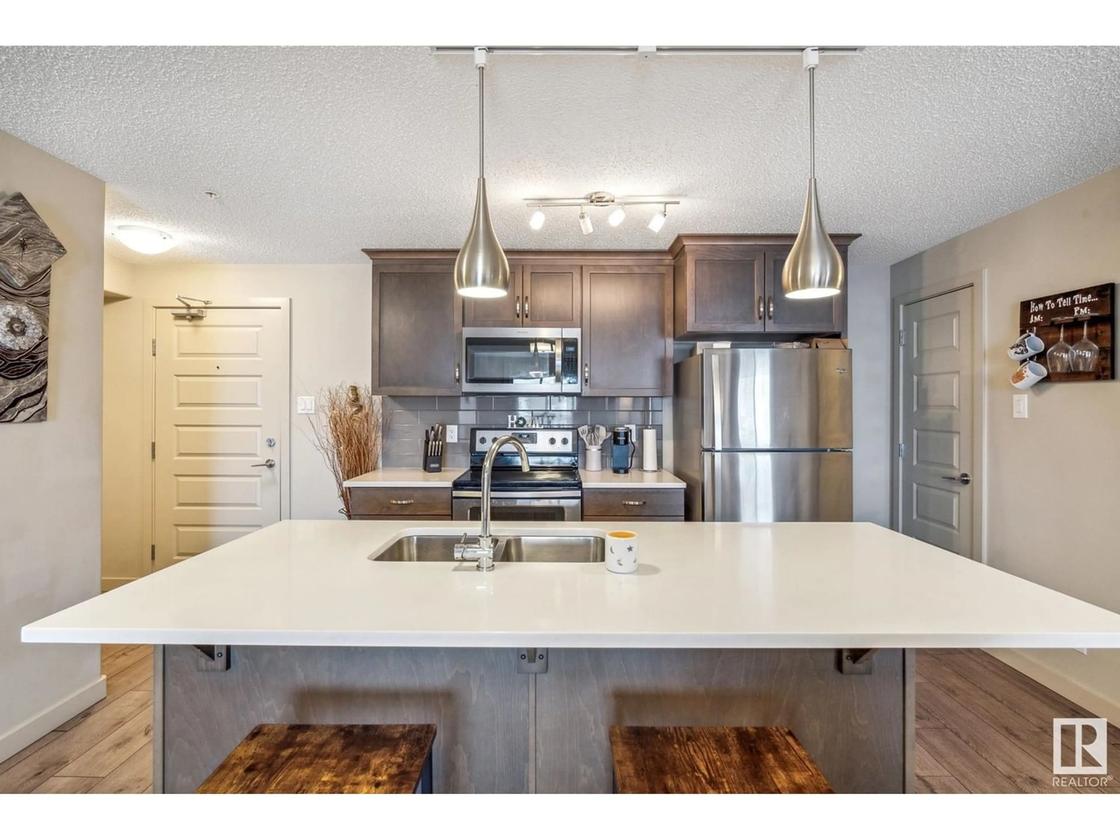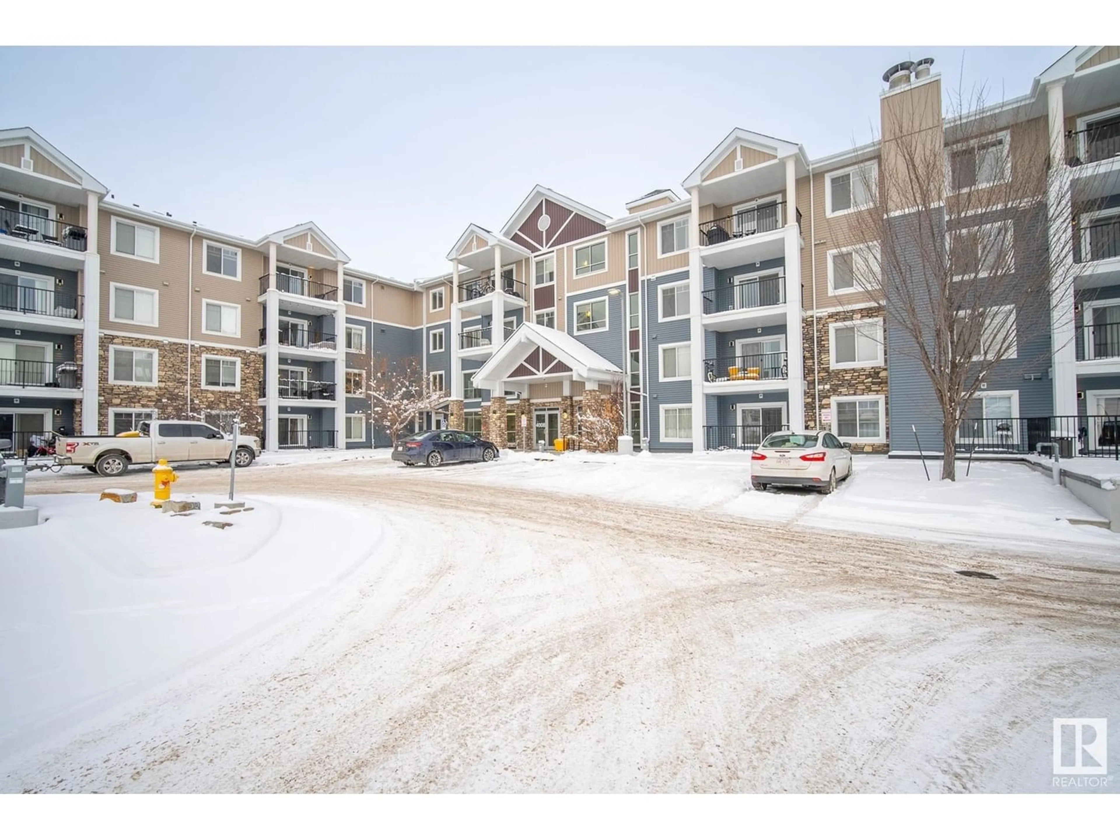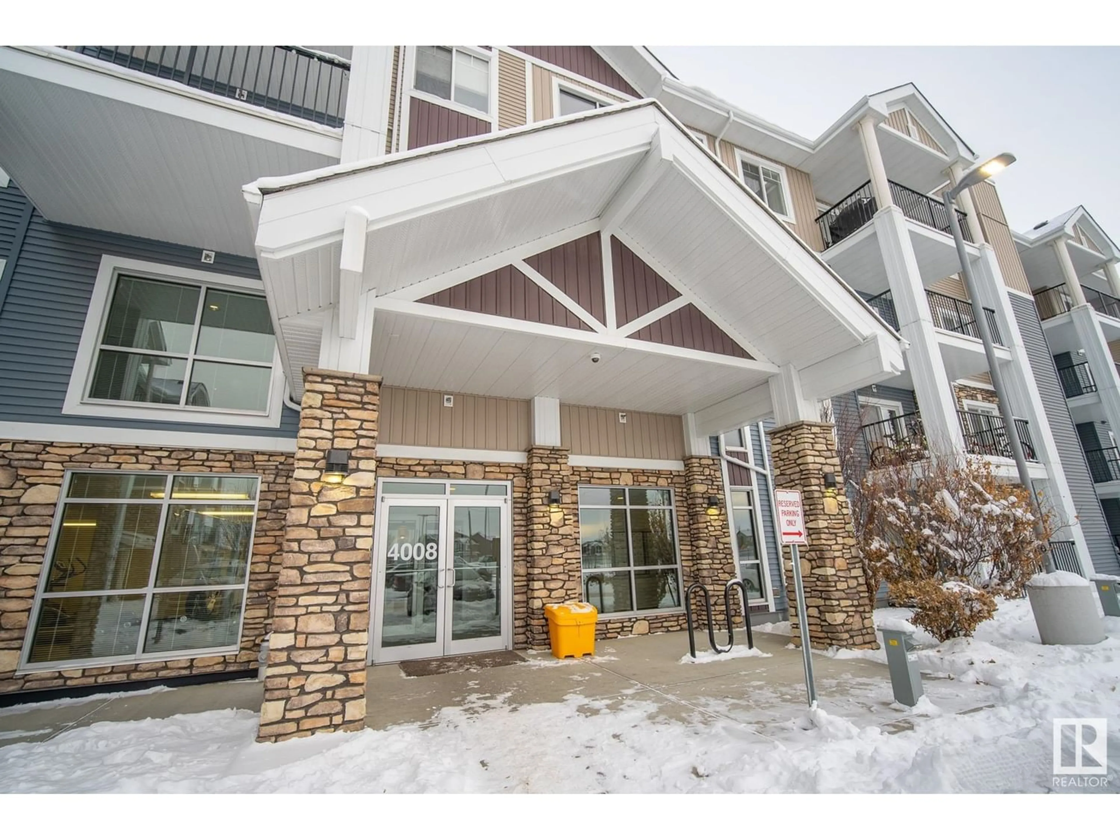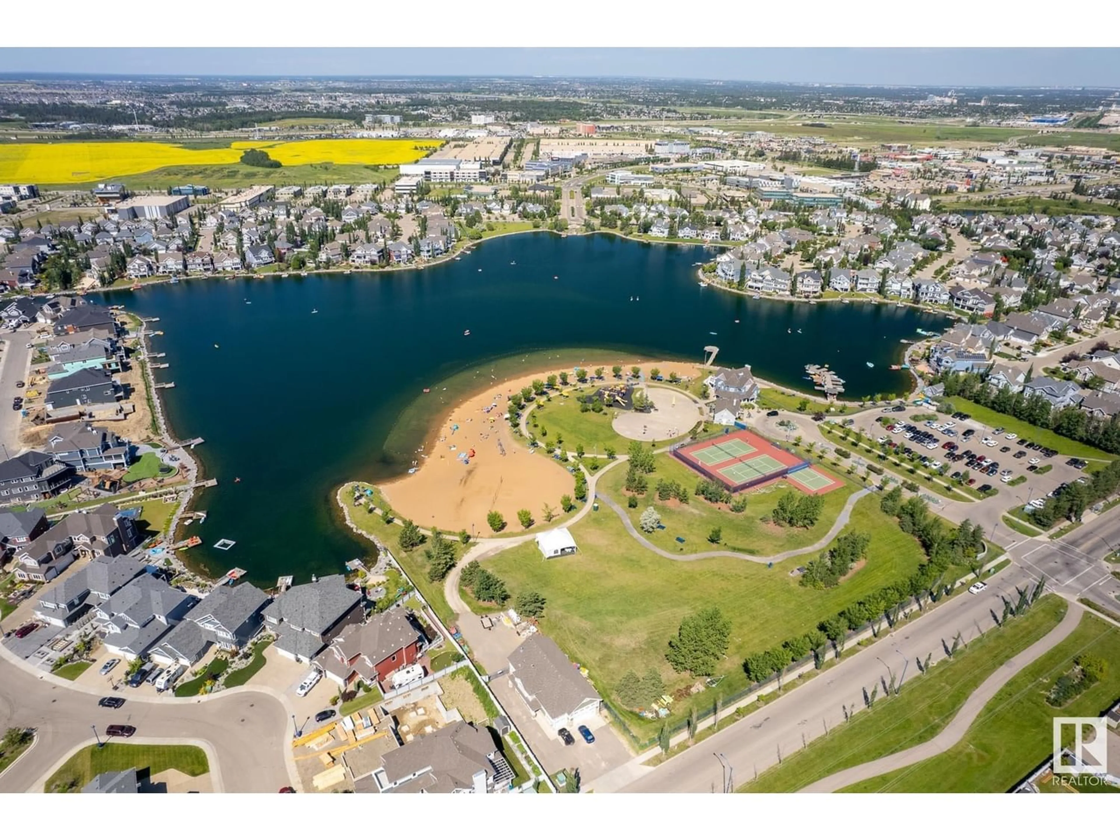#313 4008 SAVARYN DR SW, Edmonton, Alberta T6X2E5
Contact us about this property
Highlights
Estimated ValueThis is the price Wahi expects this property to sell for.
The calculation is powered by our Instant Home Value Estimate, which uses current market and property price trends to estimate your home’s value with a 90% accuracy rate.Not available
Price/Sqft$293/sqft
Est. Mortgage$1,047/mo
Maintenance fees$416/mo
Tax Amount ()-
Days On Market297 days
Description
Welcome to the COVETED Lake Summerside Community! This contemporary residence offers MODERN living in a serene lake community; enjoy BEACH ACCESS, TENNIS COURTS, SKATING & FISHING. Inside you'll find an OPEN-CONCEPT layout flooded with NATURAL LIGHT that connects the living area to the GOURMET KITCHEN with stainless steel appliances, QUARTZ countertops, PANTRY & ISLAND complete with breakfast bar. The PRIMARY bedroom features large windows, a walk-through double closet with modern ensuite. A versatile SECOND bedroom and full bathroom offer convenience and privacy. IN-SUITE LAUNDRY, HEATED UNDERGROUND PARKING (ONE STALL TITLED) & STORAGE cage (storage room is right across the hall) adds convenience. The EXERCISE ROOM & SOCIAL ROOM (complete with Billiard table) add comfort and ease! PET FRIENDLY (with board approval). All this AND you're WALKING distance to SUMMERSIDE BEACH CLUB, schools, transit and have easy access to the Henday, QE2 and South Common. (id:39198)
Property Details
Interior
Features
Main level Floor
Living room
4.1 m x 3 mDining room
2.4 m x 1.8 mKitchen
3.7 m x 2.9 mPrimary Bedroom
3.4 m x 3.1 mCondo Details
Inclusions




