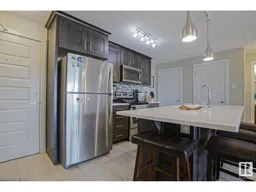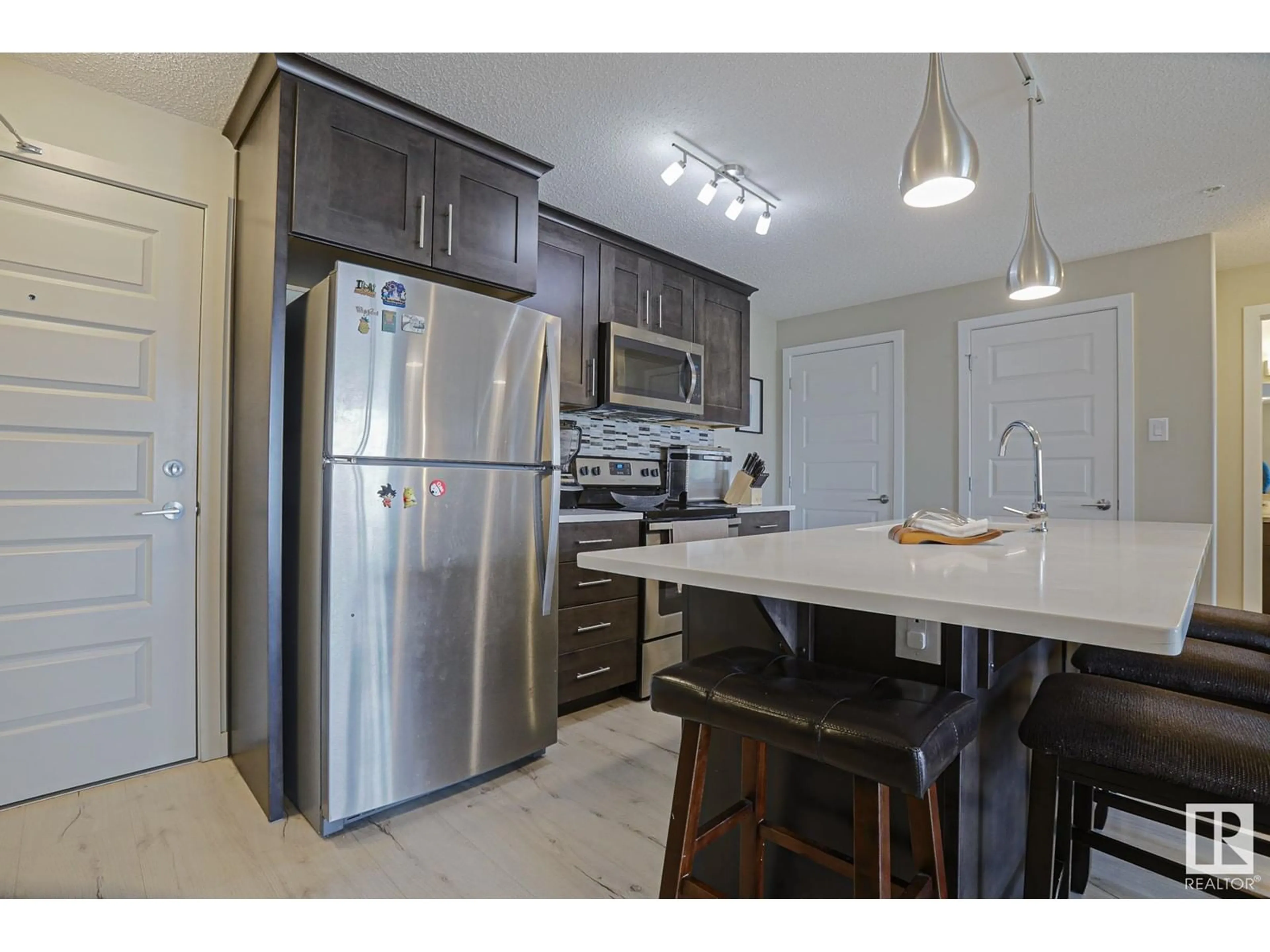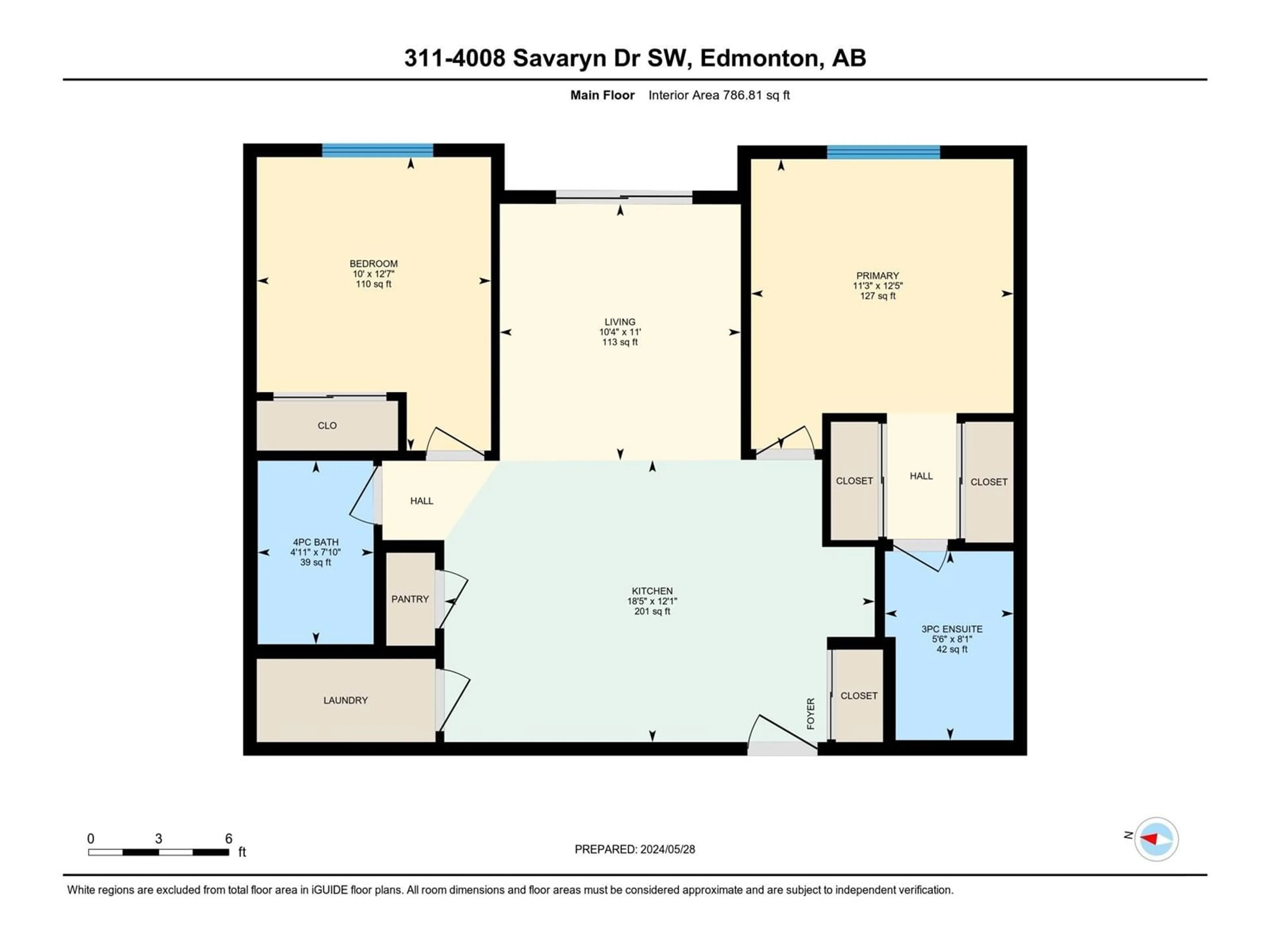#311 4008 SAVARYN DR SW, Edmonton, Alberta T6X2E5
Contact us about this property
Highlights
Estimated ValueThis is the price Wahi expects this property to sell for.
The calculation is powered by our Instant Home Value Estimate, which uses current market and property price trends to estimate your home’s value with a 90% accuracy rate.Not available
Price/Sqft$299/sqft
Days On Market73 days
Est. Mortgage$1,014/mth
Maintenance fees$387/mth
Tax Amount ()-
Description
WELCOME to ARA at LAKE SUMMERSIDE! This beautiful condo offers MODERN living in a serene lake community. Enjoy BEACH ACCESS, TENNIS COURTS, SKATING, FISHING as well as many other EVENTS and AMENITIES. Inside you'll find an open-concept layout with an ABUNDANCE of NATURAL LIGHT that connects the living area to the MODERN KITCHEN with stainless steel appliances, QUARTZ countertops, PANTRY & ISLAND complete with breakfast bar. The primary bedroom features large windows, a walk-through double closet with a 3pc ensuite. At the other end of the condo is a spacious SECOND bedroom and full bathroom. IN-SUITE LAUNDRY, HEATED UNDERGROUND PARKING & STORAGE cage (storage room is right across the hall) adding convenience. The EXERCISE ROOM & SOCIAL ROOM complete with a POOL TABLE and wet bar is great for entertaining. WALKING distance to SCHOOL, SUMMERSIDE BEACH CLUB, transit and have easy access to the Henday, QE2, South Common, and Shopping. This beautiful condo will not last long! (id:39198)
Property Details
Interior
Features
Main level Floor
Living room
3.34 m x 3.14 mKitchen
3.68 m x 5.61 mPrimary Bedroom
3.79 m x 3.42 mBedroom 2
3.83 m x 3.05 mExterior
Parking
Garage spaces 1
Garage type Underground
Other parking spaces 0
Total parking spaces 1
Condo Details
Amenities
Vinyl Windows
Inclusions
Property History
 44
44

