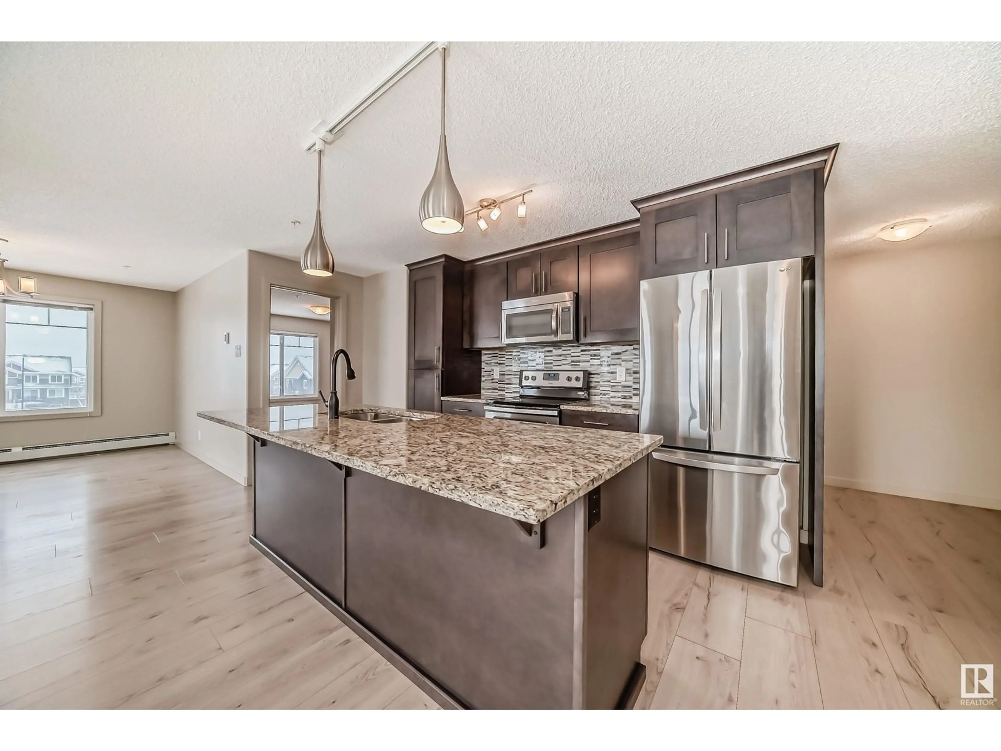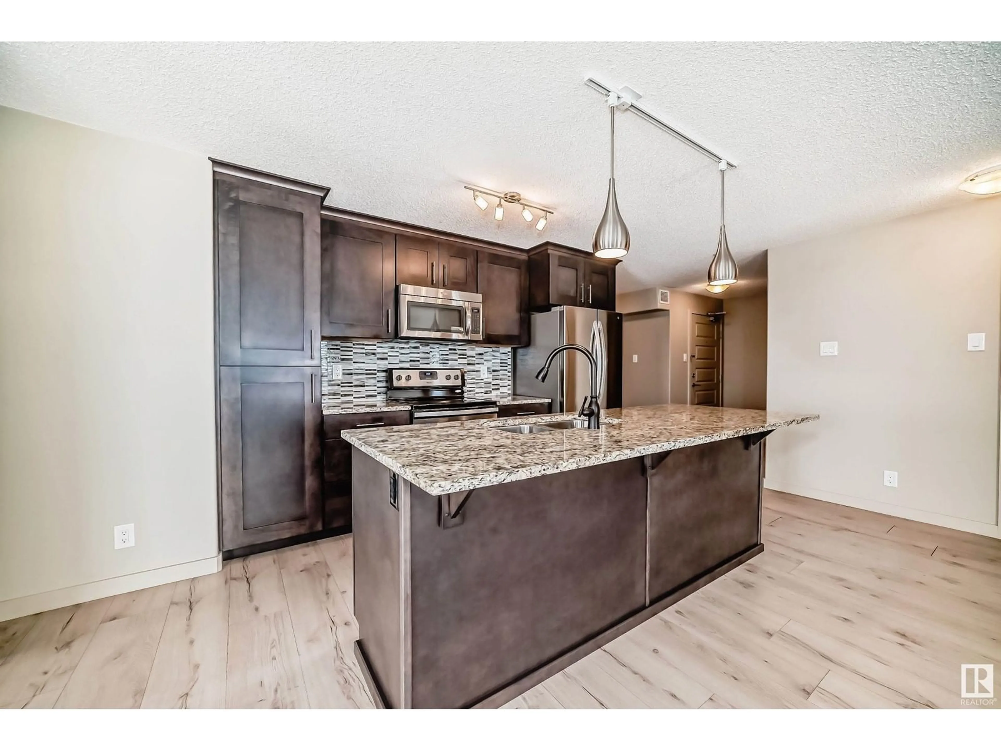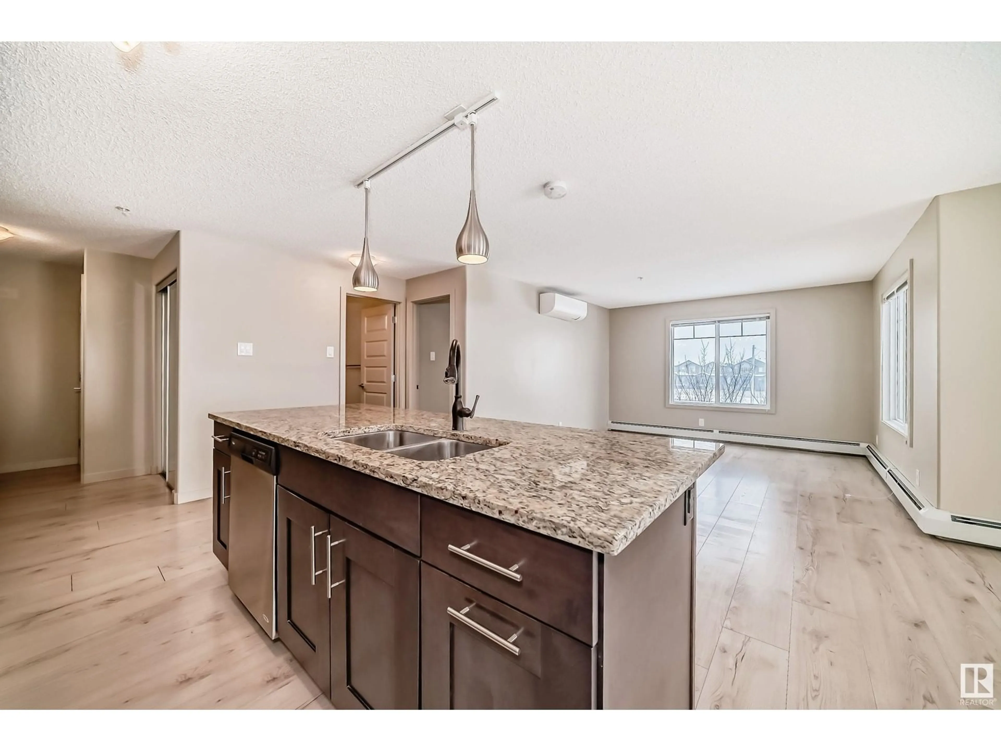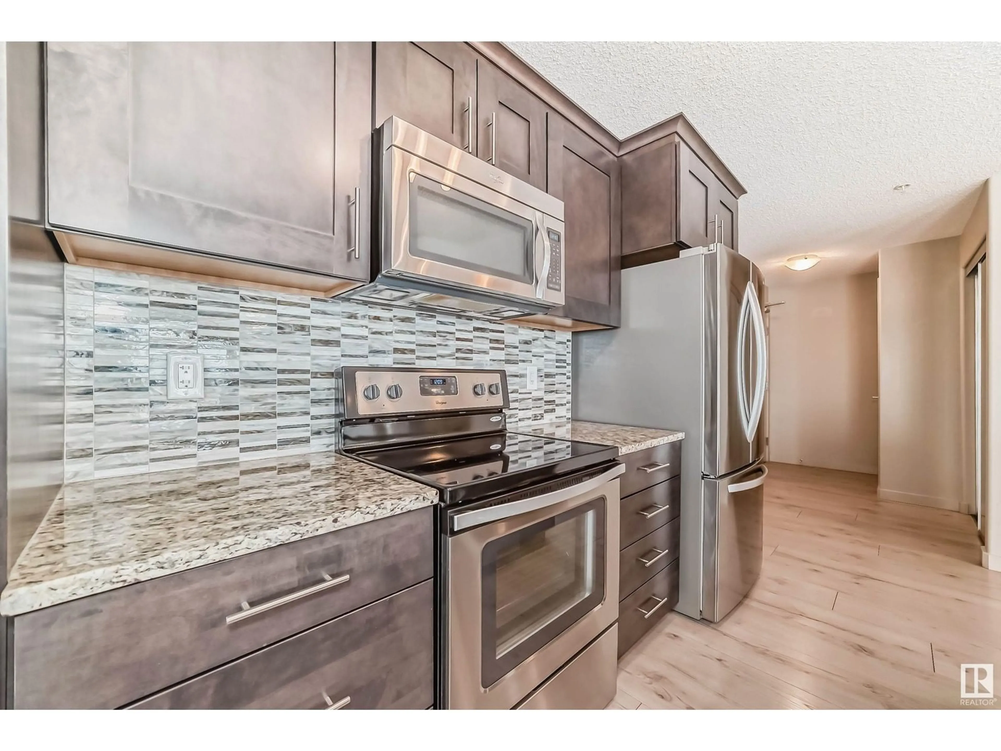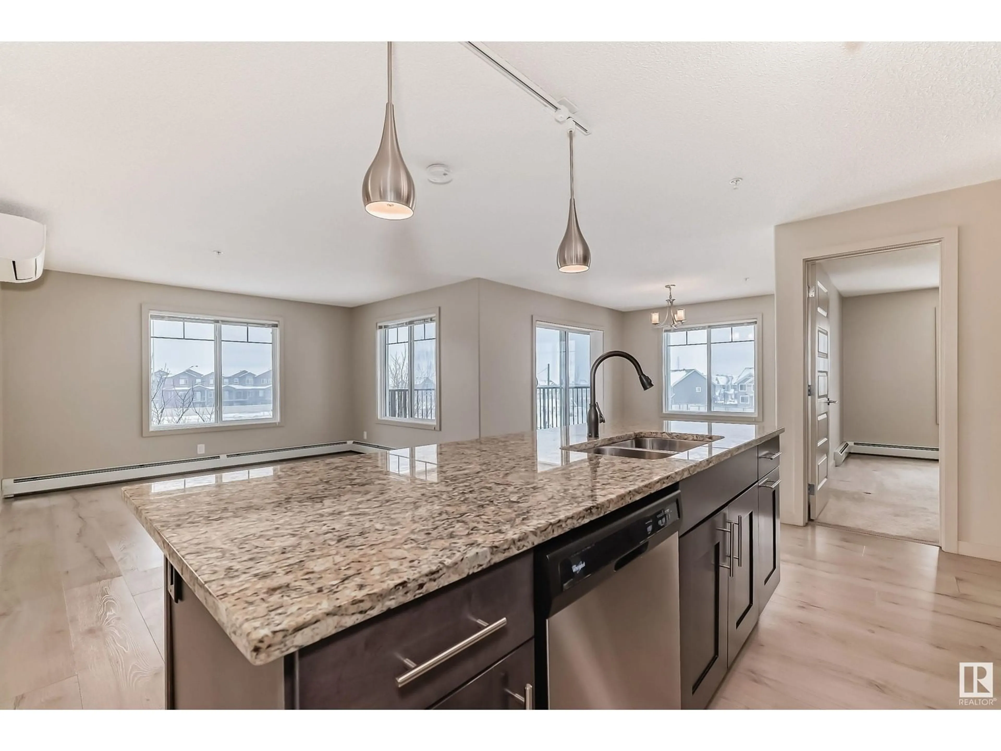#302 4008 SAVARYN DR SW, Edmonton, Alberta T6X2E5
Contact us about this property
Highlights
Estimated ValueThis is the price Wahi expects this property to sell for.
The calculation is powered by our Instant Home Value Estimate, which uses current market and property price trends to estimate your home’s value with a 90% accuracy rate.Not available
Price/Sqft$266/sqft
Est. Mortgage$1,224/mo
Maintenance fees$518/mo
Tax Amount ()-
Days On Market11 days
Description
Welcome to your new home! This spacious well maintained CORNER UNIT Summerside 2 bedroom 2 bathroom condo features several upgrades including upgraded countertops, vinyl plank flooring, Large balcony, central AC and most impressively - One of the largest storage units in the building. Titled parking stall. Bedrooms on both sides of the living room with walk-through closet into the 3 piece en-suite bathroom. Enjoy living here while gaining SUMMERSIDE lake access with an included membership in the Summerside beach club where you can canoe, paddle board, join the community classes and programs, and relax on the beach. Heat and water included in condo fees! Get ready to move in! (id:39198)
Property Details
Interior
Features
Main level Floor
Living room
Dining room
Kitchen
Primary Bedroom
Condo Details
Inclusions

