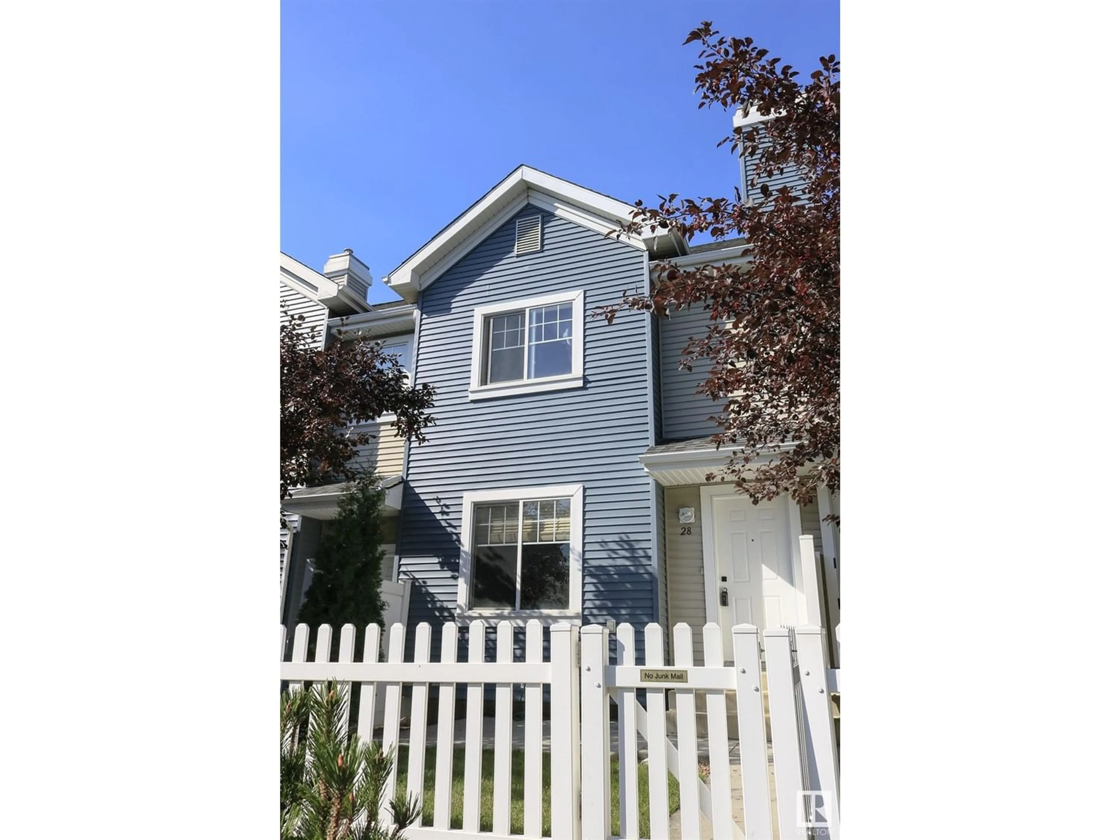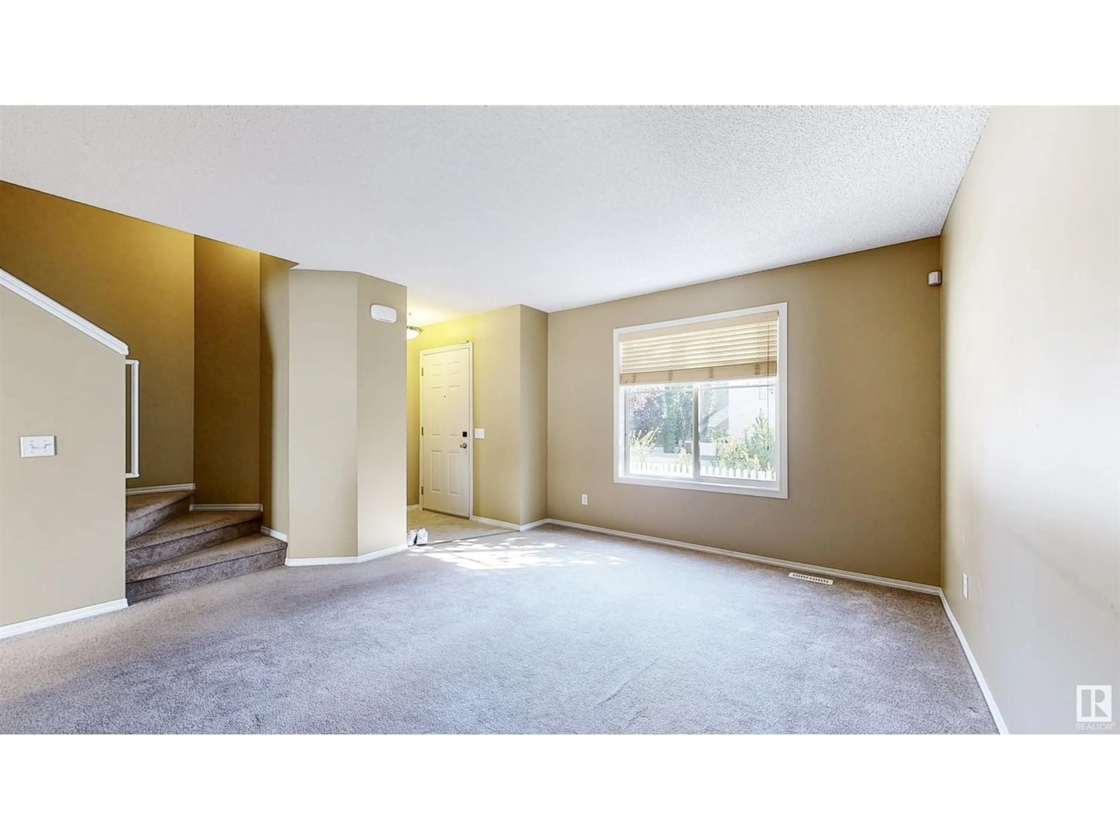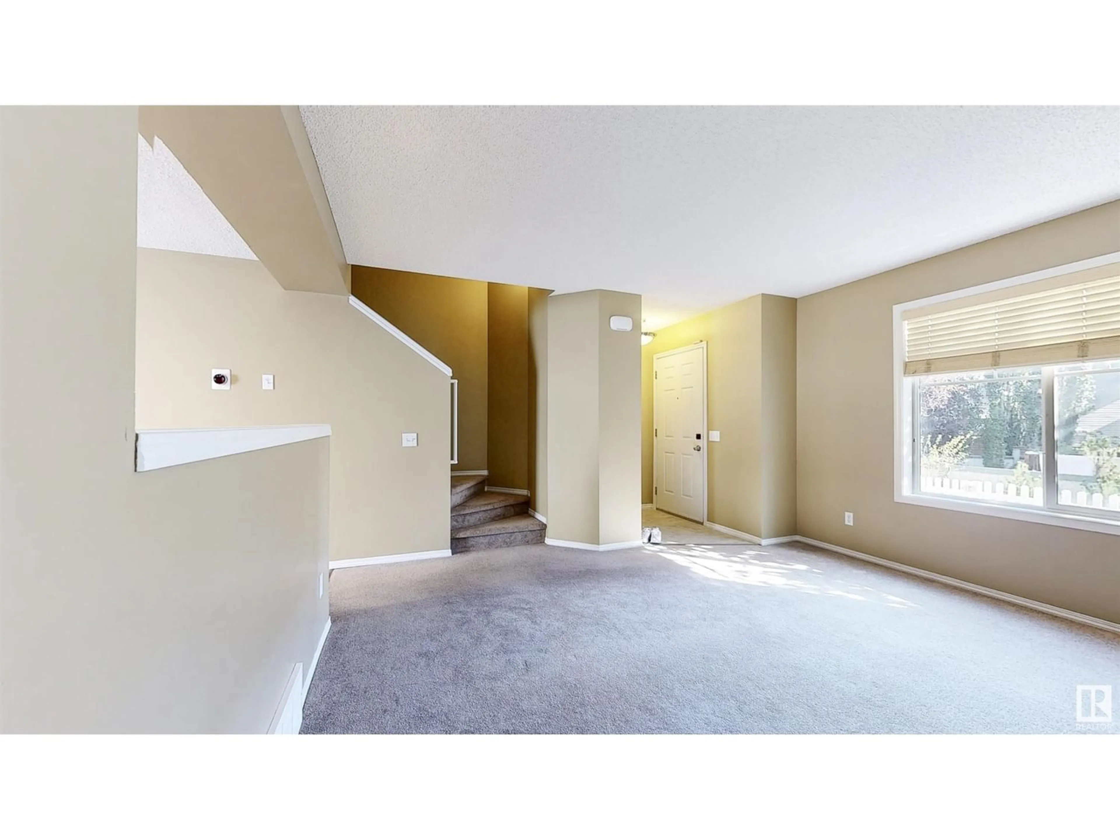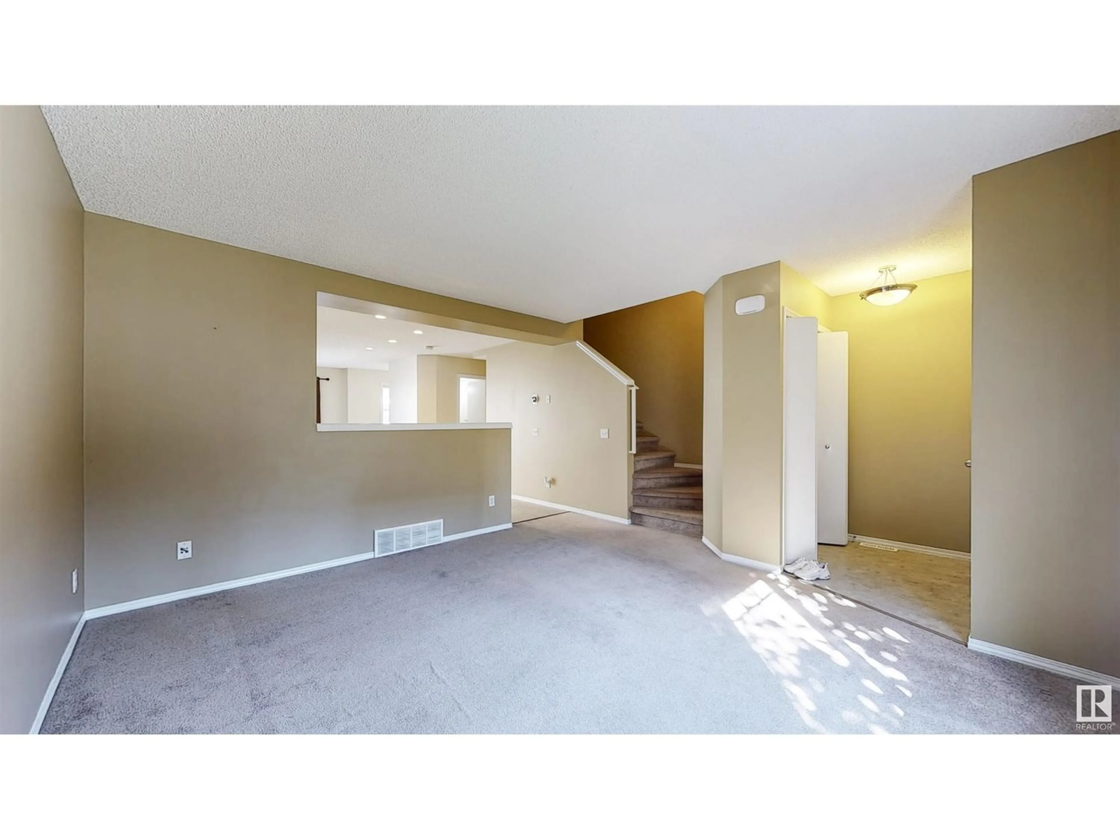#28 8304 11 AV SW, Edmonton, Alberta T6X1J8
Contact us about this property
Highlights
Estimated ValueThis is the price Wahi expects this property to sell for.
The calculation is powered by our Instant Home Value Estimate, which uses current market and property price trends to estimate your home’s value with a 90% accuracy rate.Not available
Price/Sqft$235/sqft
Est. Mortgage$1,202/mo
Maintenance fees$290/mo
Tax Amount ()-
Days On Market358 days
Description
Enjoy LAKE LIVING without the maintenance! This home is located in SUMMERSIDE Edmonton's ONLY lake community. Amenities include kayaks, tennis courts, beaches, BBQ's and more, just a quick 8 MINUTE WALK from your door! This home is tucked away at the far end of the complex for some ADDED PRIVACY. Open the door and this gem offers OPEN CONCEPT living with AMPLE space, including a LARGE KITCHEN, with CORNER PANTRY & ISLAND plus a DINING area plus a NOOK, that could be a OFFICE SPACE or COFFEE/WINE BAR or KIDS ZONE...it's whatever you need it to be. Upstairs you find a SPACIOUS PRIMARY with WALK-IN-CLOSET and 2 more bedrooms just across the hall. Lower level LAUNDRY & STORAGE AREA! No need to worry about parking as this home is complete with a DOUBLE ATTACHED GARAGE. Commuting is a breeze with quick access to the ANTHONY HENDAY, and HWY 2. SOUTH EDMONTON COMMON is a 10 MINUTE drive for all your shopping needs, or that much needed night out with family and/or friends. IMMEDIATE POSSESSION AVAILABLE! (id:39198)
Property Details
Interior
Features
Upper Level Floor
Primary Bedroom
Bedroom 2
Bedroom 3
Condo Details
Inclusions




