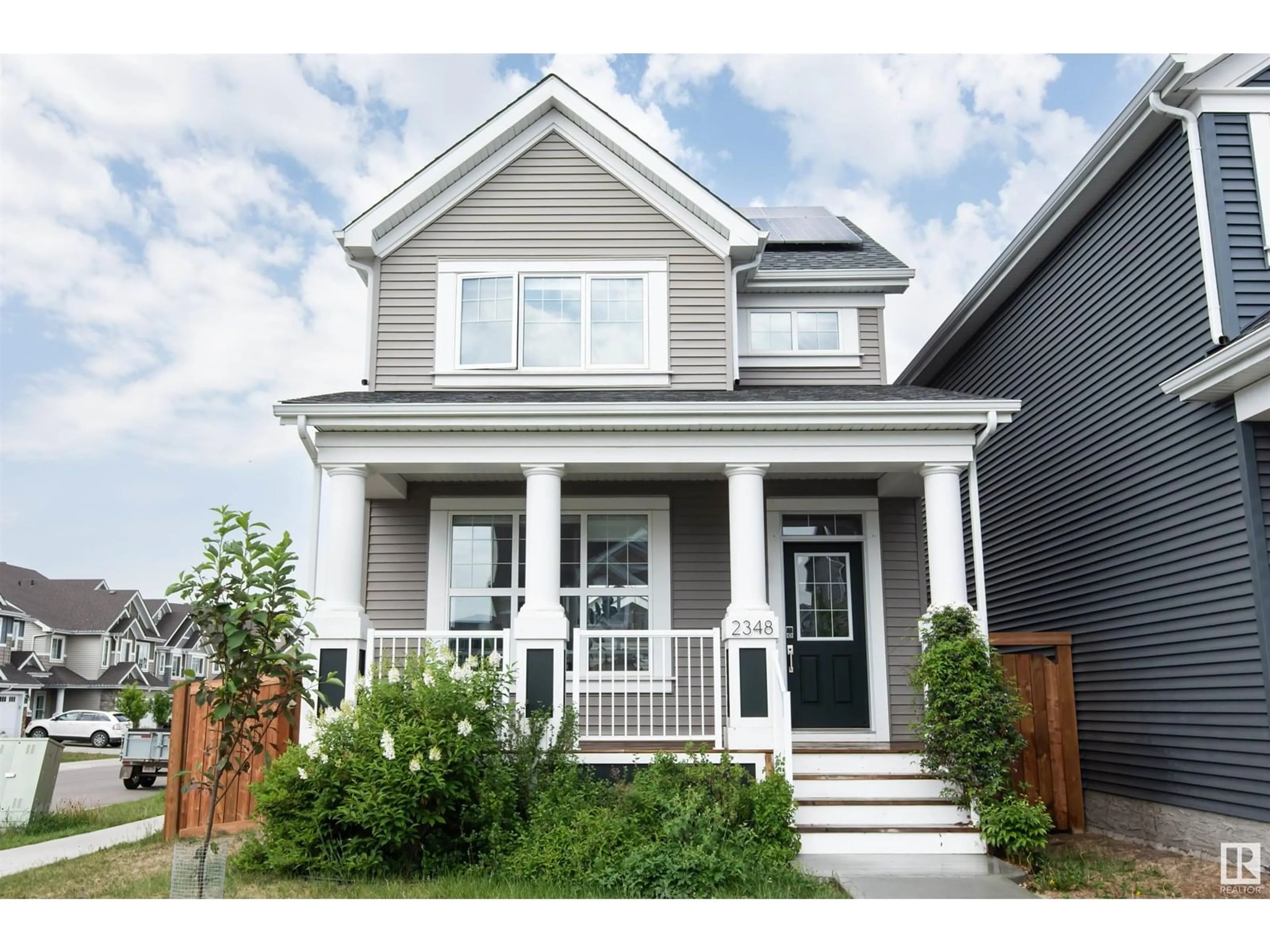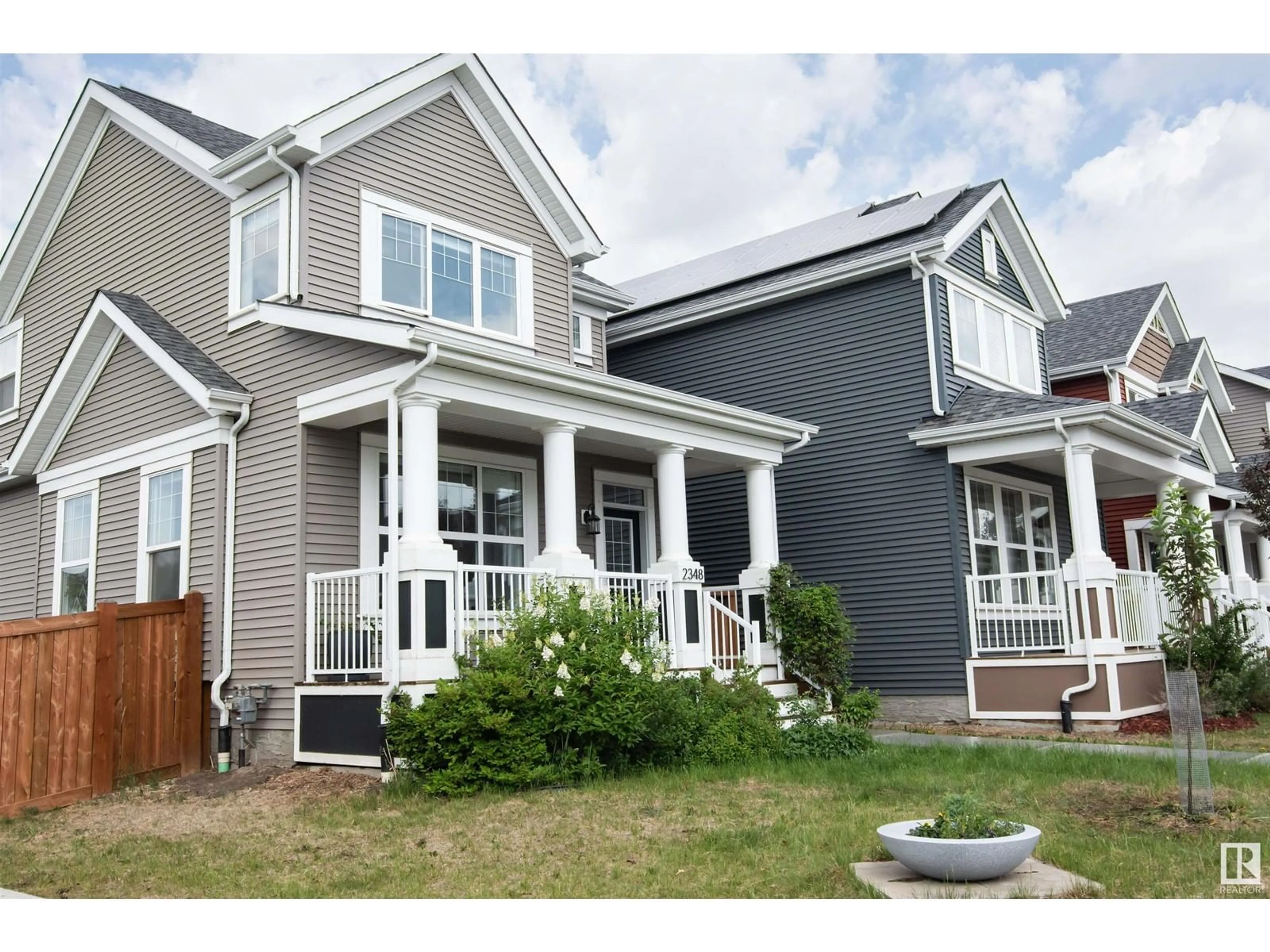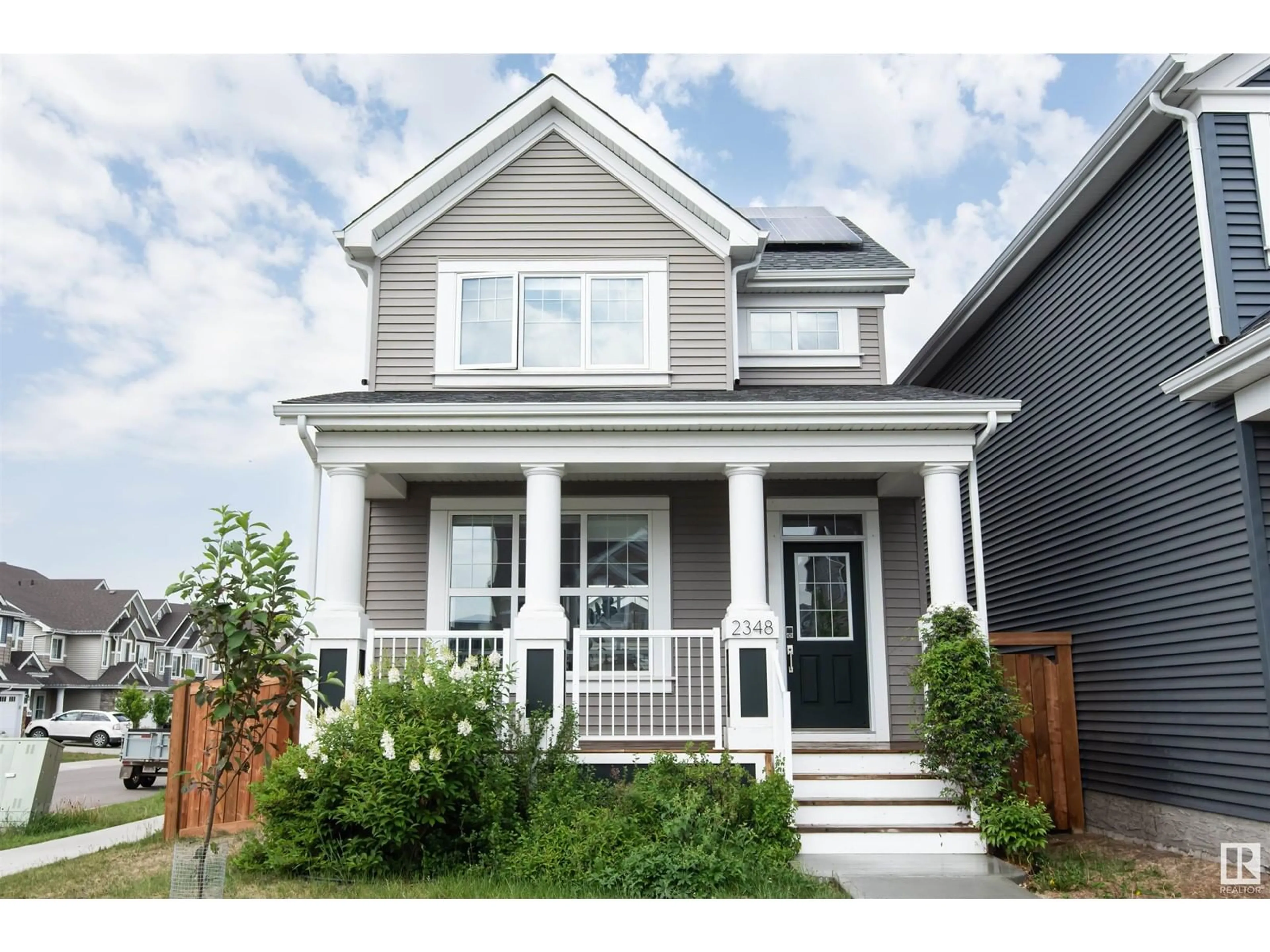2348 82 ST SW, Edmonton, Alberta T6X2J7
Contact us about this property
Highlights
Estimated ValueThis is the price Wahi expects this property to sell for.
The calculation is powered by our Instant Home Value Estimate, which uses current market and property price trends to estimate your home’s value with a 90% accuracy rate.Not available
Price/Sqft$334/sqft
Est. Mortgage$2,147/mth
Tax Amount ()-
Days On Market33 days
Description
TWO LUXURIOUS PRIMARY SUITES, both located on the upper level! This beautiful 3 bedroom, 3.5 bath property showcases a spacious layout within the prestigious community of Lake Summerside. As you enter the home, you're greeted by a bright and airy living area with high ceilings throughout, perfect for entertaining guests or relaxing with family. The modern kitchen features upgraded appliances, ample cupboard storage, and an oversized stone-top kitchen island. Two impressive primary suites are located on the second floor, each one featuring its own spa-like ensuite and generous walk-in closets. Leading down to the lower level, you'll find the half bath, a versatile bonus room, that features an opening to the main floor, a third bedroom, full four-piece bath, laundry room and more storage options. The highlight of this property is the solar panels and heat pump, providing a cost-effective way to power your home. Enjoy all the comforts of urban sustainable living, while keeping more money in your pocket. (id:39198)
Property Details
Interior
Features
Basement Floor
Bedroom 3
Property History
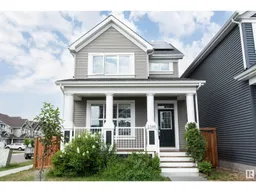 44
44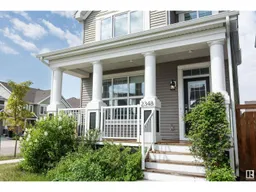 44
44
