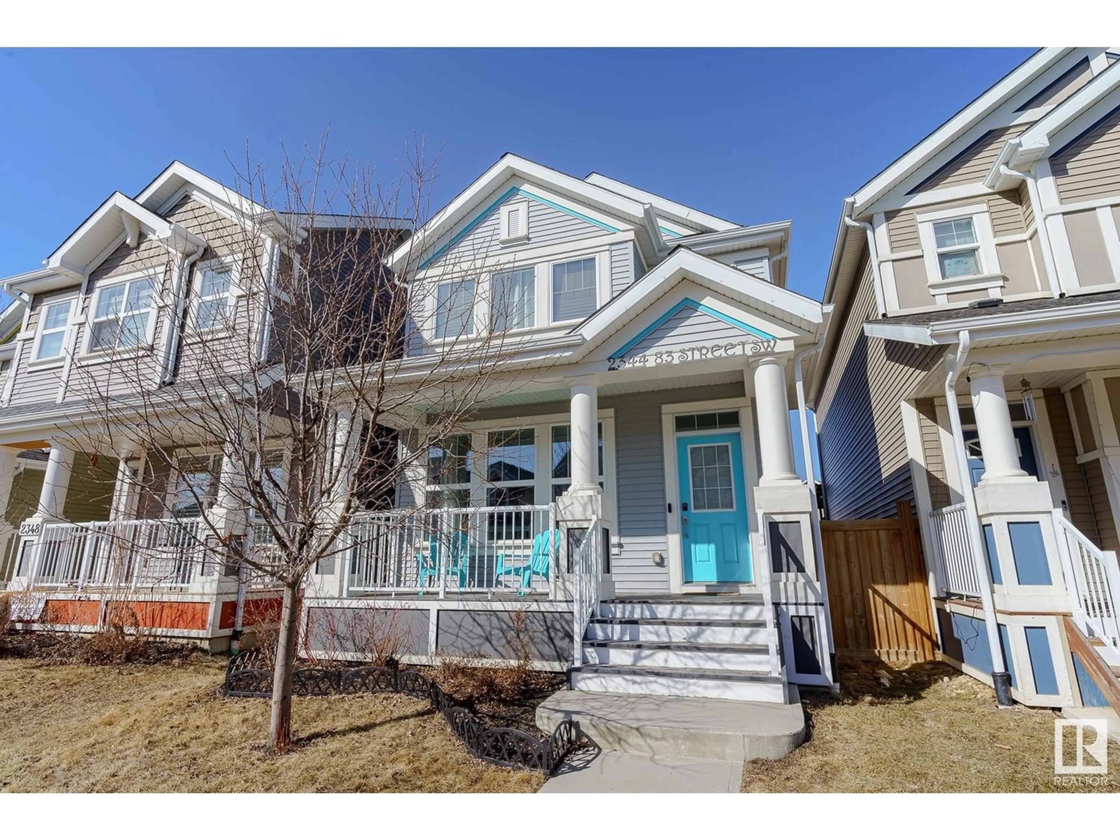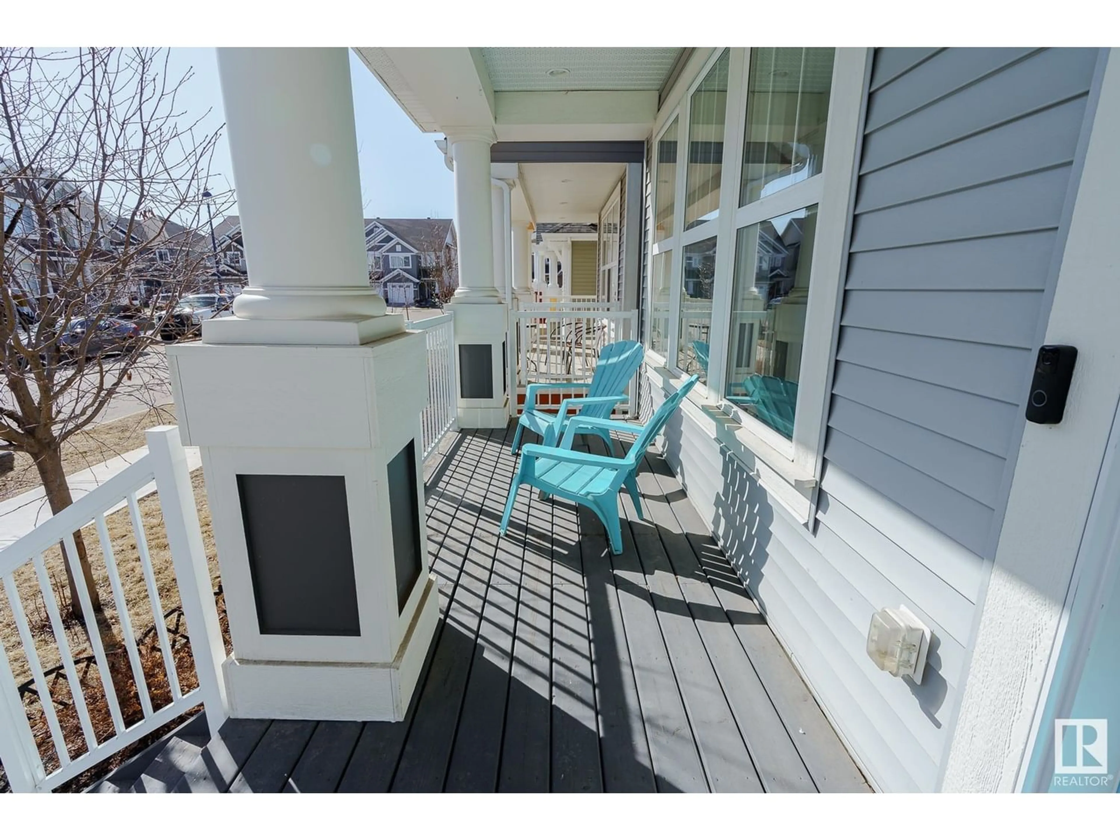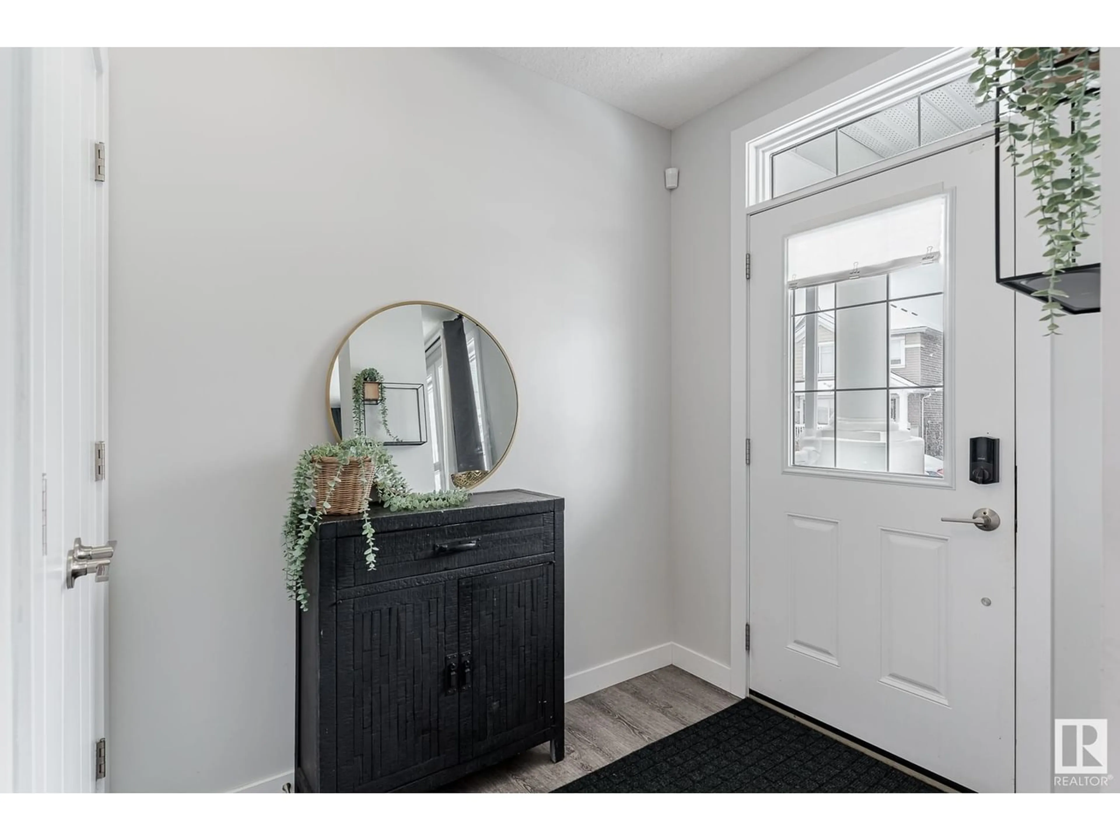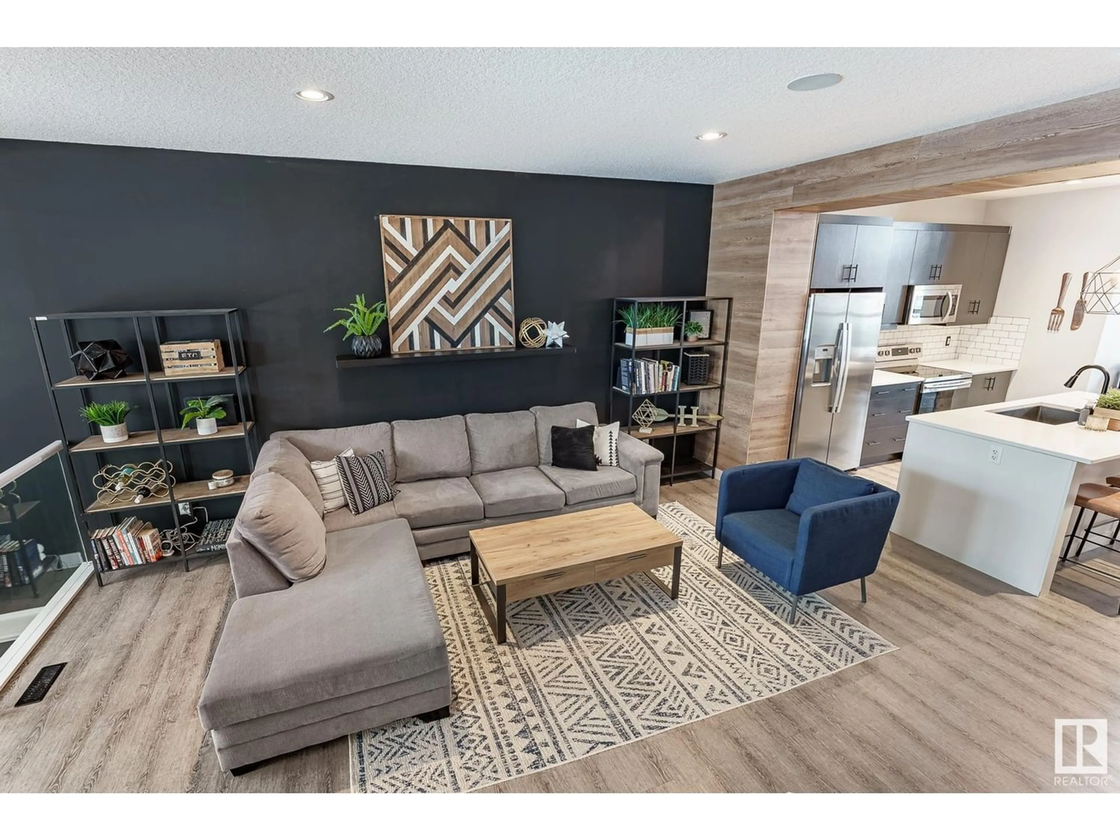2344 83 ST SW, Edmonton, Alberta T6X2G8
Contact us about this property
Highlights
Estimated ValueThis is the price Wahi expects this property to sell for.
The calculation is powered by our Instant Home Value Estimate, which uses current market and property price trends to estimate your home’s value with a 90% accuracy rate.Not available
Price/Sqft$344/sqft
Est. Mortgage$2,143/mo
Tax Amount ()-
Days On Market256 days
Description
Enjoy Summerside with great lake access. A former Jayman's Renew floor plan that is a show stopper with a floor to ceiling front window and an open to below feature to the basement. Offering 3 bedrooms and 2.5 bathrooms with a developed basement and garage. Upon entering the front foyer you are greeted with an open living room open to the cooking enthusiast kitchen with a gorgeous granite center island and upgraded appliances. The dining area has 11 ft ceilings and is encased with windows and provides access to the oasis backyard that features a deck and pergola and is perfect to chill and BBQ. The upper level includes the primary bedrm large enough for a king, walk in closet and 4 pc. ensuite. The other 2 bedrooms are large and both the same size with a 4 pc guest bathroom. The basement has the open ceiling element that makes it feel like your on the main floor with natural light for the huge family room and built in bar. The laundry and utility room has a rough in bathrm and provides excellent storage. (id:39198)
Property Details
Interior
Features
Basement Floor
Family room
5.4 m x 5.59 mUtility room
5.4 m x 7.03 mExterior
Parking
Garage spaces 4
Garage type Detached Garage
Other parking spaces 0
Total parking spaces 4




