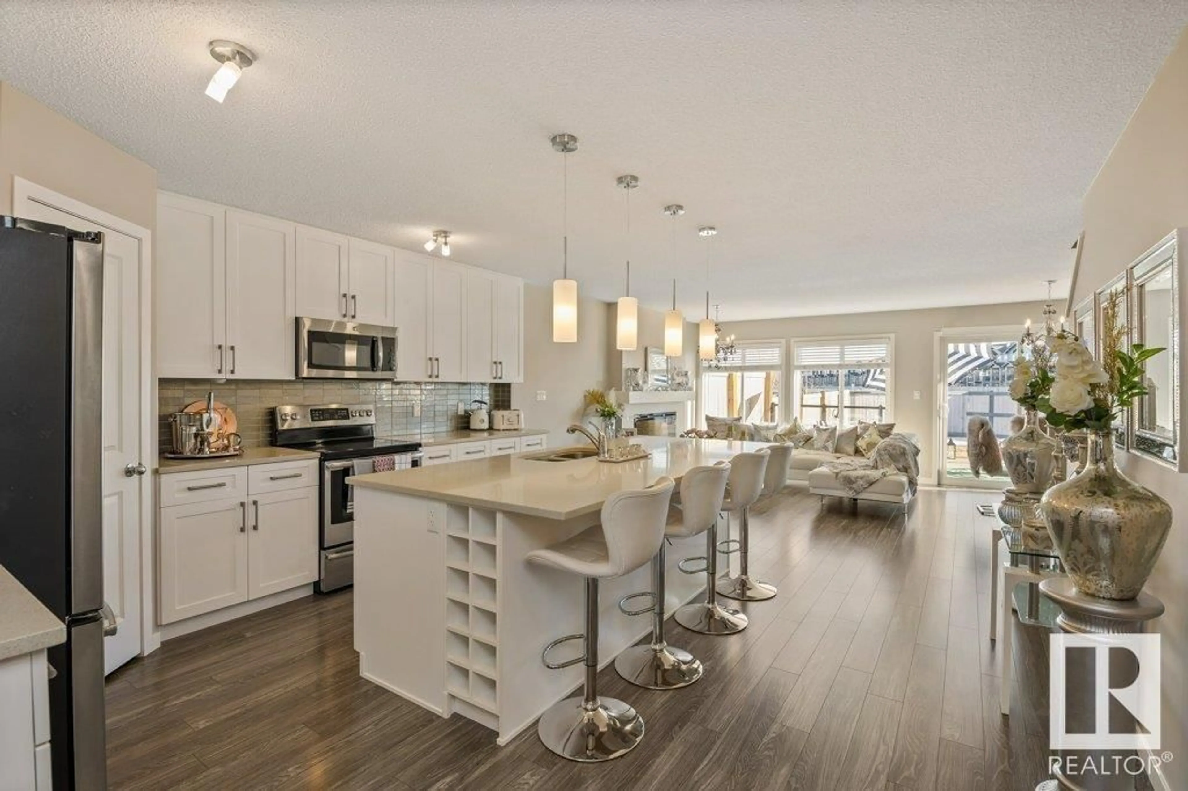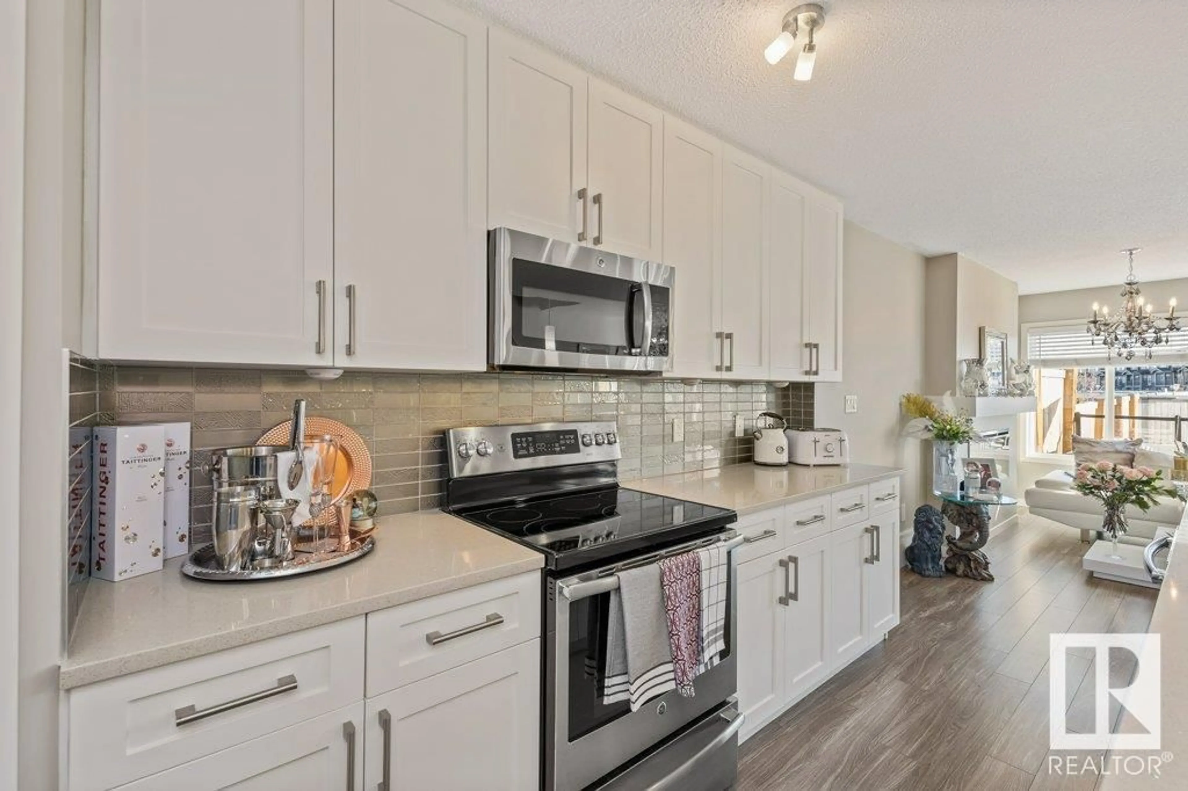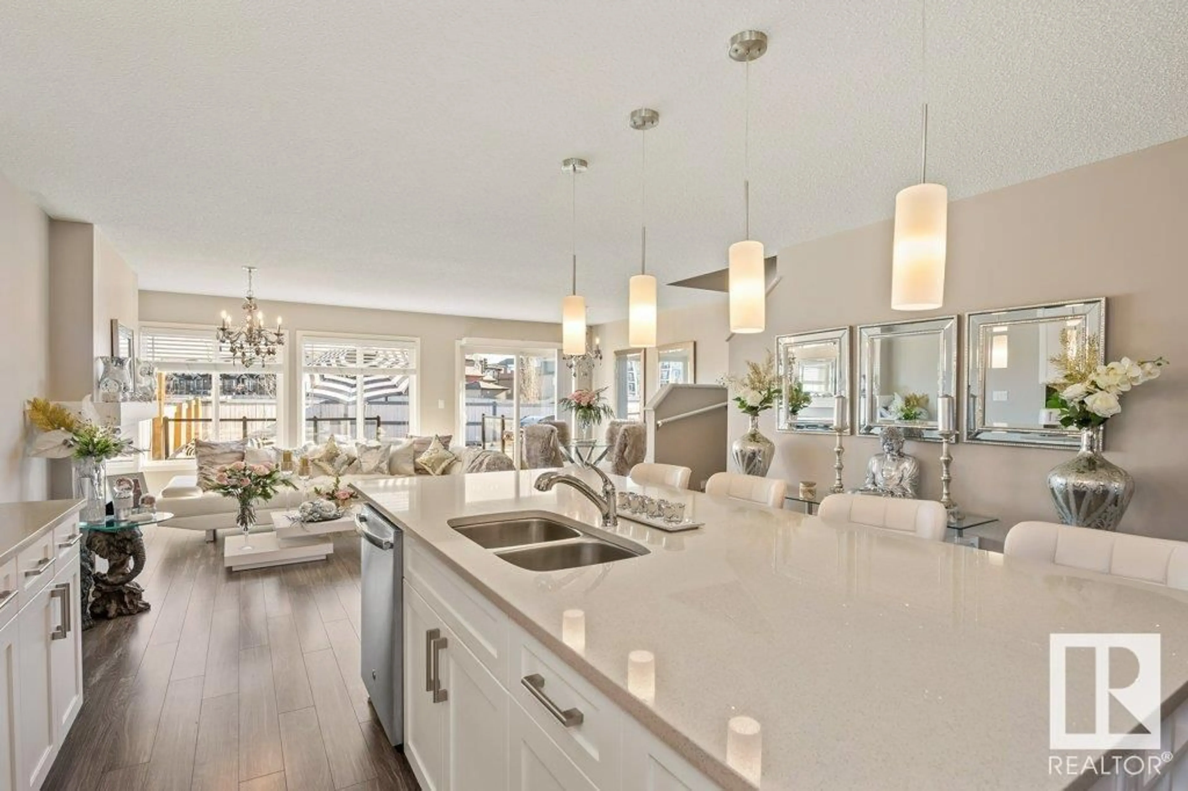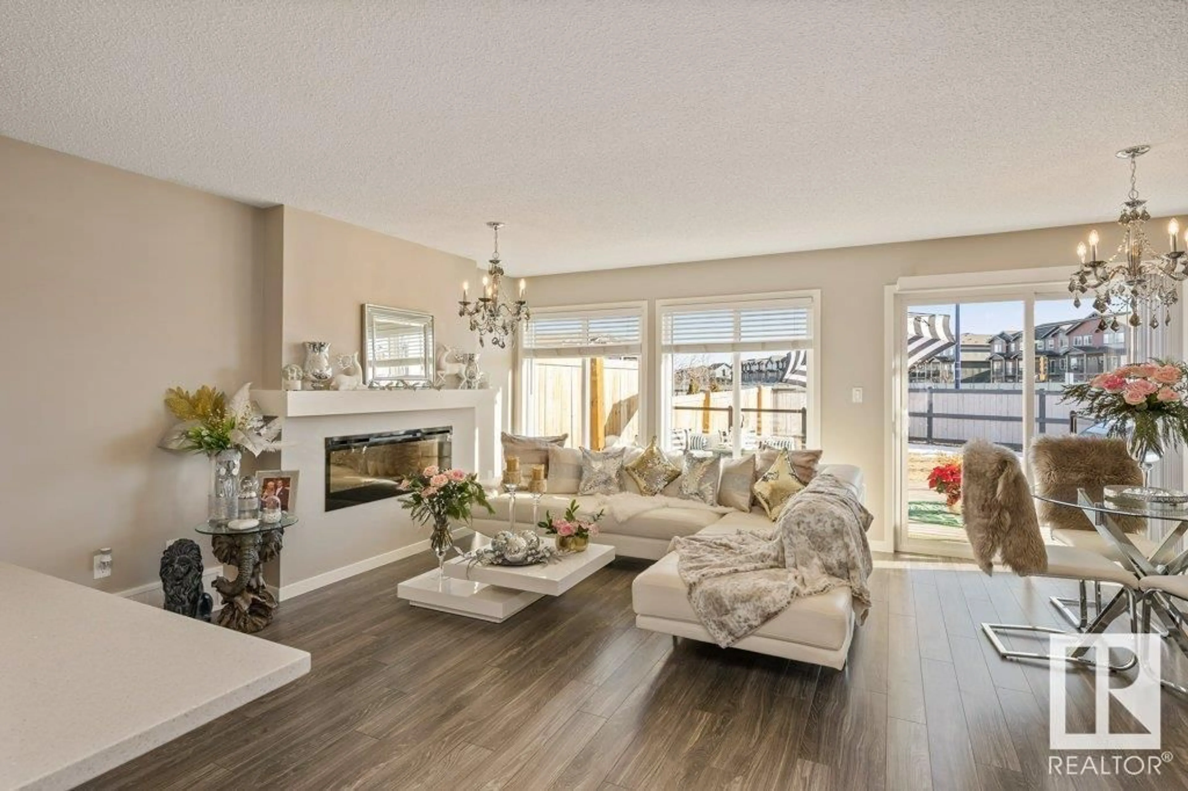2335 82 ST SW, Edmonton, Alberta T6X2J7
Contact us about this property
Highlights
Estimated ValueThis is the price Wahi expects this property to sell for.
The calculation is powered by our Instant Home Value Estimate, which uses current market and property price trends to estimate your home’s value with a 90% accuracy rate.Not available
Price/Sqft$258/sqft
Est. Mortgage$1,997/mo
Tax Amount ()-
Days On Market324 days
Description
LIVE YOUR BEST LIFE WITH LAKE/BEACH ACCESS IN SUMMERSIDE! This absolutely GORGEOUS duplex sits on a HUGE SOUTH FACING PIE LOT and is LOADED with upgrades. INCREDIBLY CARED for by original owners this home is SPOTLESS! Walk in and youre bathed in SUNNY NATURAL light, gleaming floors and loads of space! GOURMET KITCHEN w/ giant QUARTZ island, S/S appl, upgraded cabinetry, & corner pantry. Elegant living area w/ modern fireplace, open to dining area w/ large windows and VIEWS out to the MASSIVE yard! Upstairs has a COZY BONUS room, Laundry, plus 3 spacious bedrooms incl. primary retreat w/ ENSUITE & w/I closet. LANDSCAPED yard w/ huge upgraded deck and loads of space for entertaining, kids to play, w/ no fishbowl feeling. WALK TO THE LAKE and enjoy year round activities (skating, swimming, paddleboarding, fishing). Schools just STEPS AWAY! Does it get any better? Freshly painted, custom blinds, gas BBQ outlet, & especially large floorplan. THIS ONE IS AN ABSOLUTE MUST SEE! (id:39198)
Property Details
Interior
Features
Upper Level Floor
Bedroom 2
2.85 m x 4.01 mPrimary Bedroom
4.62 m x 6.06 mBedroom 3
3.4 m x 4.35 mBonus Room
4.22 m x 5.19 m



