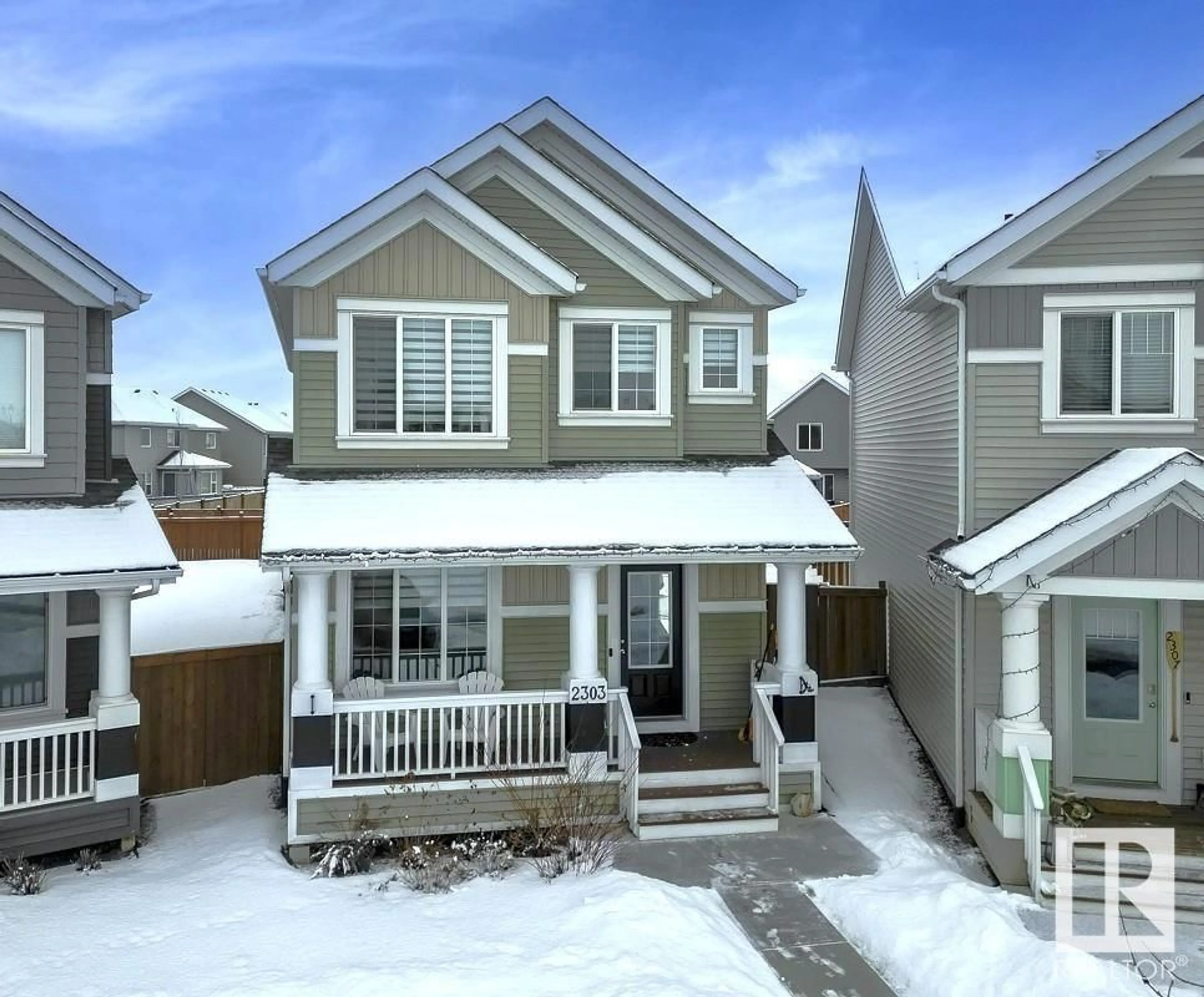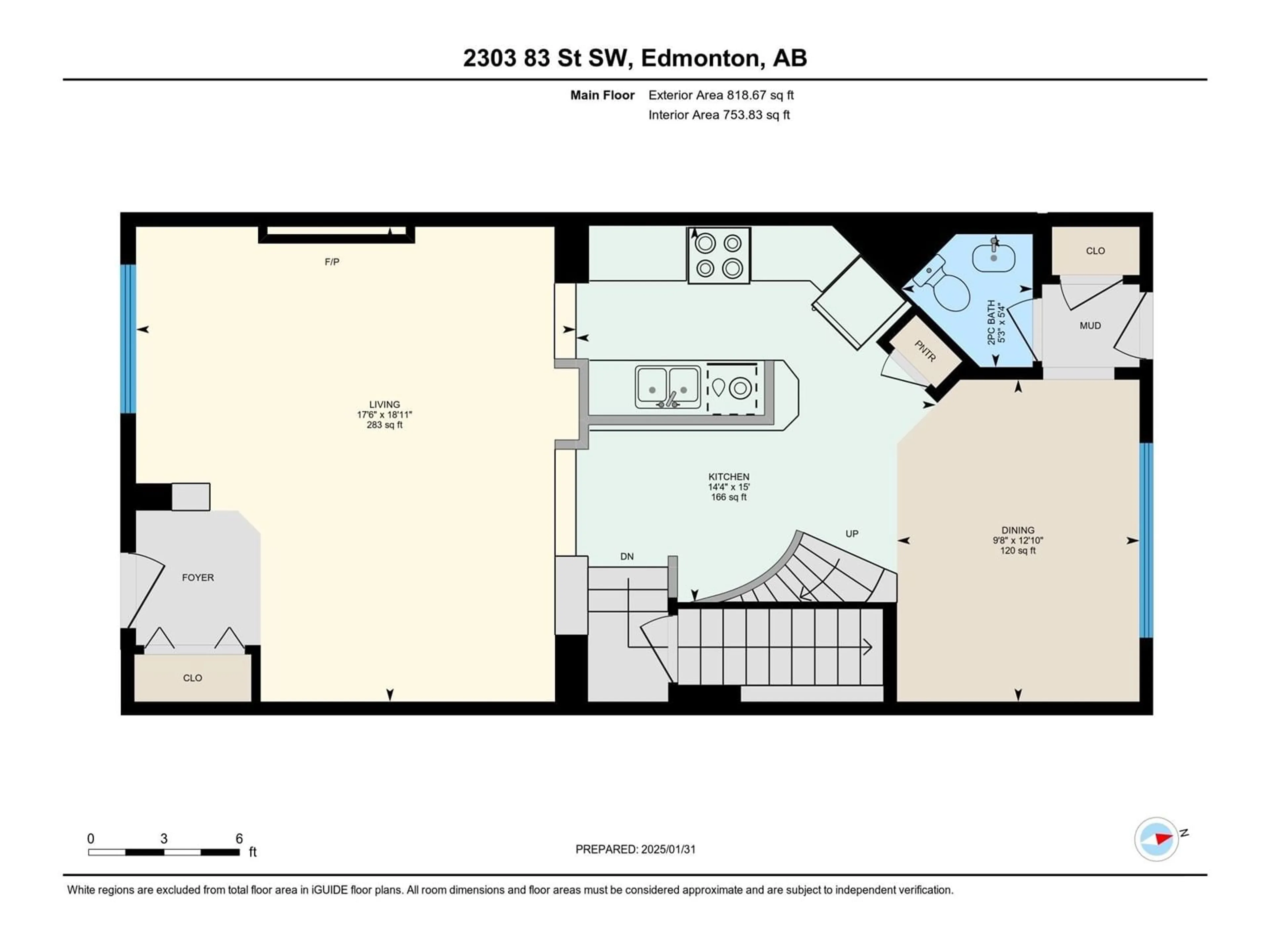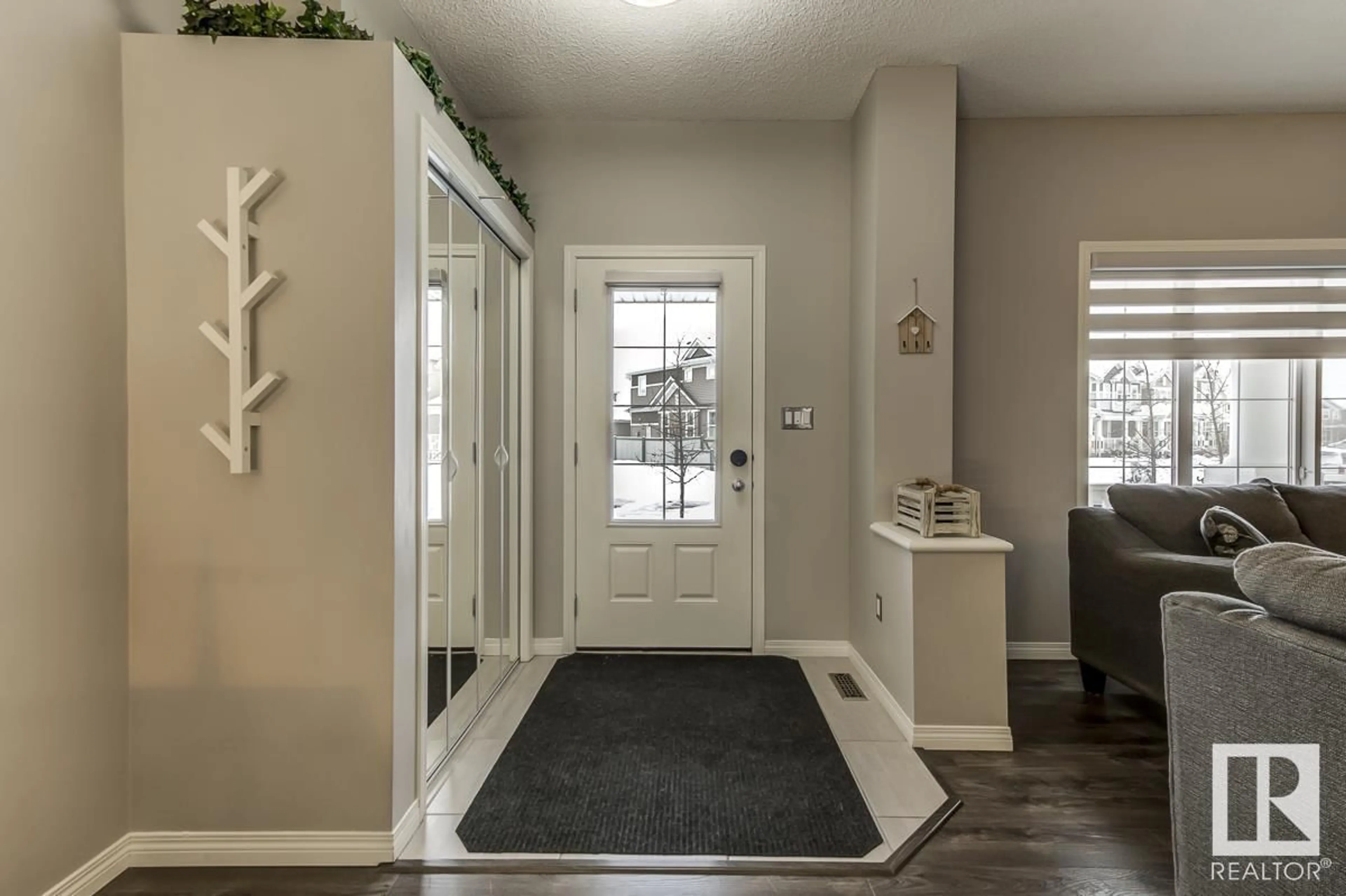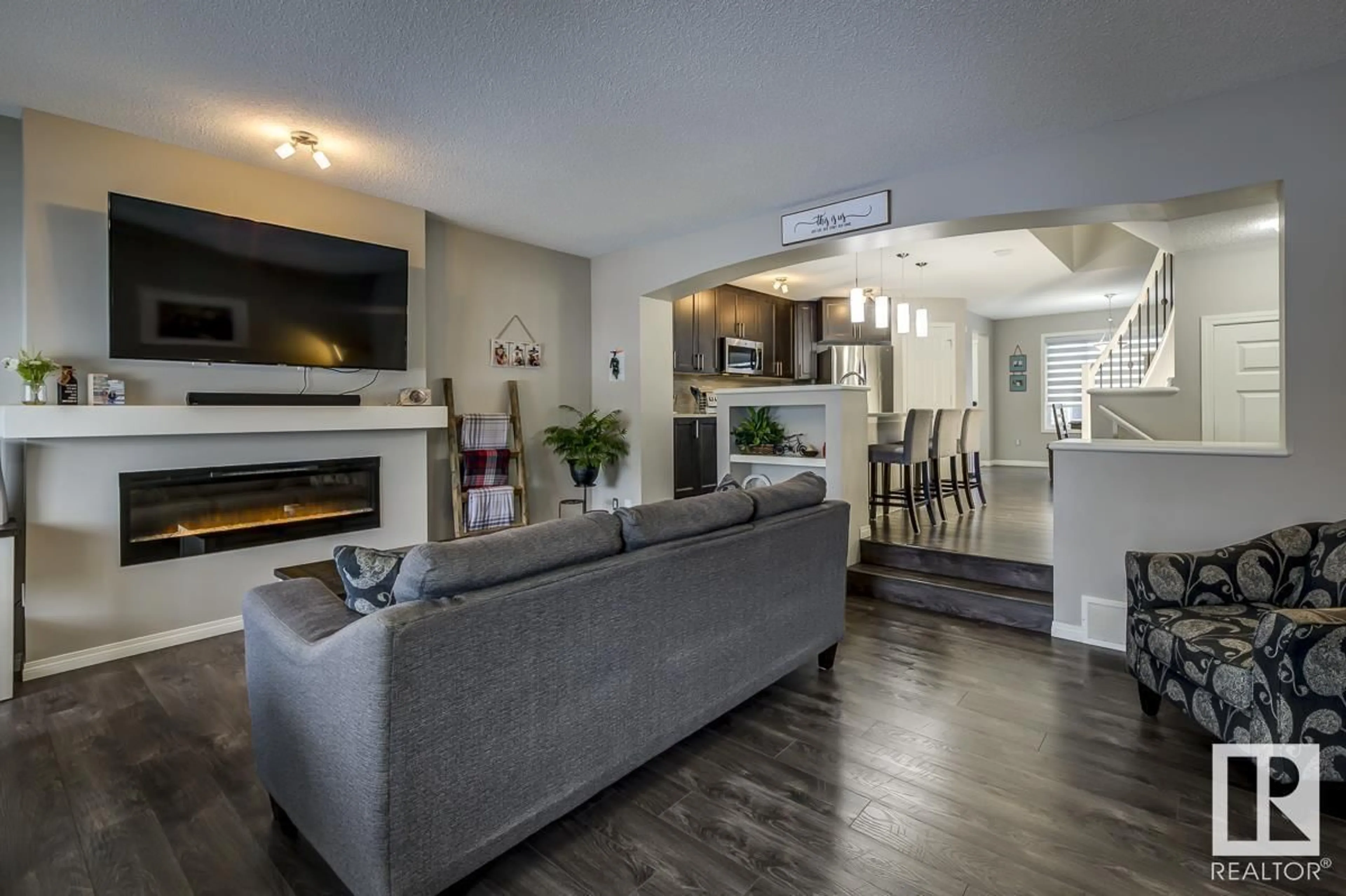2303 83 ST SW, Edmonton, Alberta T6X1A2
Contact us about this property
Highlights
Estimated ValueThis is the price Wahi expects this property to sell for.
The calculation is powered by our Instant Home Value Estimate, which uses current market and property price trends to estimate your home’s value with a 90% accuracy rate.Not available
Price/Sqft$345/sqft
Est. Mortgage$2,487/mo
Tax Amount ()-
Days On Market6 days
Description
Welcome to Immaculate & Stunning, Open Concept, & Rare Floor Plan ??? Sq Ft Home perched on a Massive pie-shaped lot. Upon entering, you’re greeted with Elegance throughout the Entire Home, with the Curved Staircase to the upper level that Boasts your laundry room, 3 Generous bedrooms and a Primary Suite with walk-in closet and a Majestic En-Suite. The Massive Backyard is Ideal for those who Love to Relax and Entertain Outdoors (20 x 15 deck, privacy fencing + natural gas hook-up for your BBQ & Central Air-Conditioning) with Bountiful Apple, Plum, Pear and Cherry Trees to Snack on All Summer Long. This all comes with Privileged access to Lake Summerside to Enjoy the Summers at Beach close to Home. (id:39198)
Property Details
Interior
Features
Main level Floor
Living room
Dining room
Kitchen
Exterior
Parking
Garage spaces 4
Garage type Detached Garage
Other parking spaces 0
Total parking spaces 4
Property History
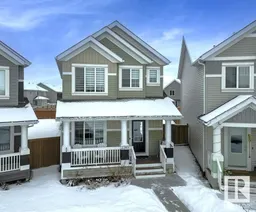 64
64
