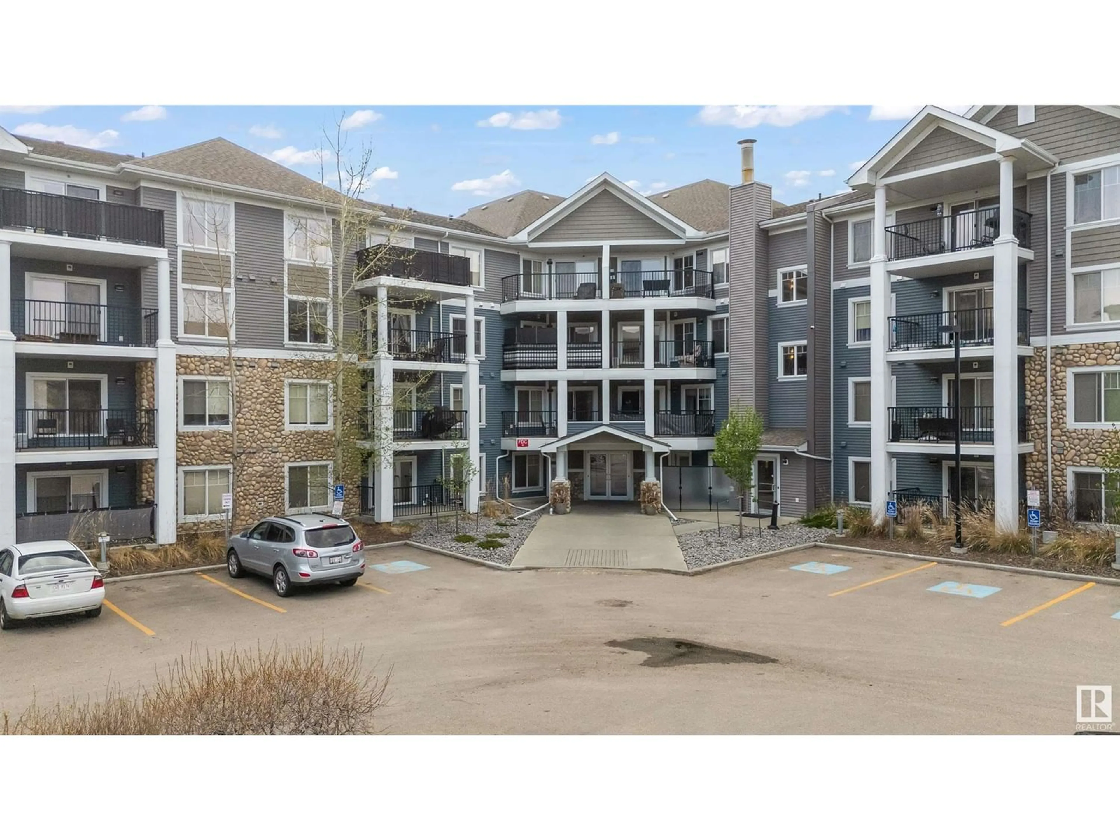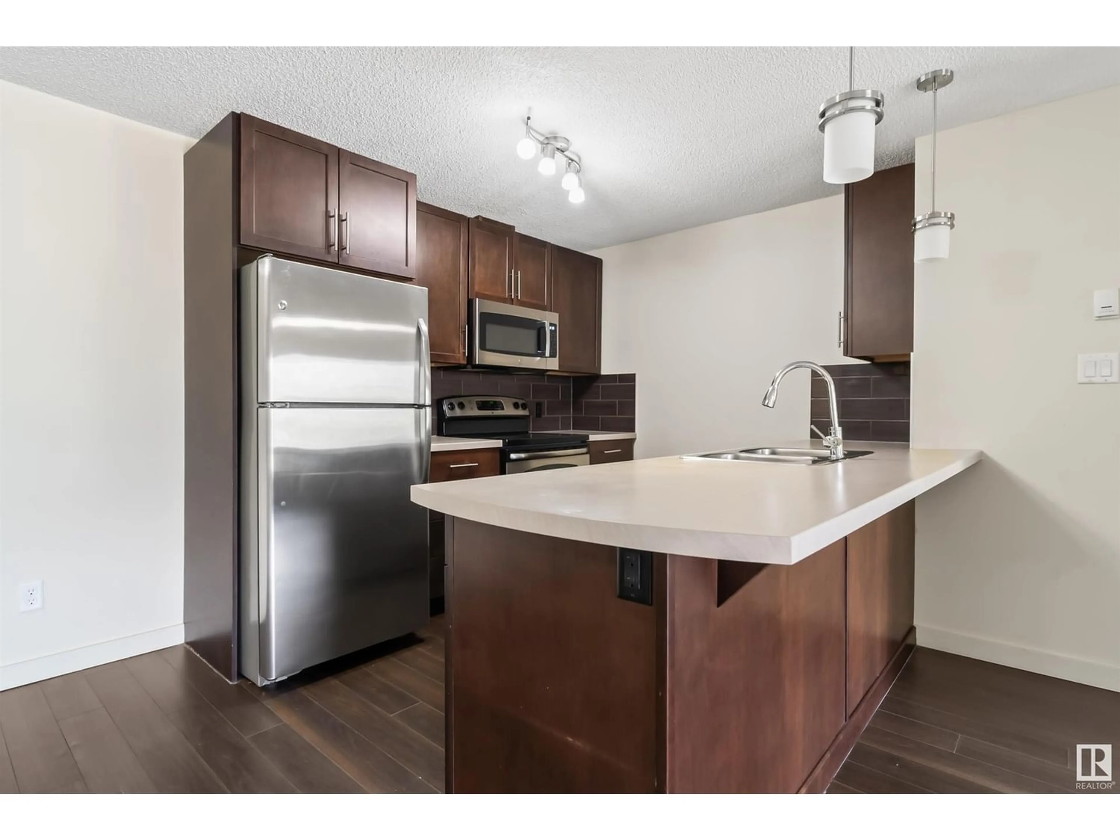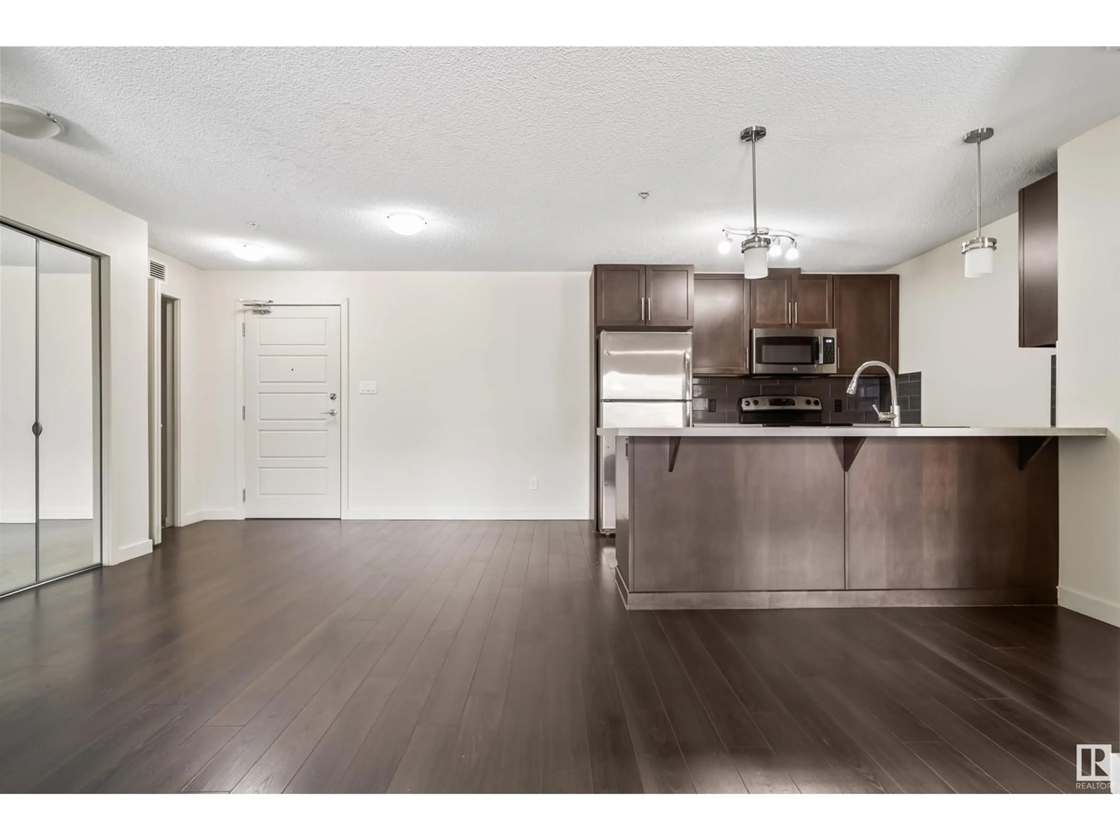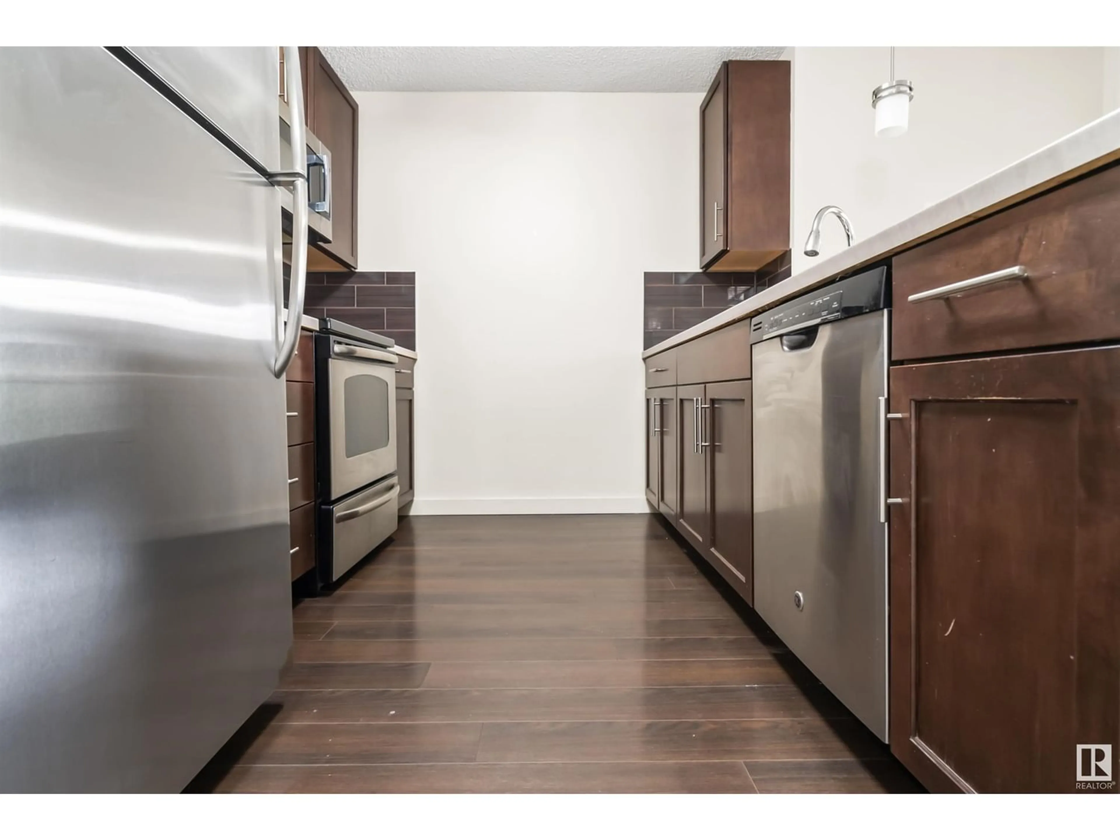#218 6084 STANTON DR SW, Edmonton, Alberta T6X0Z4
Contact us about this property
Highlights
Estimated ValueThis is the price Wahi expects this property to sell for.
The calculation is powered by our Instant Home Value Estimate, which uses current market and property price trends to estimate your home’s value with a 90% accuracy rate.Not available
Price/Sqft$294/sqft
Est. Mortgage$1,030/mo
Maintenance fees$449/mo
Tax Amount ()-
Days On Market221 days
Description
Welcome HOME to this beautiful 2 bedroom 2 bathroom condo in the heart of SUMMERSIDE. As you step inside, you'll be greeted by a SPACIOUS living area perfect for entertaining guests along with a well appointed kitchen featuring stainless steel appliances. One of the highlights of this condo is the LUXURIOUS amenities it offers. Stay active and healthy in the on-site gym, perfect for those early morning workouts or late-night sessions. Need extra space for visiting guests? No problem! Take advantage of the convenient guest room available for residents along with a party room to socialize. The suite also comes equipped with in suite laundry and heated UNDERGROUND PARKING Located in the sought-after community of Summerside with BEACH CLUB access: a 32-acre recreational lake, 10acre park, tennis and basketball courts! Easy access to highways and public transportation, commuting is a breeze. (id:39198)
Property Details
Interior
Features
Main level Floor
Dining room
measurements not available x 13 mKitchen
9'1" x 13'4Primary Bedroom
10'9" x 11'Bedroom 2
11' x 11'7"Condo Details
Inclusions




