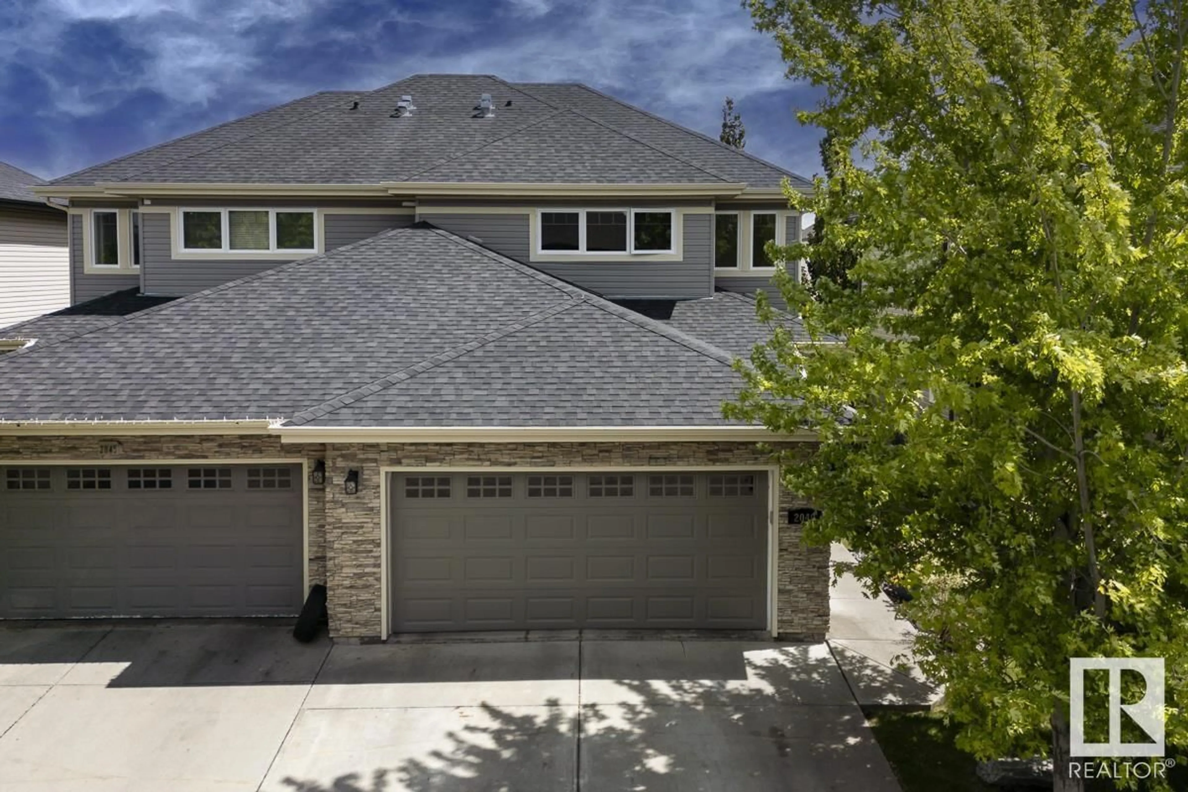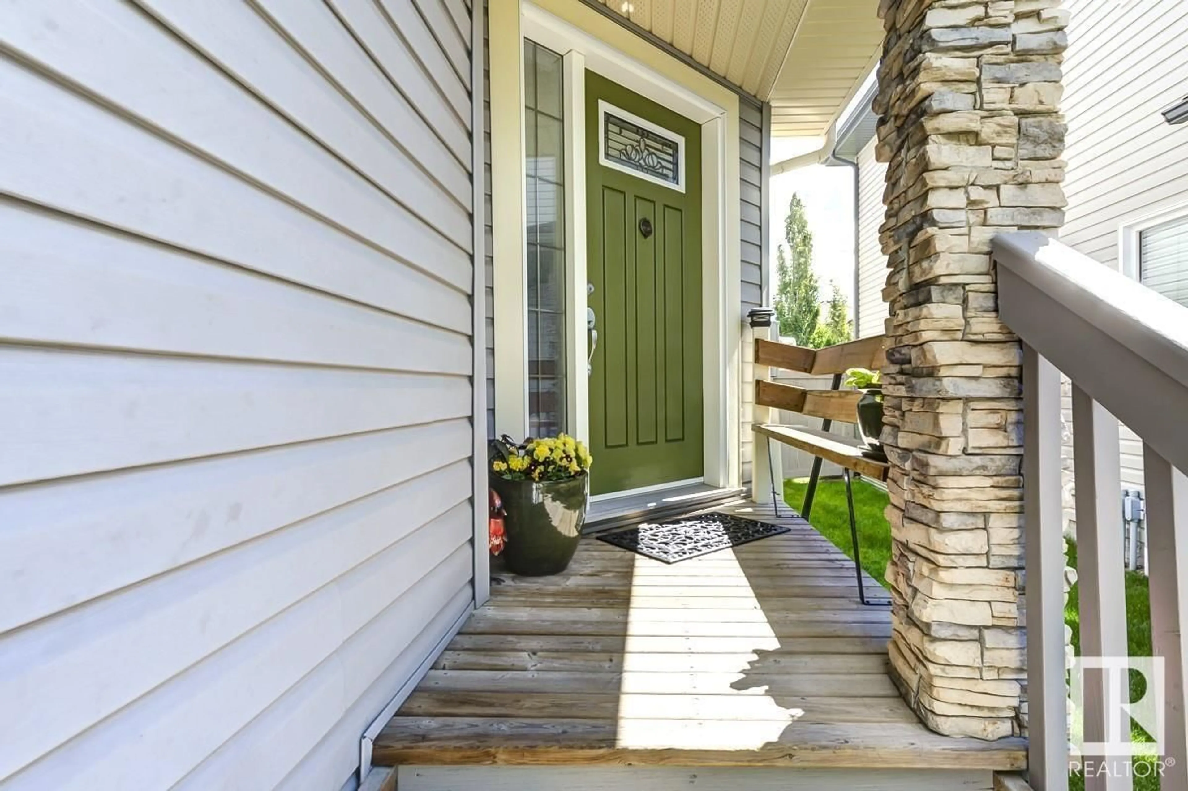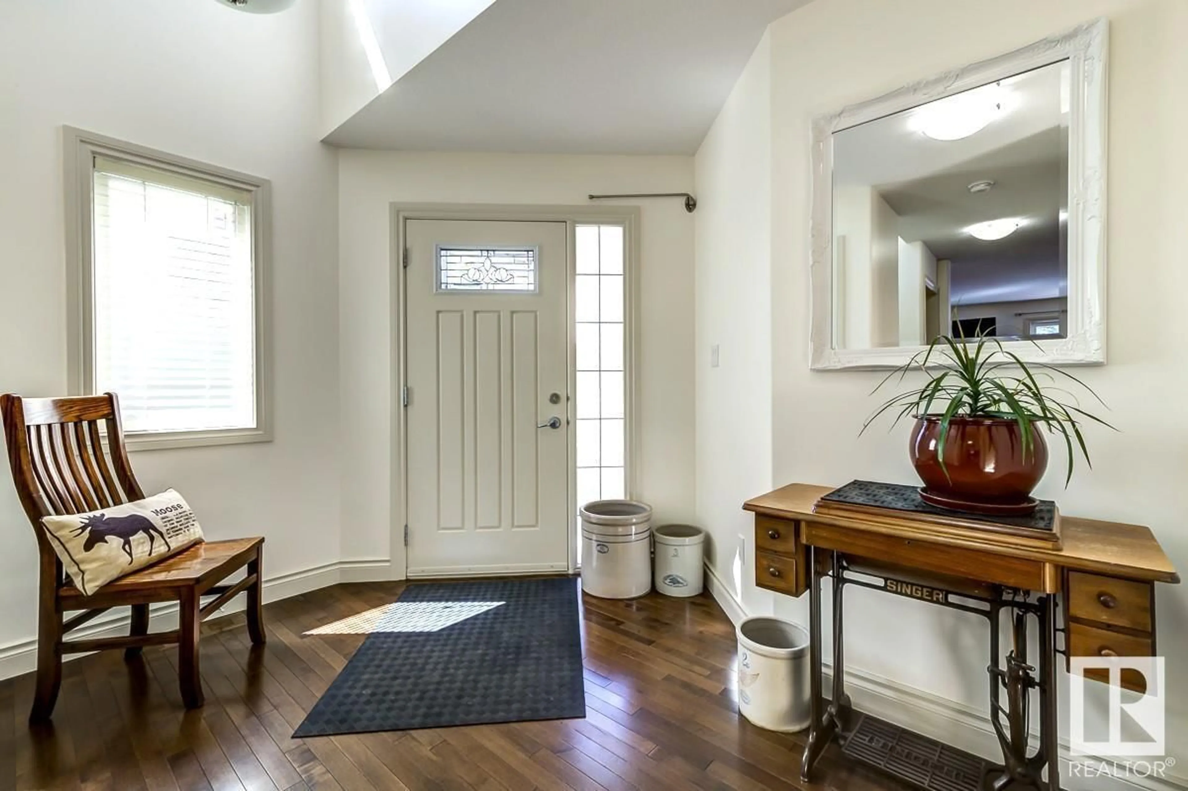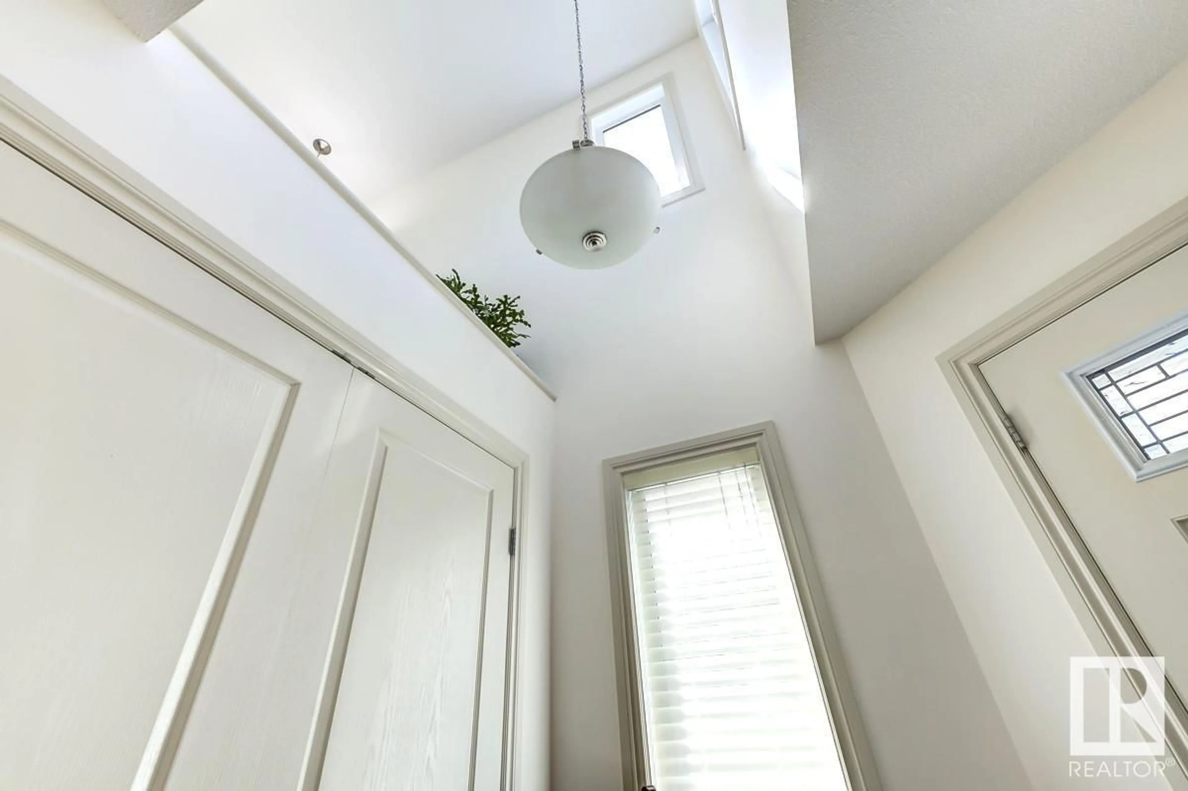2049 69A ST SW, Edmonton, Alberta T6X0S5
Contact us about this property
Highlights
Estimated ValueThis is the price Wahi expects this property to sell for.
The calculation is powered by our Instant Home Value Estimate, which uses current market and property price trends to estimate your home’s value with a 90% accuracy rate.Not available
Price/Sqft$319/sqft
Est. Mortgage$2,040/mo
Tax Amount ()-
Days On Market200 days
Description
Welcome to this terrific Coventry built half-duplex. Situated on a quiet cul de sac in East Summerside. Largest floor plan on the block at 1485 sq ft w/ 3 upper bedrooms, 3.5 baths plus a finished basement. Impeccable condition. Bright, open to above entrance. Kitchen w/ eat-up centre island, pot & pendant lights, upgraded stainless appliances, tile backsplash & walk through pantry. Cozy living room w/ gas fireplace & hardwood floors. Dining nook with a garden door to deck. Main floor laundry. All bedrooms are spacious & each has 2 windows & a walk-in closet. Primary bedroom w/ 3-pc bathrm-double shower w/glass door & tile floor. Permitted, finished basement w/ wet bar, custom built-in shelving, gas fireplace, 3 pc bathrm. Plenty of storage. Tankless hot water, Lennox furnace, central vacuum w/ toe kick in kitchen. Nest thermostat. Terrific east deck to relax & enjoy. Landscaped w/many perennials & custom shed. Finished Double attached garage. 35 yr shingles. Close to shopping, schools & restaurants. (id:39198)
Property Details
Interior
Features
Basement Floor
Kitchen
3.64 m x 2.95 mExterior
Parking
Garage spaces 4
Garage type Attached Garage
Other parking spaces 0
Total parking spaces 4




