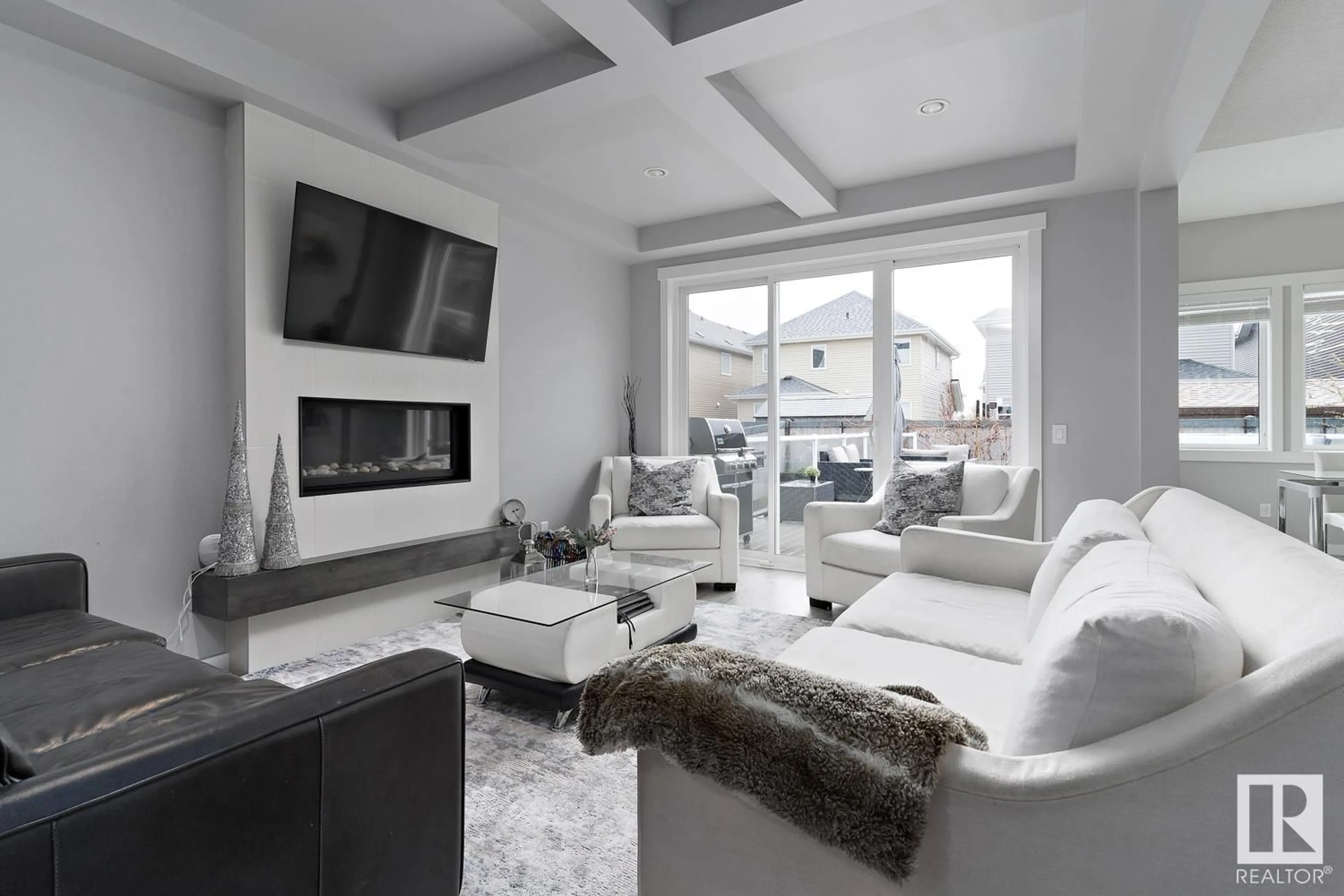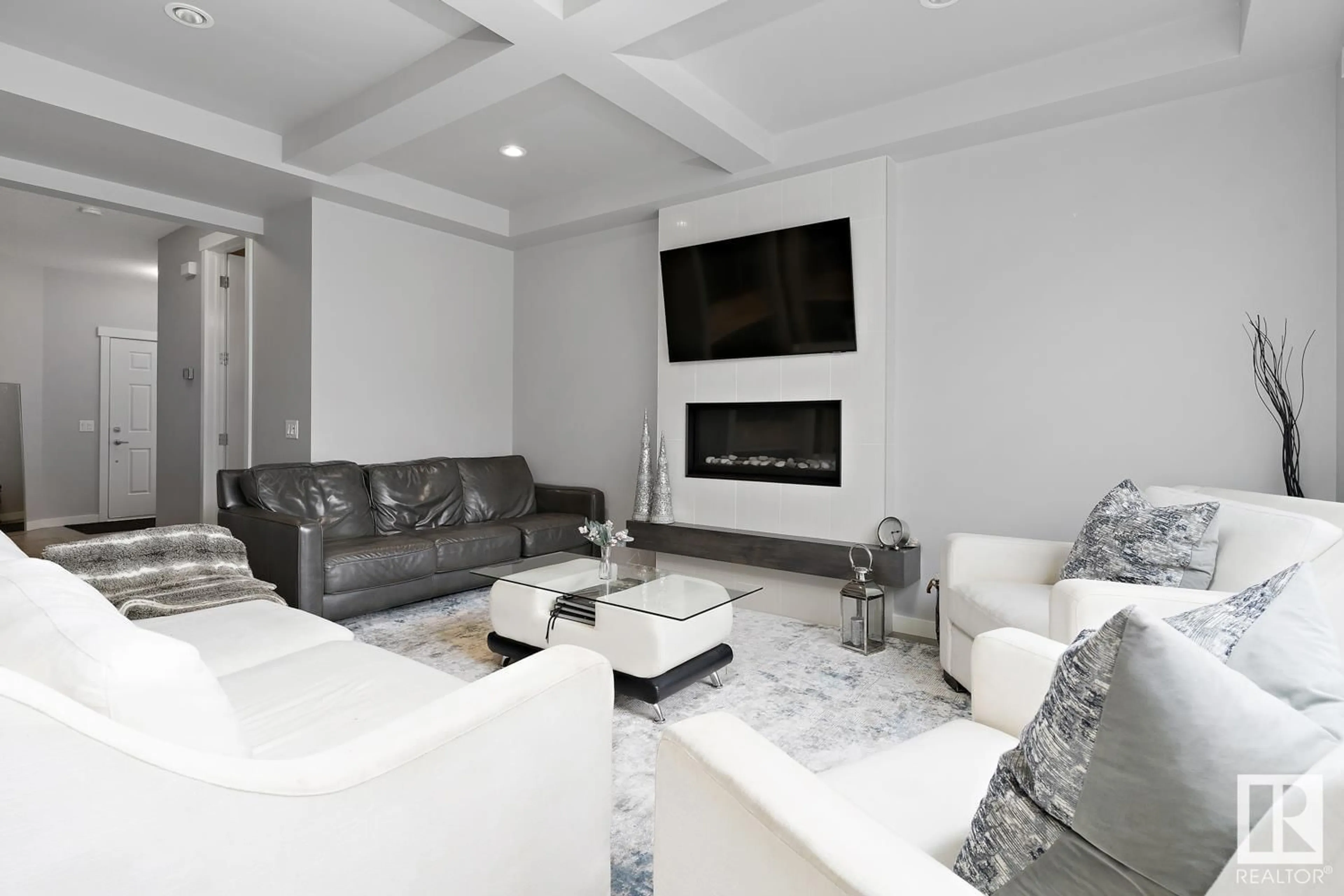1944 78 ST SW, Edmonton, Alberta T6X1W2
Contact us about this property
Highlights
Estimated ValueThis is the price Wahi expects this property to sell for.
The calculation is powered by our Instant Home Value Estimate, which uses current market and property price trends to estimate your home’s value with a 90% accuracy rate.Not available
Price/Sqft$261/sqft
Est. Mortgage$2,577/mo
Tax Amount ()-
Days On Market1 year
Description
The feeling of quality is often hard to define but your eyes know it when they see it, built by Homes by Avi. Your modern design sensibilities will be inspired to decorate this home to reflect your personal style. Coffered ceilings in great room make the sitting area cozy as you gather around the fireplace. Windows surround the dining area and bring the outdoors inside expand to al fresco dining on the huge expansive deck for some star gazing and laughter. The heart of any home is the kitchen and friends will want to gather around the waterfall quartz island & see what cooking delights are being created on the gas range & other upgraded appliances. Huge walk through pantry & mudroom make life so much easier! Upstairs there is a vaulted ceiling Bonus room, laundry & 3 bedrooms. Spa like ensuite is a perfect end of day reward with its double vanity, glass shower & soaker tub. Low maintenance yard means more time to swim, kayak, SUP at the Beach Club & Lake. (id:39198)
Property Details
Interior
Features
Main level Floor
Living room
4.85 m x 3.67 mDining room
3.8 m x 3.04 mLaundry room
1.87 m x 1.83 mKitchen
5.26 m x 2.84 mExterior
Parking
Garage spaces 4
Garage type Attached Garage
Other parking spaces 0
Total parking spaces 4
Property History
 47
47




