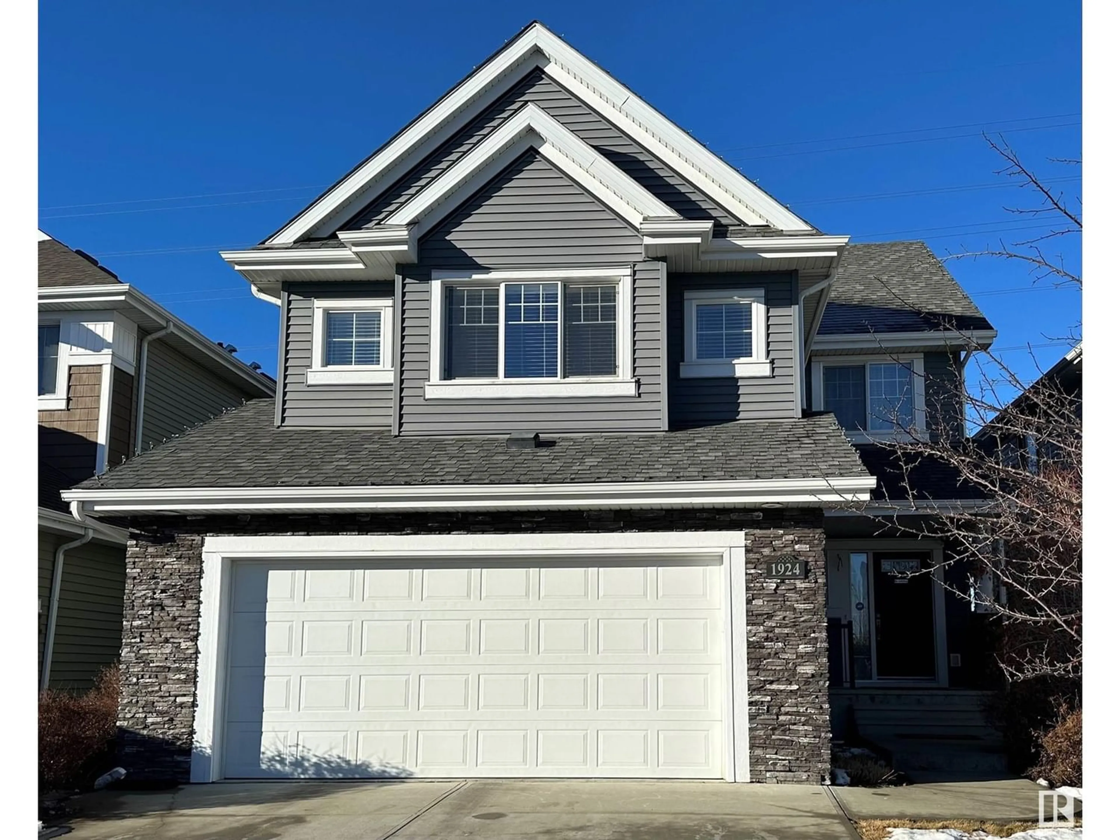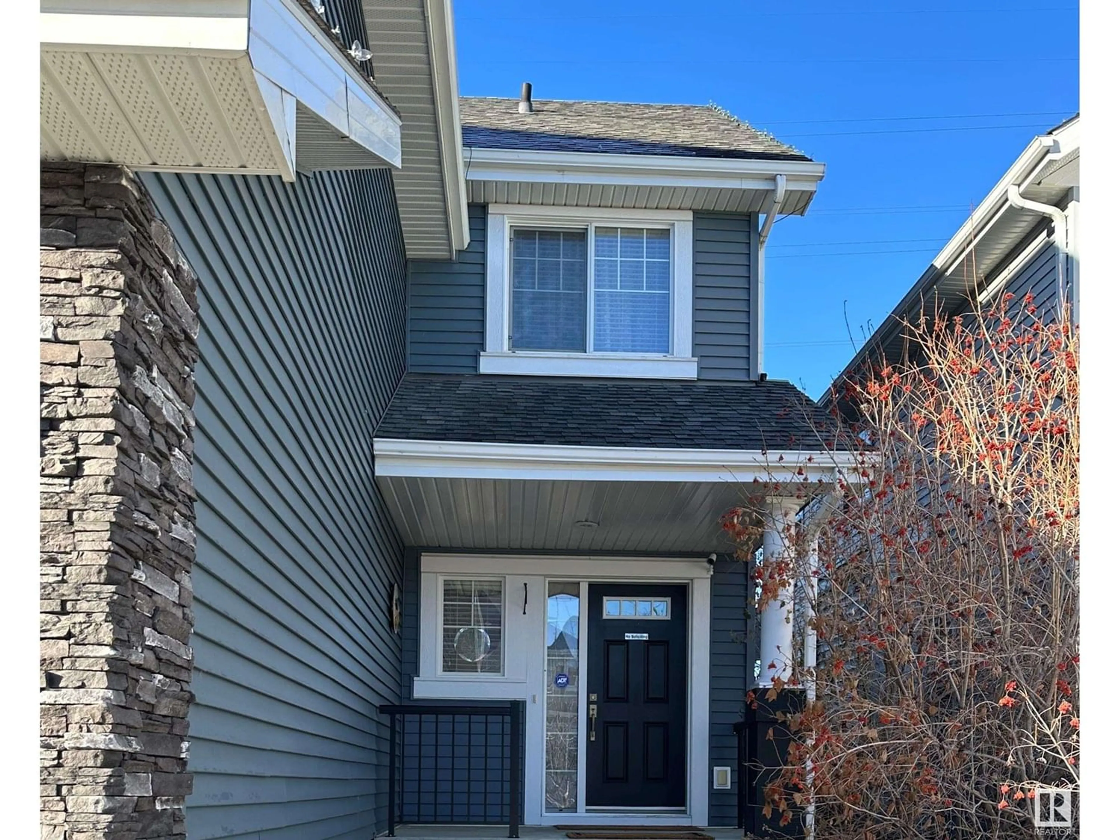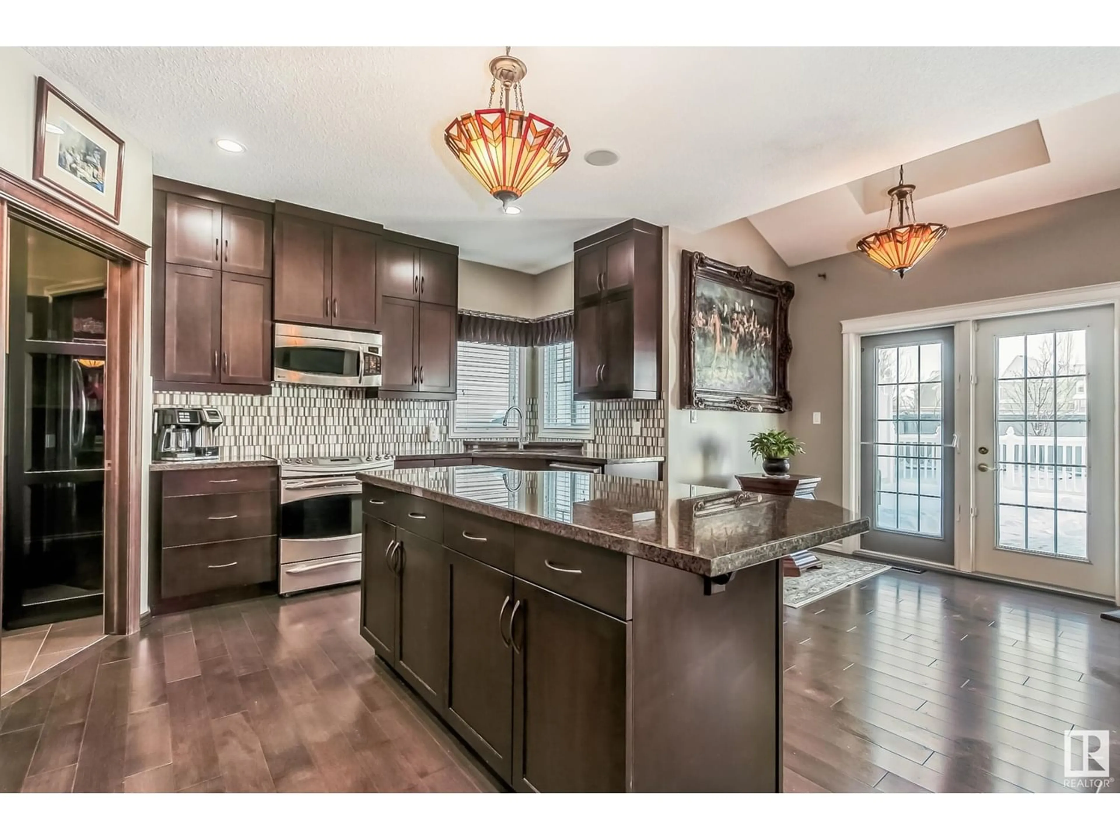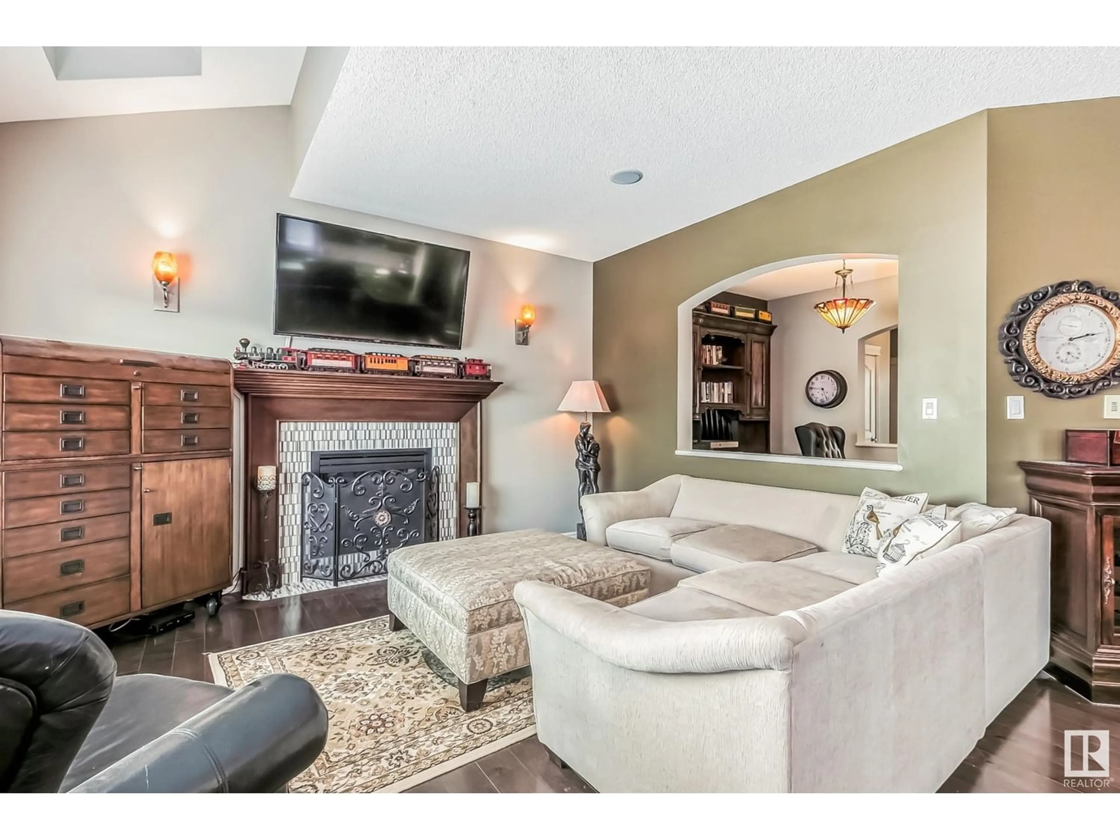1924 86 ST SW, Edmonton, Alberta T6X0R5
Contact us about this property
Highlights
Estimated ValueThis is the price Wahi expects this property to sell for.
The calculation is powered by our Instant Home Value Estimate, which uses current market and property price trends to estimate your home’s value with a 90% accuracy rate.Not available
Price/Sqft$325/sqft
Est. Mortgage$3,006/mo
Tax Amount ()-
Days On Market1 year
Description
Exquisite Summerside Residence! In the esteemed Summerside community,this former show home defines elegance and family living.Steps from the Beach Club,boasting a 32-acre lake & a 10-acre park.Exclusive to select residents,the club offers swimming,skating,boating,fishing,tennis,volleyball & more.Vaulted ceilings,skylights,built-in sound system,9 ceilings & a gas fireplace,creates a luminous & inviting atmosphere.Central air,central vacuum & wide plank hardwood enhance the interior. The kitchen is a culinary haven,equipped with granite countertops,ceiling-high cabinets,a large island & designer backsplash.The dining room opens to a private deck through double doors,bordered by an 8' custom fence for ultimate privacy.Education is at your doorstep,with Michael Stembitsky & Father Michael Mireau Schools a walk away.The master suite boasts a spa-like ensuite with a soaker tub,shower & double sinks. Additional highlights a laundry room with a sink & a lifetime-warranted custom fence. Summerside living awaits! (id:39198)
Property Details
Interior
Features
Main level Floor
Living room
3.96 m x 4.27 mDining room
3.1 m x 3.35 mKitchen
3.96 m x 4.6 mDen
3.53 m x 2.74 mProperty History
 69
69




