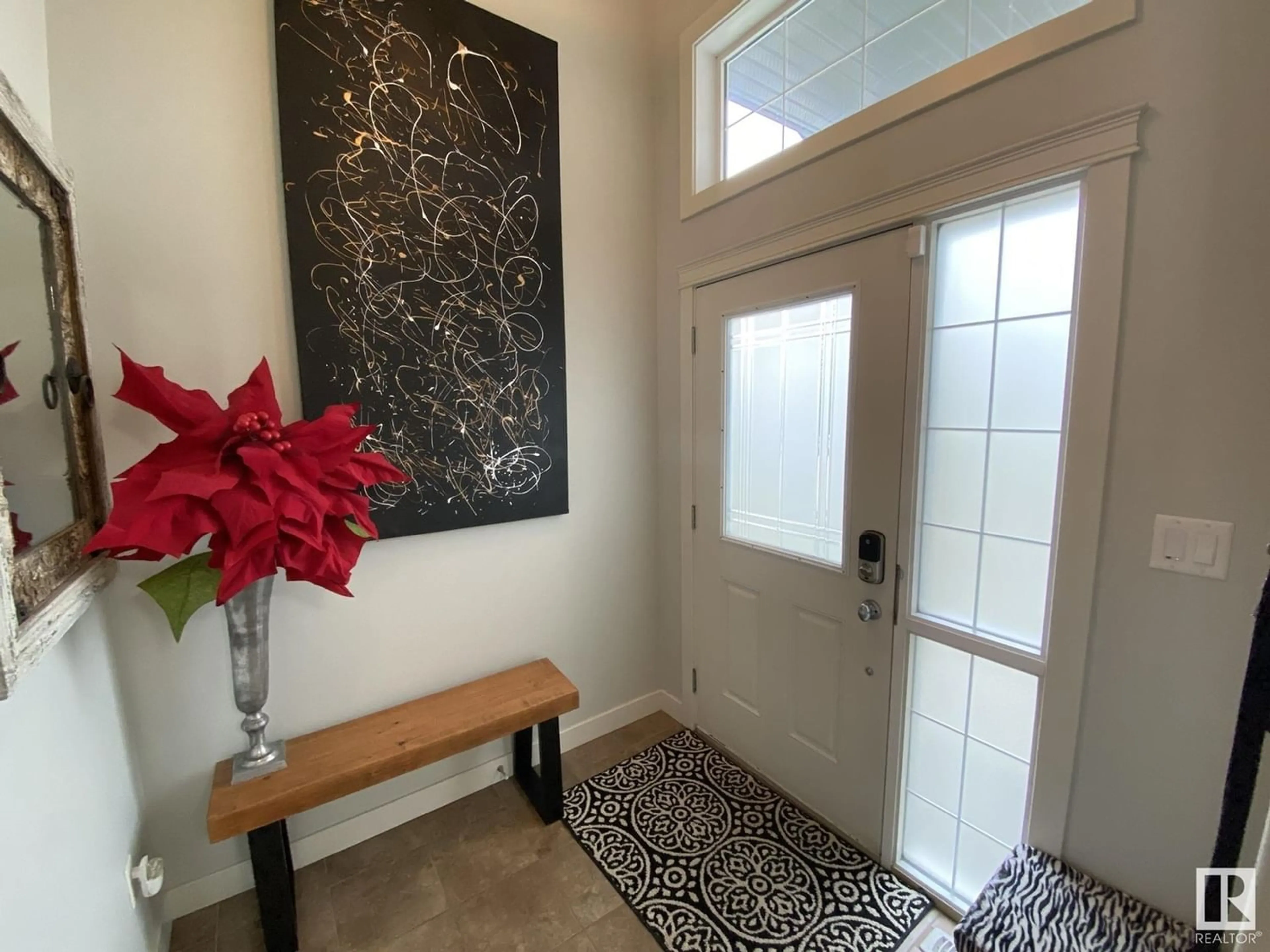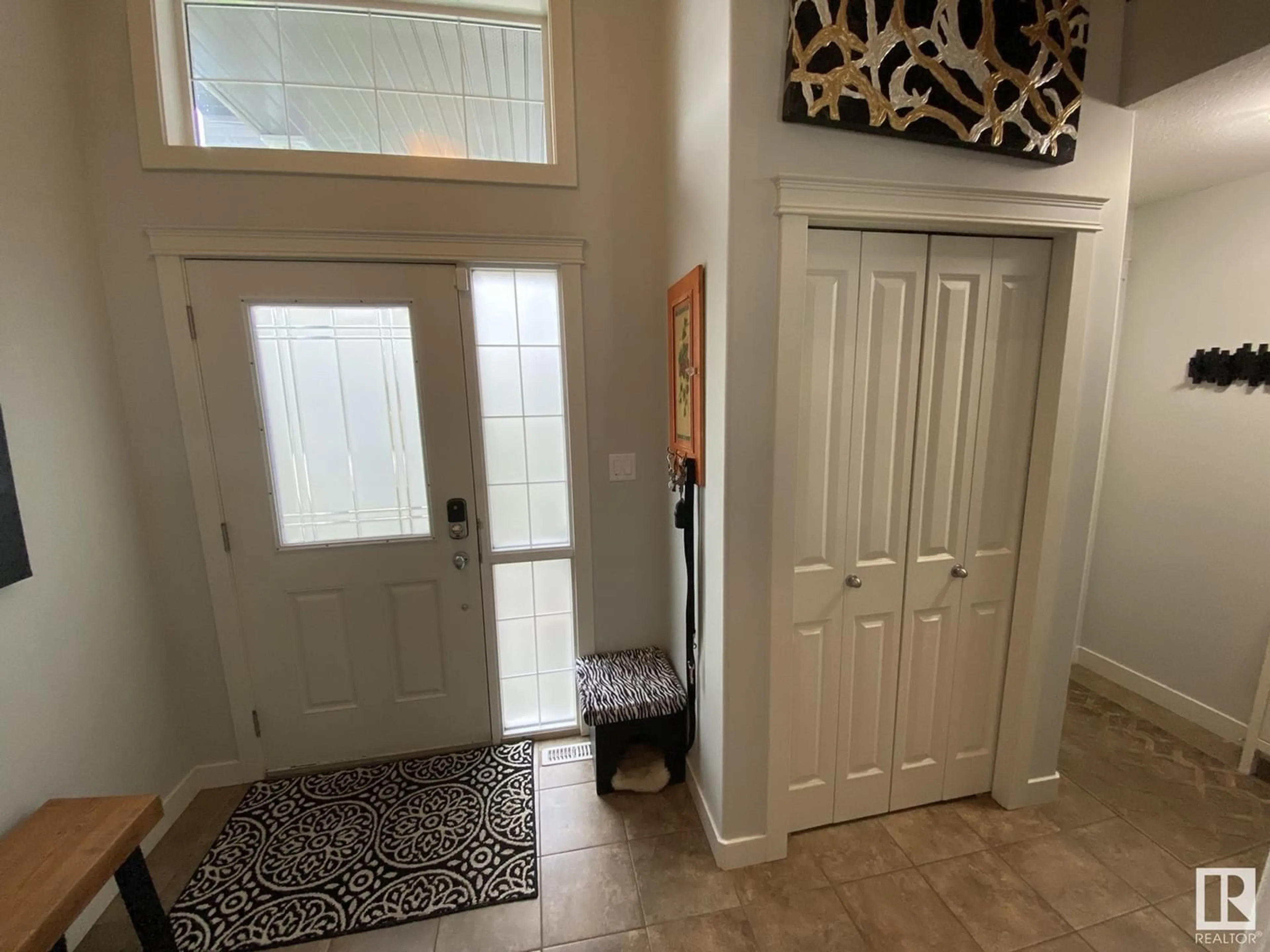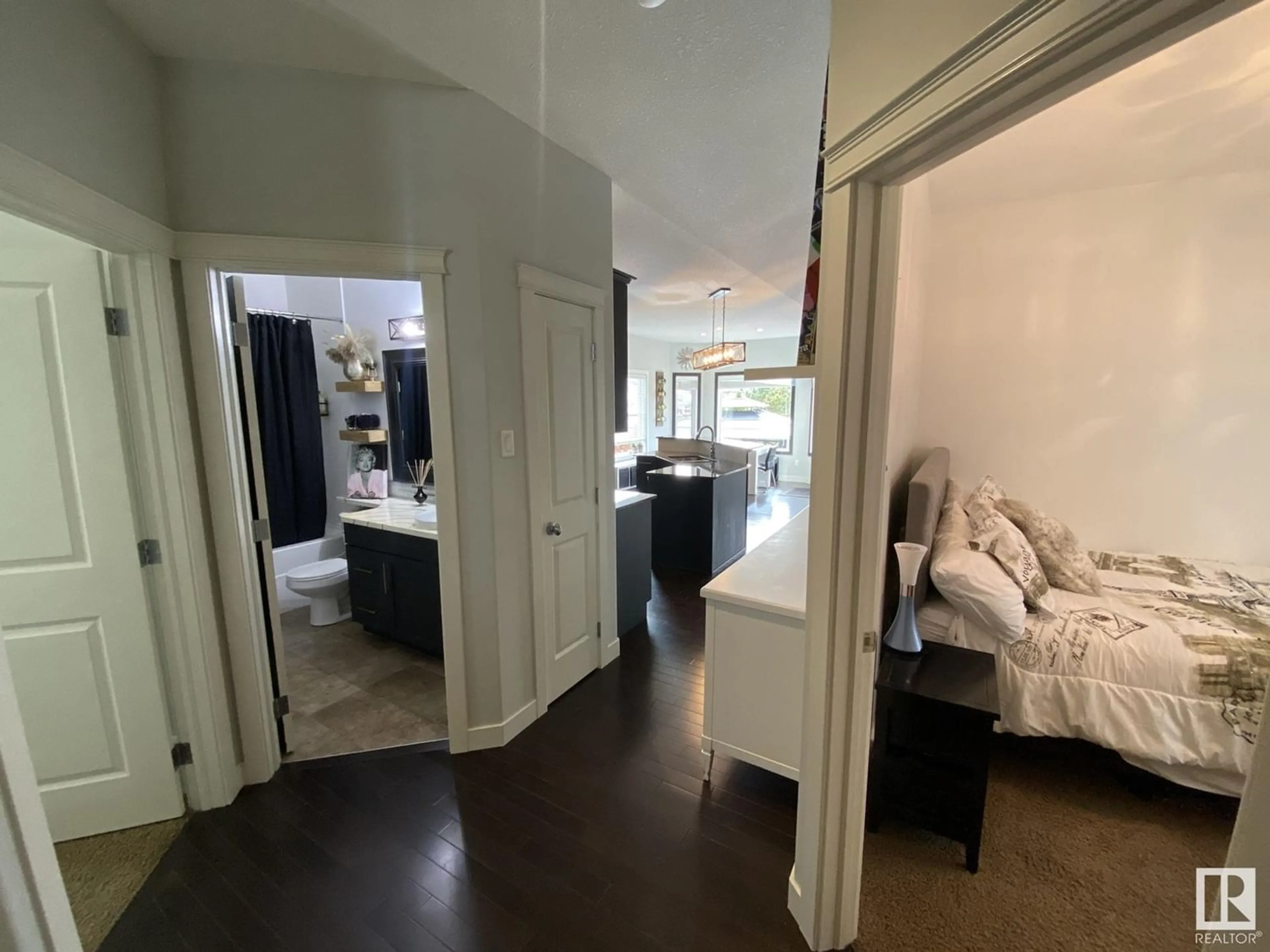1920 69 ST SW, Edmonton, Alberta T6X0L8
Contact us about this property
Highlights
Estimated ValueThis is the price Wahi expects this property to sell for.
The calculation is powered by our Instant Home Value Estimate, which uses current market and property price trends to estimate your home’s value with a 90% accuracy rate.Not available
Price/Sqft$321/sqft
Est. Mortgage$2,102/mo
Tax Amount ()-
Days On Market224 days
Description
Welcome to this Amazing 1521+Sq.Ft. BI-LEVEL with 3Bdrms/2Baths w/a 22x20 Double Att. Garage w/a drain & Separate front entrance to the basement backing A GREEN SPACE in the community of SUMMERSIDE! The front entrance has an 18Ft Ceiling, along with the Laundry Room w/a sink & window, & Garage entrance with the stairs to the basement on the left side. Up the stairs you go to the main floor that has HARDWOOD leading into the Living Room, Kitchen & Dining Room, with 5 S/S Appliances & a corner pantry, an Island with GRANITE COUNTER TOPS & a bright Dining Room for 8+Guests looking onto the back deck. The Living has a VAULTED CEILING & a Gas Fireplace, along the 2nd & 3rd Bdrm & 4pc Main Bath. Then up to the Oversized Primary Bdrm w/a Walk-In Closet & a Full 5pc ENSUITE w/a Jacuzzi Tub, Separate Shower & Storage Closet. The unspoiled 9Ft. Basement has 4Lg Windows for a possible 2Bdrm BASEMENT SUITE? The Lg Backyard has a 2Tier Deck w/a GAZEBO & Storage under the deck. Close to Schools, Shopping & The Henday! (id:39198)
Property Details
Interior
Features
Main level Floor
Kitchen
3.97 m x 3.23 mBedroom 2
3.14 m x 3.02 mBedroom 3
3.24 m x 2.89 mLiving room
4.45 m x 4.05 mExterior
Parking
Garage spaces 6
Garage type -
Other parking spaces 0
Total parking spaces 6




