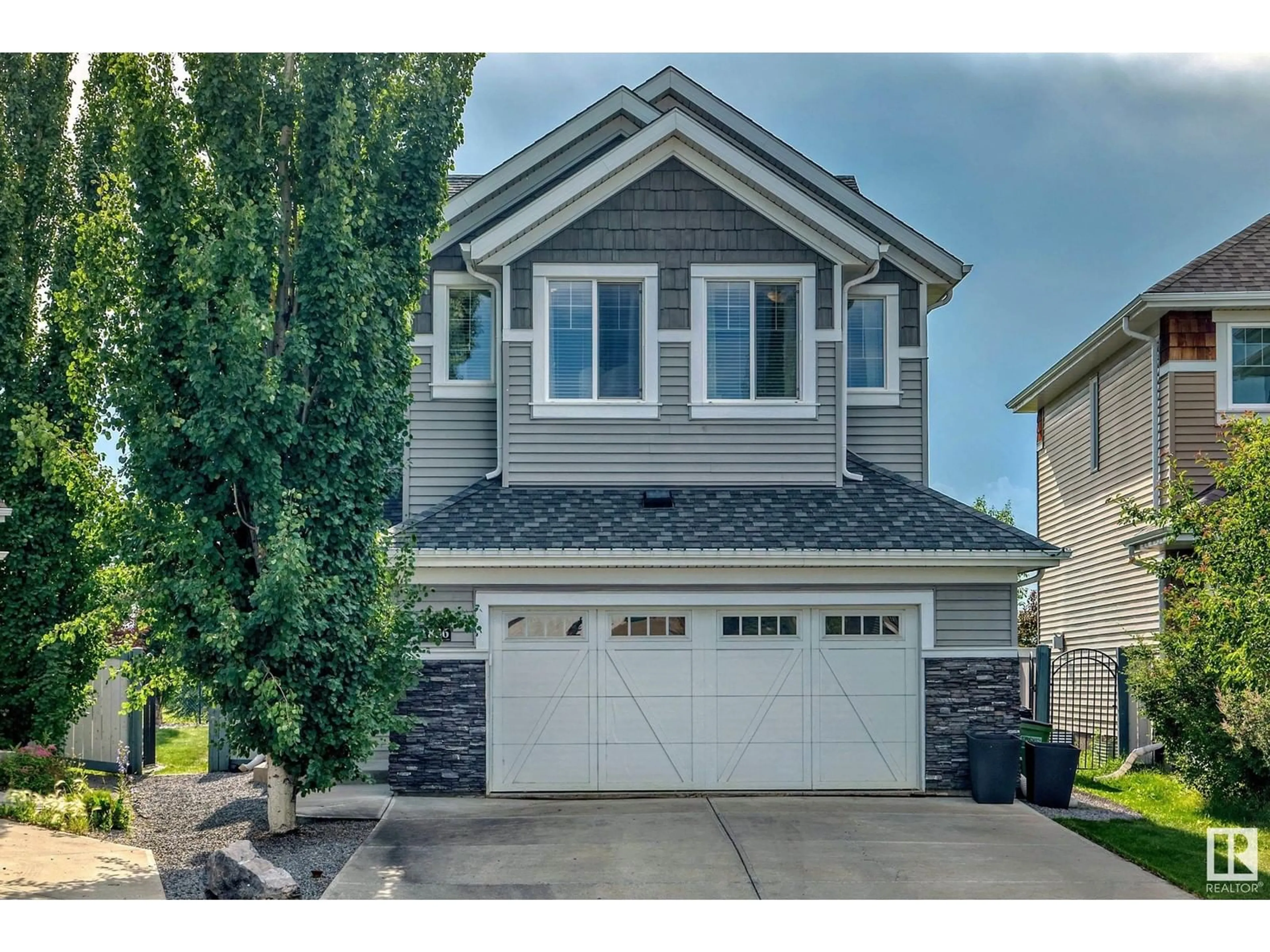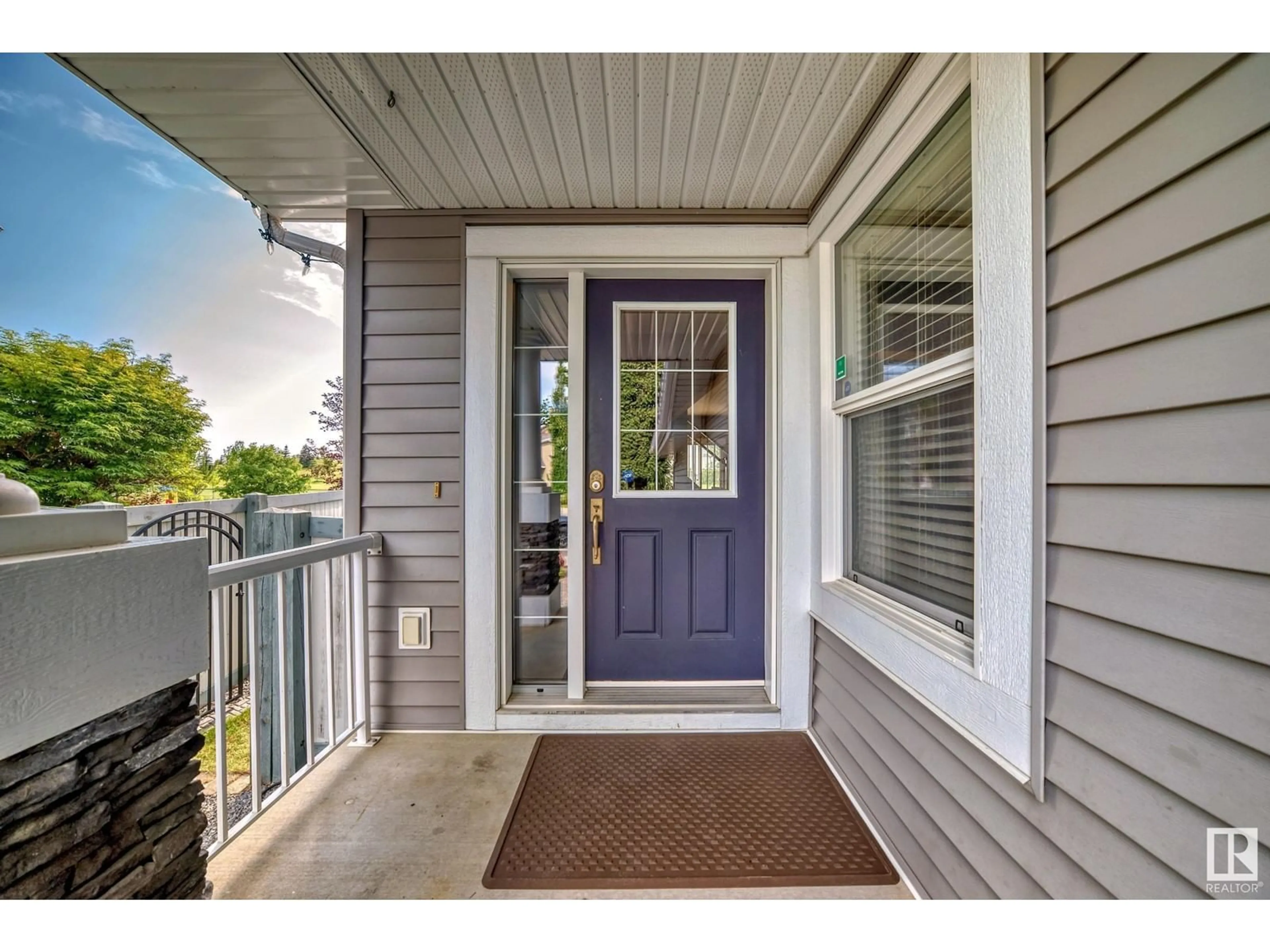1836 80 ST SW, Edmonton, Alberta T6X0Z8
Contact us about this property
Highlights
Estimated ValueThis is the price Wahi expects this property to sell for.
The calculation is powered by our Instant Home Value Estimate, which uses current market and property price trends to estimate your home’s value with a 90% accuracy rate.Not available
Price/Sqft$279/sqft
Days On Market14 days
Est. Mortgage$2,869/mth
Tax Amount ()-
Description
OPPORTUNITY TO OWN A PARK BACKING HOME IN SUMMERSIDE! This thoughtfully designed home features an open concept main floor providing excellent park views from the kitchen, dining and living room. The kitchen is complete with a pantry area that includes a prep sink accessible through the laundry / mud room which is connected to the double car garage, unloading groceries is a breeze! Completing the main floor is an office space and a half bath. The upper level showcases a master suite with walk-in closet and an ensuite with dual sinks and soaker tub. There are 3 additional bedrooms on the second floor, an oversized full bath and a massive bonus room. This home is equipped with a central vacuum system and central A/C for the those hot summer days. Enjoy the park views from your well designed backyard which includes separate deck and patio areas. This home provides exclusive access to Summerside Beach Club and all it's amenities. Located in a quiet cul de sac, this is the perfect home for a growing family! (id:39198)
Property Details
Interior
Features
Main level Floor
Living room
Dining room
Kitchen
Office
Property History
 39
39

