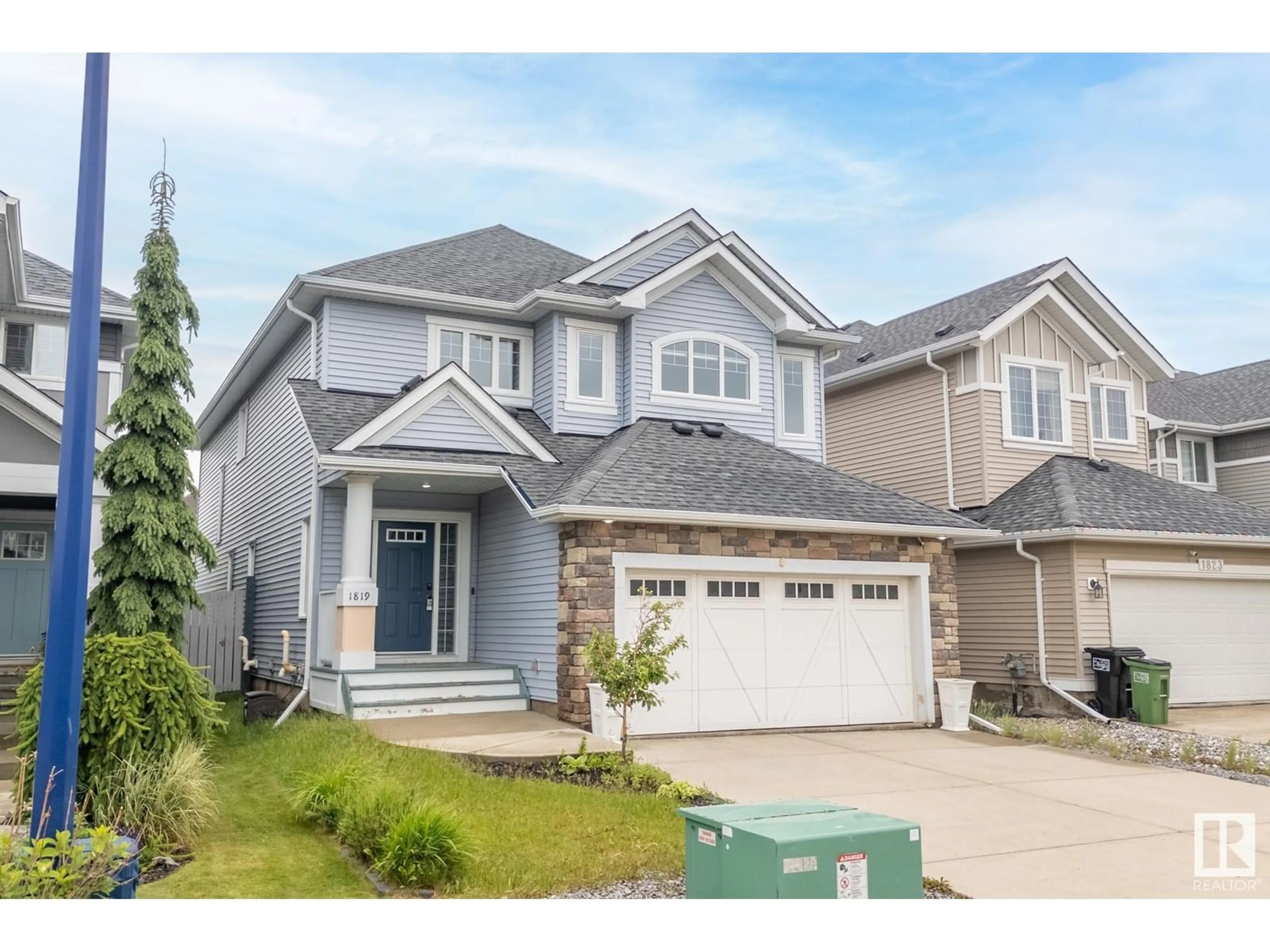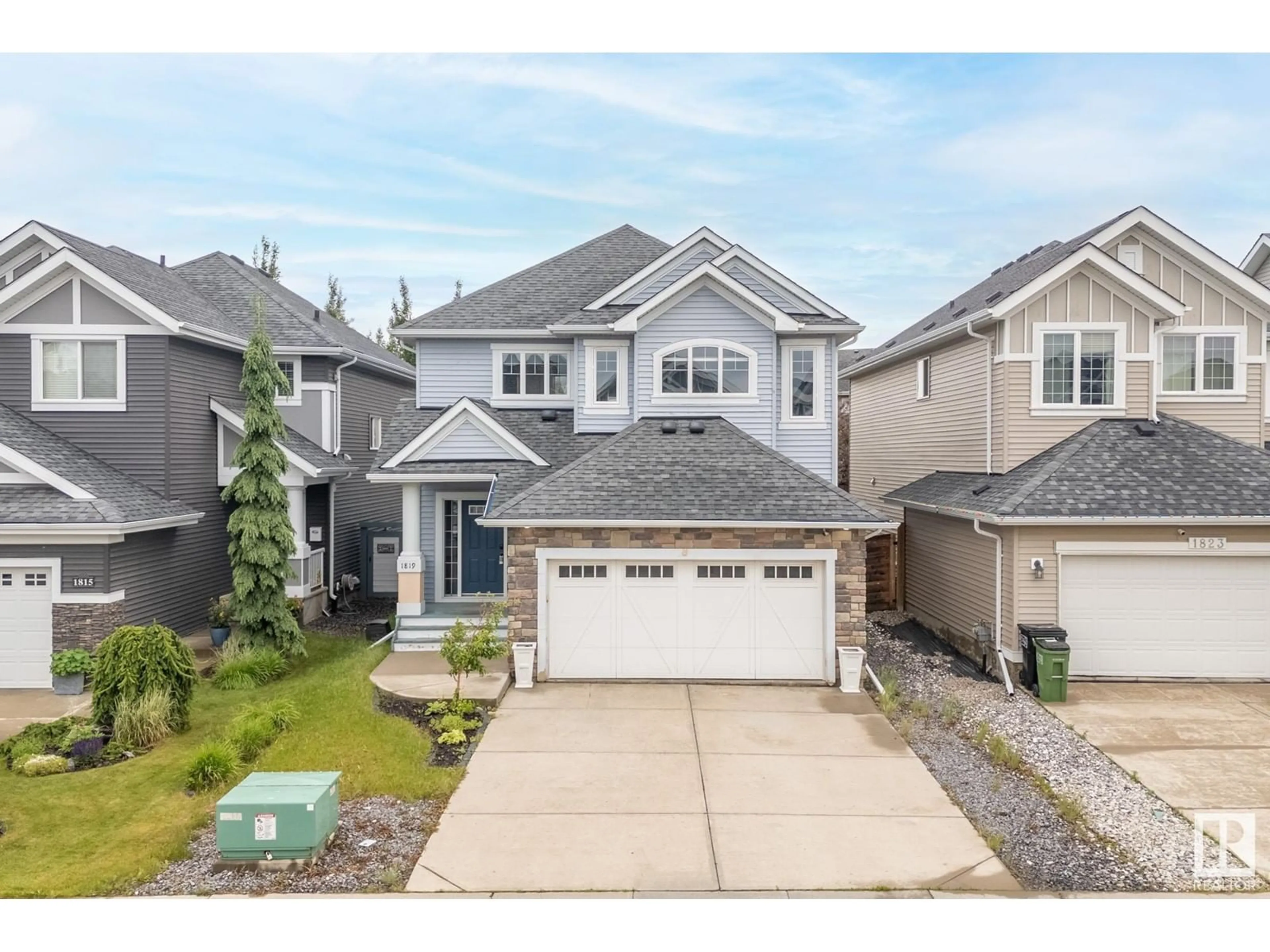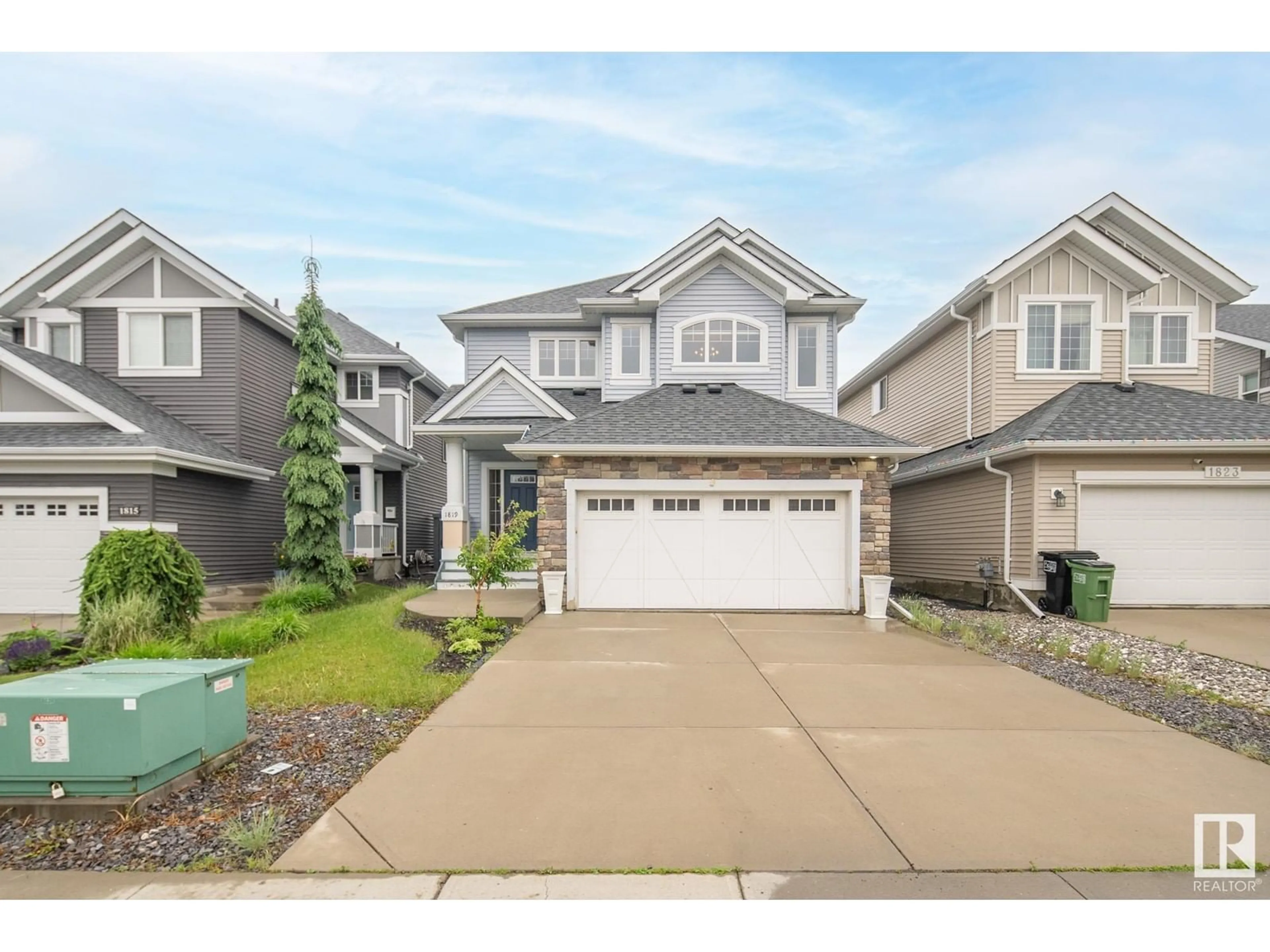1819 80 ST SW, Edmonton, Alberta T6X0Z8
Contact us about this property
Highlights
Estimated ValueThis is the price Wahi expects this property to sell for.
The calculation is powered by our Instant Home Value Estimate, which uses current market and property price trends to estimate your home’s value with a 90% accuracy rate.Not available
Price/Sqft$295/sqft
Days On Market24 days
Est. Mortgage$2,785/mth
Tax Amount ()-
Description
Welcome Home to Summerside! Great curb appeal, unique open layout maximizes space with 4 finished levels & leaves a 5th level for your design. Impressive double grand foyer with polished tiles will welcome your guests. Beautiful two toned cabinets, sparkling granite counters with an ideal breakfast bar & stainless steel appliances make this an easy place to prepare family meals. 16ft cathedral ceilings along with a wall of windows allow an abundance of natural light in the striking living room. The family room showcases a gorgeous floor to ceiling stone fireplace with custom built-in shelves. The spacious master retreat features tray ceiling, large walk-in closet & 5 piece ensuite with deep soaker tub for relaxing. Two additional generous bedrooms, another full bathroom & bonus loft area complete the upper level. Value added extras include central air conditioning, large covered patio off the kitchen, fully fenced & landscaped. Kid friendly location on quiet cul-de-sac! (id:39198)
Property Details
Interior
Features
Upper Level Floor
Living room
6.52 m x 4.57 mPrimary Bedroom
5.41 m x 4.86 mBedroom 2
3.75 m x 3.54 mBedroom 3
4.35 m x 3.56 mProperty History
 63
63


