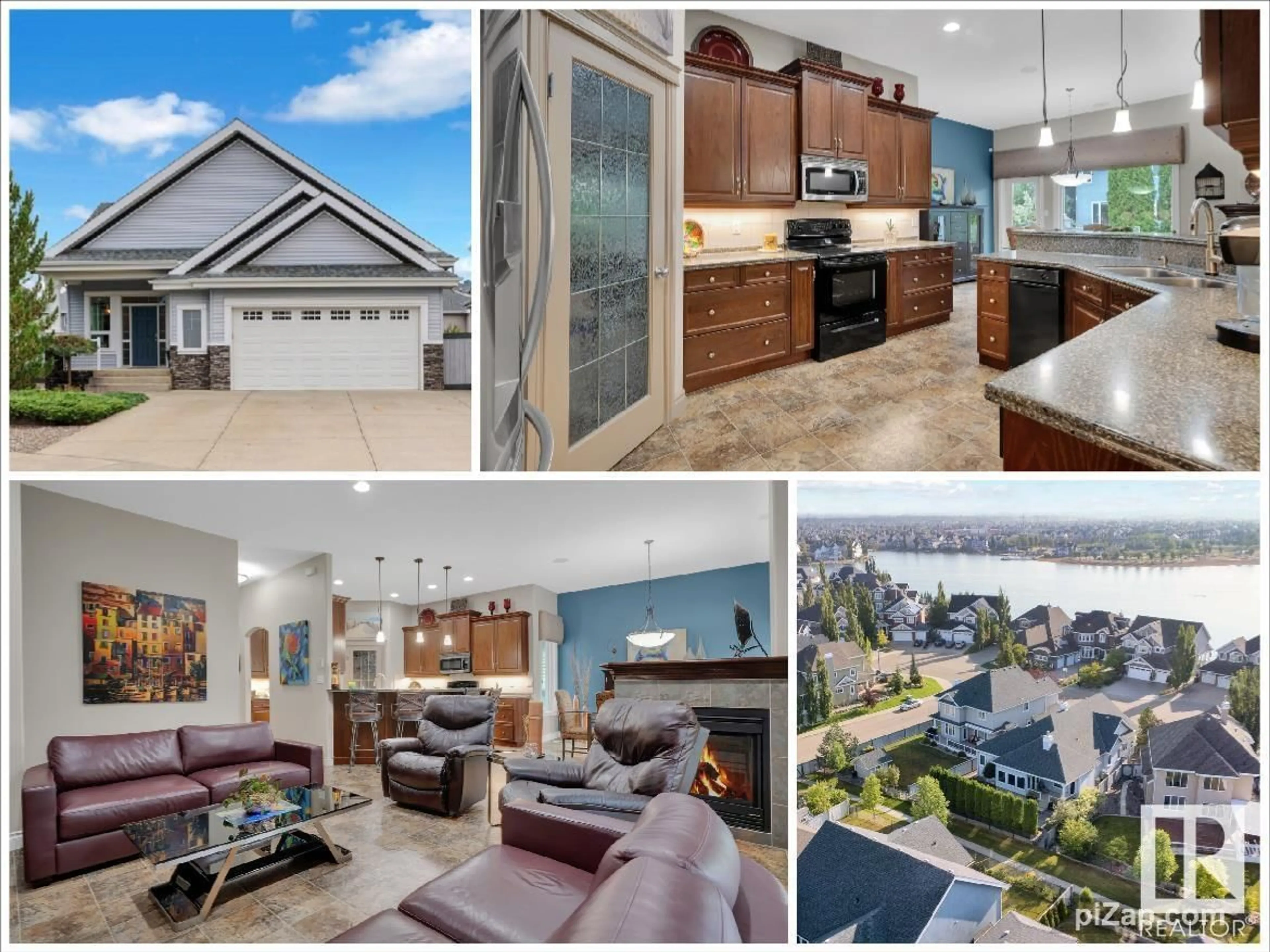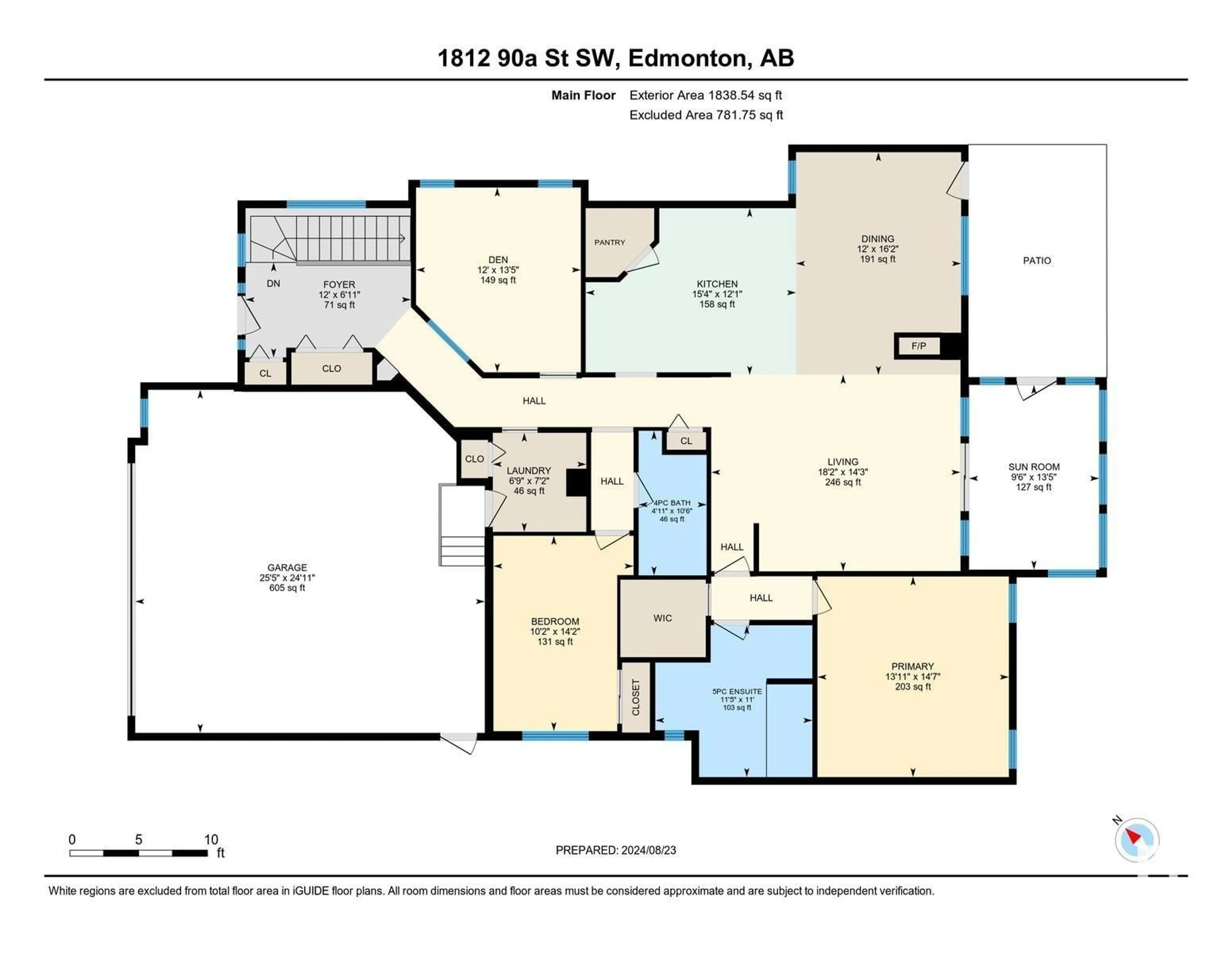1812 90A ST SW, Edmonton, Alberta T6X0C8
Contact us about this property
Highlights
Estimated ValueThis is the price Wahi expects this property to sell for.
The calculation is powered by our Instant Home Value Estimate, which uses current market and property price trends to estimate your home’s value with a 90% accuracy rate.Not available
Price/Sqft$510/sqft
Est. Mortgage$4,028/mth
Tax Amount ()-
Days On Market12 days
Description
Enjoy barefoot evenings on the secluded back patio feeling the warmth of the setting sun in the gorgeous stamped concrete outdoor living space...a hot tub would be ideal here! Perfect bungalow custom built by Hillview homes. Basement development is set up for extended as there is a separate furnace & a wet bar/kitchenette. Oversized garage makes it easy to store a kayak to take down to the dock on the lake which you access via your backyard gate. The low maintenance backyard will give you peace of mind when you need to take off on a travel adventure! Enjoy outdoor life without the hassle of maintenance you will be at peace when you take off on a travel adventure knowing the irrigation system is engaged. Privacy & a secluded feeling is created by the towering cedars, the sunroom & covered deck + there is a huge stamped concrete patio. Situated on one of the nicest cul de sac's in the community you will make your neighbours your friends. Enjoy all that lake life offers with fishing, swimming and boating! (id:39198)
Property Details
Interior
Features
Basement Floor
Bedroom 3
4.8 m x 4.08 mBedroom 4
4.46 m x 3.67 mRecreation room
7.93 m x 6.05 mStorage
4.66 m x 2.92 mExterior
Parking
Garage spaces 4
Garage type Attached Garage
Other parking spaces 0
Total parking spaces 4
Property History
 75
75

