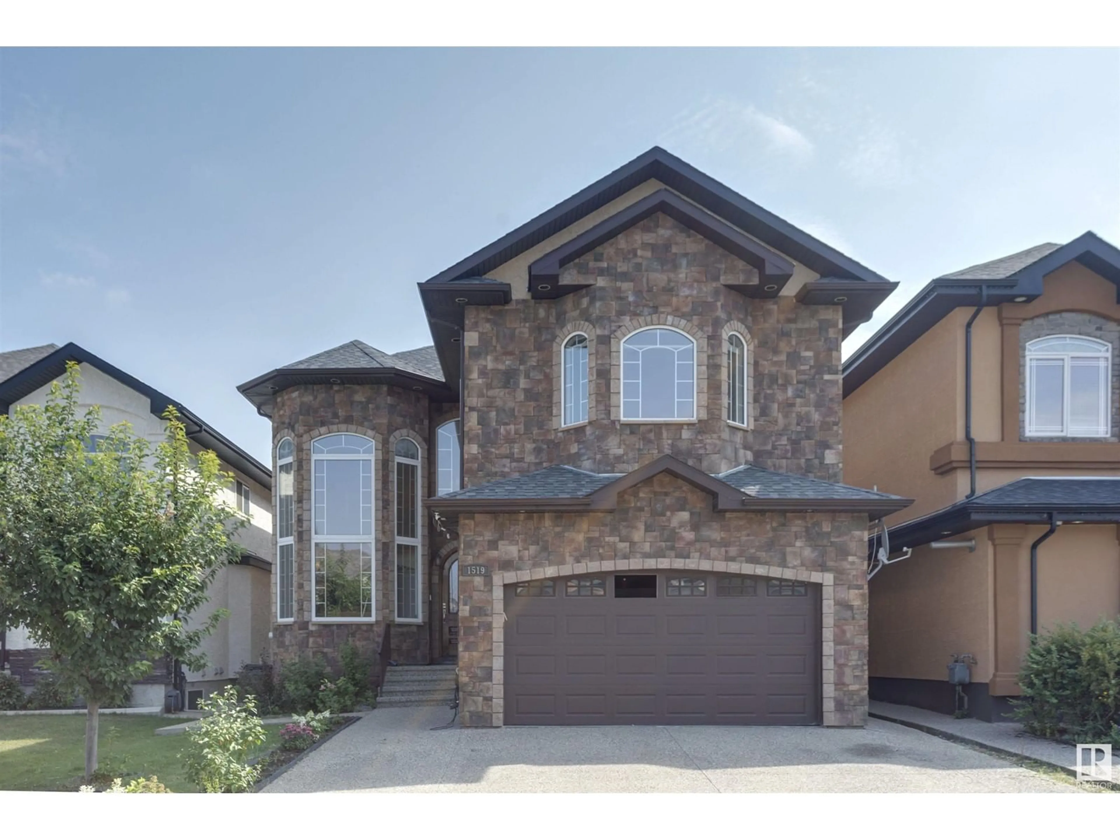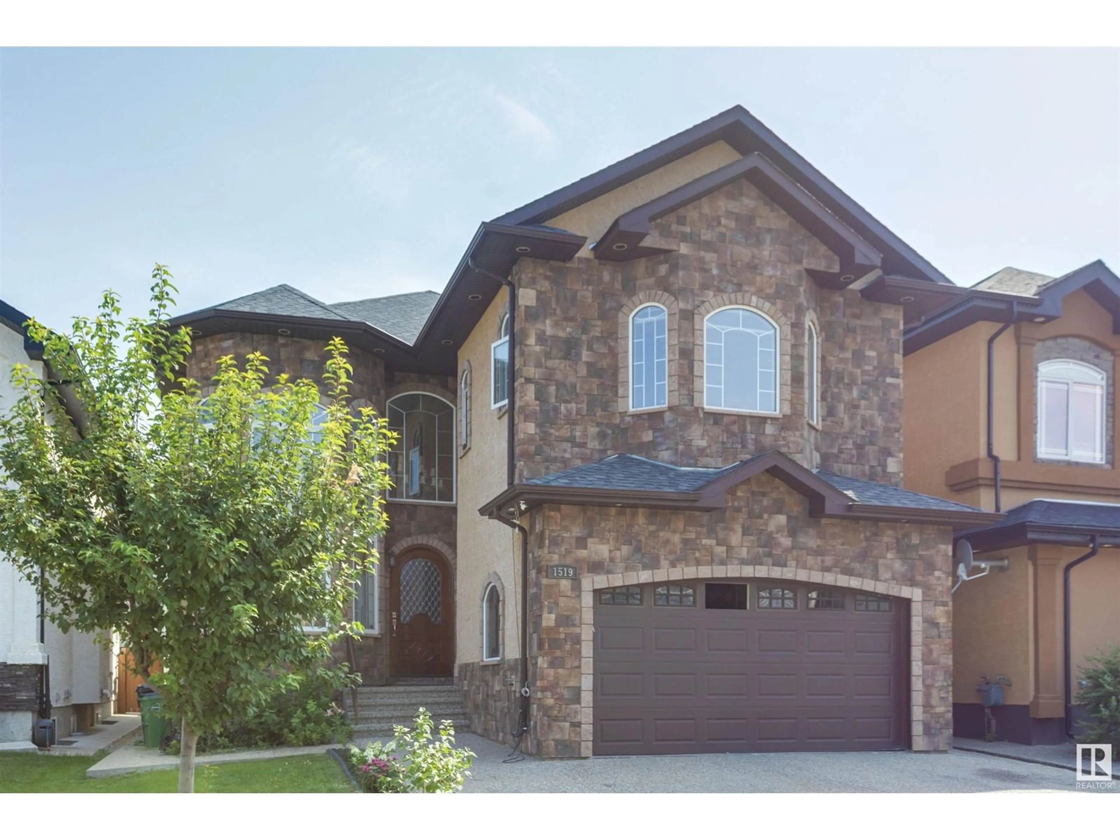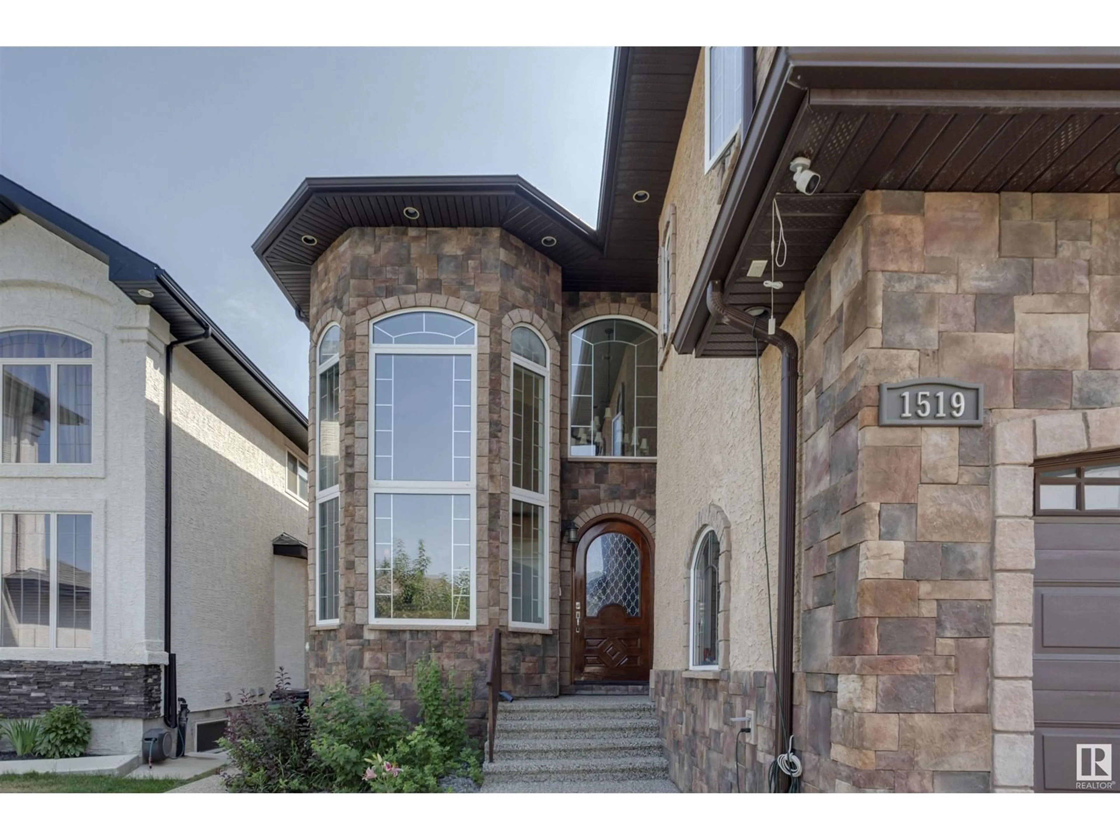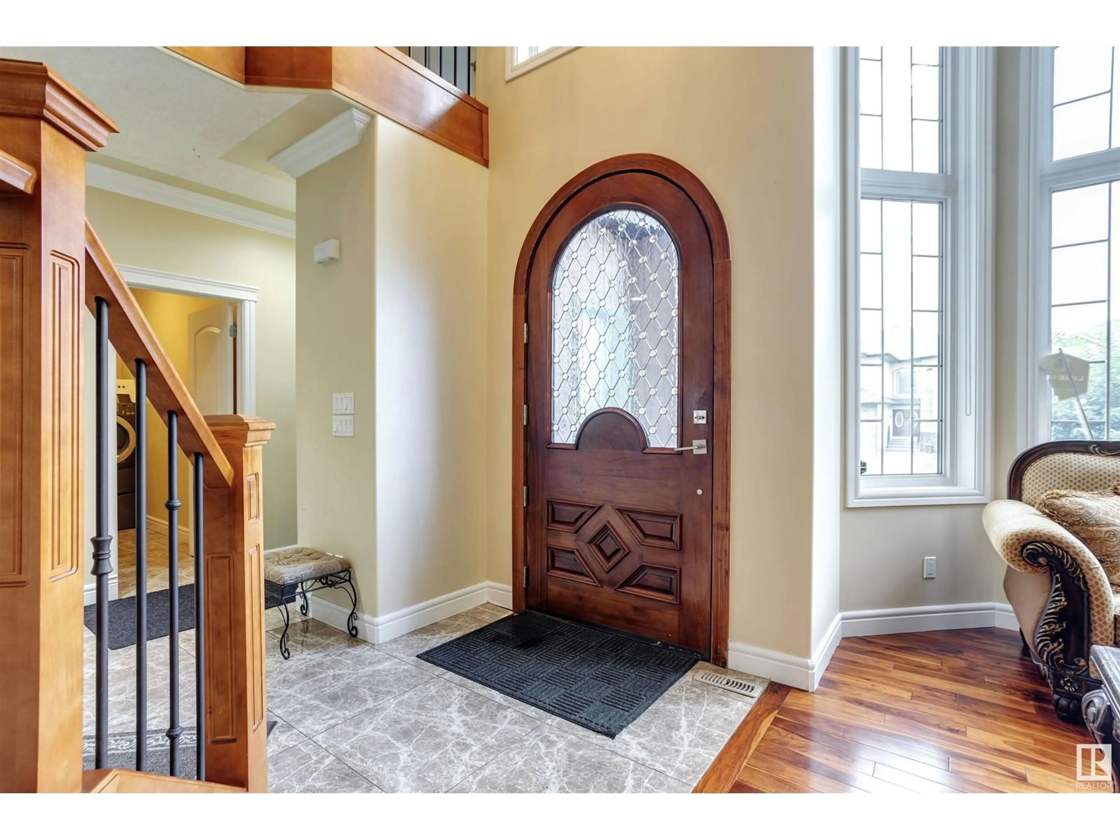1519 68 ST SW, Edmonton, Alberta T6X0G9
Contact us about this property
Highlights
Estimated ValueThis is the price Wahi expects this property to sell for.
The calculation is powered by our Instant Home Value Estimate, which uses current market and property price trends to estimate your home’s value with a 90% accuracy rate.Not available
Price/Sqft$252/sqft
Est. Mortgage$3,650/mo
Tax Amount ()-
Days On Market131 days
Description
Welcome to this stunning home in the heart of Summerside boasting over 4800sqft of total living space includes 8 bedrooms, 6 bathrooms and comes with a FULL LEGAL SUITE along with an IN-LAW SUITE in the fully developed basement. The main level offers a formal living and dining area, family room with gas fireplace, MAIN FLOOR BEDROOM, FULL BATHROOM and a stunning kitchen complimented by a SPICE KITCHEN. The upper level is where you will find the bonus room with 4 additional bedrooms with 3 full bathrooms. Tons of upgrades and features in this home: Central A/C, Granite countertops throughout, beautiful custom wood cabinetry in the kitchen, stunning millwork throughout, separate entrance leading to the basement units with a common laundry area, open to above on the main floor, full steam shower in the primary ensuite and jacuzzi tub and so much more. This property comes fully landscaped, all appliances included top to bottom and a double oversized garage. (id:39198)
Property Details
Interior
Features
Basement Floor
Additional bedroom
3.08 m x 4.46 mBedroom
3.02 m x 4.47 mBedroom 6
3.05 m x 4.46 m




