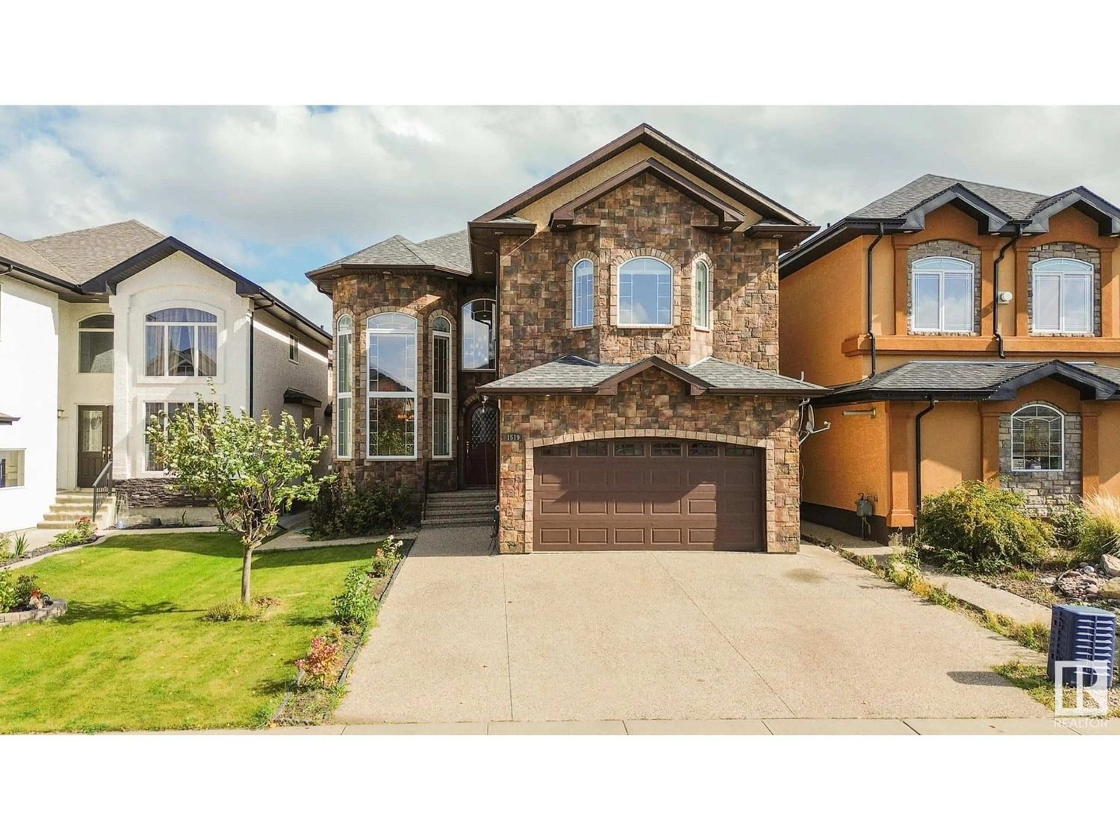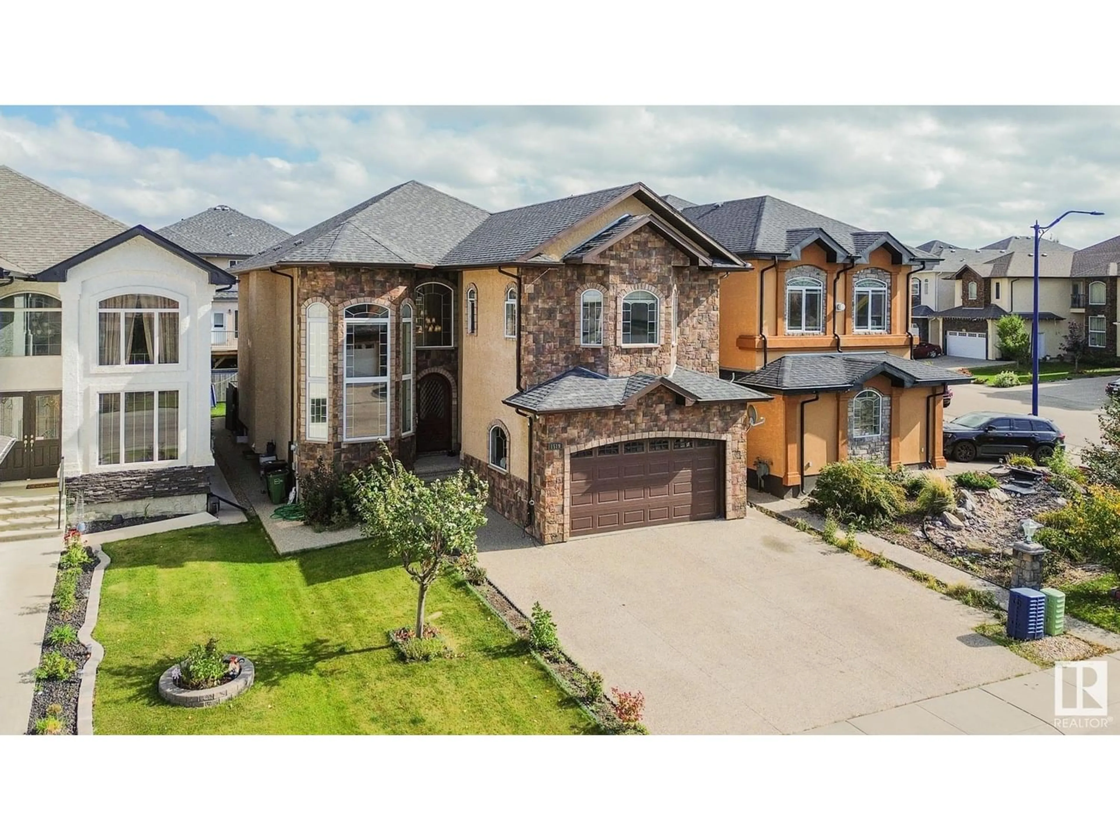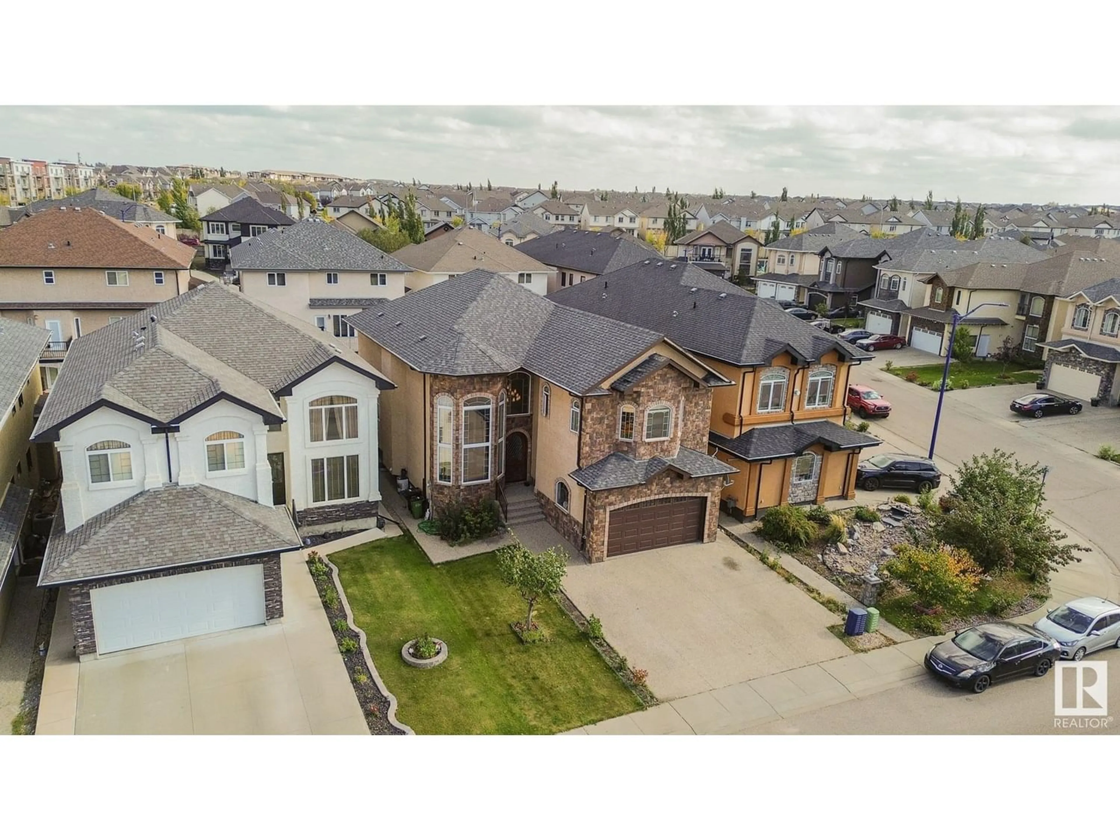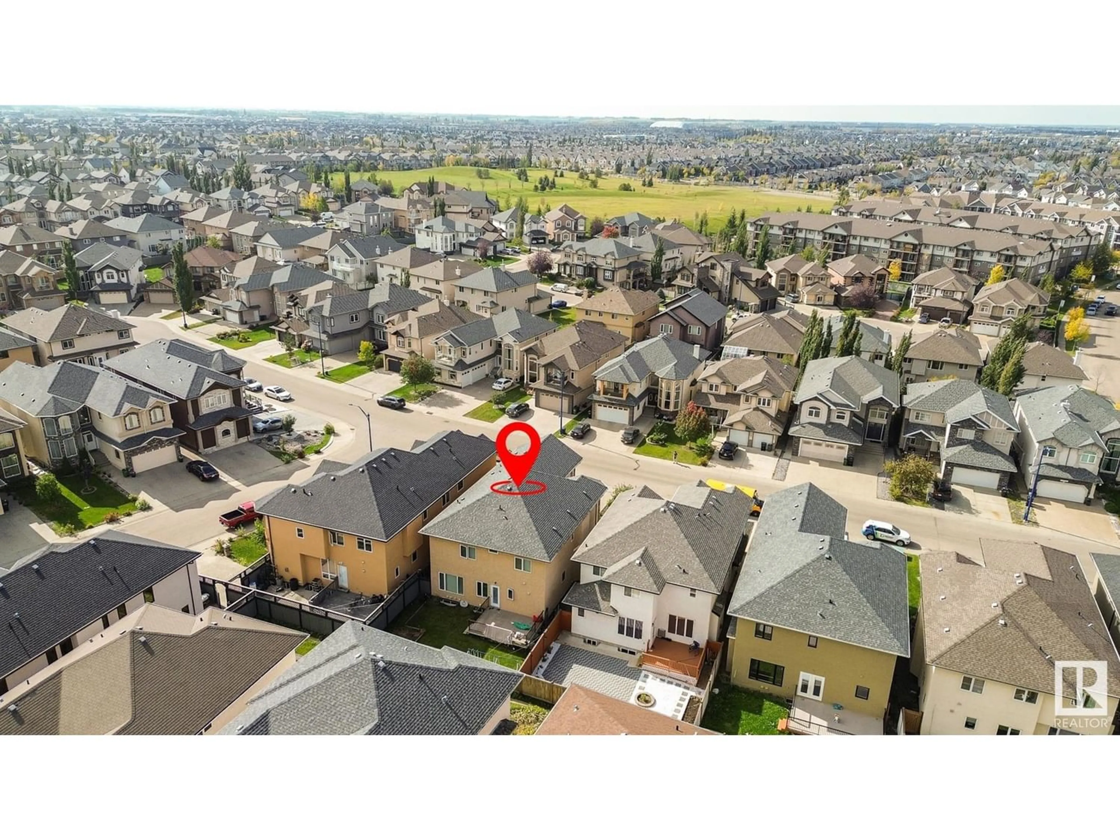1519 68 ST SW, Edmonton, Alberta T6X0G8
Contact us about this property
Highlights
Estimated ValueThis is the price Wahi expects this property to sell for.
The calculation is powered by our Instant Home Value Estimate, which uses current market and property price trends to estimate your home’s value with a 90% accuracy rate.Not available
Price/Sqft$261/sqft
Est. Mortgage$3,779/mo
Tax Amount ()-
Days On Market262 days
Description
Over 3000 square feet of custom built luxury living in Summerside, PLUS a legal basement suite, PLUS a second in-law suite, this home has everything! As you enter you're greeted by a dazzling open to below living room with floor to ceiling windows and beautiful wood accents. The kitchen is a picture of elegance featuring detailed wood cabinetry. Right behind there you'll find a bright and open spice kitchen that you can actually enjoy cooking in. The main floor is completed with a formal dining room, second living room, and bedroom with a full bath. Heading upstairs you'll find a bonus room overlooking the open to below, 3 large bedrooms, 3 full baths, and a massive primary suite with your own private spa, including a steam shower and hot tub sized soaker tub. If you're worried about the mortgage payments, then head downstairs to find a 2 bed/1 bath legal suite PLUS a second 1 bed/1 bath in-law suite, with side entrance and laundry. Do not miss out on this rare find! (id:39198)
Property Details
Interior
Features
Basement Floor
Additional bedroom
Bedroom
Bedroom 6




