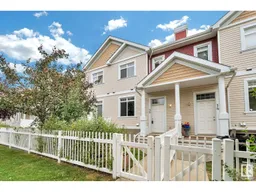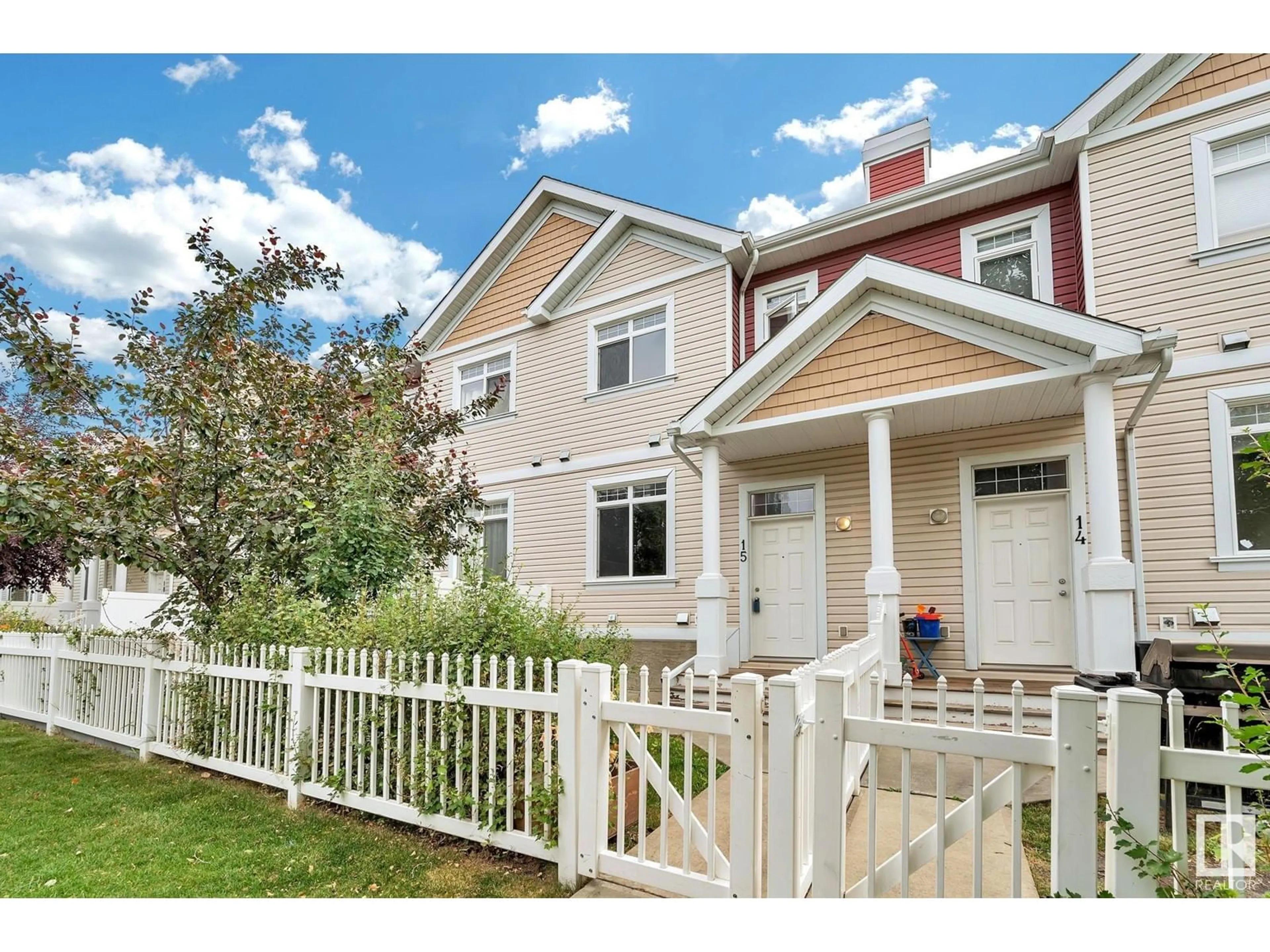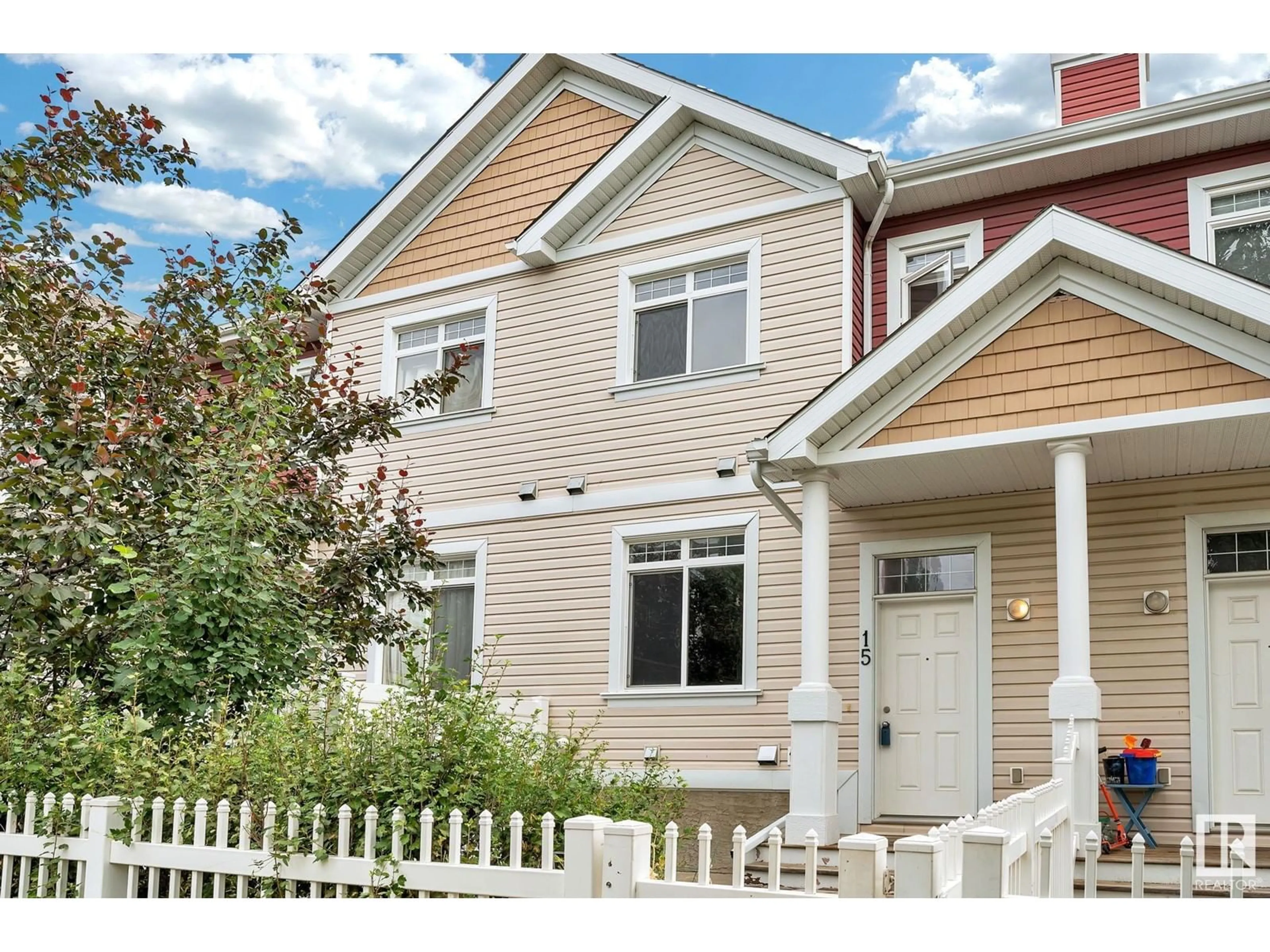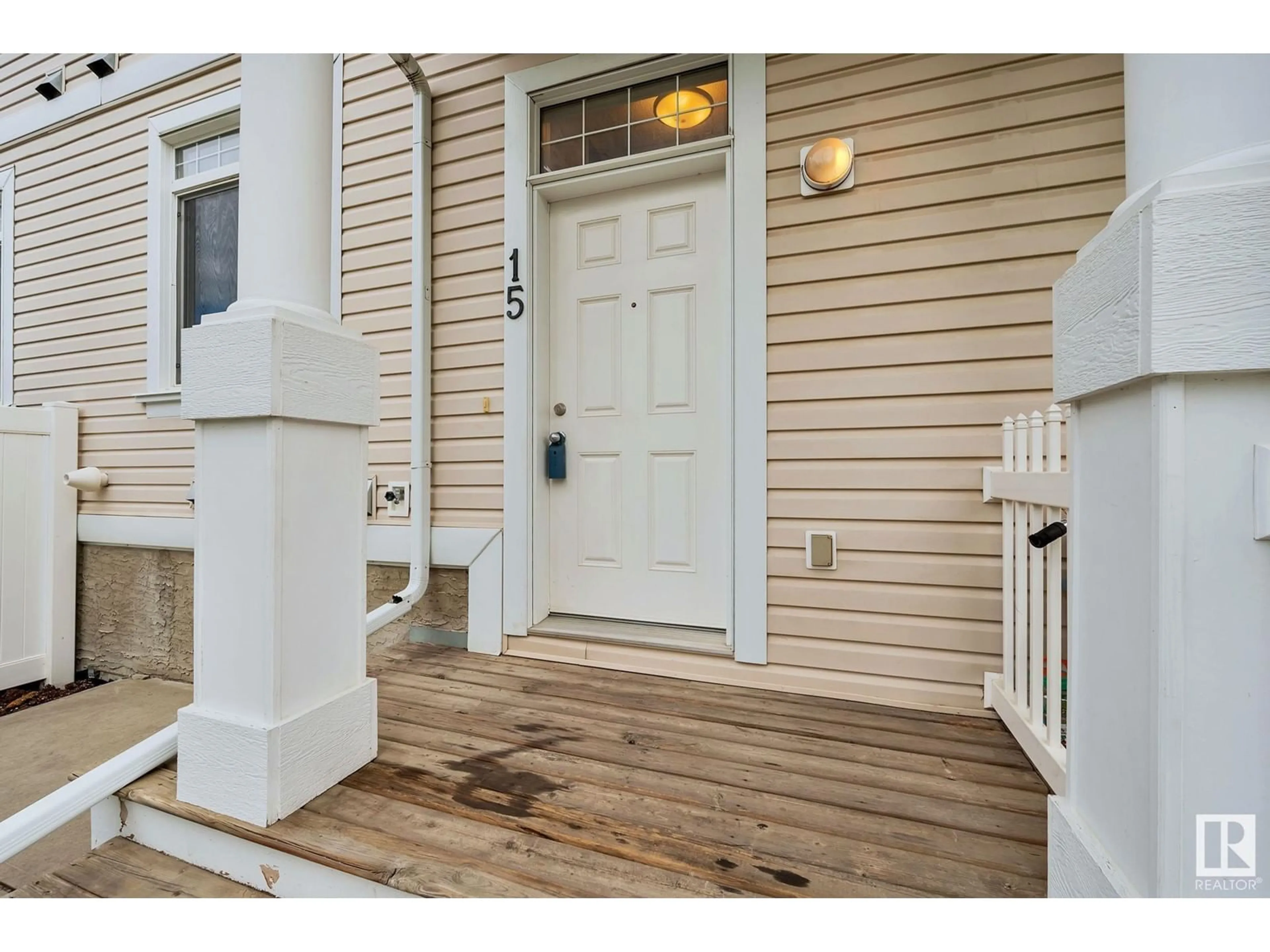#15 1804 70 ST SW, Edmonton, Alberta T6X0H4
Contact us about this property
Highlights
Estimated ValueThis is the price Wahi expects this property to sell for.
The calculation is powered by our Instant Home Value Estimate, which uses current market and property price trends to estimate your home’s value with a 90% accuracy rate.Not available
Price/Sqft$258/sqft
Days On Market8 days
Est. Mortgage$1,374/mth
Maintenance fees$276/mth
Tax Amount ()-
Description
This two-storey townhome offers the perfect blend of comfort and style, making it an ideal choice for families looking for a vibrant community with plenty of amenities. The open-concept main floor features gleaming hardwood flooring throughout, creating a seamless flow between living spaces. The spacious kitchen is a chefs dream with plenty of cabinetry, a raised eating bar, and a generous dining area. Upstairs, you'll find three bedrooms, providing ample space and privacy for everyone in the household. The convenience of a double attached garage adds extra storage and protection from the elements. Step outside to enjoy a private, fenced yard, perfect for children, pets, or simply unwinding in a tranquil setting. As a resident of this well-managed complex, you'll also gain access to the Lake Summerside Residents' Homeowners Association, which includes recreational facility and lake access offering more than just a place to liveit provides a gateway to a vibrant and active lifestyle (id:39198)
Property Details
Interior
Features
Main level Floor
Living room
5.29 m x 3.7 mDining room
4.18 m x 2.33 mKitchen
3.01 m x 4.18 mExterior
Parking
Garage spaces 2
Garage type Attached Garage
Other parking spaces 0
Total parking spaces 2
Condo Details
Amenities
Vinyl Windows
Inclusions
Property History
 28
28


