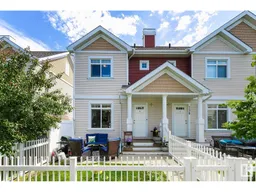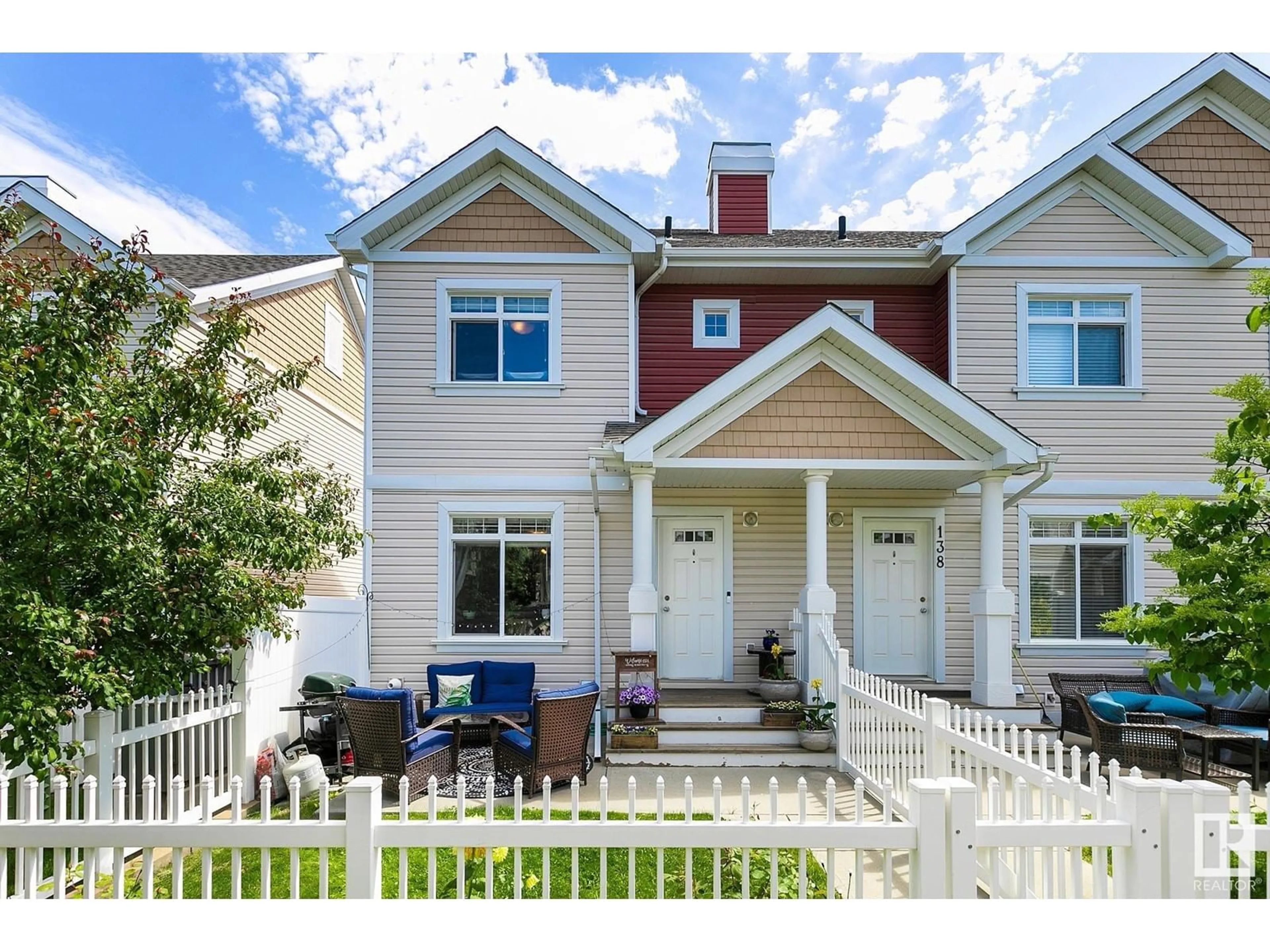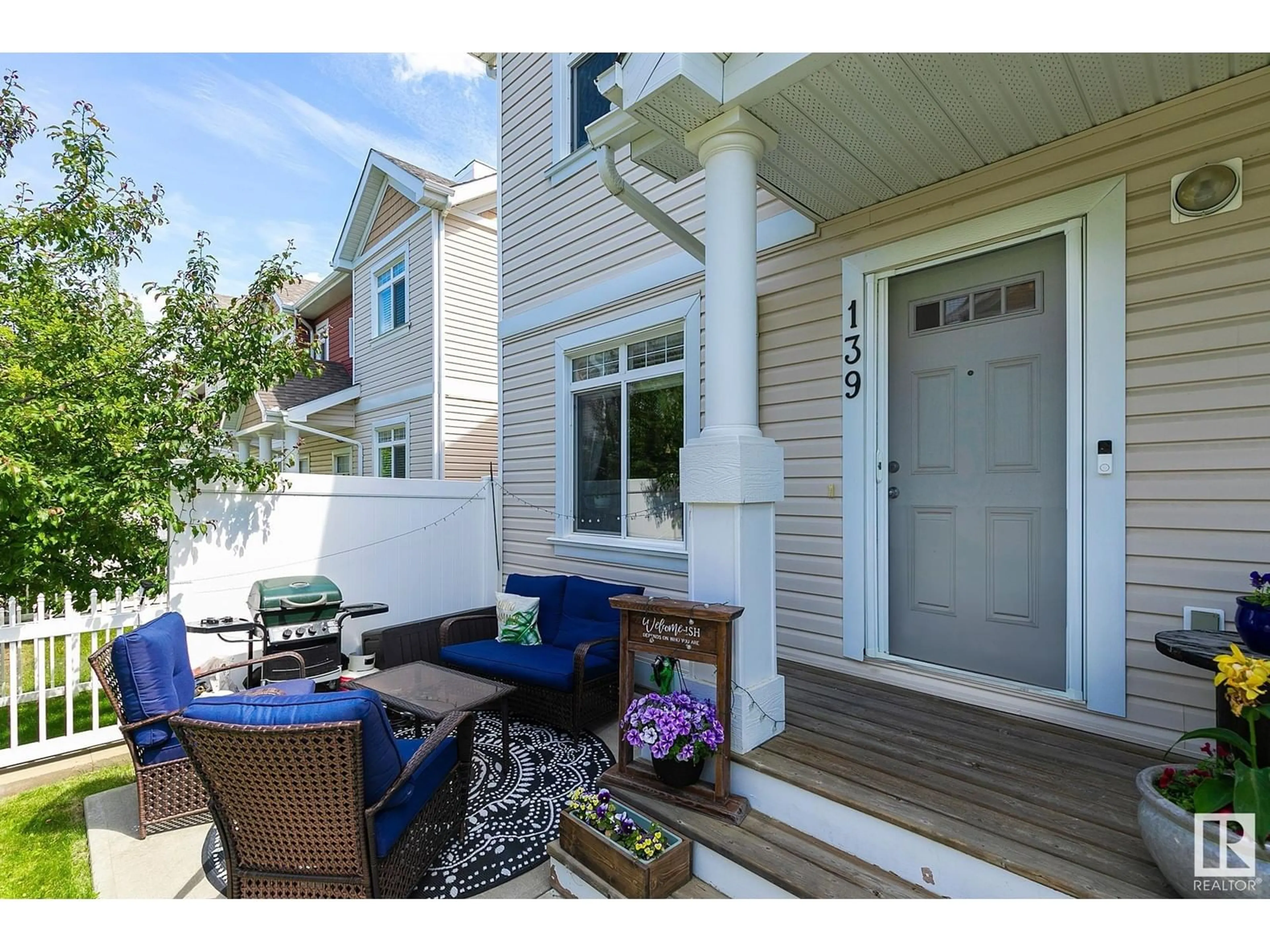#139 1804 70 ST SW, Edmonton, Alberta T6X0H4
Contact us about this property
Highlights
Estimated ValueThis is the price Wahi expects this property to sell for.
The calculation is powered by our Instant Home Value Estimate, which uses current market and property price trends to estimate your home’s value with a 90% accuracy rate.Not available
Price/Sqft$265/sqft
Days On Market31 days
Est. Mortgage$1,395/mth
Maintenance fees$265/mth
Tax Amount ()-
Description
Yes you can have LAKE LIFE in the City! Summerside offers walking distance to the lake & beach with paddle boards, paddle boats, fishing, skating, bbq pits, tennis courts, basketball and soccer, change rooms, picnic tables, and mini golf. Easy access to EIA, all major thoroughfares, shopping etc. This Pristine townhouse condo is an END UNIT and offers you your own little yard with a white picket fence, patio area, and spacious open concept main floor. The bright kitchen presents you with a massive island for eating at plus a dinette, SS appliances, lots of cabinetry & pantry. The living room is good sized and SHOWCASES a custom DESIGNED and built floor to ceiling modern FIREPLACE all done in white stone. Upstairs find two large bedrooms, each having their own ensuite plus walk in closets. Flex space for office or reading nook. Double attached insulated garage. Work out of town? Never worry about yardwork! Pet is permitted (approved & registered with the board). (id:39198)
Property Details
Interior
Features
Main level Floor
Living room
4.47 m x 6.35 mDining room
1.63 m x 2.46 mKitchen
3.39 m x 3.71 mCondo Details
Amenities
Vinyl Windows
Inclusions
Property History
 40
40

