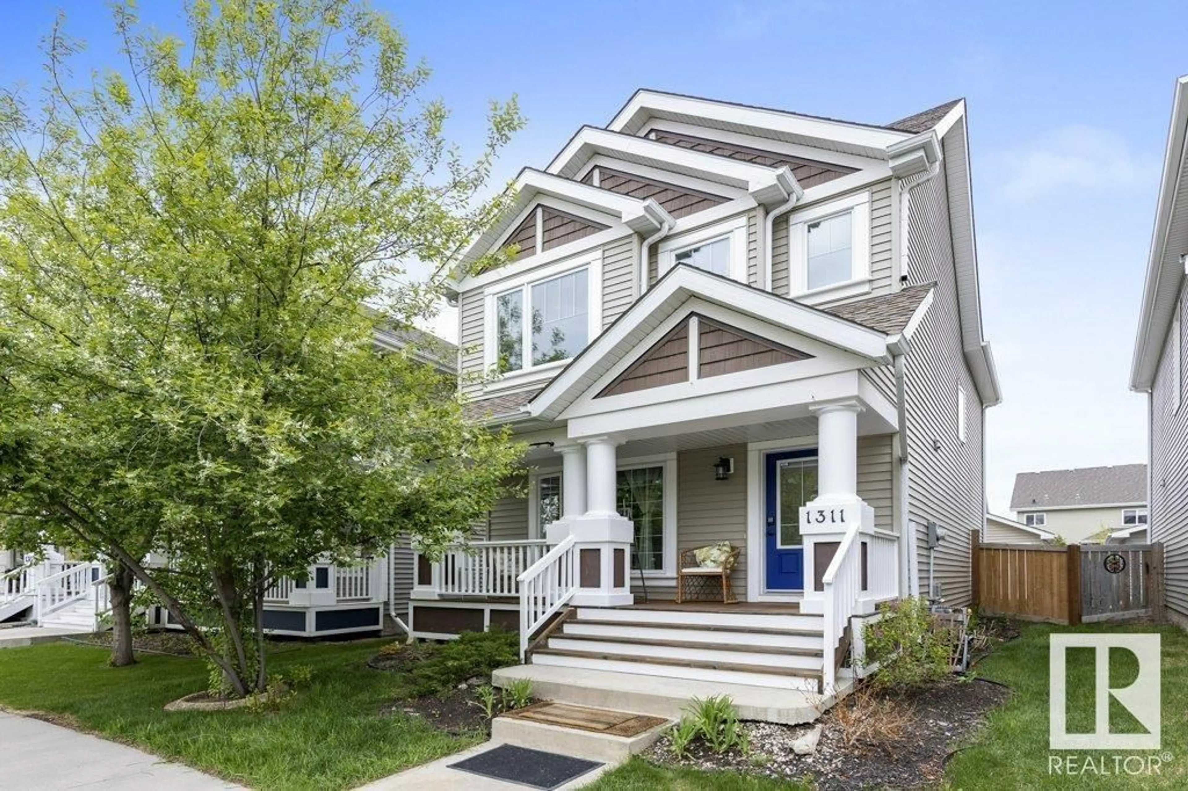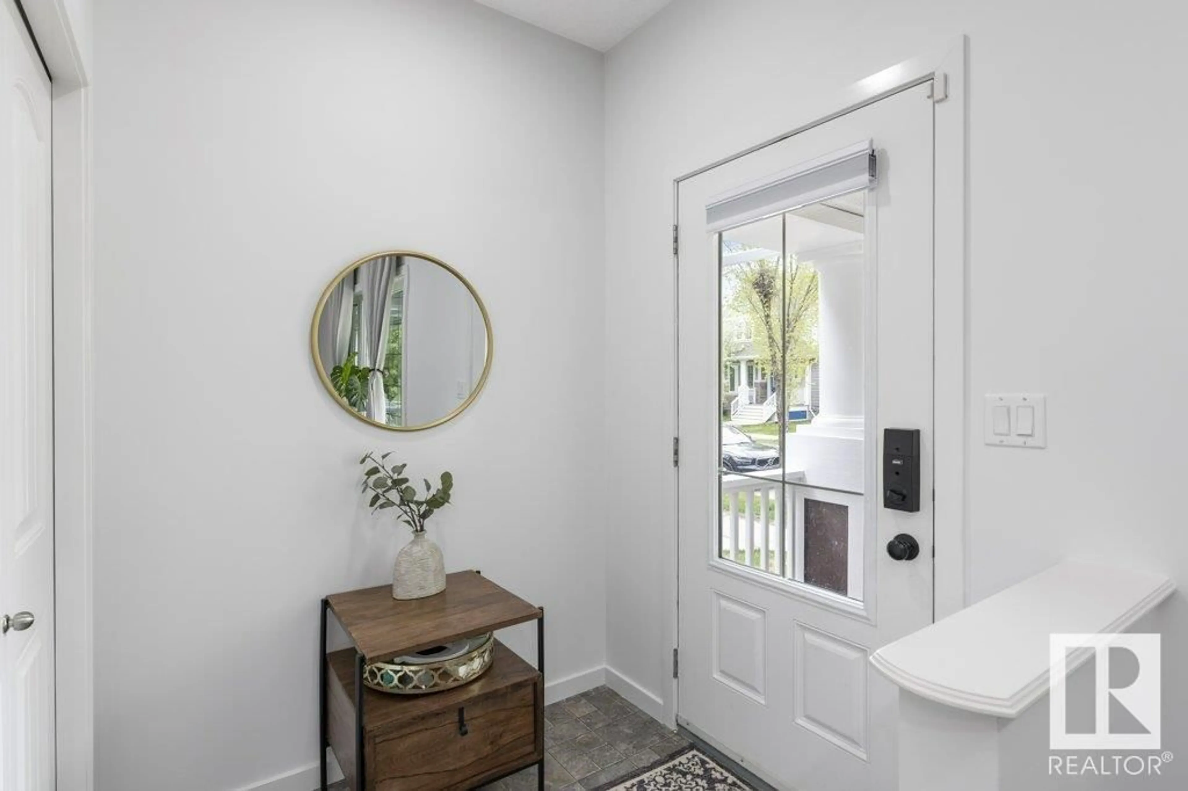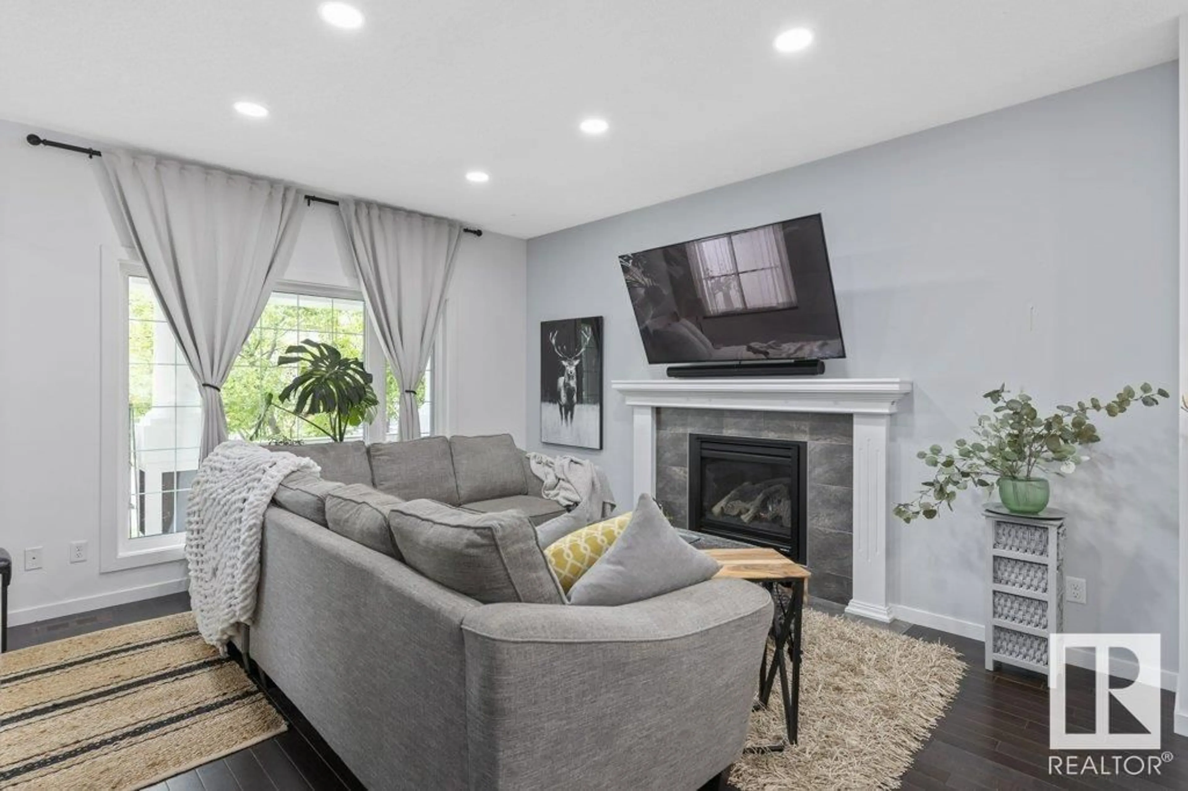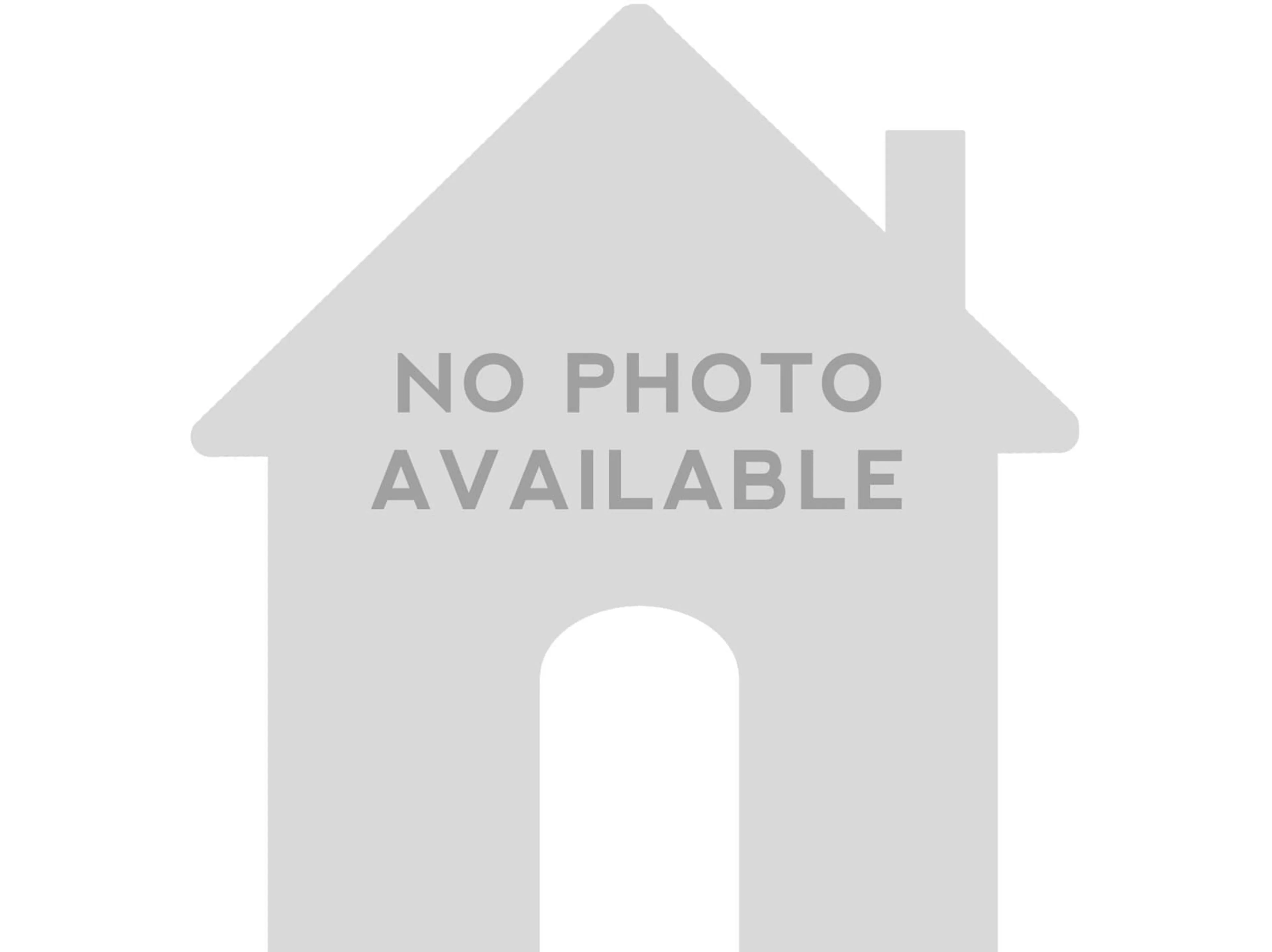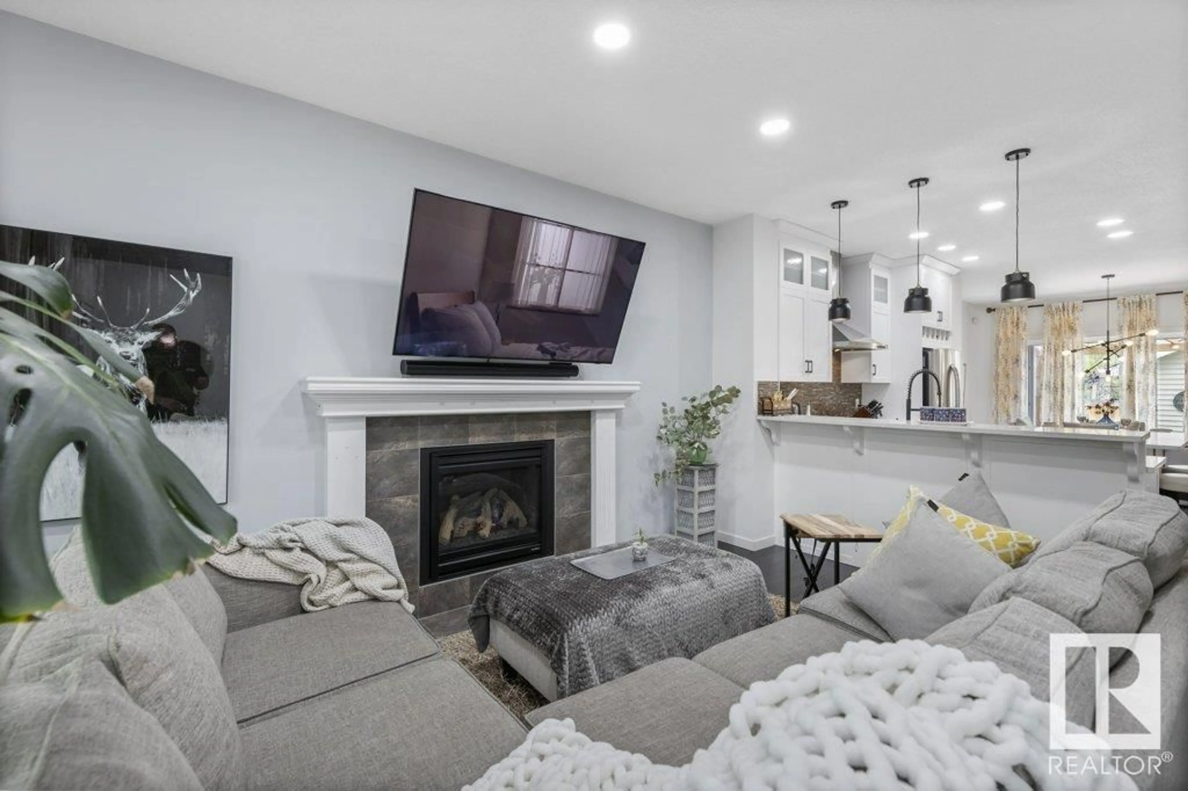1311 74 ST SW, Edmonton, Alberta T6X0H1
Contact us about this property
Highlights
Estimated ValueThis is the price Wahi expects this property to sell for.
The calculation is powered by our Instant Home Value Estimate, which uses current market and property price trends to estimate your home’s value with a 90% accuracy rate.Not available
Price/Sqft$313/sqft
Est. Mortgage$2,100/mo
Tax Amount ()-
Days On Market212 days
Description
Experience the charm of Lake Summerside in this updated 3-bedroom, 2.5-bath home, boasting year-round lake privileges. Featuring 9 ft ceilings and new potlights on the main floor, the bright open-concept interior welcomes you with sunlight through new windows, enhancing the neutral tones and modern design. The kitchen is a culinary delight with new ceiling-high cupboards, quartz countertops, a sleek glass tile backsplash, and a gas stove, perfect for entertaining. A new dishwasher adds to the convenience. The primary bedroom offers a luxurious retreat with its own ensuite, creating a private haven. The home provides ample space for family and guests with well-appointed rooms and a cozy, inviting atmosphere. Outside, the fenced backyard features a pergola and a deck, ideal for outdoor gatherings. The new double detached garage, alongside updates like a new tankless hot water tank and sump pump, ensures modern comfort and ease. Discover this perfect blend of elegance and community spirit in Summerside (id:39198)
Property Details
Interior
Features
Main level Floor
Living room
4.04 m x 4.81 mDining room
6.61 m x 3.18 mKitchen
4.47 m x 3.37 m
