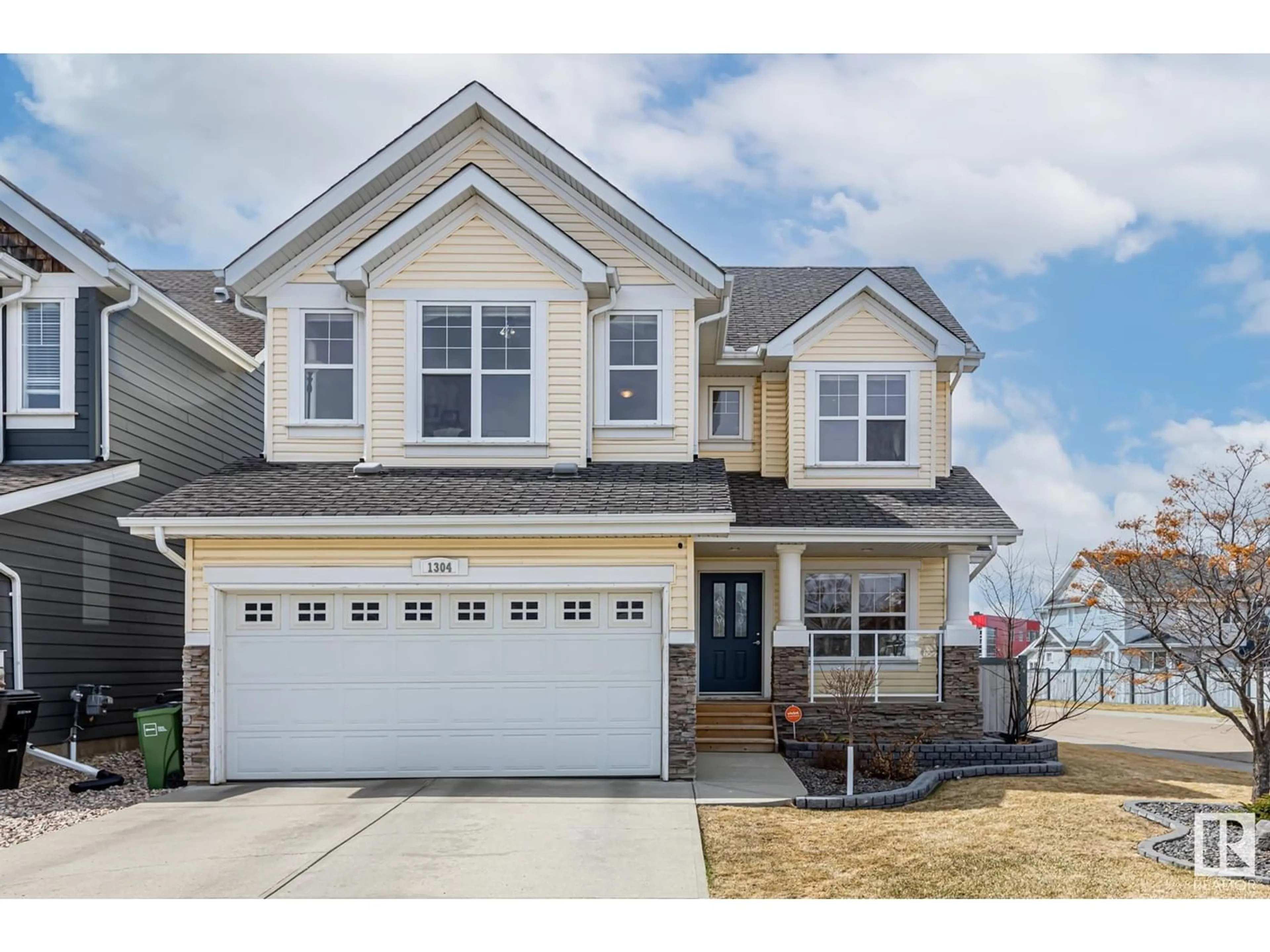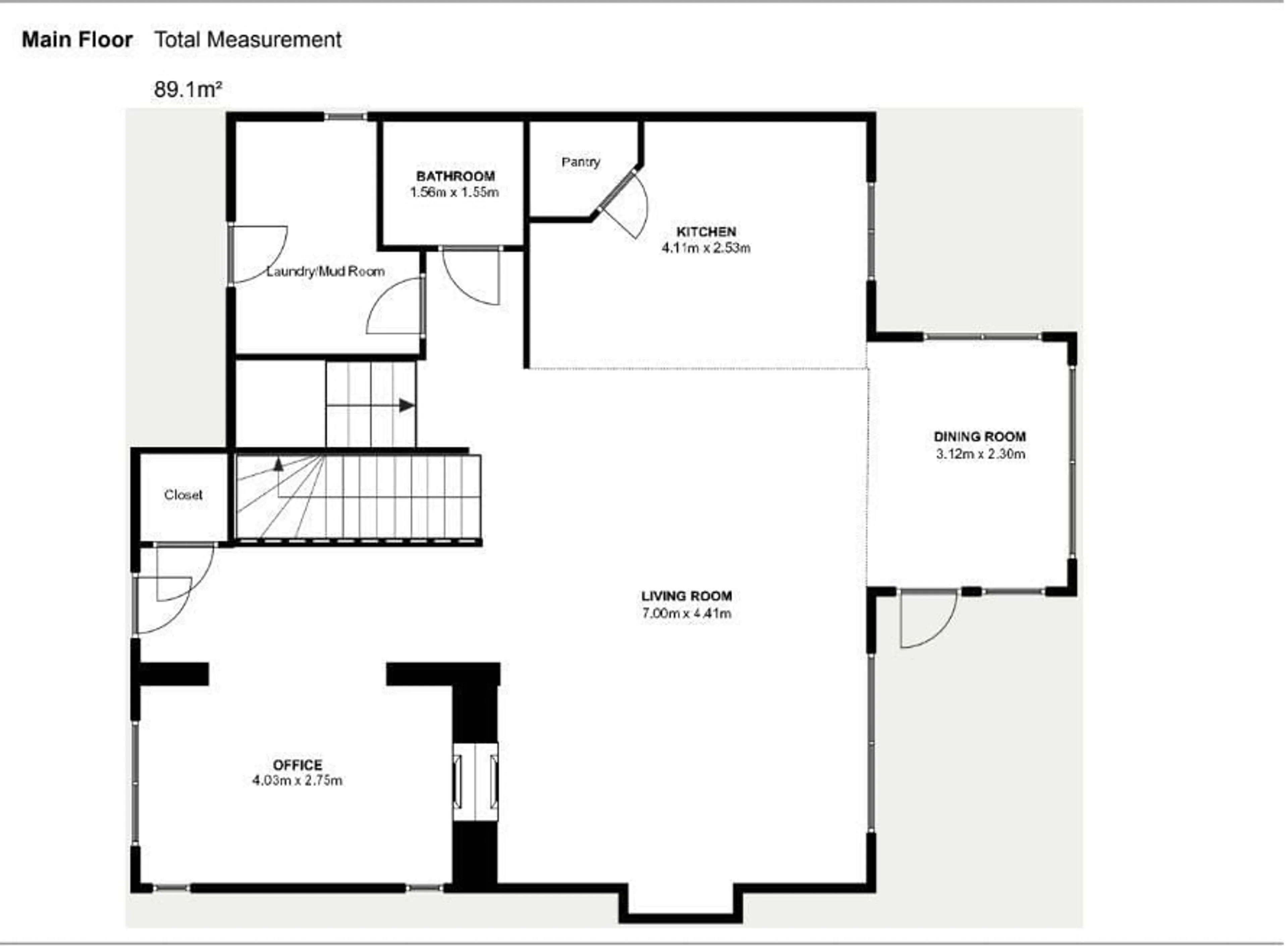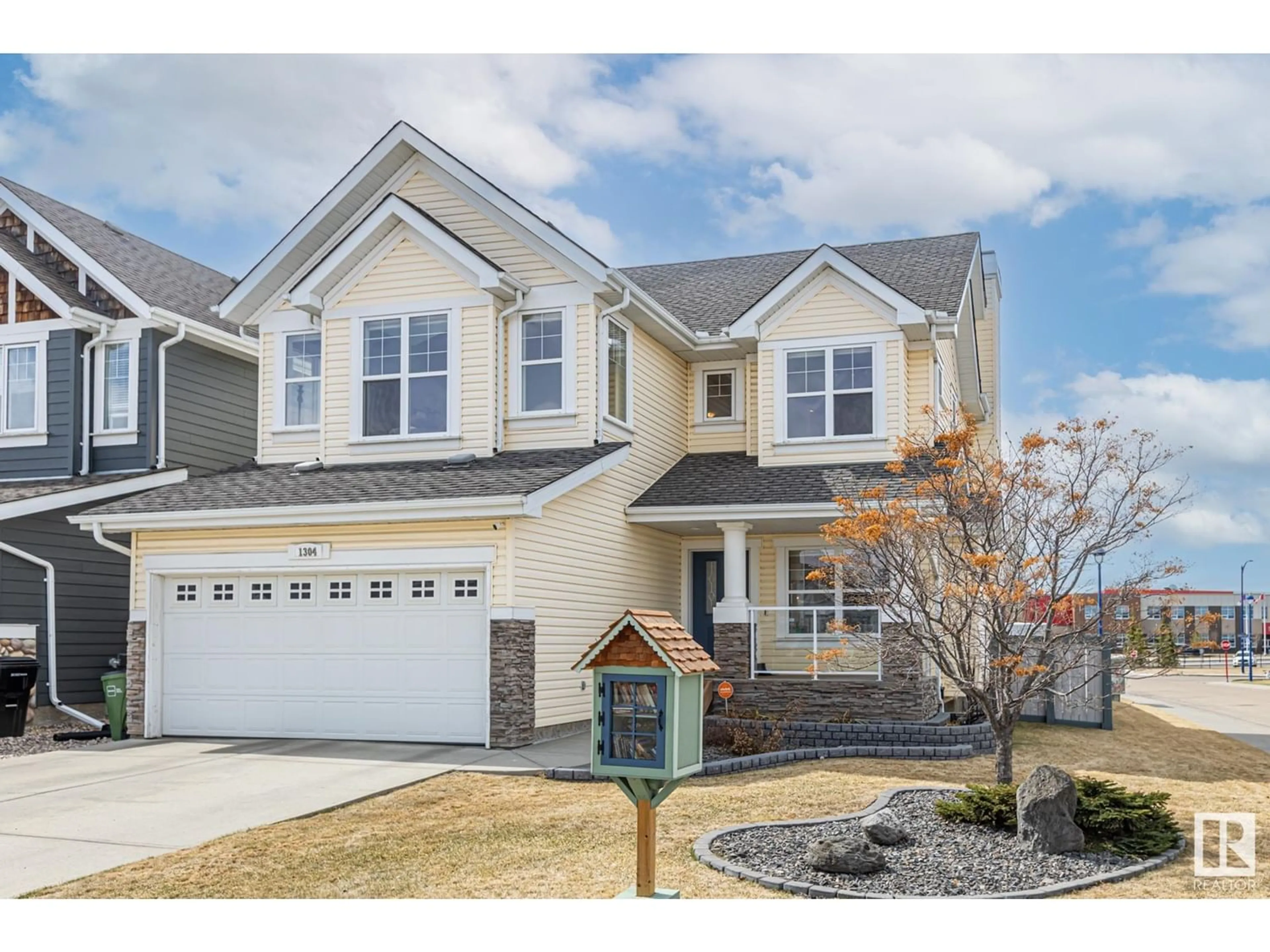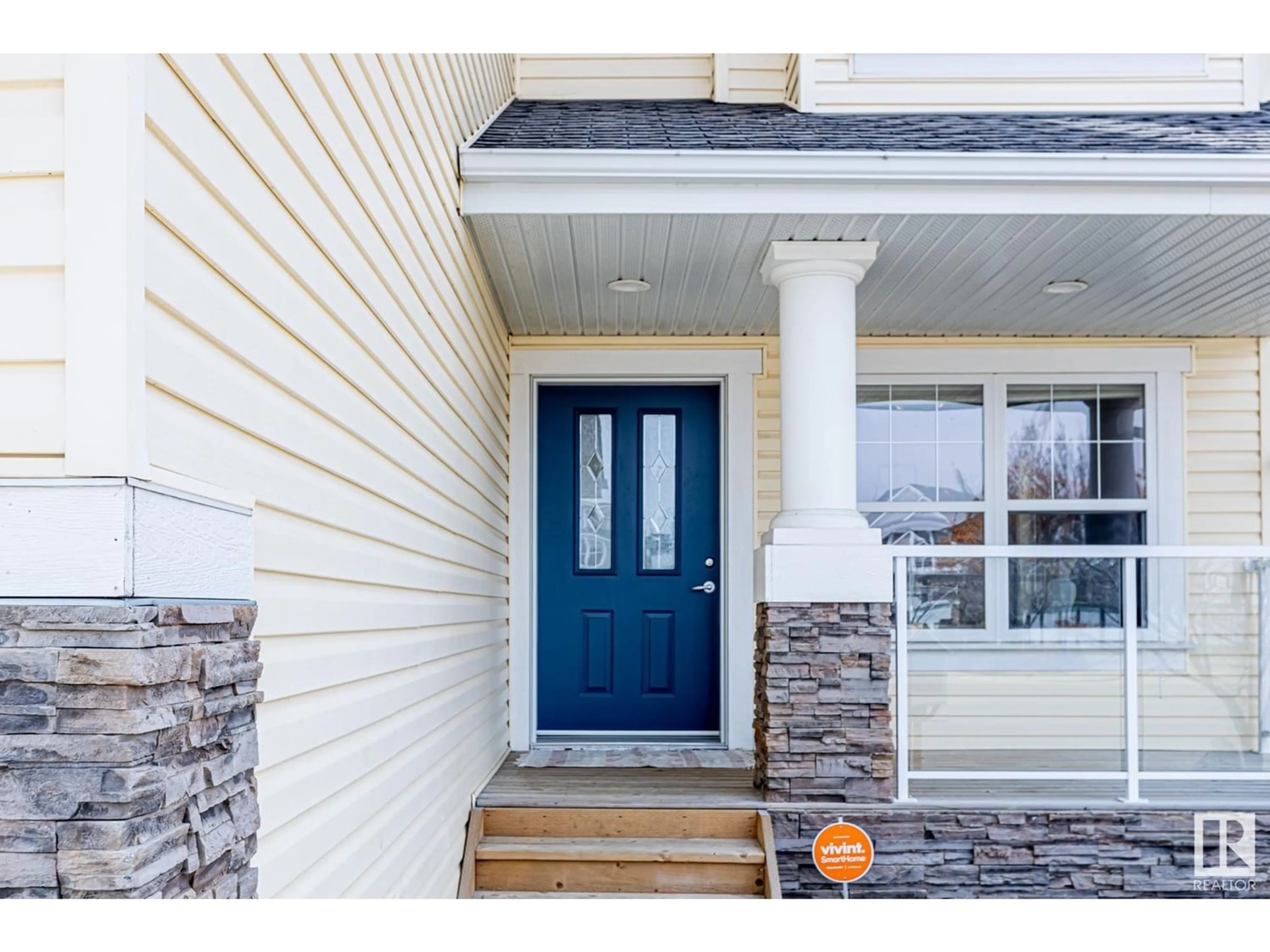1304 84 ST SW, Edmonton, Alberta T6X1M6
Contact us about this property
Highlights
Estimated ValueThis is the price Wahi expects this property to sell for.
The calculation is powered by our Instant Home Value Estimate, which uses current market and property price trends to estimate your home’s value with a 90% accuracy rate.Not available
Price/Sqft$278/sqft
Est. Mortgage$2,576/mo
Tax Amount ()-
Days On Market240 days
Description
Welcome to the beautiful community of Summerside! This immaculately kept Homes by Avi property with LAKE ACCESS is the perfect place to call home! As you enter the property you are greeted by a spacious entryway with a den/office space and 2 way gas fireplace. The kitchen and living area feature an open concept space with 9ft ceilings with a 10ft ceiling feature in the dinette, and stunning walnut hardwood flooring! Upstairs you will find a large bonus area with skylights and three spacious bedrooms. The primary suite is sure to amaze with a large WIC and 5 piece ensuite bath. Downstairs is a blank canvas for the new owner, and features 9ft ceilings. Head outside to your SOUTHWEST facing yard and beautiful deck! Other features of this property include a 5 min. walk to Lake Summerside, new furnace in 2024, newer HWT replaced in 2022, main floor bathroom reno in 2022, A/C, and strawberry, raspberry & blackcurrant bushes outside. Close to schools, public transit, and parks. (id:39198)
Property Details
Interior
Features
Upper Level Floor
Bedroom 3
Bonus Room
Primary Bedroom
Bedroom 2




