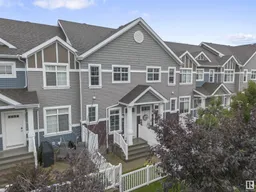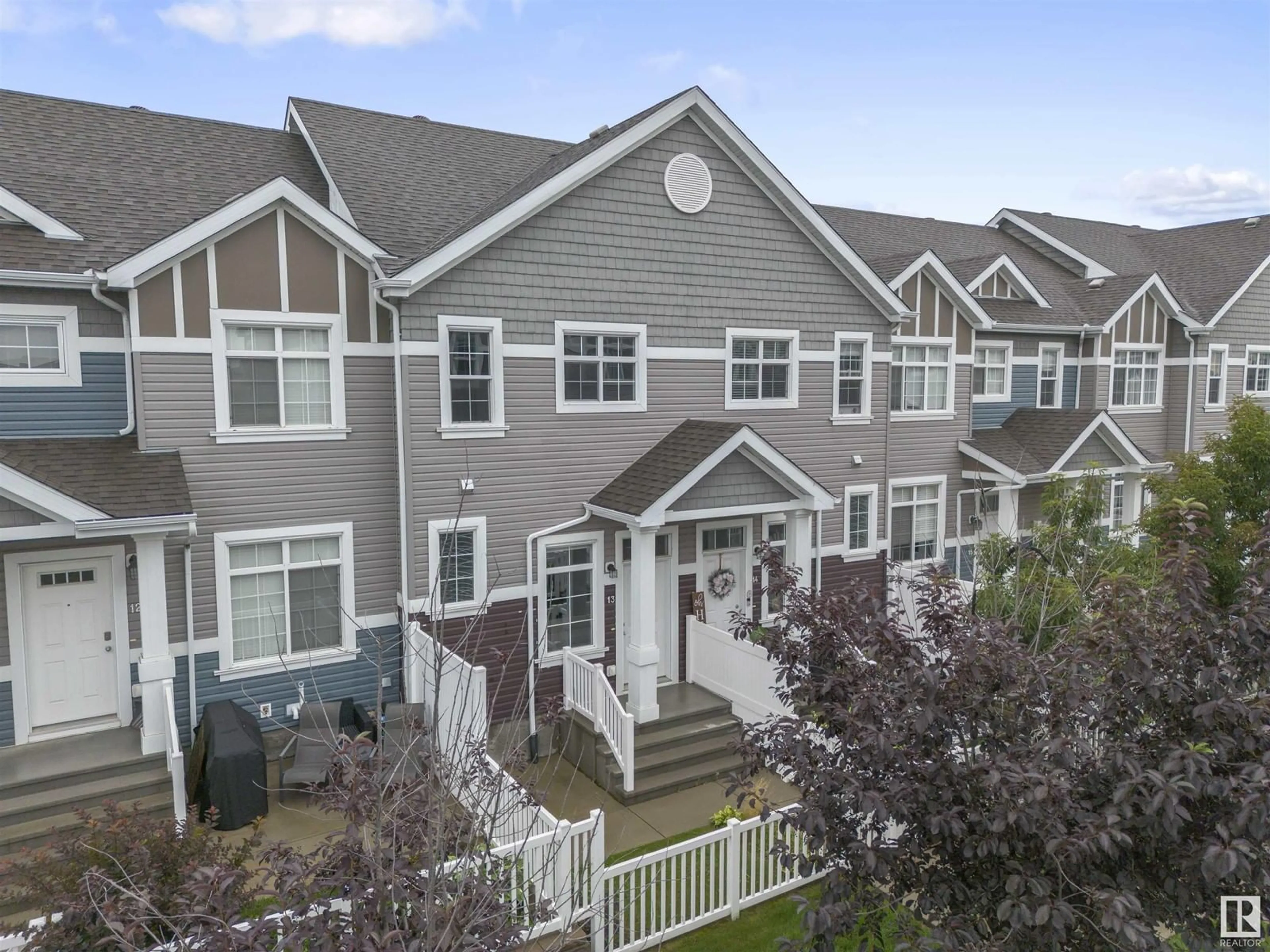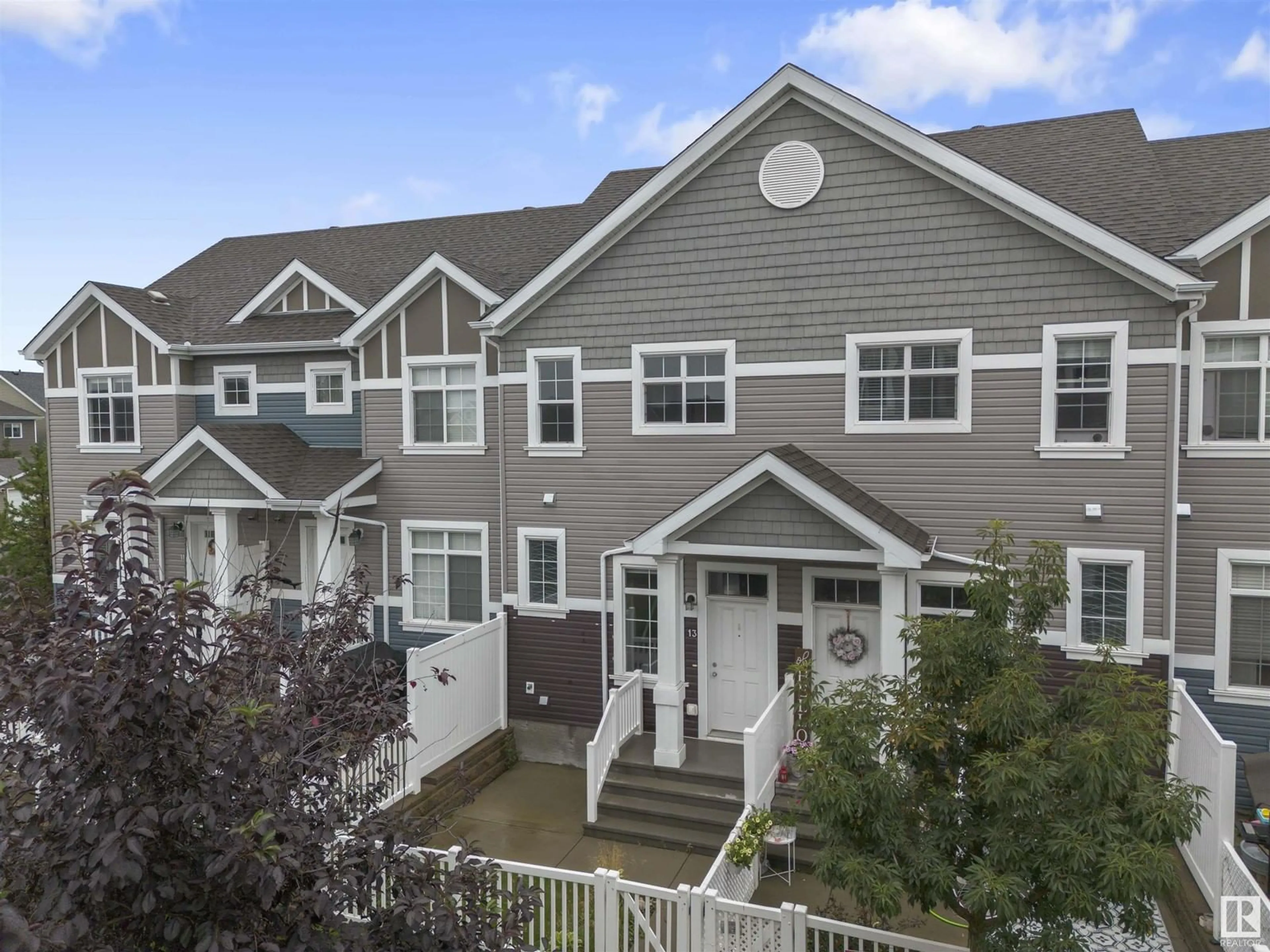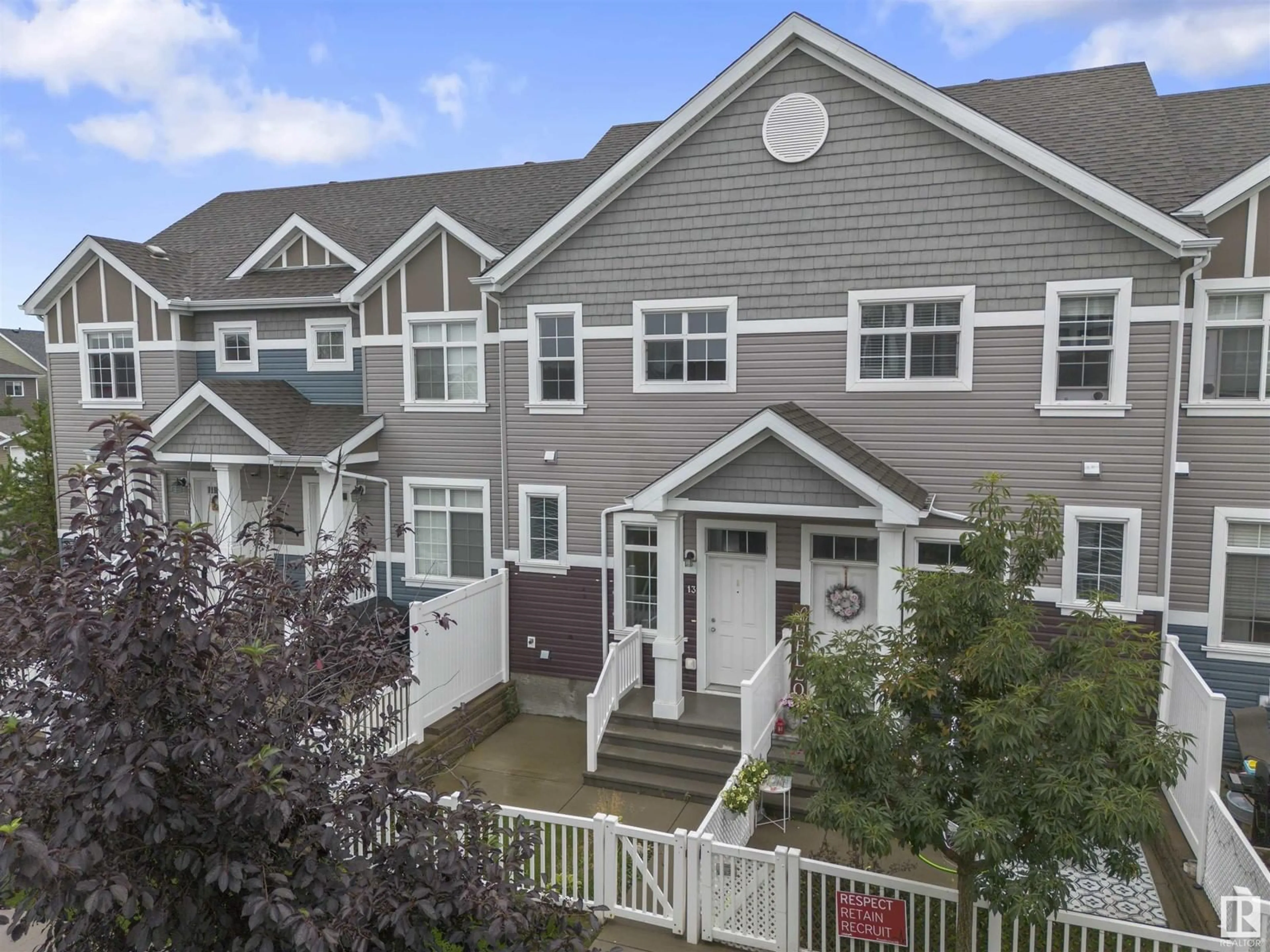#13 9151 SHAW WY SW, Edmonton, Alberta T6X1Z1
Contact us about this property
Highlights
Estimated ValueThis is the price Wahi expects this property to sell for.
The calculation is powered by our Instant Home Value Estimate, which uses current market and property price trends to estimate your home’s value with a 90% accuracy rate.Not available
Price/Sqft$284/sqft
Est. Mortgage$1,353/mth
Maintenance fees$242/mth
Tax Amount ()-
Days On Market1 day
Description
This stunning townhouse in 'The Sands' within the sought-after Summerside community is a must-see. It features two large master bedrooms, each with its own ensuite bathroom and walk-in closet, offering both comfort and privacy. The kitchen is well-appointed with stainless steel appliances, granite countertops, and a charming dining nook. Enjoy the south-facing balcony, ideal for soaking up the sun. The main level is enhanced with ceramic tile and laminate flooring.Additional features include a double garage with shelving for extra storage, a fenced front yard with a patio, and maintenance-free artificial turf. The townhouse's prime location in the complex overlooks green space, adding to its appeal. Access to Lake Summerside Beach and recreational facilities, making this home even more attractive. (id:39198)
Property Details
Interior
Features
Main level Floor
Living room
4.32 m x 5.2 mDining room
1.77 m x 3.59 mKitchen
2.56 m x 3.59 mCondo Details
Inclusions
Property History
 41
41


