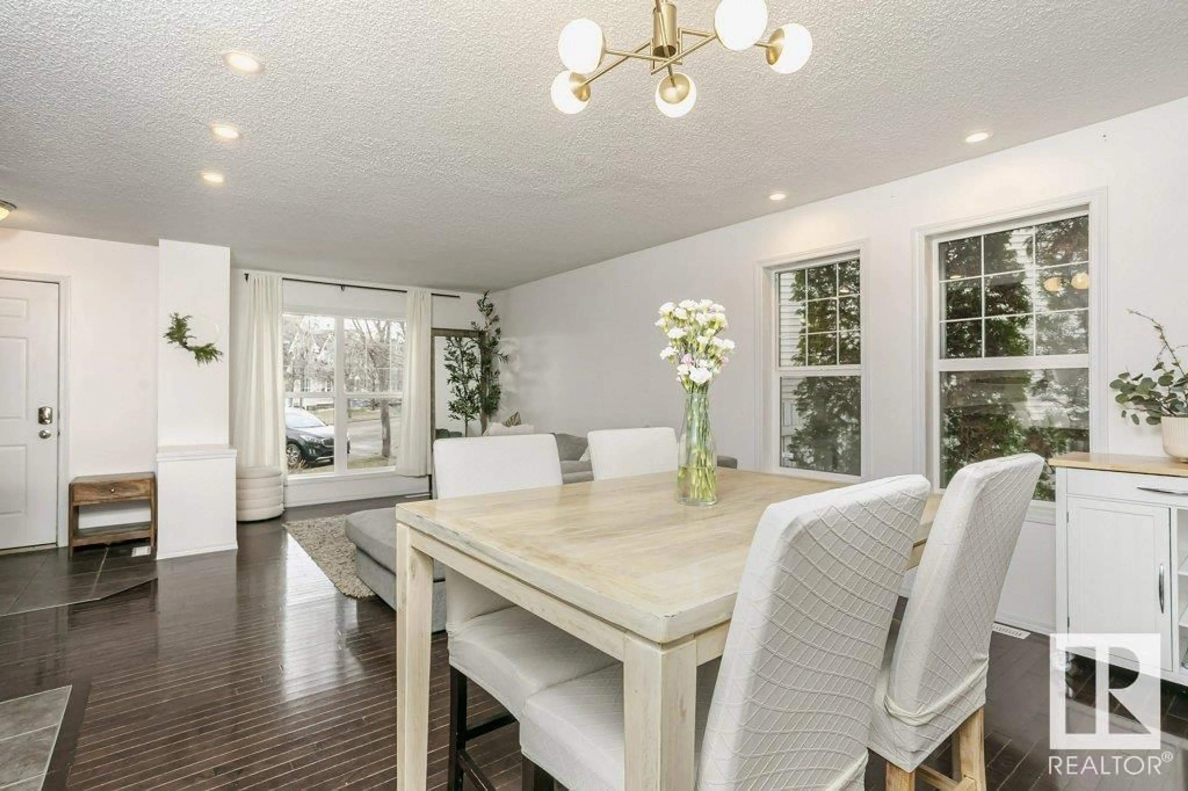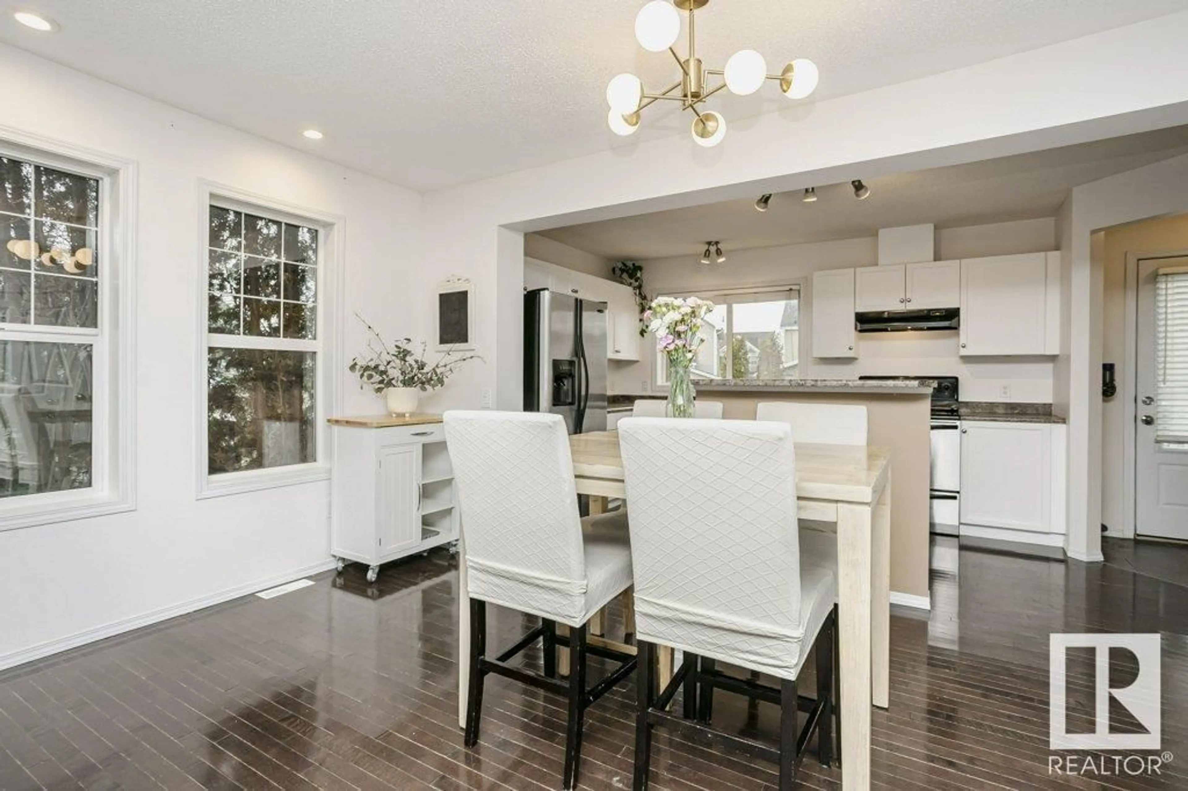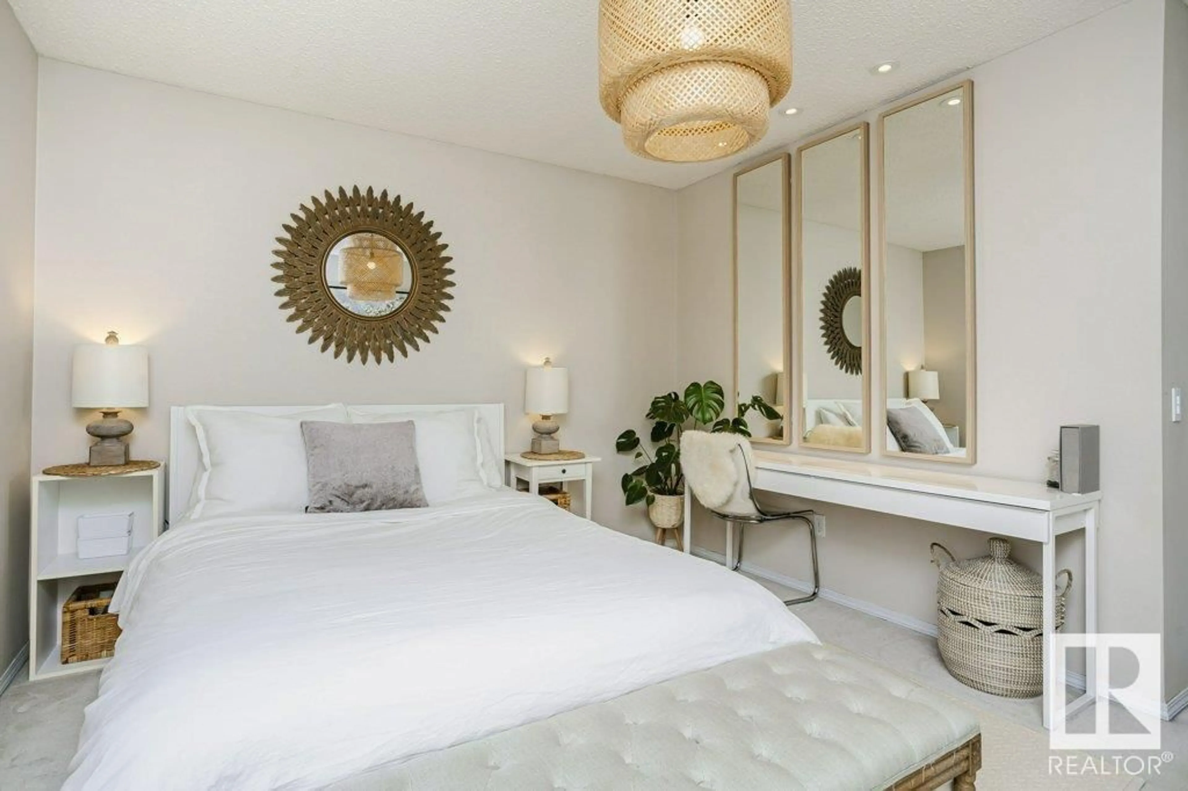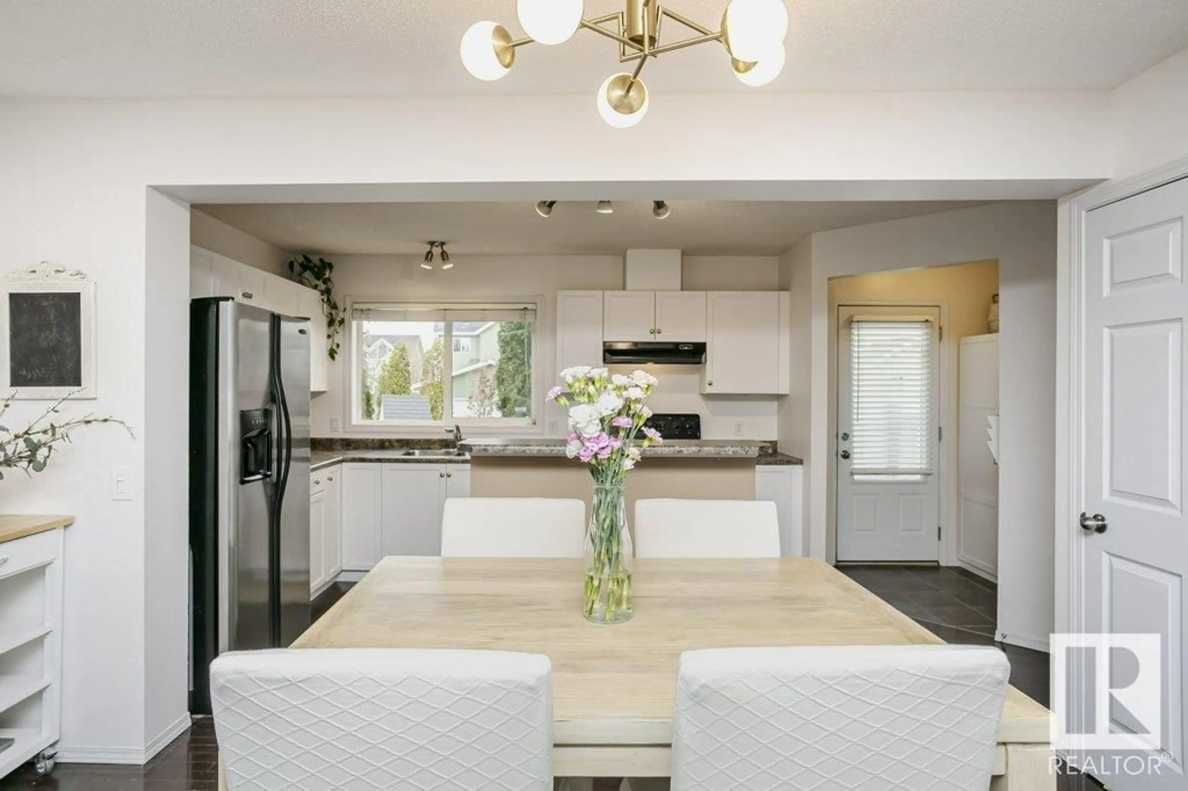1231 76 ST SW, Edmonton, Alberta T6X1M9
Contact us about this property
Highlights
Estimated ValueThis is the price Wahi expects this property to sell for.
The calculation is powered by our Instant Home Value Estimate, which uses current market and property price trends to estimate your home’s value with a 90% accuracy rate.Not available
Price/Sqft$305/sqft
Est. Mortgage$1,610/mo
Tax Amount ()-
Days On Market220 days
Description
Welcome to lake Summerside, where you're not just moving into a house, but also moving into a community with endless fun year round! From morning to night enjoy the beautiful exclusive beach in the warm months, to skating and hockey rinks set up in the winder. There is no shortage of things to keep you busy as Summerside has contunious events and camps planned year round. Now let's take you to this house! When you walk in, you feel right at home. It's open concept main floor living space is beautiful bright & airy with lots of natural light and sun coming in. The massive deck out back is perfect for those summer barbeques with your friends. Upstairs you'll find 3 bedrooms and a full bathroom. The primary room boasts a walk in closet, all super well maintained & ready to move in! The massive pie shaped lot with extra street parking is one of few in the area! Recent update: New shingles August 2023! Come on by to check this beautiful home out! (id:39198)
Property Details
Interior
Features
Main level Floor
Living room
4.8 m x 4.6 mDining room
4.15 m x 2.02 mKitchen
4.89 m x 2.87 m



