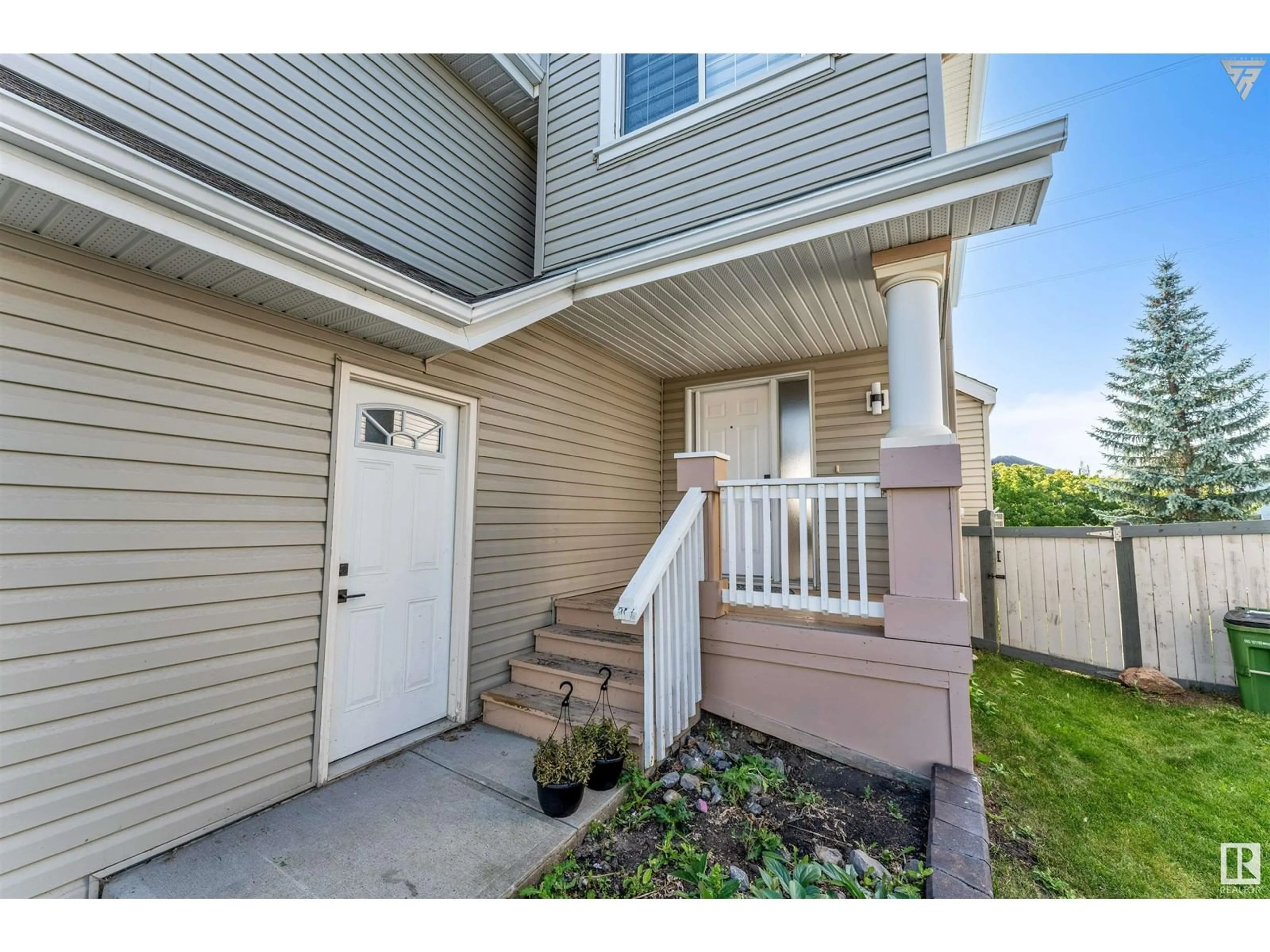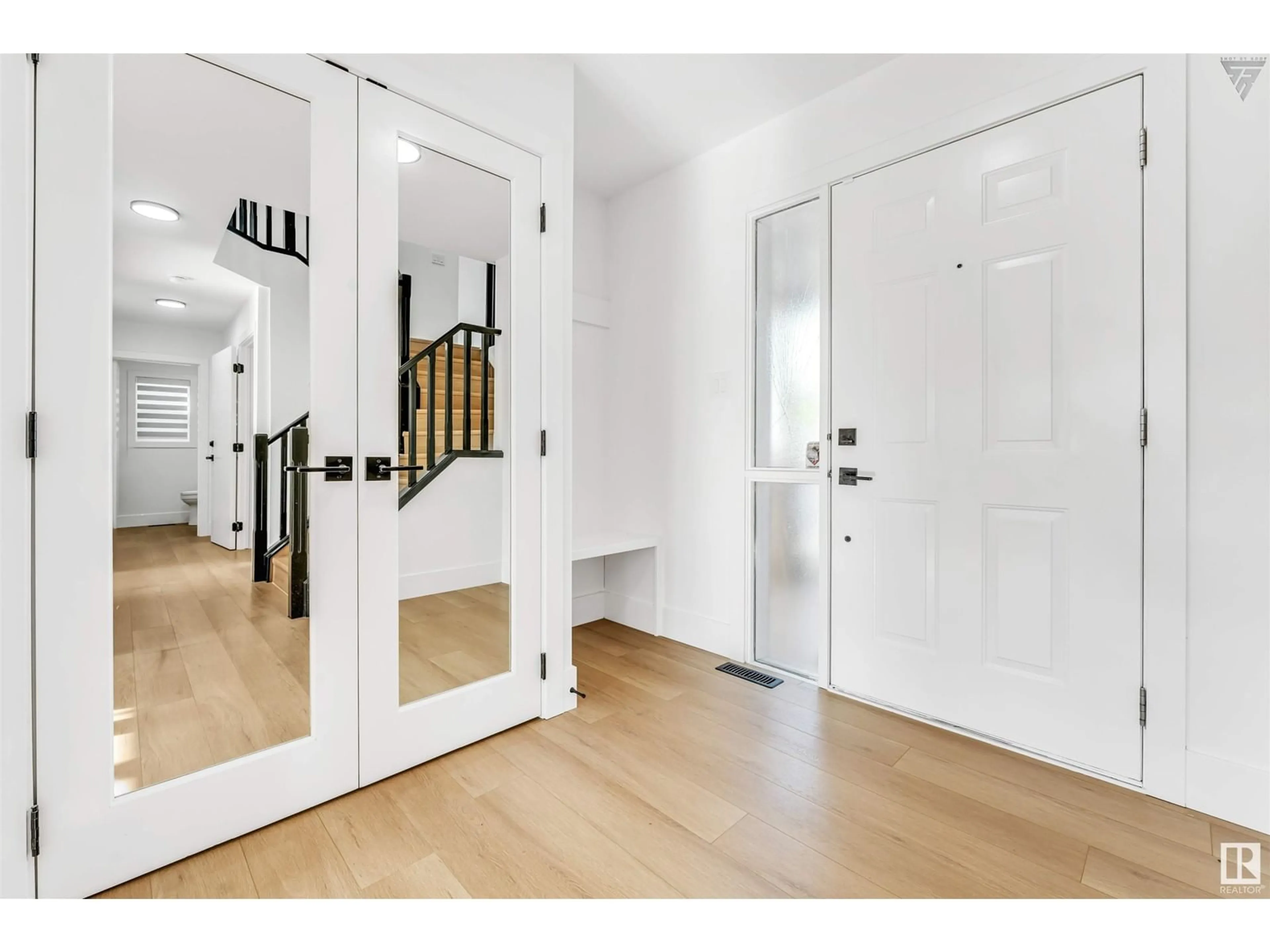1218 87A STREET SW SW, Edmonton, Alberta T6X1C6
Contact us about this property
Highlights
Estimated ValueThis is the price Wahi expects this property to sell for.
The calculation is powered by our Instant Home Value Estimate, which uses current market and property price trends to estimate your home’s value with a 90% accuracy rate.Not available
Price/Sqft$331/sqft
Est. Mortgage$2,684/mo
Tax Amount ()-
Days On Market99 days
Description
Welcome to this beautiful FULLY RENOVATED 2-storey home located in the desirable LAKE SUMMERSIDE community. This stunning property features a FULLY FINISHED BASEMENT. Located within the school zones of Michael Strembitsky school and Father Mireau Catholic School, you can be rest assured that your children will have access to excellent education. Main floor features a spacious living area, The FULLY UPGRADED KITCHEN boasts BRAND NEW APPLIANCES and modern finishes, making it the perfect space to prepare meals and entertain loved ones. It consists of MAIN FLOOR LAUNDRY and a 2 piece Bathroom. Upstairs, you will find 3 bedrooms and a BONUS ROOM that can be used as a home office, playroom, or additional bedroom. Basement has the 4th Bedroom, a 4 piece washroom and Brand new Kitchen. Step outside to the spacious deck, ideal for enjoying the outdoors and hosting gatherings with friends and family. Don't miss out on the opportunity to make this beautiful home yours in the heart of Summerside! (id:39198)
Property Details
Interior
Features
Basement Floor
Bedroom 4
3.08 m x 3.29 mRecreation room
5.3 m x 3.47 mProperty History
 41
41


