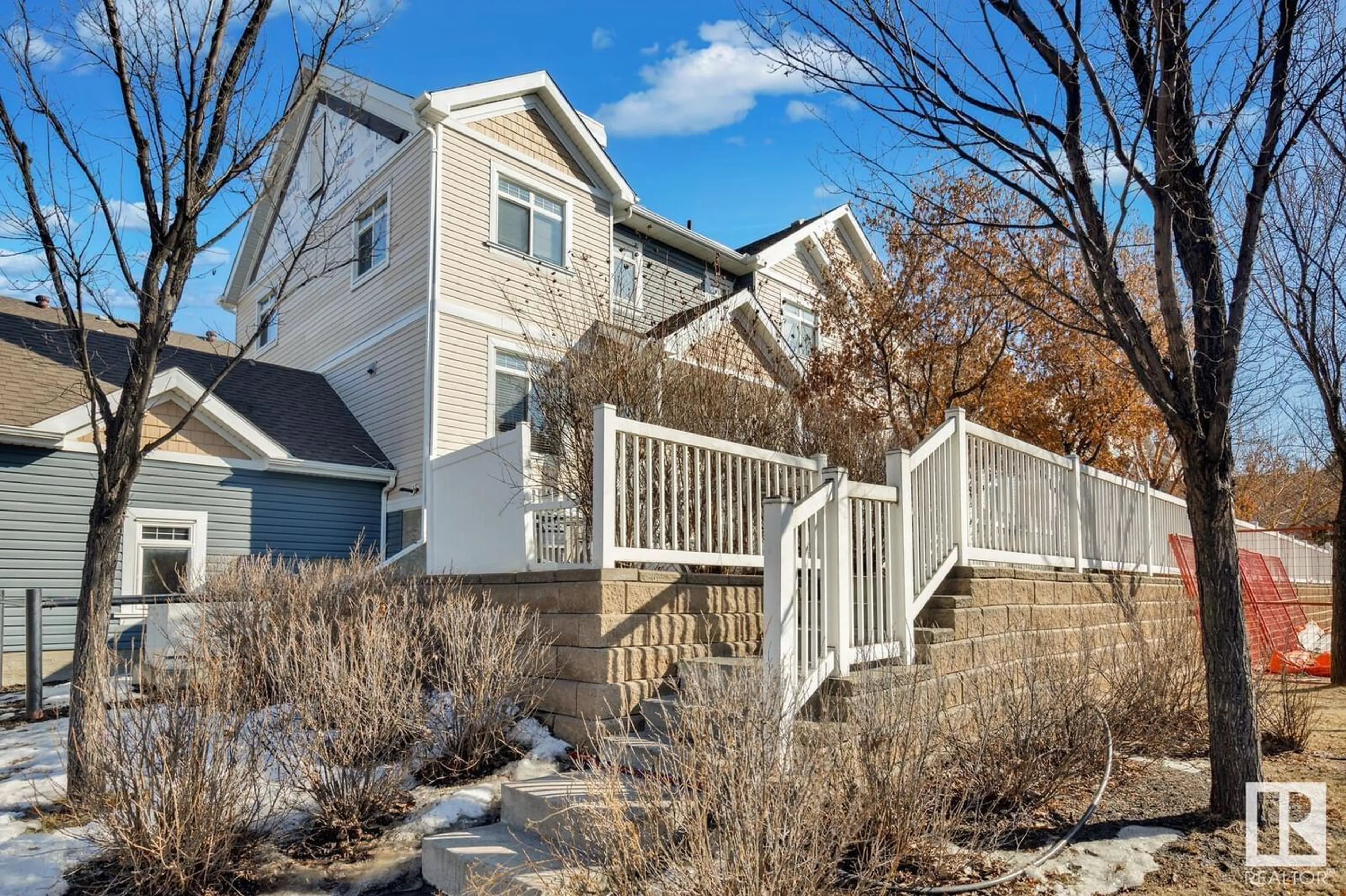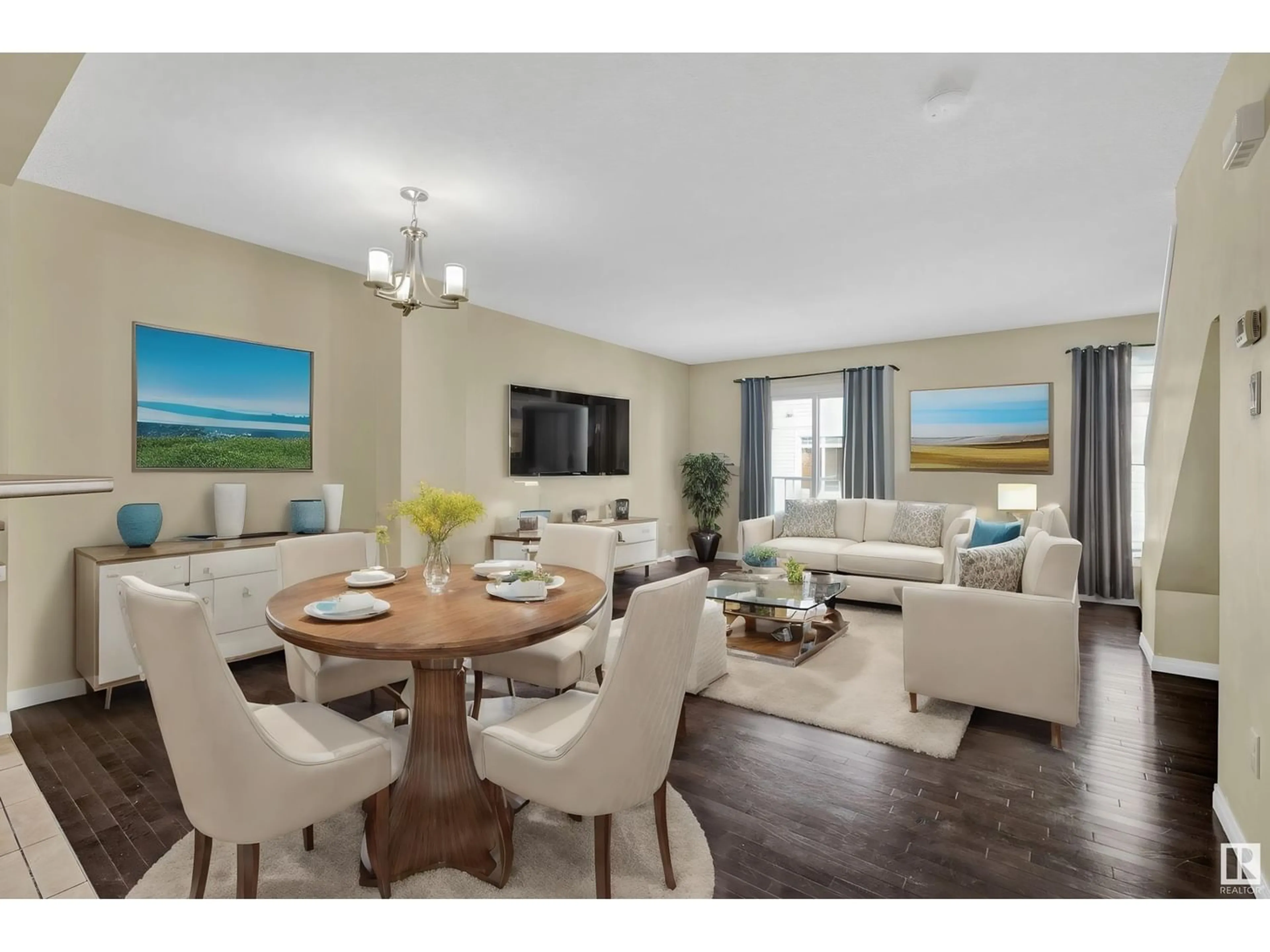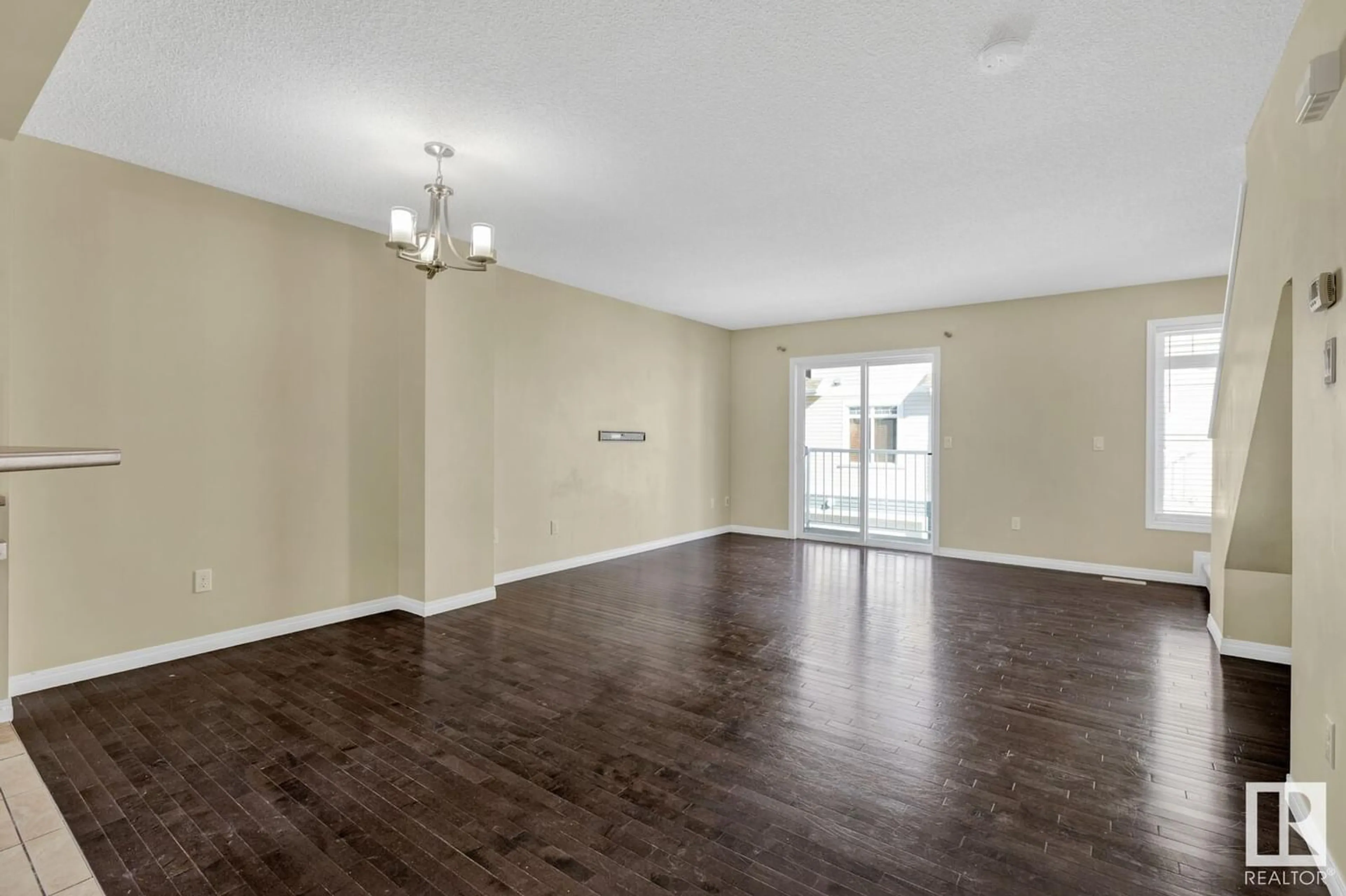#117 1804 70 ST SW, Edmonton, Alberta T6X0H4
Contact us about this property
Highlights
Estimated ValueThis is the price Wahi expects this property to sell for.
The calculation is powered by our Instant Home Value Estimate, which uses current market and property price trends to estimate your home’s value with a 90% accuracy rate.Not available
Price/Sqft$222/sqft
Est. Mortgage$1,170/mo
Maintenance fees$270/mo
Tax Amount ()-
Days On Market278 days
Description
Lake Summerside townhouse has access to the beach & lake. Why not enjoy your summer swimming, paddling, kayaking, playing tennis or pickle ball & enjoying the monthly free events at the Beach Club. This End Unit is also a great floor plan for sharing featuring 2 Primary bedrooms each with their own ensuite bathroom + walk-in closets. The main floor is a wide open versatile floor plan with a raised eating bar in the kitchen and balcony just steps away. Hardwood floors, neutral colors and bright windows back to back. All appliances included. Laundry is on the lower level as is access to your double attached garage. Just outside your front door is your fenced yard with BBQ patio all very conveniently located close to the kitchen. This home needs a bit of TLC and is priced really well to allow the buyer to do some sweat equity. Possession can be immediate. Great schools & parks and walking trails + close to Anthony Henday, airport & all shopping. (id:39198)
Property Details
Interior
Features
Main level Floor
Living room
5.99 m x 4.32 mKitchen
4.05 m x 3.18 mExterior
Parking
Garage spaces 2
Garage type Attached Garage
Other parking spaces 0
Total parking spaces 2
Condo Details
Inclusions




