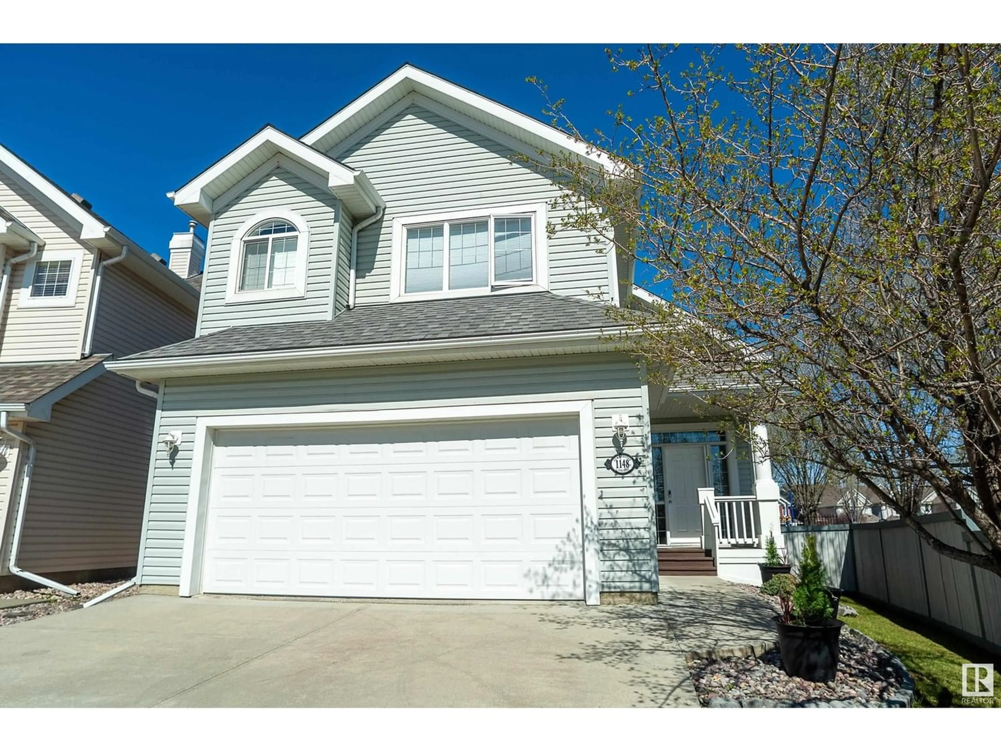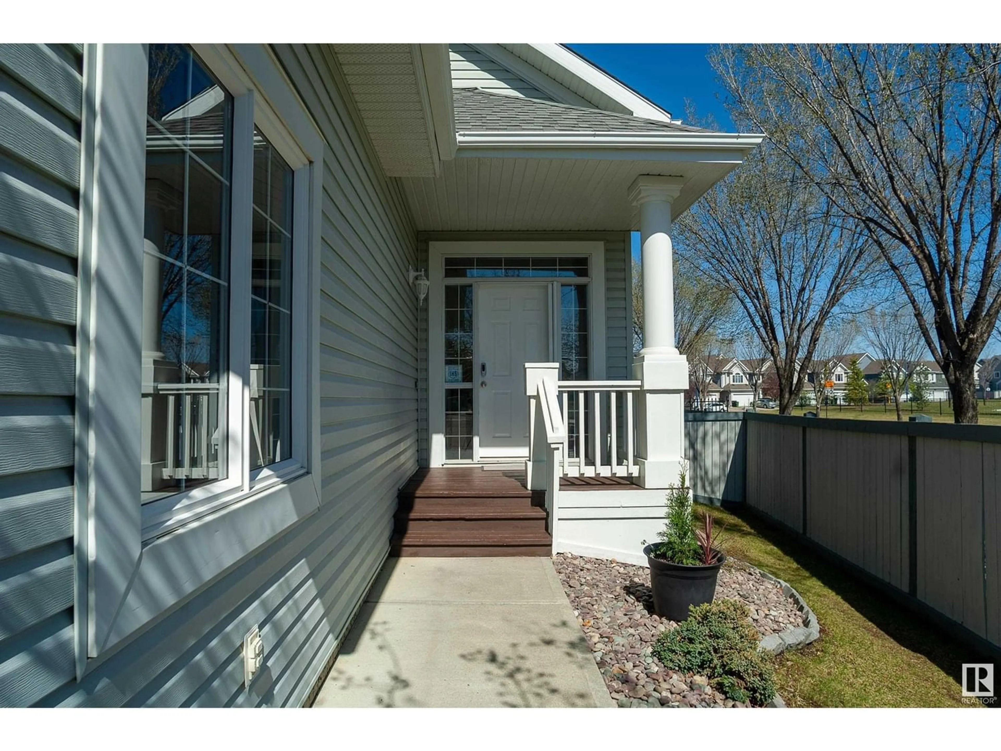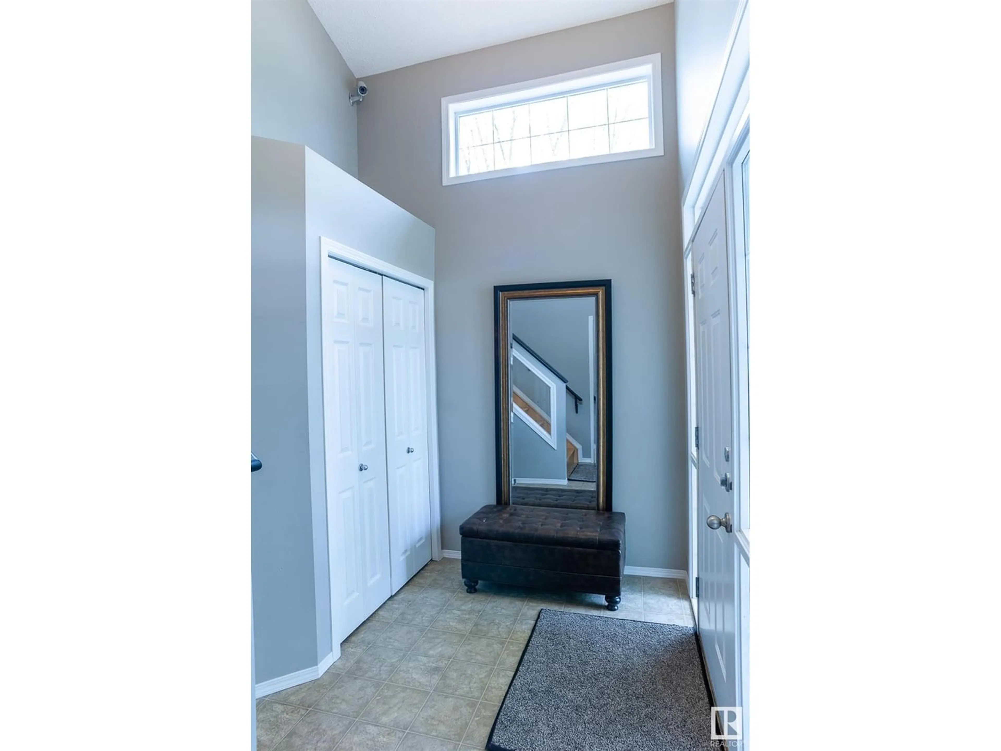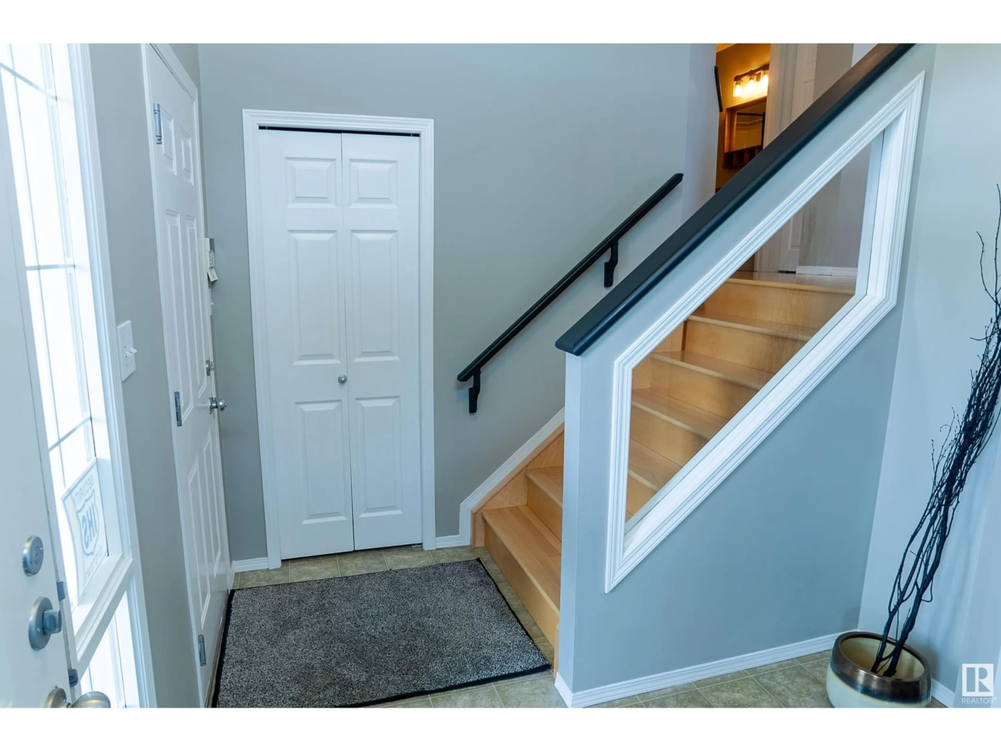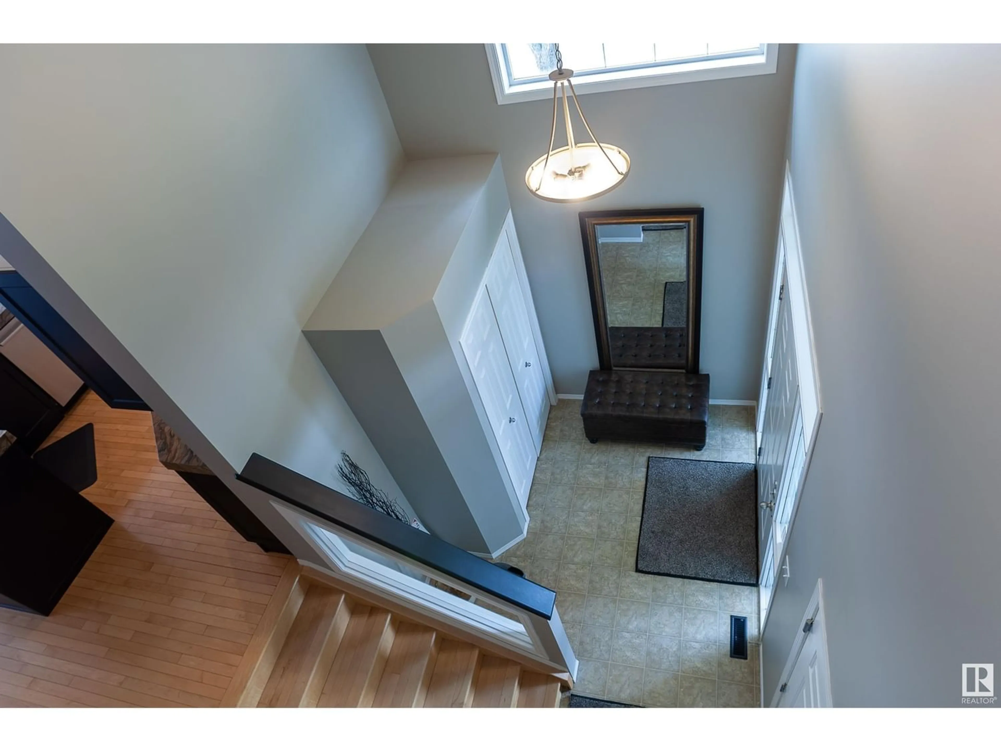1148 SUMMERSIDE DR SW, Edmonton, Alberta T6X1C6
Contact us about this property
Highlights
Estimated ValueThis is the price Wahi expects this property to sell for.
The calculation is powered by our Instant Home Value Estimate, which uses current market and property price trends to estimate your home’s value with a 90% accuracy rate.Not available
Price/Sqft$397/sqft
Est. Mortgage$2,662/mo
Tax Amount ()-
Days On Market205 days
Description
WELCOME TO YOUR SUMMERSIDE OASIS! This meticulously maintained and thoughtfully upgraded 3 B/R bi-level is optimized for luxury. The kitchens spectacular granite counters set a rich tone thats mirrored in the stainless steel appliances. Open living is amplified by natural light from all sides reflecting off the vaulted ceiling and distributed around the kitchen, flex space, dining and living room. With the flick of a switch, your privacy is secured by electric window coverings. The large primary B/R has a spa-like 4 pc ensuite and walk-in closet with organizer, B/R 2 is on the main with B/R 3 downstairs, all featuring new carpet. The deck off the main floor overlooks your oasis, an in-ground saltwater heated pool! Tall cedars provide privacy around the sizeable fenced yard. Attached heated garage includes a 240V plug. Close to shops, schools, transit and a short walk to the many HOA lake facilities including tennis, kayaking and beach volleyball. (id:39198)
Property Details
Interior
Features
Lower level Floor
Bedroom 3
5.15 m x 3.53 mExterior
Features
Parking
Garage spaces 4
Garage type -
Other parking spaces 0
Total parking spaces 4

