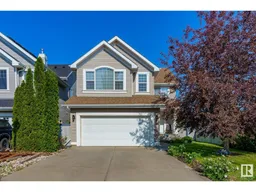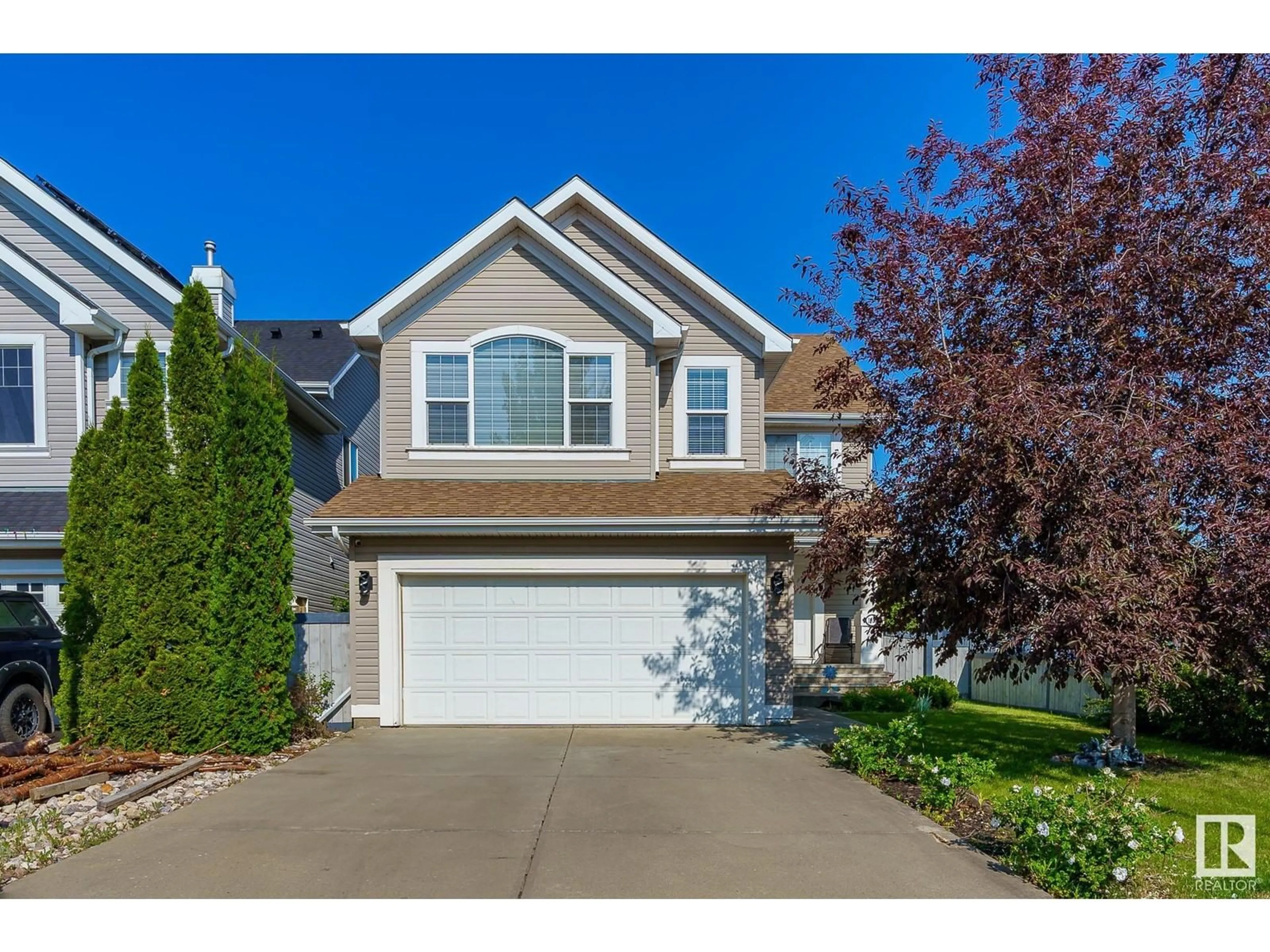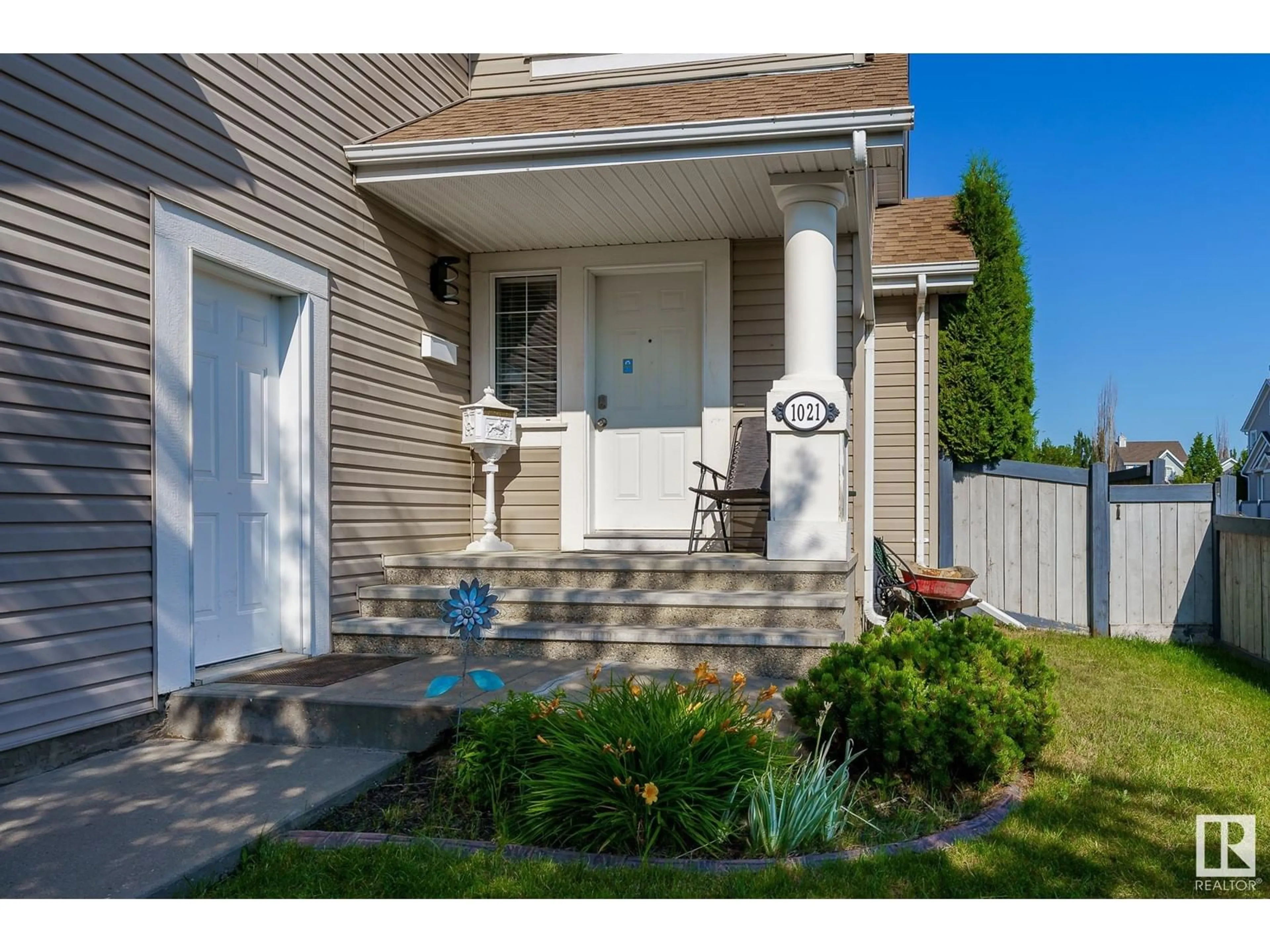1021 82 ST SW, Edmonton, Alberta T6X1E4
Contact us about this property
Highlights
Estimated ValueThis is the price Wahi expects this property to sell for.
The calculation is powered by our Instant Home Value Estimate, which uses current market and property price trends to estimate your home’s value with a 90% accuracy rate.Not available
Price/Sqft$251/sqft
Est. Mortgage$2,555/mo
Tax Amount ()-
Days On Market119 days
Description
WELCOME HOME to this 2370 Sq Ft AIR CONDITIONED 2 Storey SUMMERSIDE STUNNER WITH PRIVATE LAKE/BEACH ACCESS! Enter into the spacious foyer opening up to an optional den/formal dining overlooking the large living room with corner gas fireplace. This open concept & ENTERTAINER'S home features a large kitchen consisting of ample cabinetry, raised eating bar & walk through pantry. Take the party outside through the garden doors onto your MAINTENANCE FREE DECK & luscious backyard with BACK LANE ACCESS. The upstairs features an enclosed BONUS ROOM, PRIMARY BEDROOM with large walk in closet & 5pc bath, two more great sized bedrooms & another 4 pc bath. BASEMENT features A 4TH bedroom, 4 pc bath, HUGE living room with 2ND FIREPLACE (WOOD BURNING) WETBAR. HEATED GARAGE WITH MAN DOOR - BACK ENTRY can be sectioned off for a private entrance FOR FUTURE SUITE POTENTIAL. SHINGLES/HOT WATER TANK (2021) CENTRAL AIR/VINYL PLANK/CARPET(2023). Close to Schools, Parks, ETS, Shopping & Henday, nothing left to do but move in! (id:39198)
Property Details
Interior
Features
Upper Level Floor
Bonus Room
5.79 m x 4.72 mPrimary Bedroom
5.14 m x 4.84 mBedroom 2
3.85 m x 3.03 mBedroom 3
3.85 m x 3.01 mProperty History
 58
58

