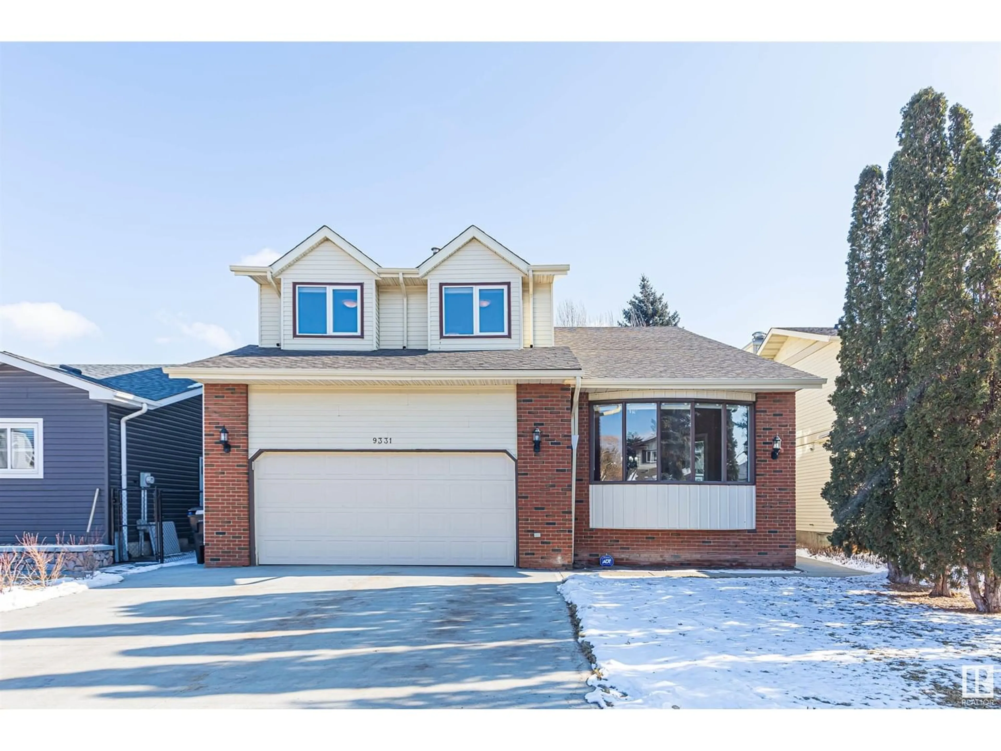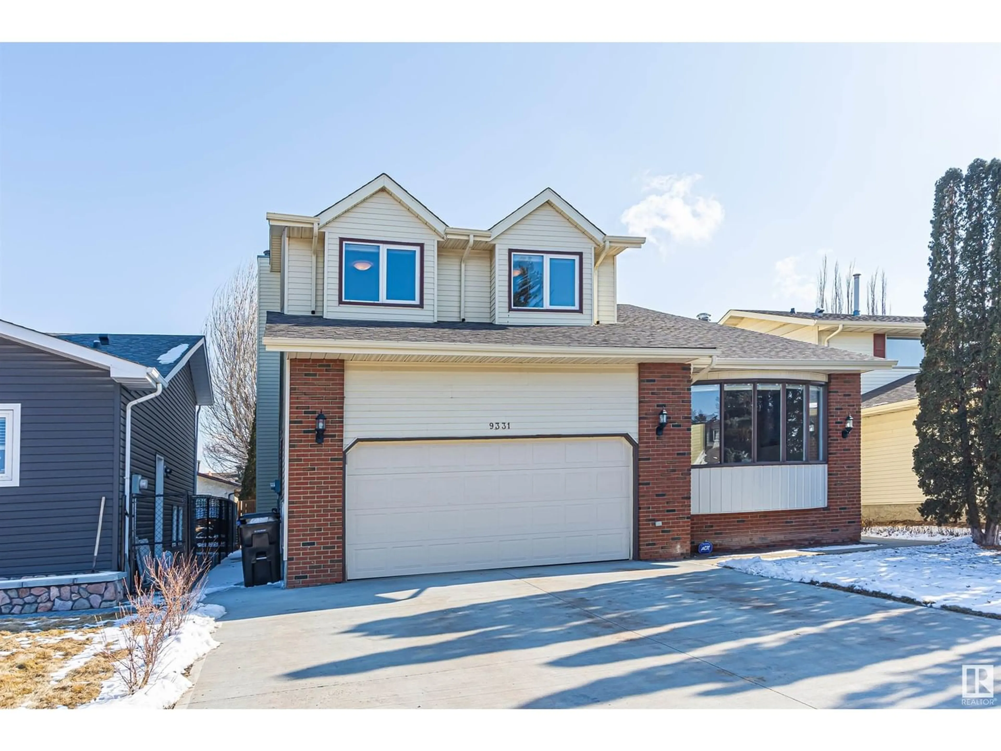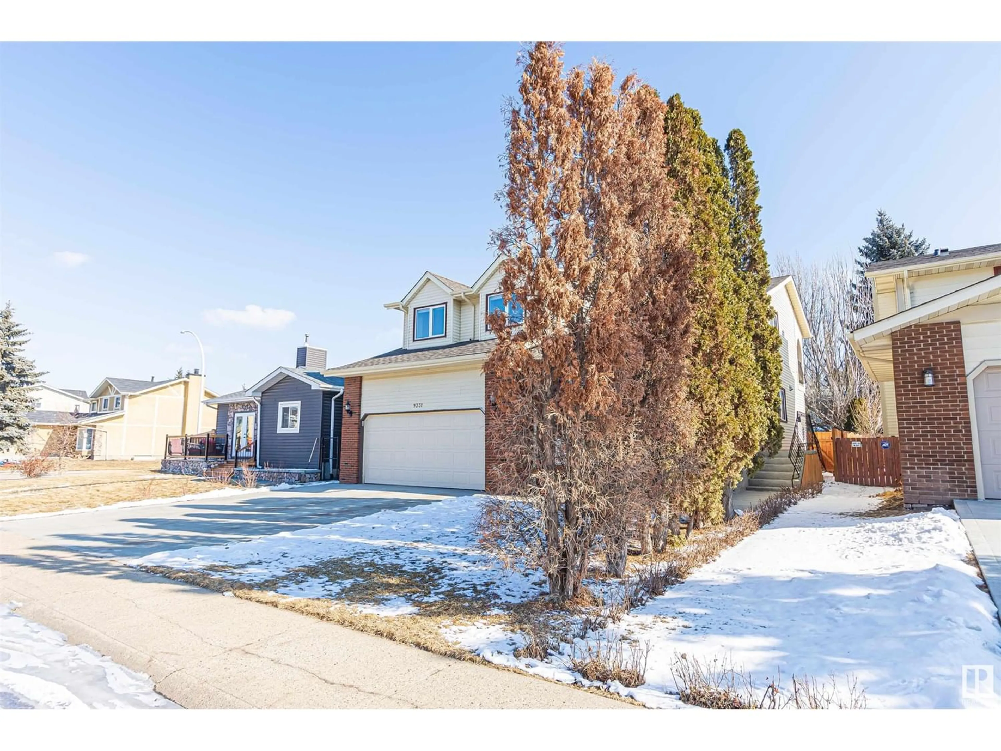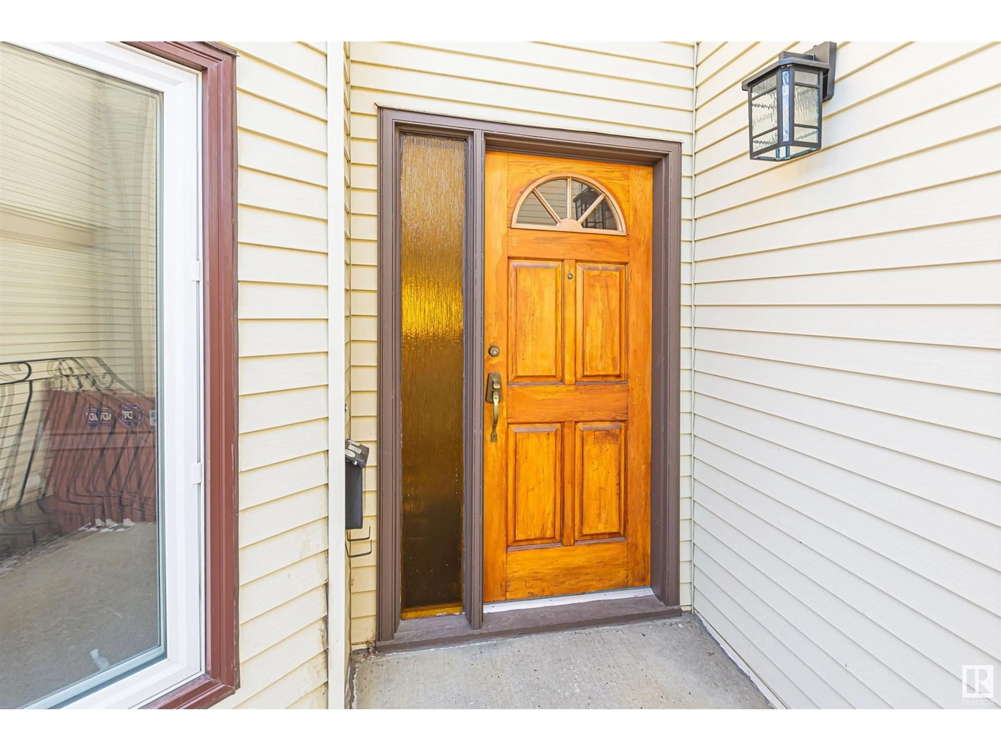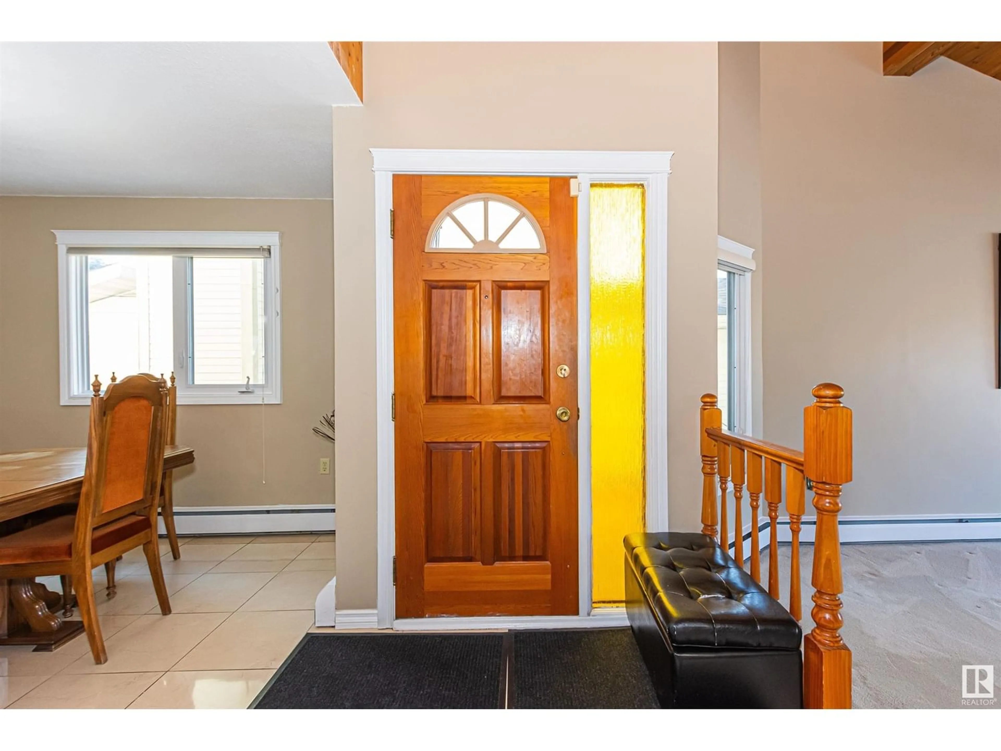9331 174 ST NW, Edmonton, Alberta T5T3M3
Contact us about this property
Highlights
Estimated ValueThis is the price Wahi expects this property to sell for.
The calculation is powered by our Instant Home Value Estimate, which uses current market and property price trends to estimate your home’s value with a 90% accuracy rate.Not available
Price/Sqft$228/sqft
Est. Mortgage$2,272/mo
Tax Amount ()-
Days On Market269 days
Description
CHARACTER! That's the best way to describe this unique, immaculately maintained home in the heart of Summerlea. Featuring a very impressive open and spacious design plus a FULLY FINISHED basement w/kitchen R/I! Huge tiled entry way, large living room with vaulted cedar ceilings and a big formal dining area. Kitchen updated with granite counter tops, generous eating area and a large family room with wood-burning fireplace. Upstairs are 3 large bedrooms, a flex area/office and a 4 piece bathroom, along with a FULL WIDTH BALCONY! The Primary Bedroom features a 6 piece ensuite, WIC, and sliding patio doors opening onto the balcony. Massive family room in basement, games room area, 4th bedrooms, 3 piece bathroom, and storage space. Beautiful backyard with updated deck and mature trees for added privacy. Just minutes away from WEM (future LRT), Terra Lossa, and multiple schools, you could not ask for a more convenient location without compromising on the quite privacy that it provides. A MUST SEE!!! (id:39198)
Property Details
Interior
Features
Basement Floor
Bedroom 4
3.73 m x 3.63 mGames room
13.6 m x 3.99 m
