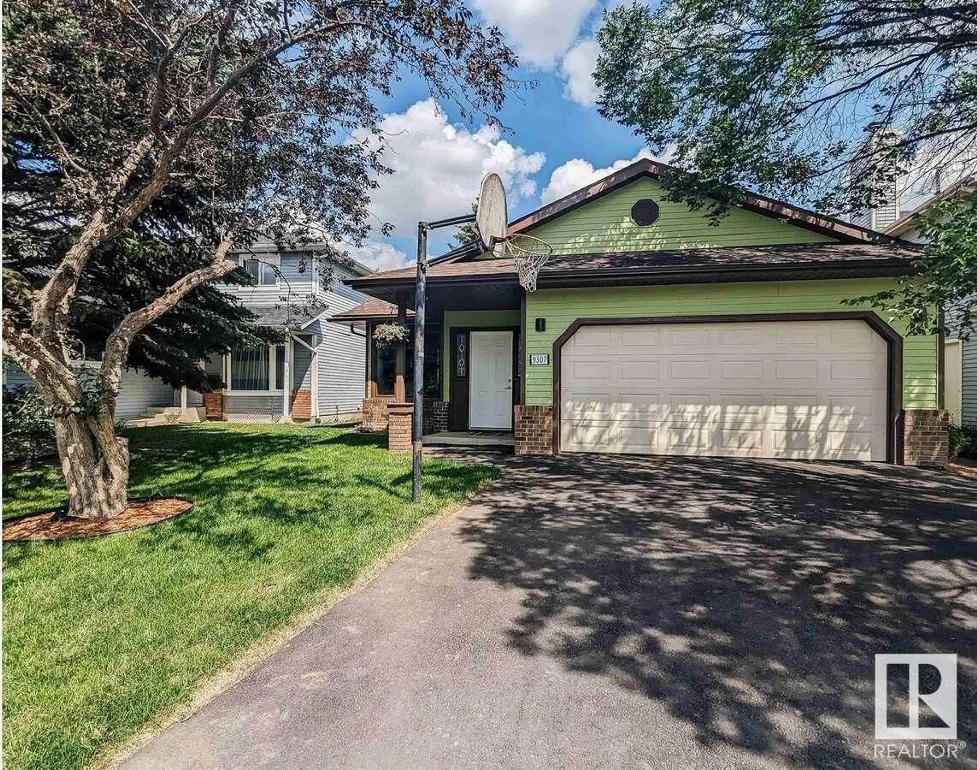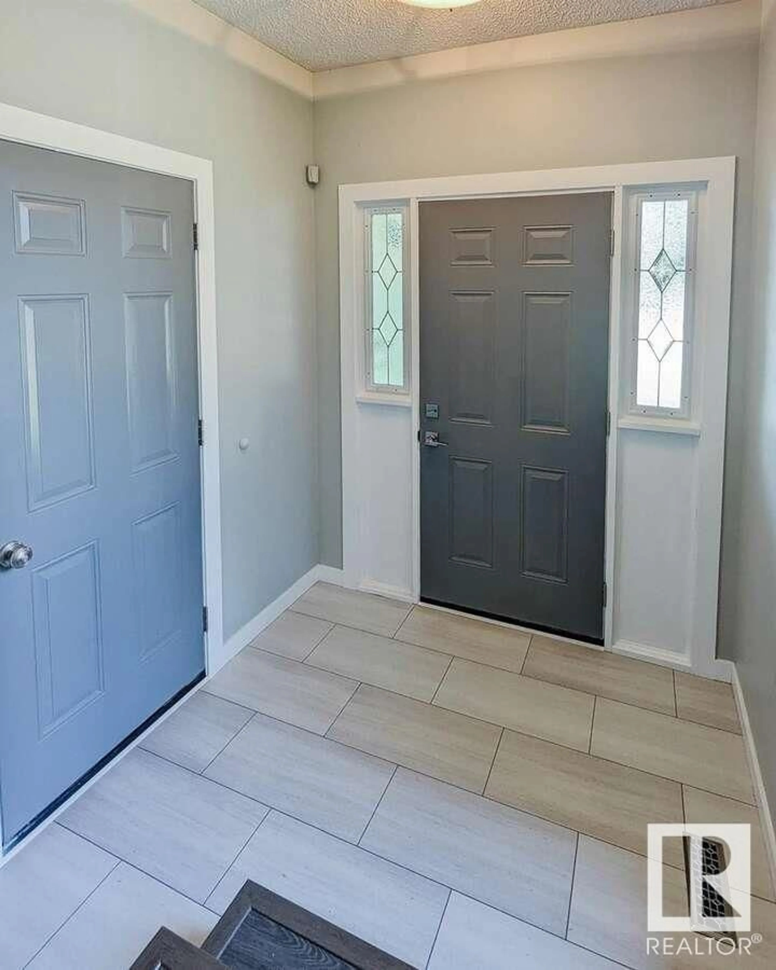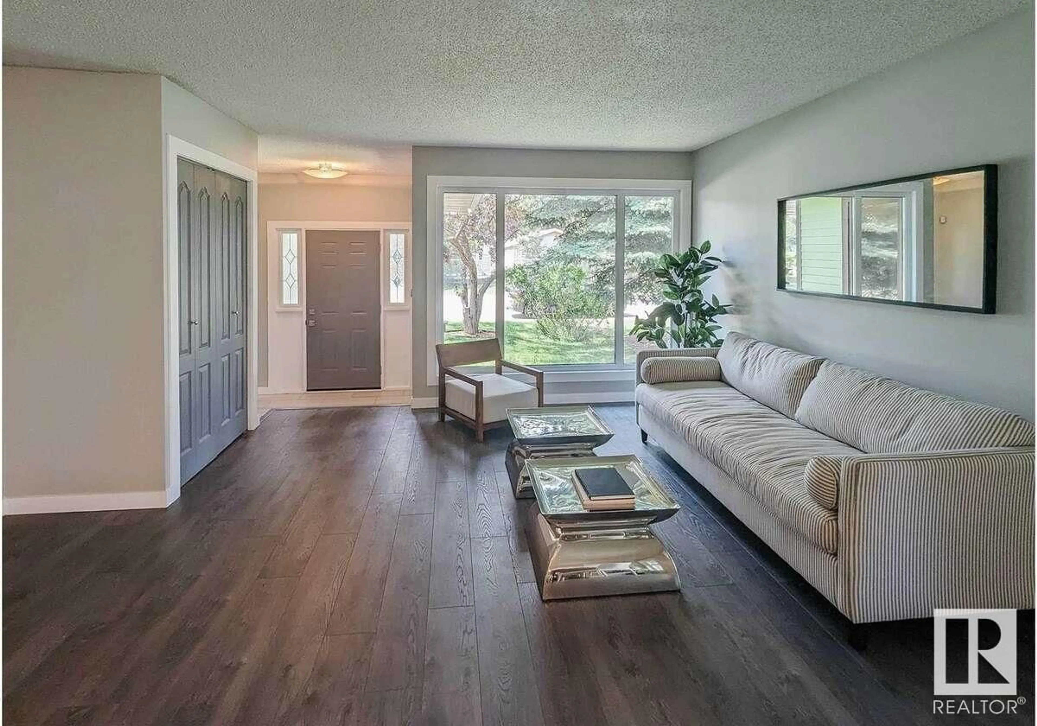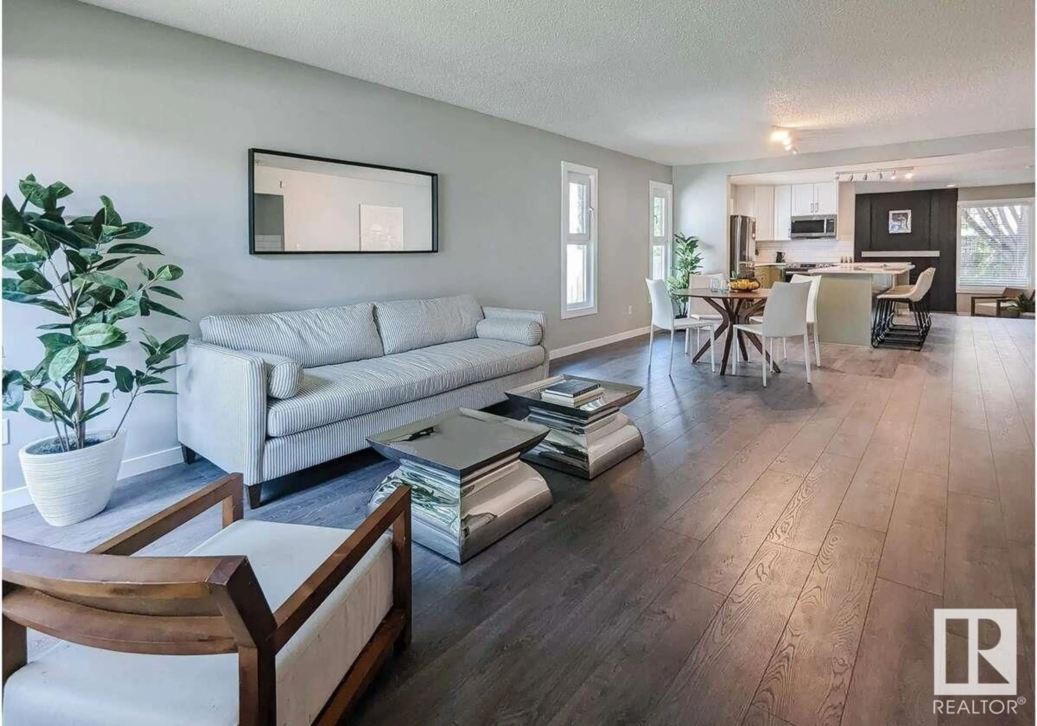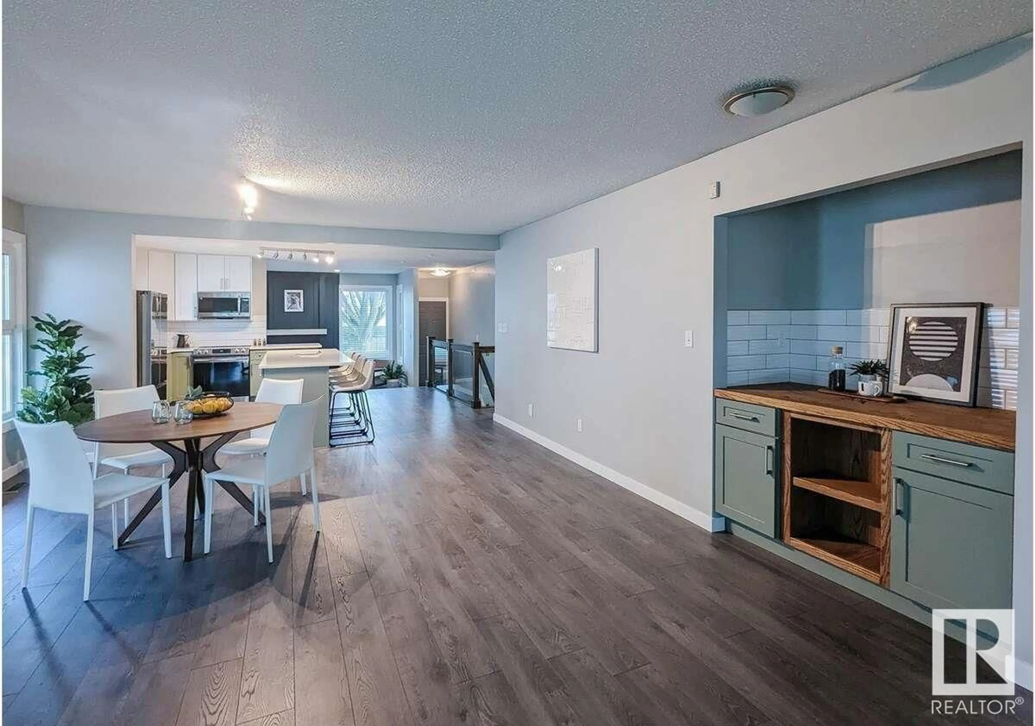9307 176 ST NW, Edmonton, Alberta T5T3W2
Contact us about this property
Highlights
Estimated ValueThis is the price Wahi expects this property to sell for.
The calculation is powered by our Instant Home Value Estimate, which uses current market and property price trends to estimate your home’s value with a 90% accuracy rate.Not available
Price/Sqft$303/sqft
Est. Mortgage$2,147/mo
Tax Amount ()-
Days On Market73 days
Description
For more information, please click on View Listing on Realtor Website. Location, Style, and Comfort. Beautifully renovated 1600+ sq ft bungalow in West End the perfect mix of modern luxury and family-friendly living. Located in a quiet neighborhood with no through traffic, it's just minutes from major routes and walking distance to shopping, schools, parks, and more. Renovated in 2023, this home features an open layout with spacious living and dining areas that flow into a custom chef's kitchen with quartz countertops, a 9-foot island, and cabinetry. The sunken family room offers a cozy wood-burning fireplace. The main floor includes 3 bedrooms and 2 full baths, including a primary suite with an ensuite. Upgrades include triple-pane European windows (2021), new shingles (2018), and updated furnace and water tank. The private backyard has a newer deck and fence. Move-in ready with room to personalize the basement. This home has it all! (id:39198)
Property Details
Interior
Features
Main level Floor
Living room
4.78 m x 463 mDining room
4.78 m x 3.63 mKitchen
4.85 m x 3.38 mFamily room
4.78 m x 3.05 mExterior
Parking
Garage spaces 4
Garage type -
Other parking spaces 0
Total parking spaces 4

