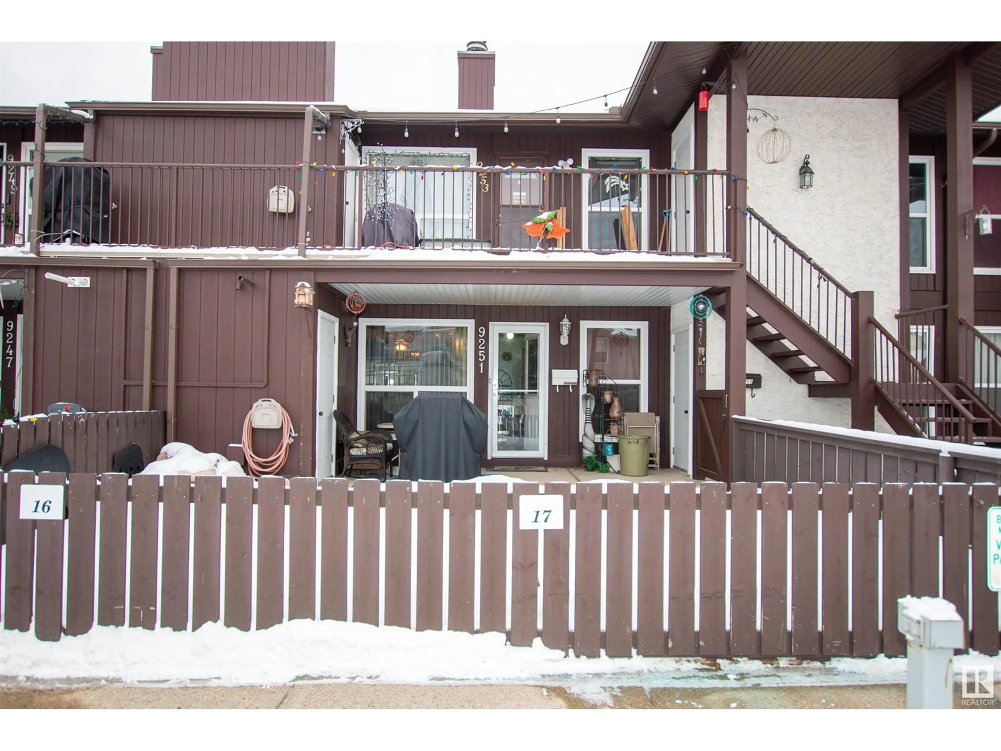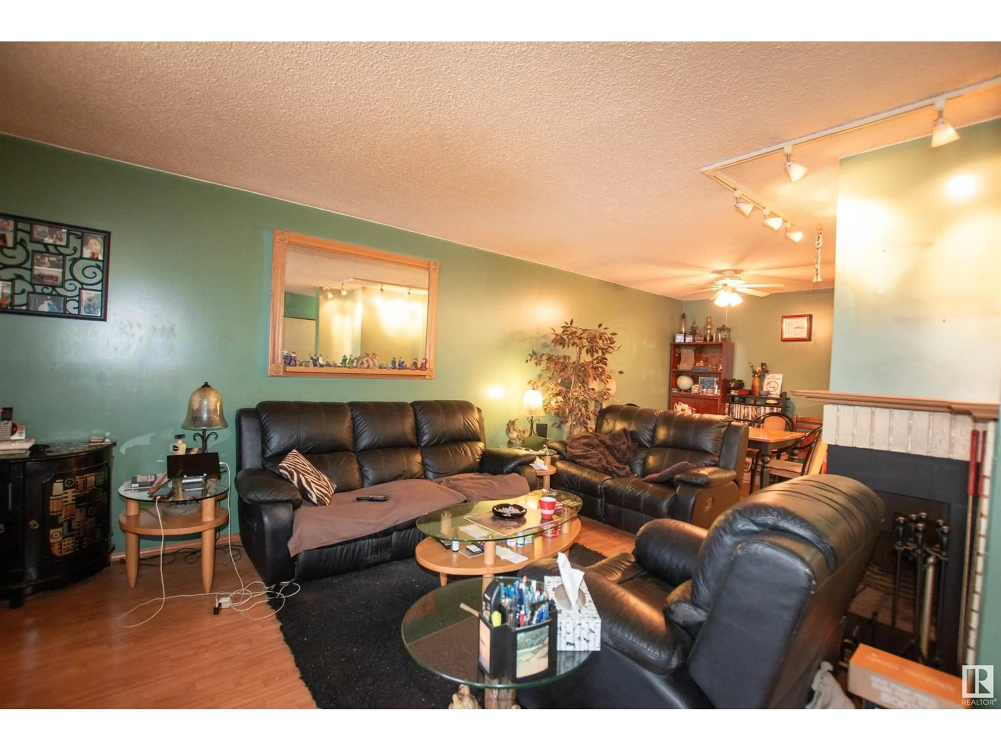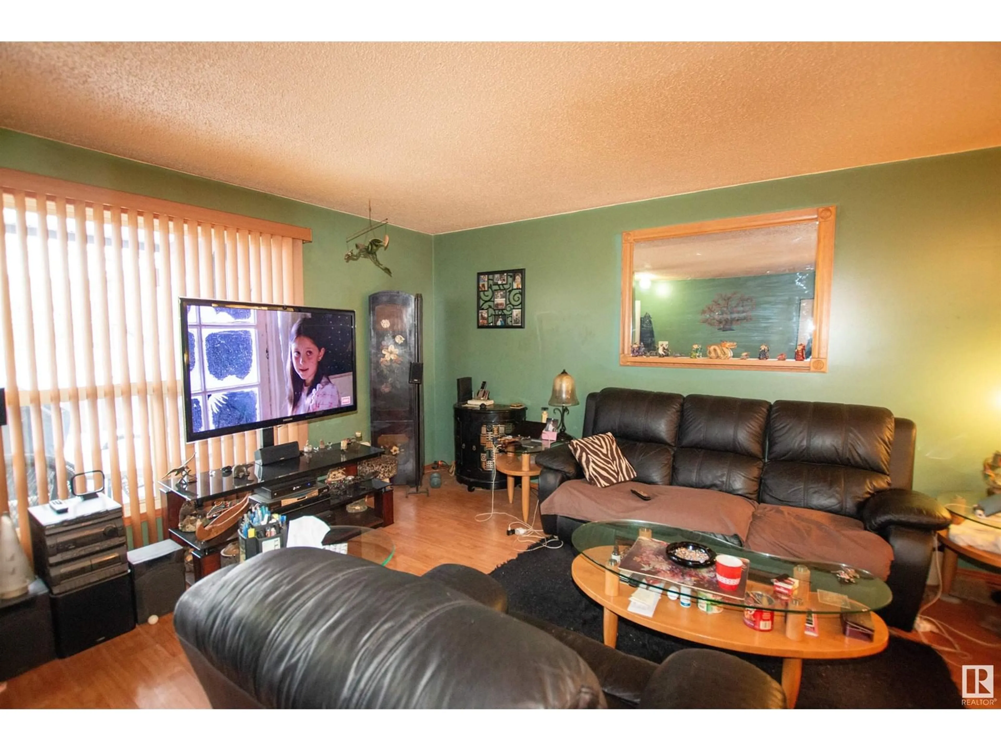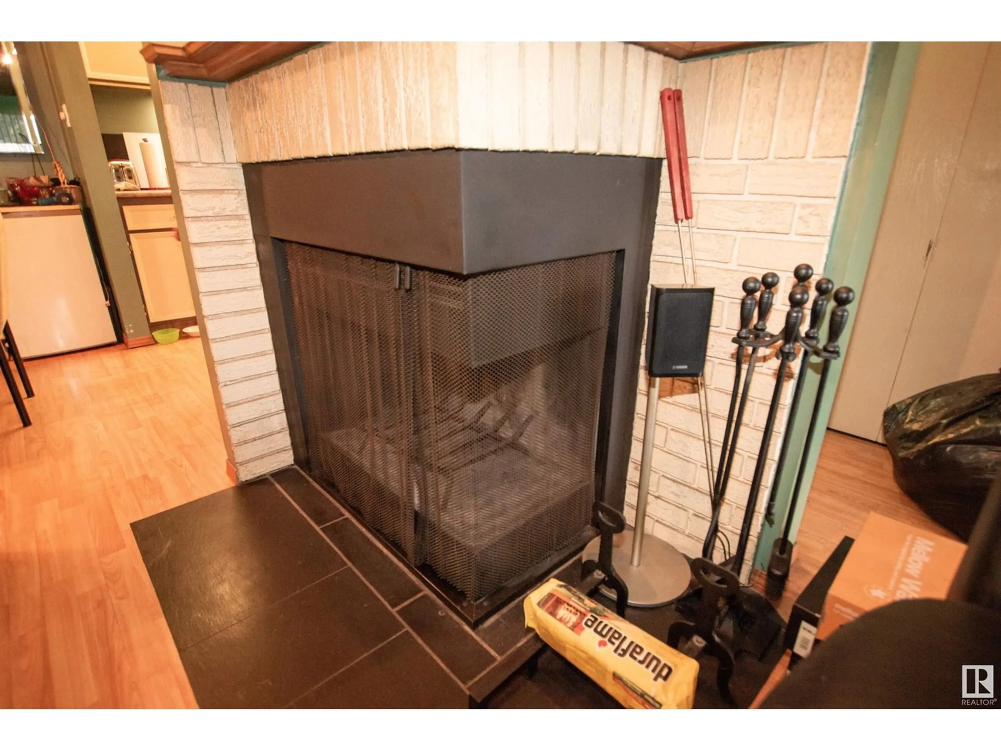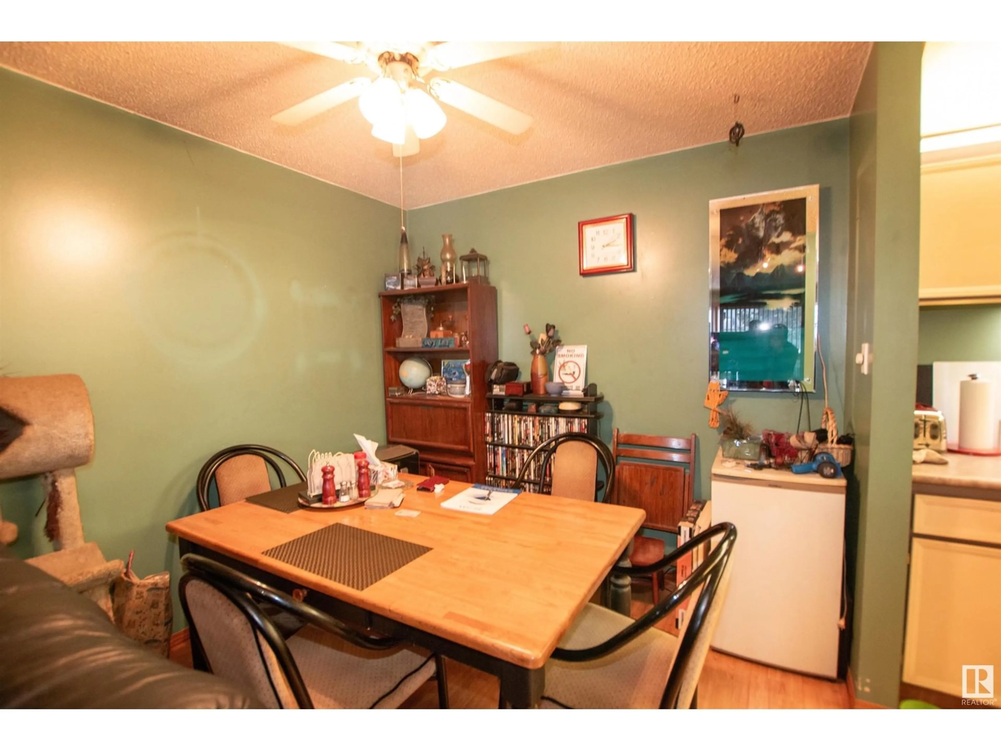9251 172 ST NW, Edmonton, Alberta T5T3G2
Contact us about this property
Highlights
Estimated ValueThis is the price Wahi expects this property to sell for.
The calculation is powered by our Instant Home Value Estimate, which uses current market and property price trends to estimate your home’s value with a 90% accuracy rate.Not available
Price/Sqft$153/sqft
Est. Mortgage$623/mo
Maintenance fees$242/mo
Tax Amount ()-
Days On Market9 days
Description
Welcome to the perfect opportunity to own a starter home in the heart of West Edmonton. This residence boasts an inviting open floor plan, highlighted by a double-sided wood-burning fireplace and large windows that fill the living and dining areas with natural light. The spacious kitchen offers ample counter space and a convenient walk-in pantry. The primary bedroom is a true retreat, featuring a generous walk-through closet and a 4-piece ensuite with direct access to the suite. Enjoy the added convenience of in-suite laundry, a private concrete patio for outdoor relaxation, and a greenspace perfect for your pet. With the added bonus of a new high-efficiency furnace and hot water tank, this home is both comfortable and energy-efficient. Low condo fees enhance the appeal of this property. Ideally located near shopping, dining, West Edmonton Mall, the Italian Centre, Misericordia Hospital, parks, schools, walking trails, and public transportation, including the upcoming LRT. Pets are ok with Board approval (id:39198)
Property Details
Interior
Features
Main level Floor
Dining room
Kitchen
Primary Bedroom
Bedroom 2
Exterior
Parking
Garage spaces 2
Garage type -
Other parking spaces 0
Total parking spaces 2
Condo Details
Inclusions

