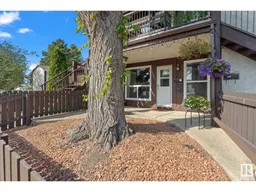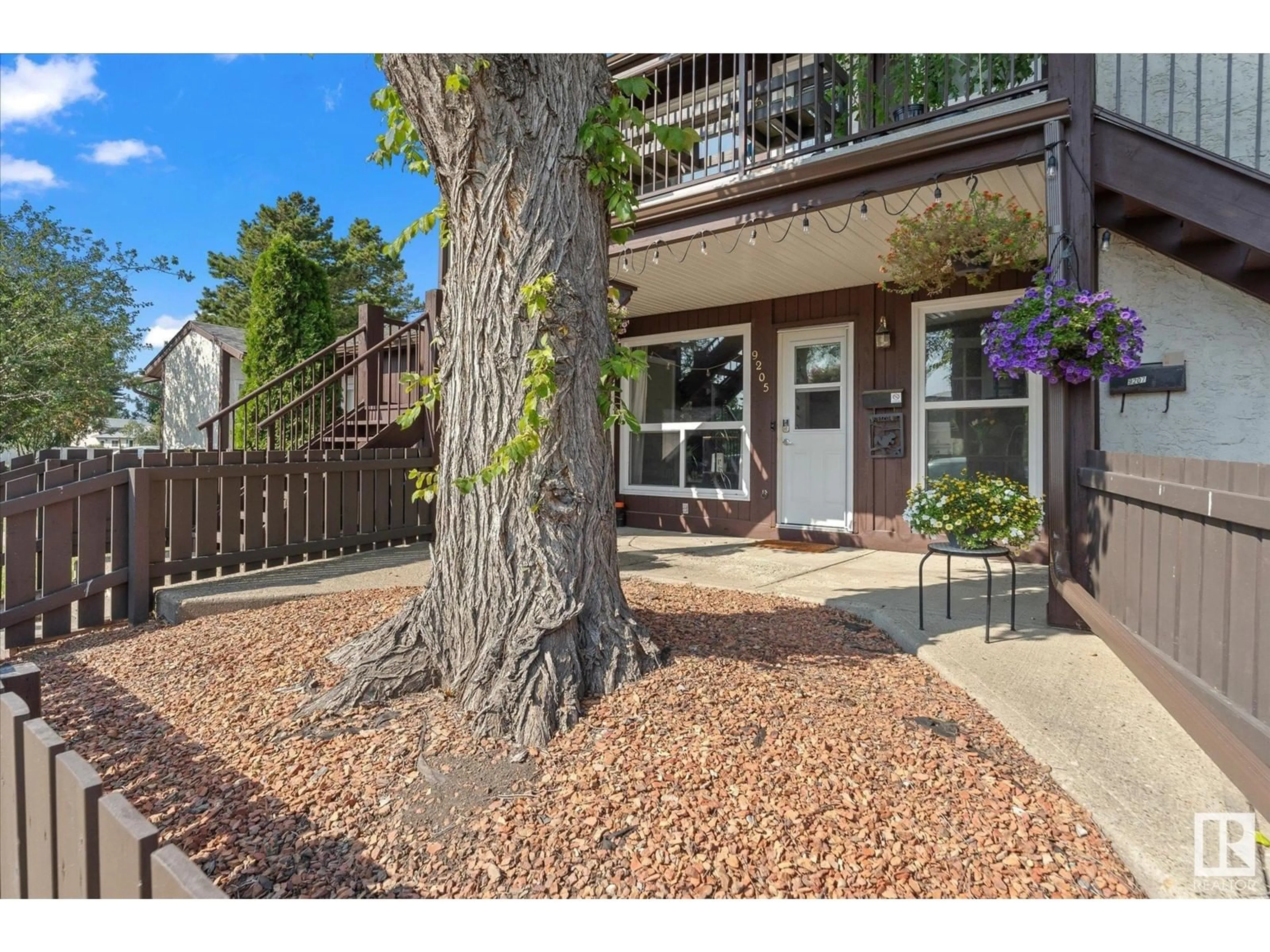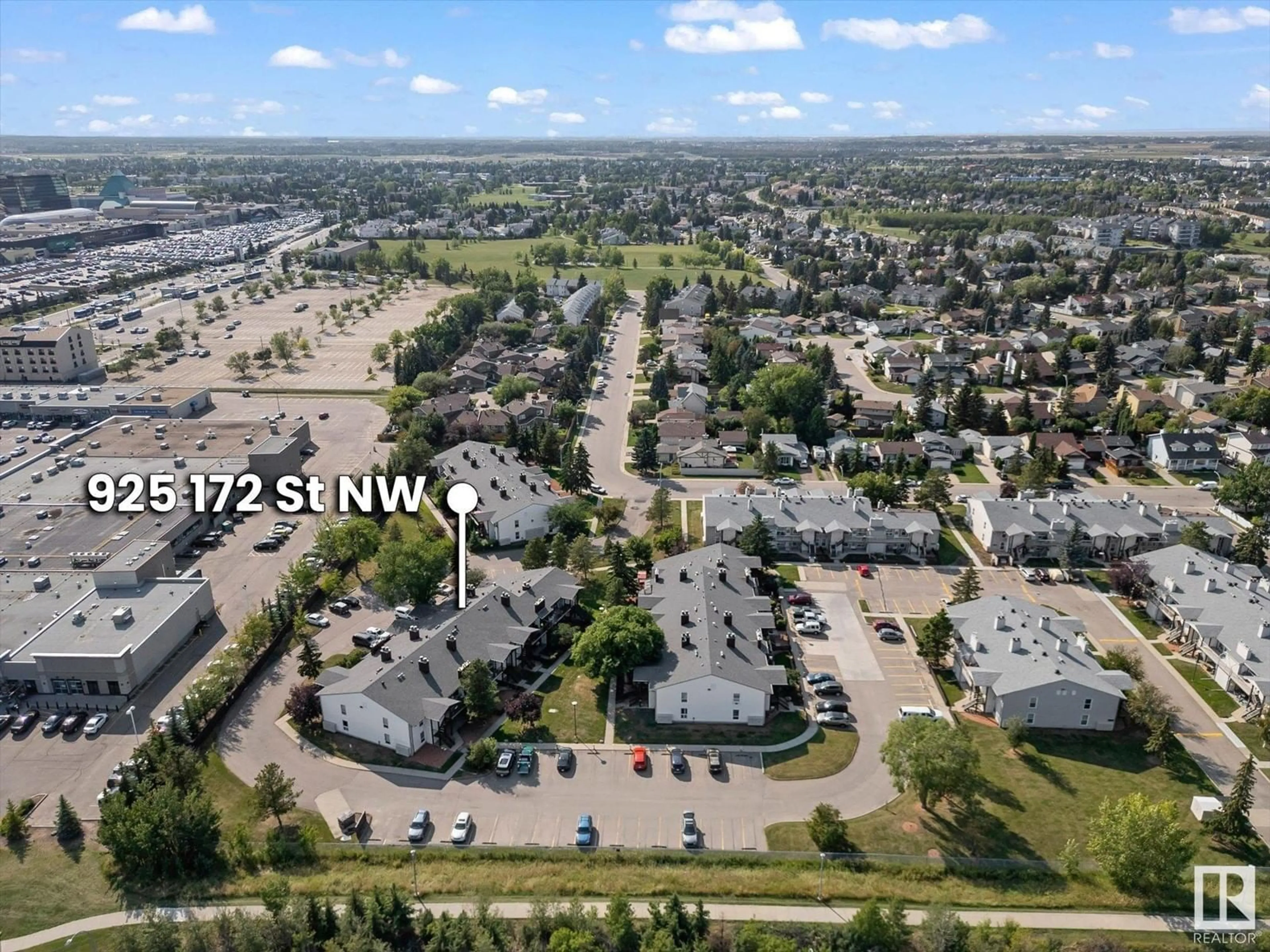9205 172 ST NW, Edmonton, Alberta T5T3C3
Contact us about this property
Highlights
Estimated ValueThis is the price Wahi expects this property to sell for.
The calculation is powered by our Instant Home Value Estimate, which uses current market and property price trends to estimate your home’s value with a 90% accuracy rate.Not available
Price/Sqft$182/sqft
Est. Mortgage$730/mth
Maintenance fees$237/mth
Tax Amount ()-
Days On Market9 days
Description
IT'S HERE! GROUND LEVEL 2 BEDROOM CARRIAGE HOUSE WITH FENCED YARD!!! THIS WELL KEPT UNIT IS ABSOLUTELY PERFECT! WALK INTO THIS GORGEOUS SPACE AND FEEL RIGHT AT HOME! A LARGE LIVING ROOM/DINING ROOM AREA GREETS YOU WITH A CORNER WOOD BURNING FIREPLACE! THERE'S A LARGE PICTURE WINDOW IN THIS SOUTH FACING UNIT, PROVIDING PLENTY OF NATURAL LIGHT! THE KITCHEN BOASTS UPGRADED APPLIANCES AND A VERY FUNCTIONAL SPACE WITH A LARGE PANTRY! THE PRIMARY BEDROOM IS HUGE AND OFFERS A WALK IN CLOSET AND DOOR LEADING TO THE MAIN BATHROOM. THE SECOND BEDROOM HAS 2 DOORS AND CAN ALSO BE USED AS AN OFFICE OR WORK OUT SPACE OR ANYTING YOU NEED! DID WE MENTION THE MASSIVE STORAGE ROOM? THE FURNACE AND HOT WATER TANK ARE ONLY A FEW YEARS OLD. ALL LOCATED NEAR ANY AMENITY YOU COULD DREAM UP AND CLOSE TO PUBLIC TRANSPORTATION, PARKS AND SCHOOLS! SMALL PETS ALLOWED WITH APPROVAL FROM THE BOARD. OH - AND THE CONDO FEES ARE VERY REASONABLE AS WELL! DON'T DELAY CHECKING OUT THIS GREAT HOME! (id:39198)
Property Details
Interior
Features
Main level Floor
Living room
12 m x 11 mDining room
12 m x 8 mKitchen
8.9 m x 10.6 mPrimary Bedroom
14 m x 10.3 mExterior
Parking
Garage spaces 1
Garage type Stall
Other parking spaces 0
Total parking spaces 1
Condo Details
Inclusions
Property History
 40
40

