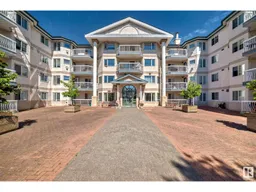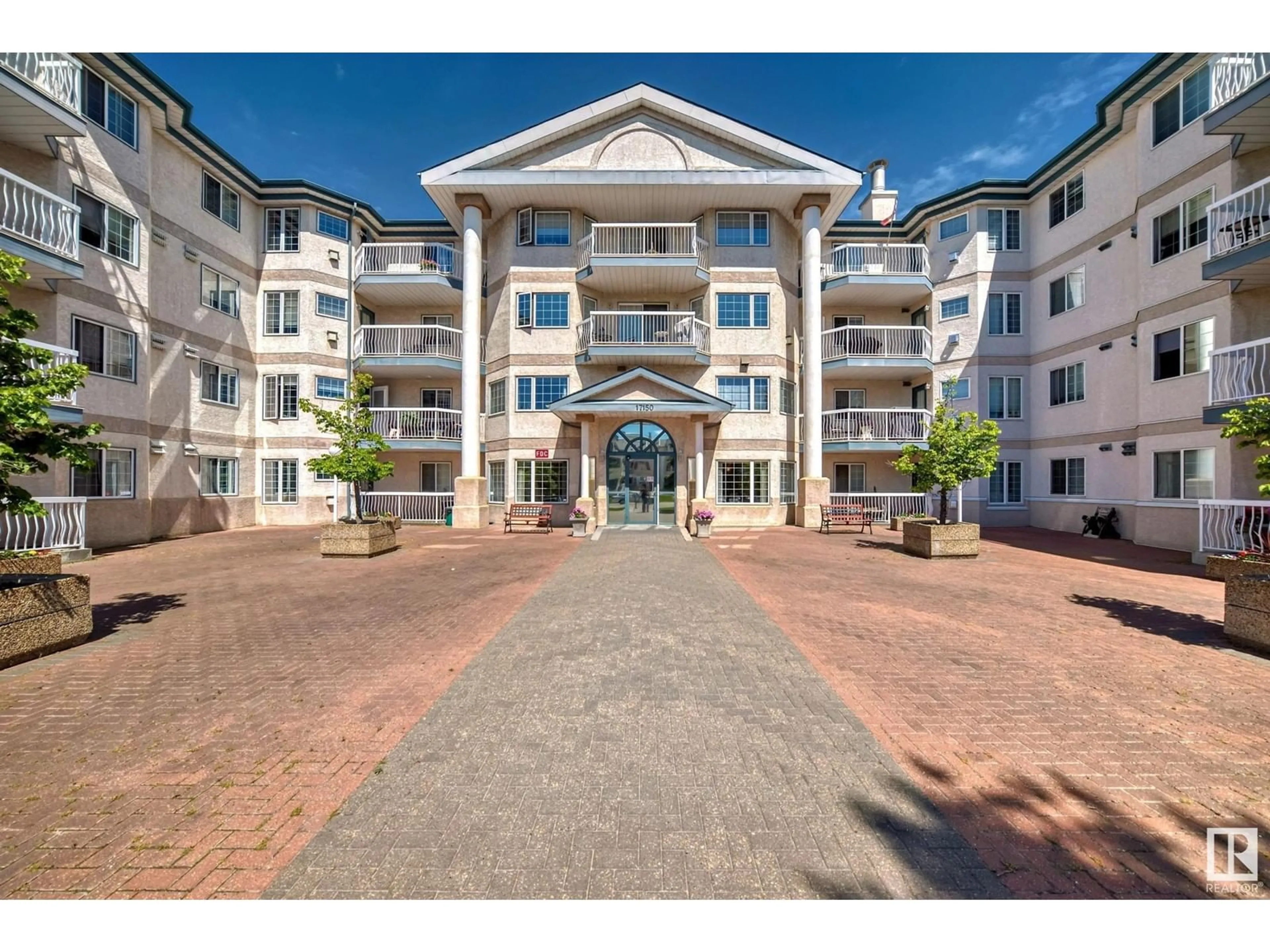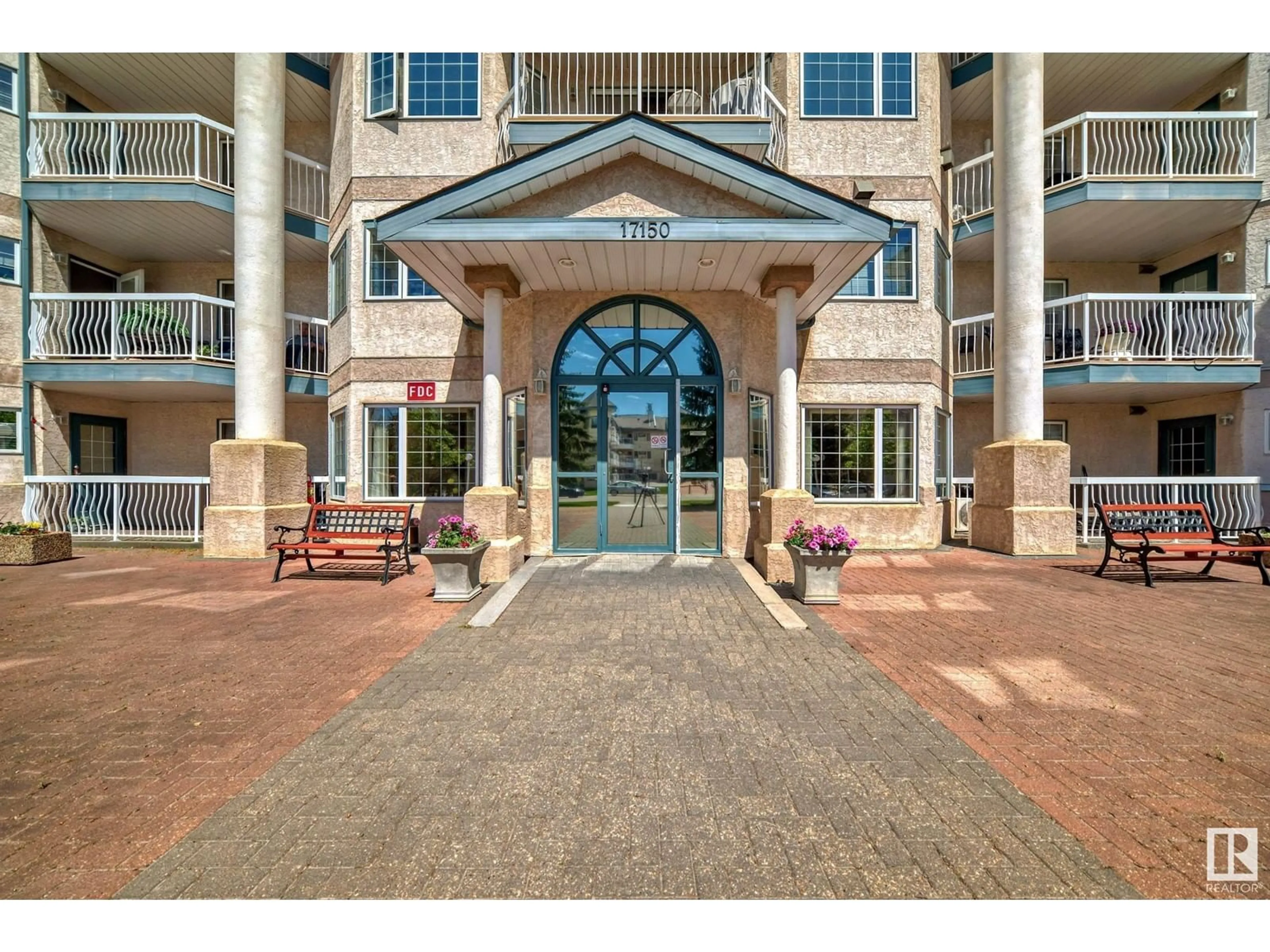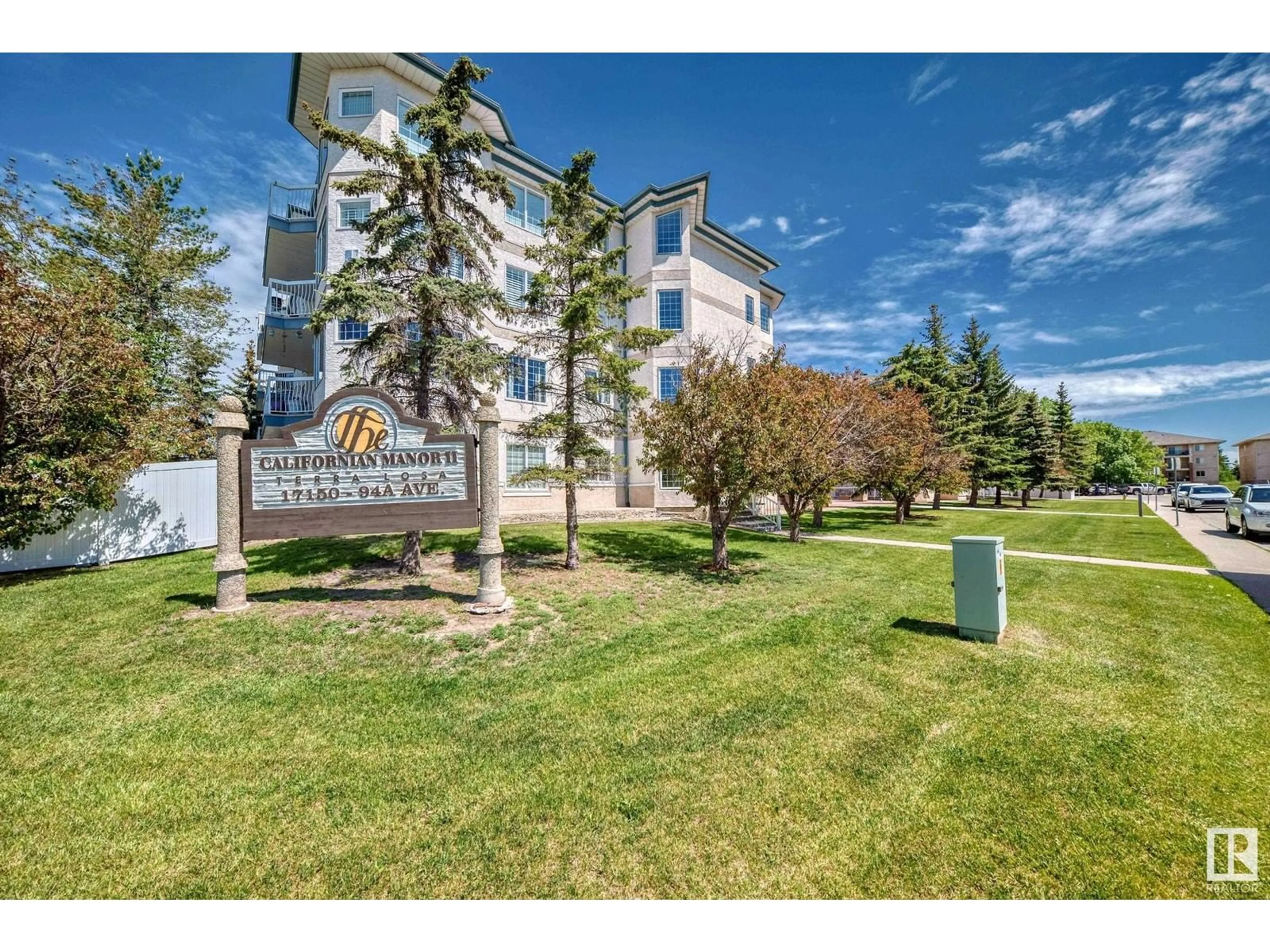#212 17150 94A AV NW, Edmonton, Alberta T5T6L7
Contact us about this property
Highlights
Estimated ValueThis is the price Wahi expects this property to sell for.
The calculation is powered by our Instant Home Value Estimate, which uses current market and property price trends to estimate your home’s value with a 90% accuracy rate.Not available
Price/Sqft$190/sqft
Est. Mortgage$807/mth
Maintenance fees$683/mth
Tax Amount ()-
Days On Market85 days
Description
Welcome to this luxury 985 sqft, 2 bedrooms, 2 bathrooms, 55+ adult building & an underground heated parking stall CORNER UNIT! Features large & bright living room w cozy fireplace, stunning engineered hardwood floorings enhance the sophistication & elevate the allure of this home! Enjoy an oversized balcony where you can have BBQ during summer. Spacious kitchen with nice backsplash tiles/center movable kitchen island/kitchen storage/granite countertops & an abundance of cabinets. King-sized master bedroom offers 3pc en-suite bathrm & walk-through closet. 2nd bedroom has large window/dble mirror-door closet & a 4pc bathroom. In-suite laundry & storage area PLUS air conditioning/heated underground parking/great fitness rm (where you can prioritize your health & well-being without ever leaving the comfort of home)/social room for your parties or events/guest suite 4 rent & storage cage by the titled underground parking stall. Walk to West Edm Mall/park/public transp & all amenities. Rare find! Don't miss! (id:39198)
Property Details
Interior
Features
Main level Floor
Living room
4.61 m x 3.97 mDining room
3.68 m x 2.3 mKitchen
2.99 m x 2.83 mPrimary Bedroom
4.62 m x 3.57 mExterior
Parking
Garage spaces 1
Garage type -
Other parking spaces 0
Total parking spaces 1
Condo Details
Inclusions
Property History
 40
40


