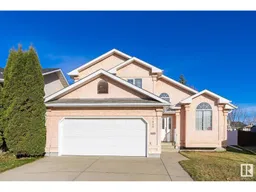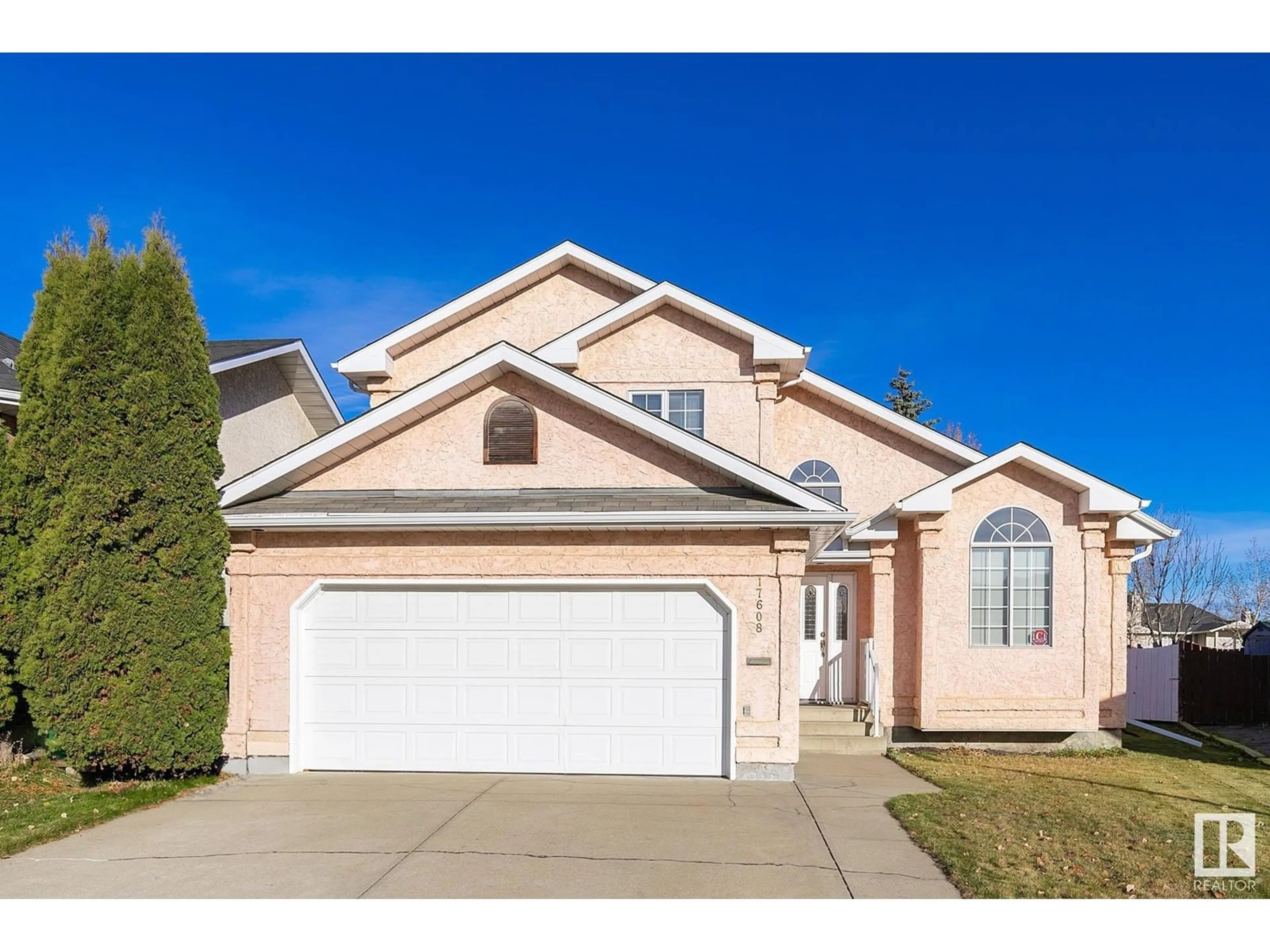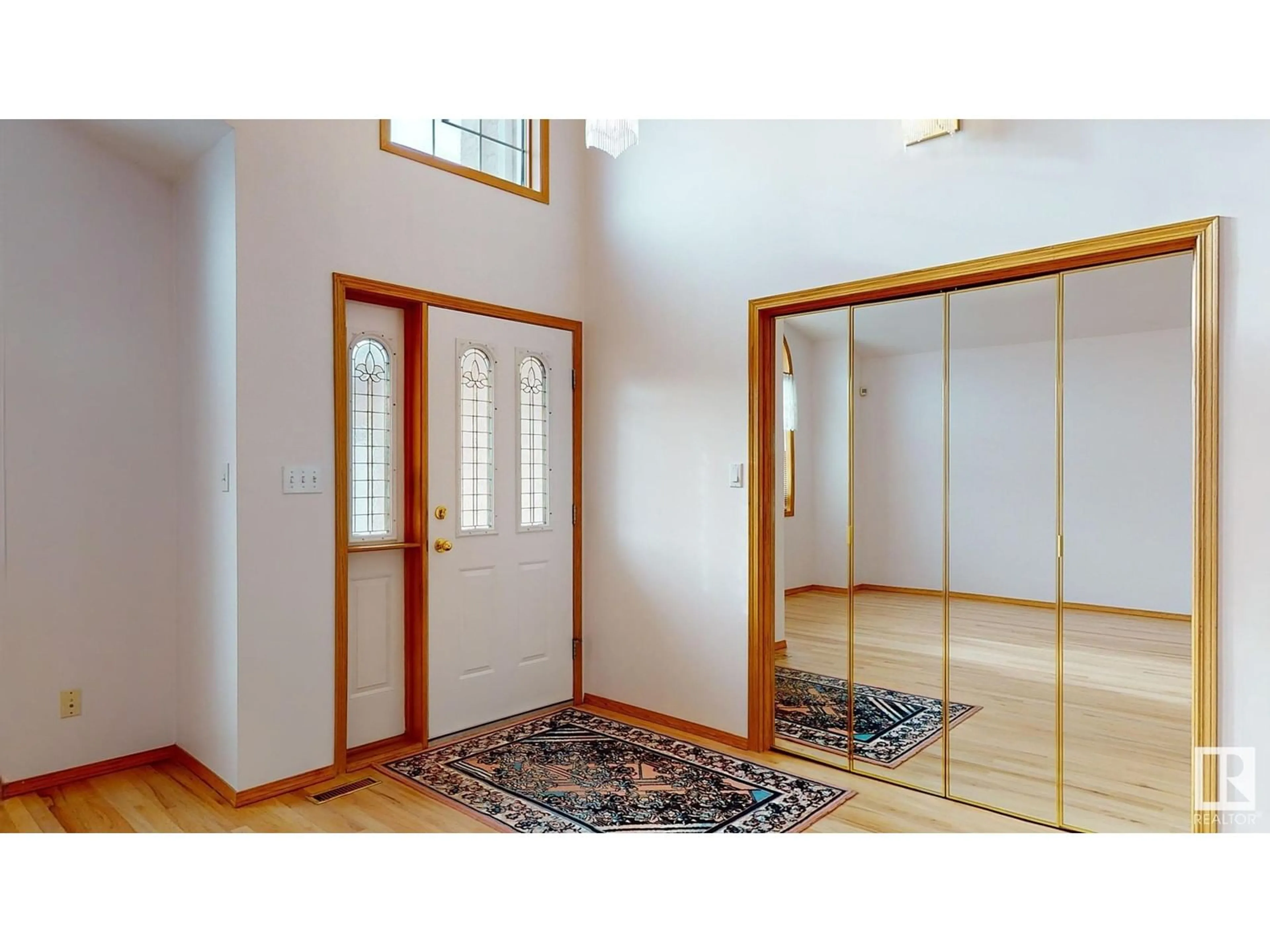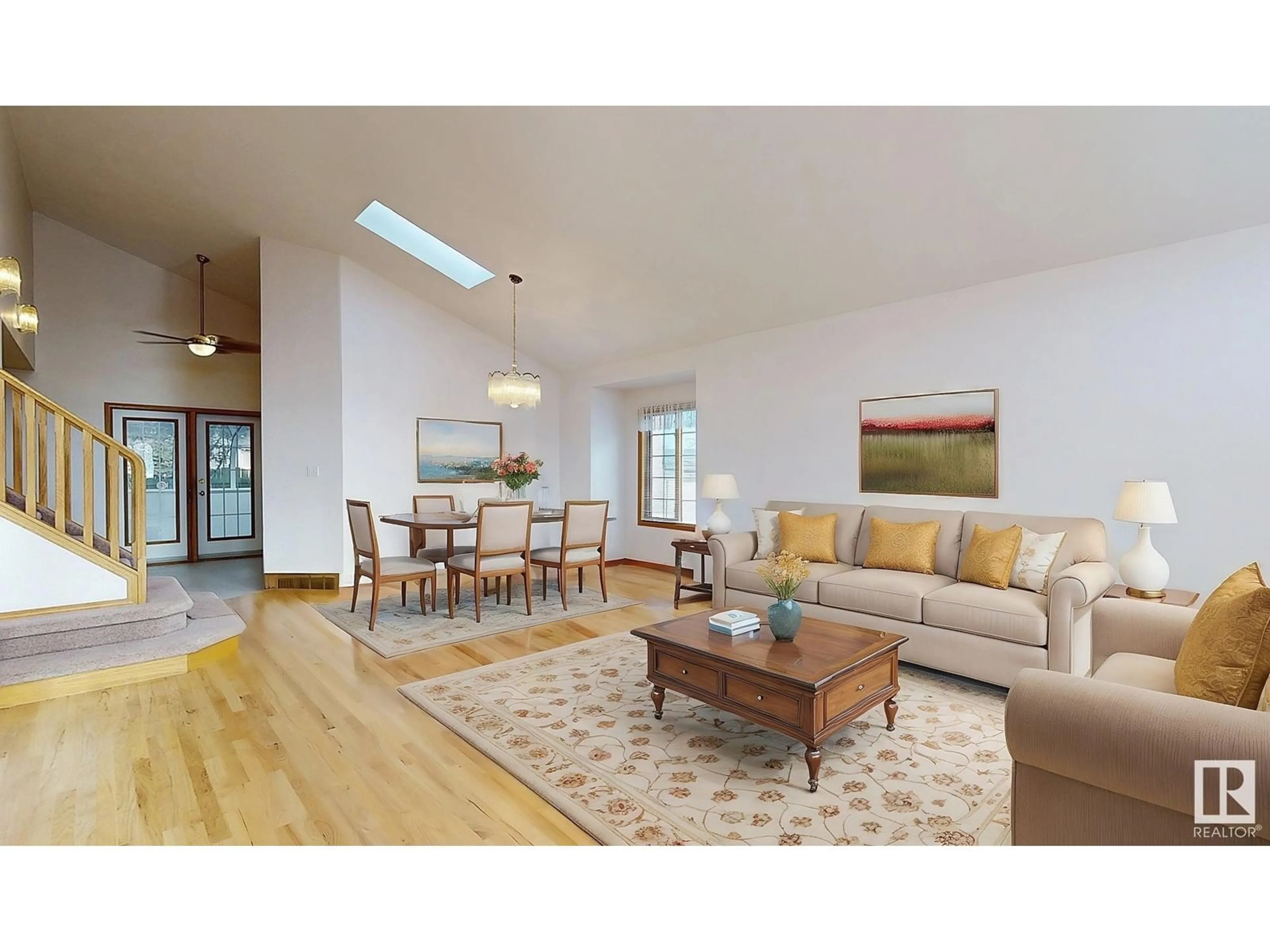17608 91 AV NW, Edmonton, Alberta T5T5V7
Contact us about this property
Highlights
Estimated ValueThis is the price Wahi expects this property to sell for.
The calculation is powered by our Instant Home Value Estimate, which uses current market and property price trends to estimate your home’s value with a 90% accuracy rate.Not available
Price/Sqft$259/sqft
Est. Mortgage$2,405/mo
Tax Amount ()-
Days On Market15 days
Description
Located in the sought after quiet neighbourhood of Summerlea, find this custom built 2160sf home on a 476m2 fenced lot. The main floor has hardwood and newer flooring. Upon entry youll note the vaulted ceilings offering loads of light, a generous sized living room and dining room. Theres a nicely laid out kitchen with ample cabinetry, counter-space and a nice sized eating area. Main floor also has an extra bdrm/office, laundry & 3 pce bath. The kitchen overlooks a large family room with a brick surrounded wood burning FP. Off the kitchen is a 3 season SUNROOM for maximizing summer days. Upstairs find 3 sizeable bedrooms and 4 pce bthrm. The master offers a 5 pce ens with a jetted tub + walk in closet. The basement is fully developed with a second family room, bdrm, storage rm, 3 pce bathroom and second KITCHEN. Beautiful mature trees in the back yard, PLUS it backs on to a kiddie PARK. An insulated double attached garage with water completes this home. (id:39198)
Property Details
Interior
Features
Main level Floor
Family room
4.42 m x 3.47 mBedroom 4
3.24 m x 2.7 mBreakfast
2.64 m x 2.62 mLiving room
5.69 m x 5.13 mExterior
Parking
Garage spaces 4
Garage type Attached Garage
Other parking spaces 0
Total parking spaces 4
Property History
 67
67


