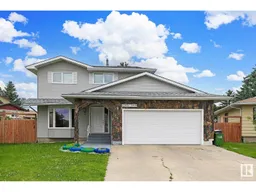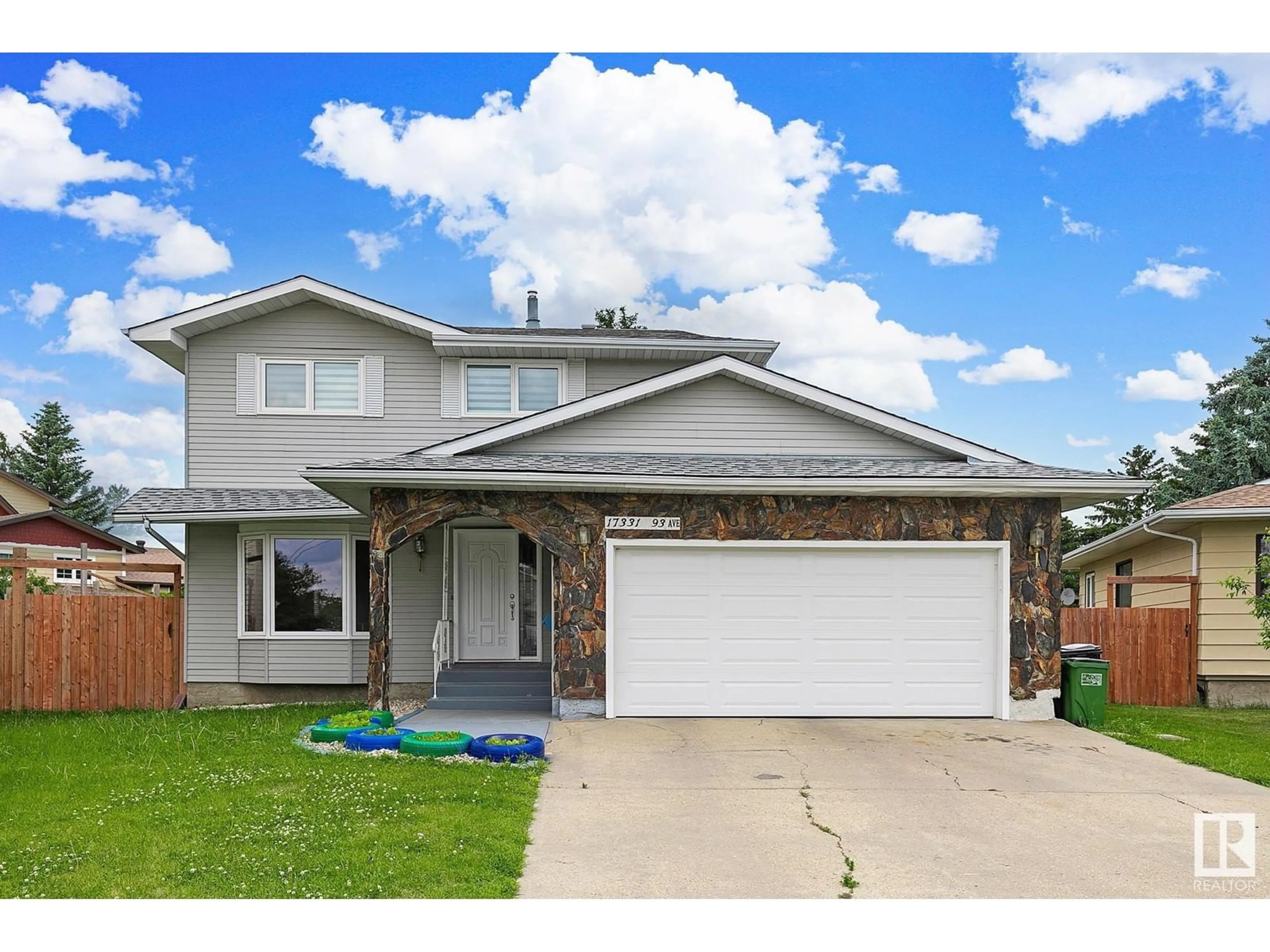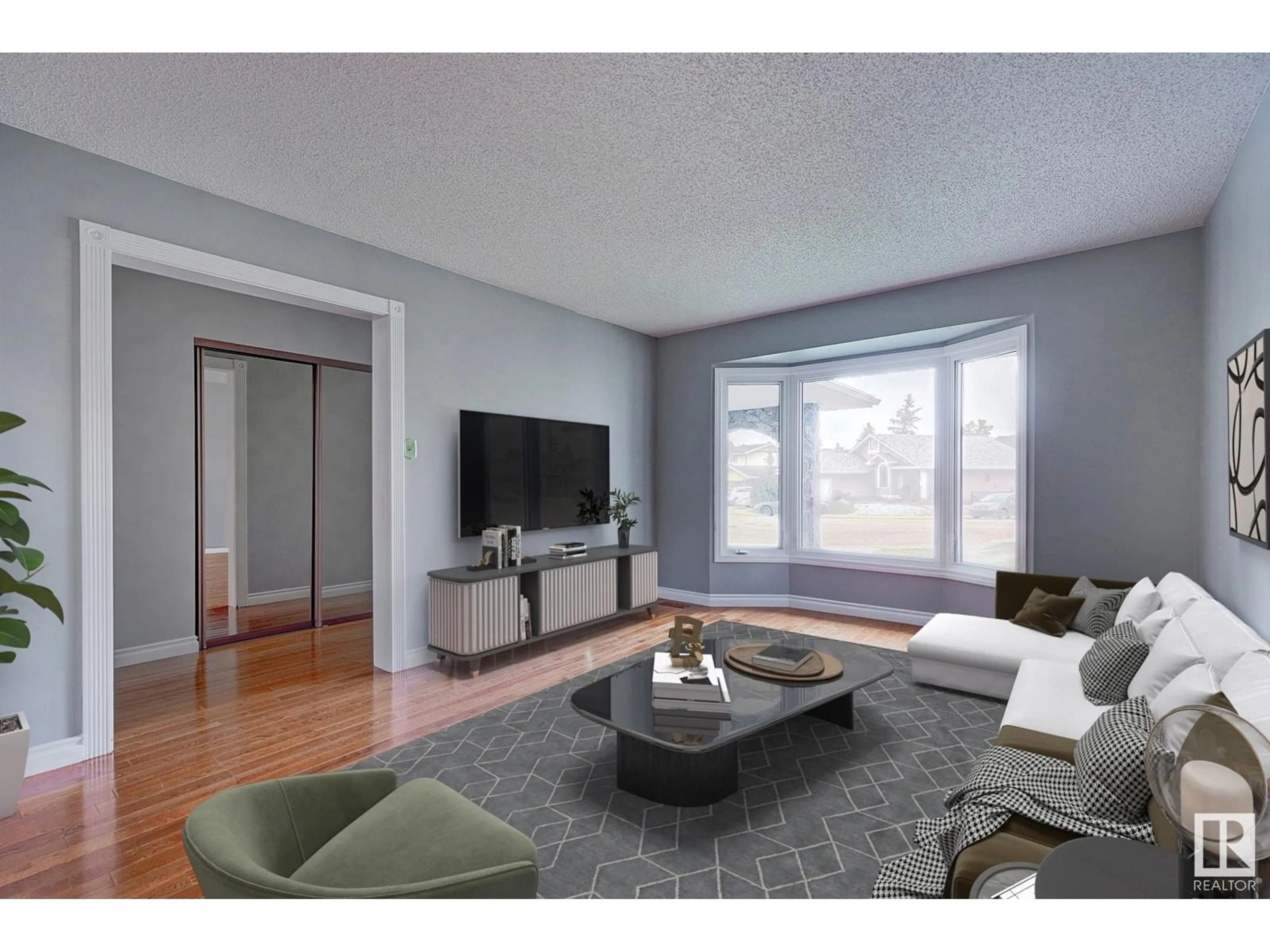17331 93 AV NW, Edmonton, Alberta T5T3G3
Contact us about this property
Highlights
Estimated ValueThis is the price Wahi expects this property to sell for.
The calculation is powered by our Instant Home Value Estimate, which uses current market and property price trends to estimate your home’s value with a 90% accuracy rate.Not available
Price/Sqft$290/sqft
Days On Market22 days
Est. Mortgage$2,446/mth
Tax Amount ()-
Description
Renovated custom-built home nestled in a quiet crescent within 3mins to West Edmonton Mall. 5 beds & 3.5 bath - Main floor offers 2 living rooms, 2 dining areas, PLUS a new kitchen that offers new s/s appliances & a large bay window w/view of the massive backyard. The vaulted ceiling & open to above feature is a compliment to this stunning home! Also, the main floor laundry opens up more room upstairs bedrooms! The upper level features 3 spacious BDRMs, including a luxurious owners suite w/Full ensuite bath, a huge W/I closet & 2 additions BDRMs w/2nd full bath. The fully-fin basement includes a generous rumpus RM, 2 additional BDRMs + 3rd full bath. The DOUBLE ATTACHED, insulated & heated garage stands out w/its 10-ft ceiling + extended depth of 32 ft on one side. Plus, its overhead doors are ideal for an RV, trailer, or larger vehicles. This home is a dream for a bigger family that appreciate close commute to shopping, public transit, parks, and schools! Upstairs triple pane windows, shingles-2015. (id:39198)
Property Details
Interior
Features
Basement Floor
Bedroom 4
Bedroom 5
Recreation room
Exterior
Parking
Garage spaces 6
Garage type -
Other parking spaces 0
Total parking spaces 6
Property History
 26
26

