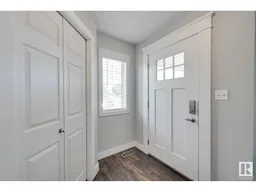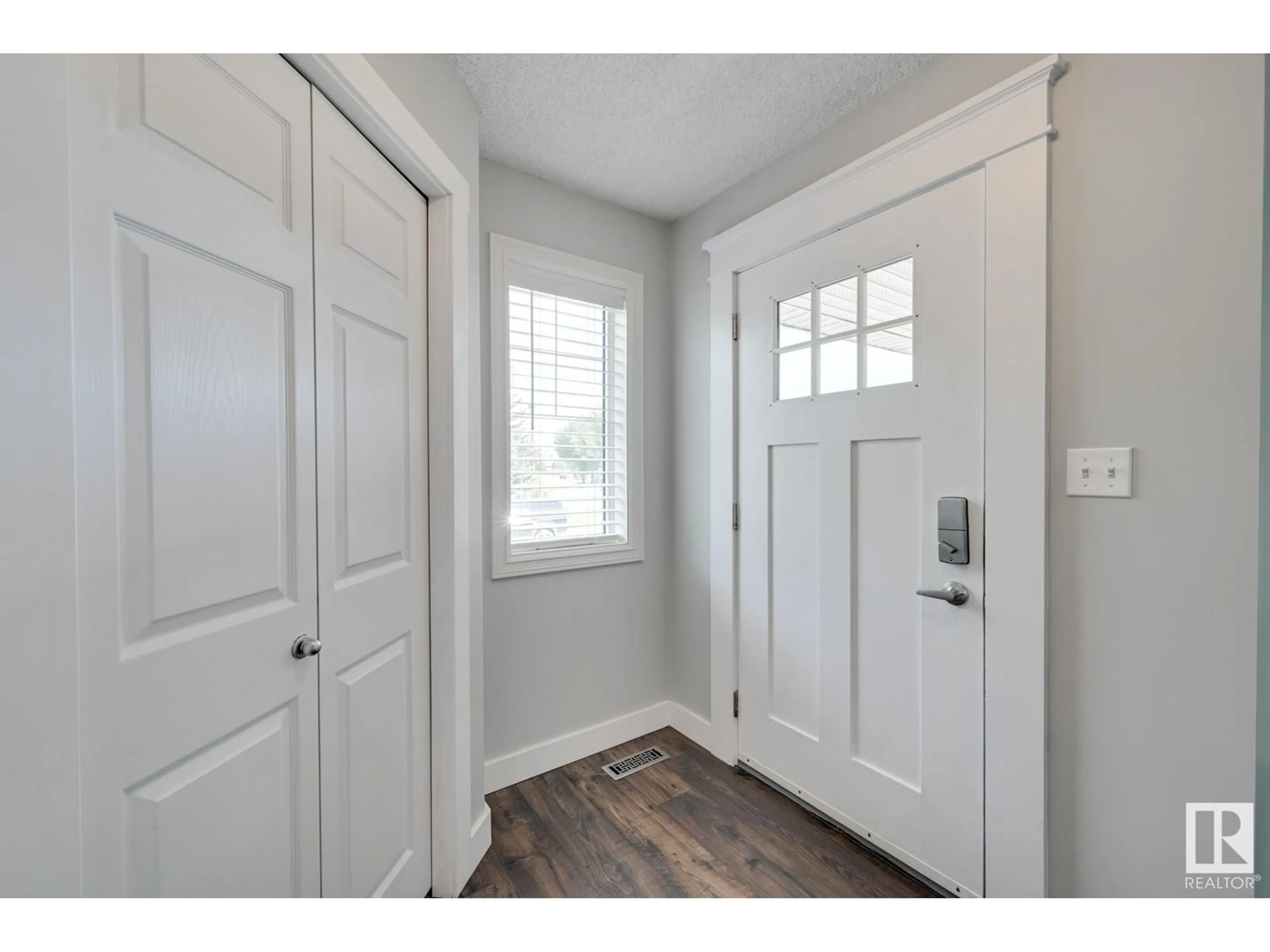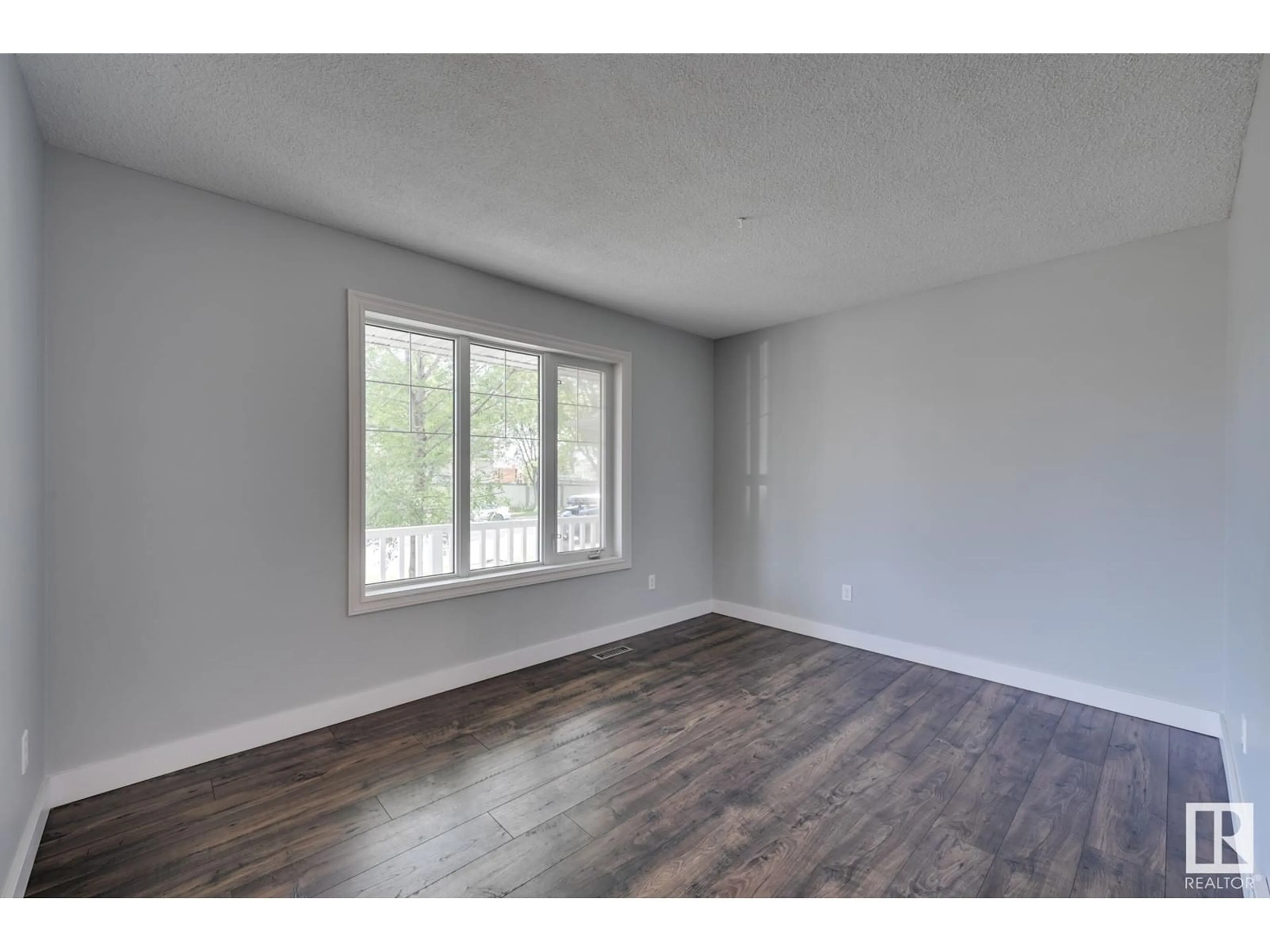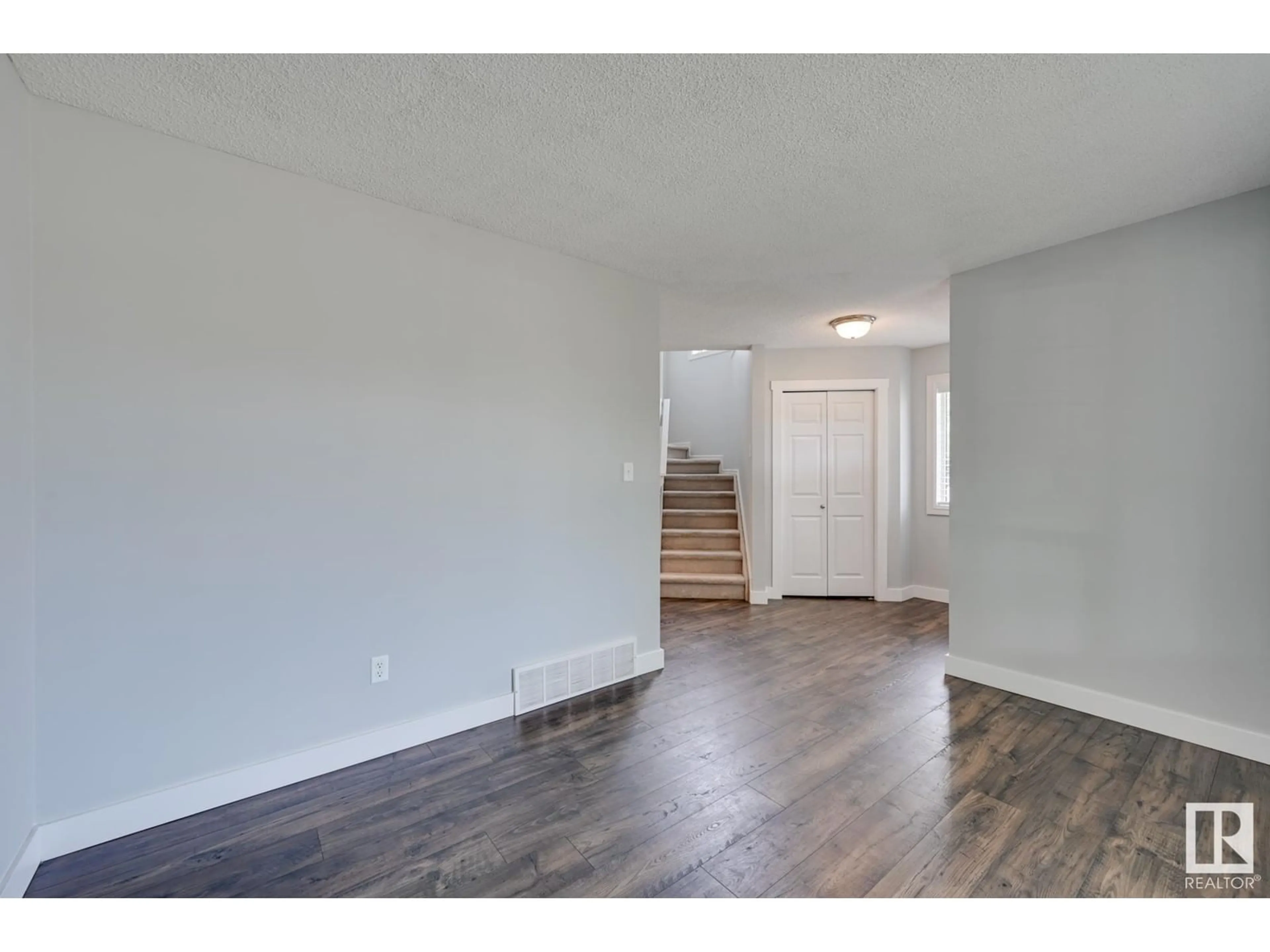8948 213 ST NW, Edmonton, Alberta T5T6Y8
Contact us about this property
Highlights
Estimated ValueThis is the price Wahi expects this property to sell for.
The calculation is powered by our Instant Home Value Estimate, which uses current market and property price trends to estimate your home’s value with a 90% accuracy rate.Not available
Price/Sqft$345/sqft
Est. Mortgage$2,147/mth
Tax Amount ()-
Days On Market5 days
Description
Welcome home to this incredible find in Suder Greens. With over 2100 sq feet of living space this gem must be seen to be appreciated. This 4 bed, 3.5 bath home is fully finished from top to bottom featuring a brand new basement, and a fully renovated main floor. Upgrades are too numberous to mention but some include, New hugh end laminate flooring with acoustic pad, new stainless steel appliances, electric fireplace, quartz coutner tops, ceramic backsplash, A/C and under cabinet lighting, roughed in for wet bar. Also includes upstairs laundry, new decks with privacy screen, beautiful front porch and a heated, ten foot, fully finished, oversized garage.West Facing Yard. Located walking distance to local restaurants, Save On Foods, library and many other amenities. Great access to the Henday, the Whitemud and Costco and local schools. Do not miss this gem! (id:39198)
Property Details
Interior
Features
Basement Floor
Bedroom 4
2.71 m x 3.33 mProperty History
 40
40


