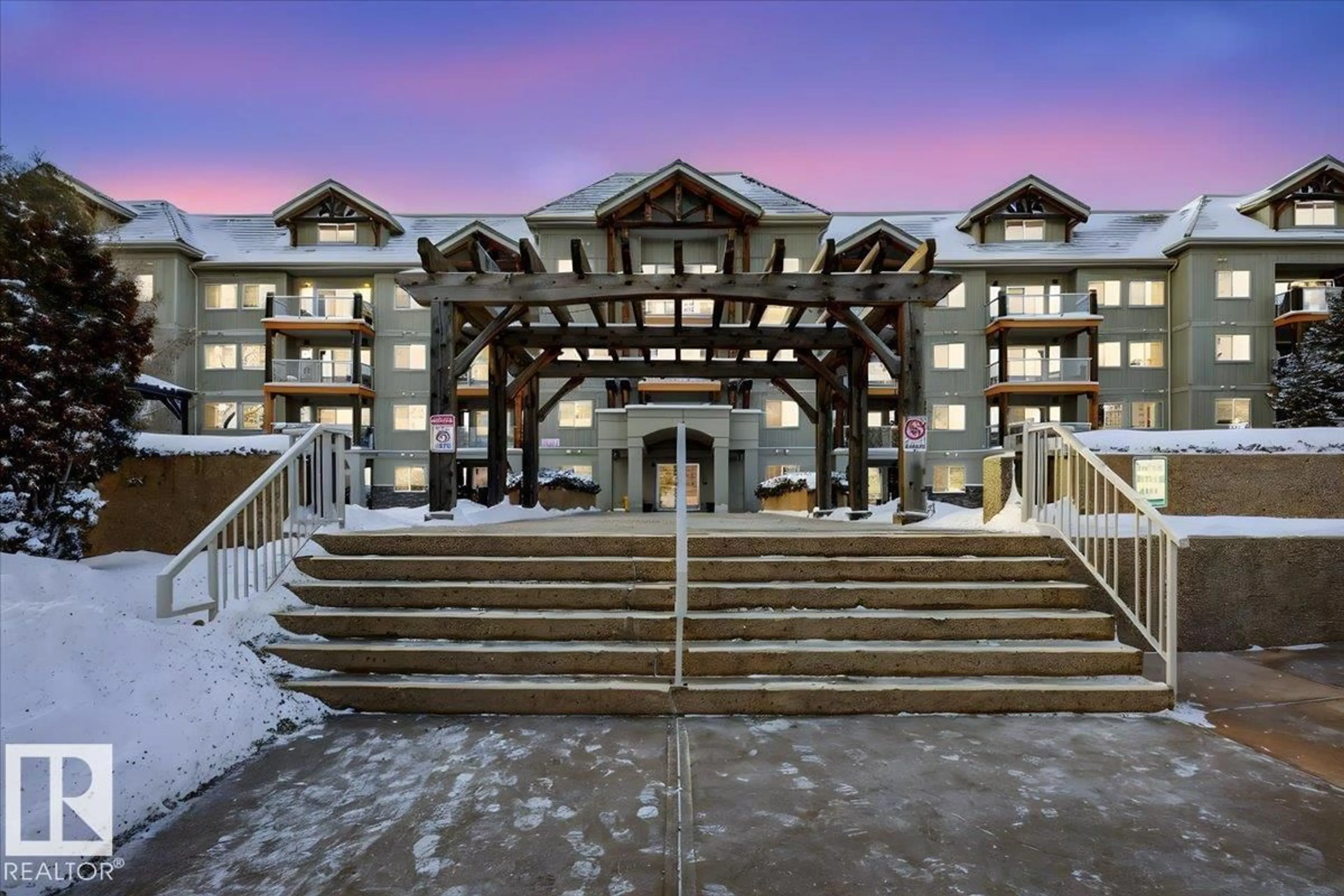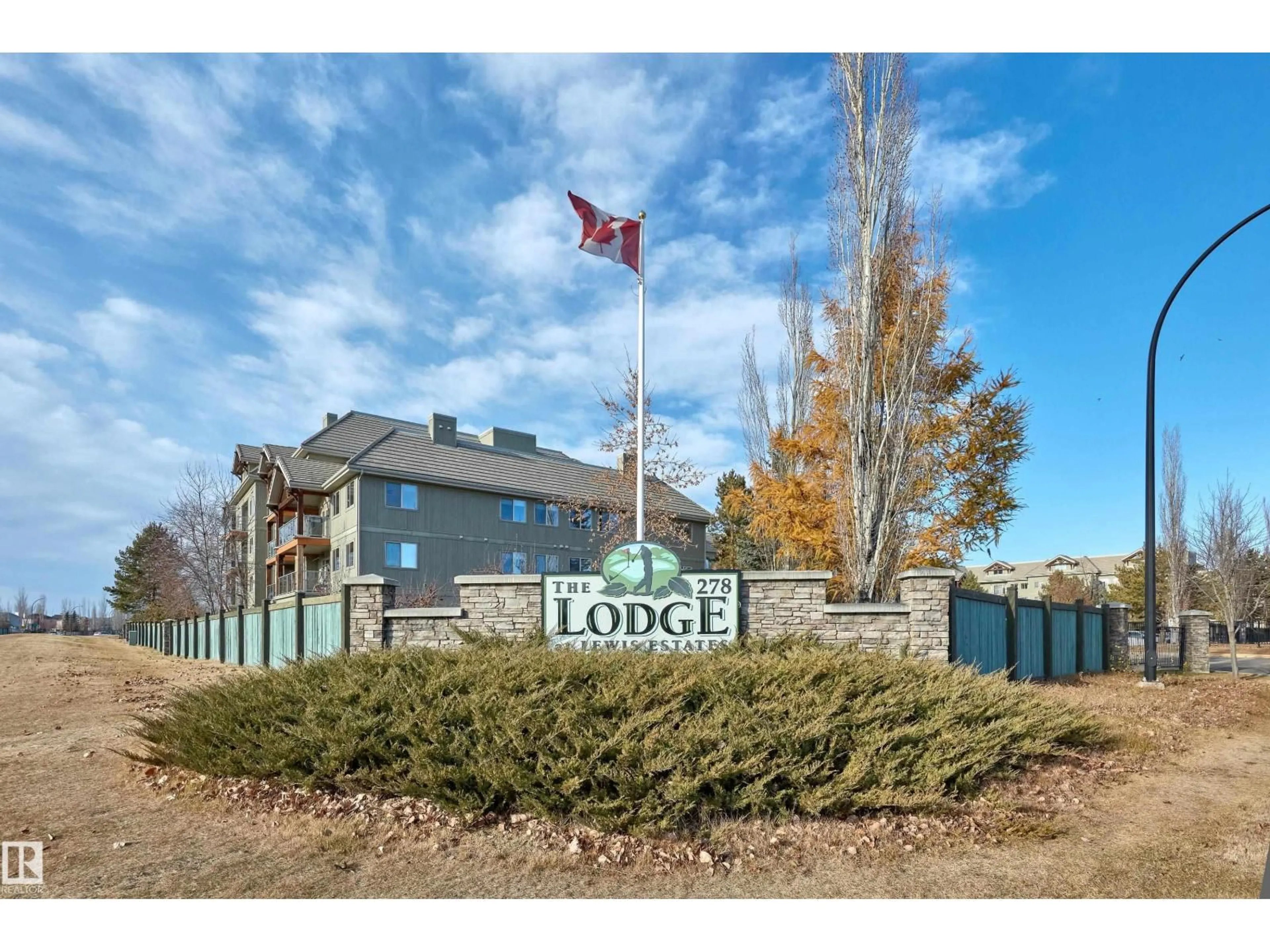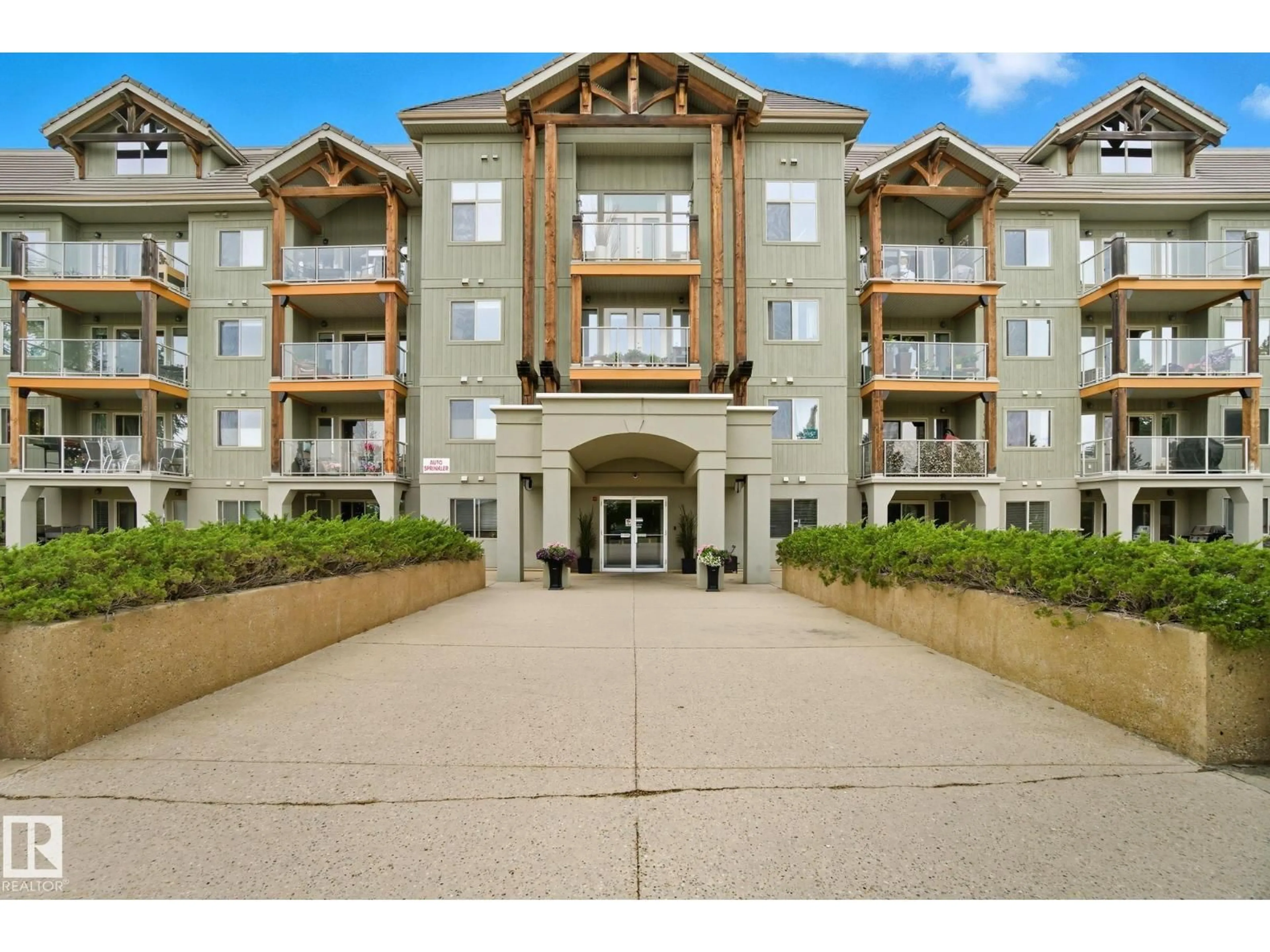Off Market
#216 278 SUDER GREENS DR NW , Edmonton, Alberta T5T6V6
This property is no longer on the market.
Searching for a new home?
Connect with a proven, local real estate agent to help you find your dream home.
or
How much is your home worth?
Get an instant home value estimate and keep track of your most precious asset over time.












