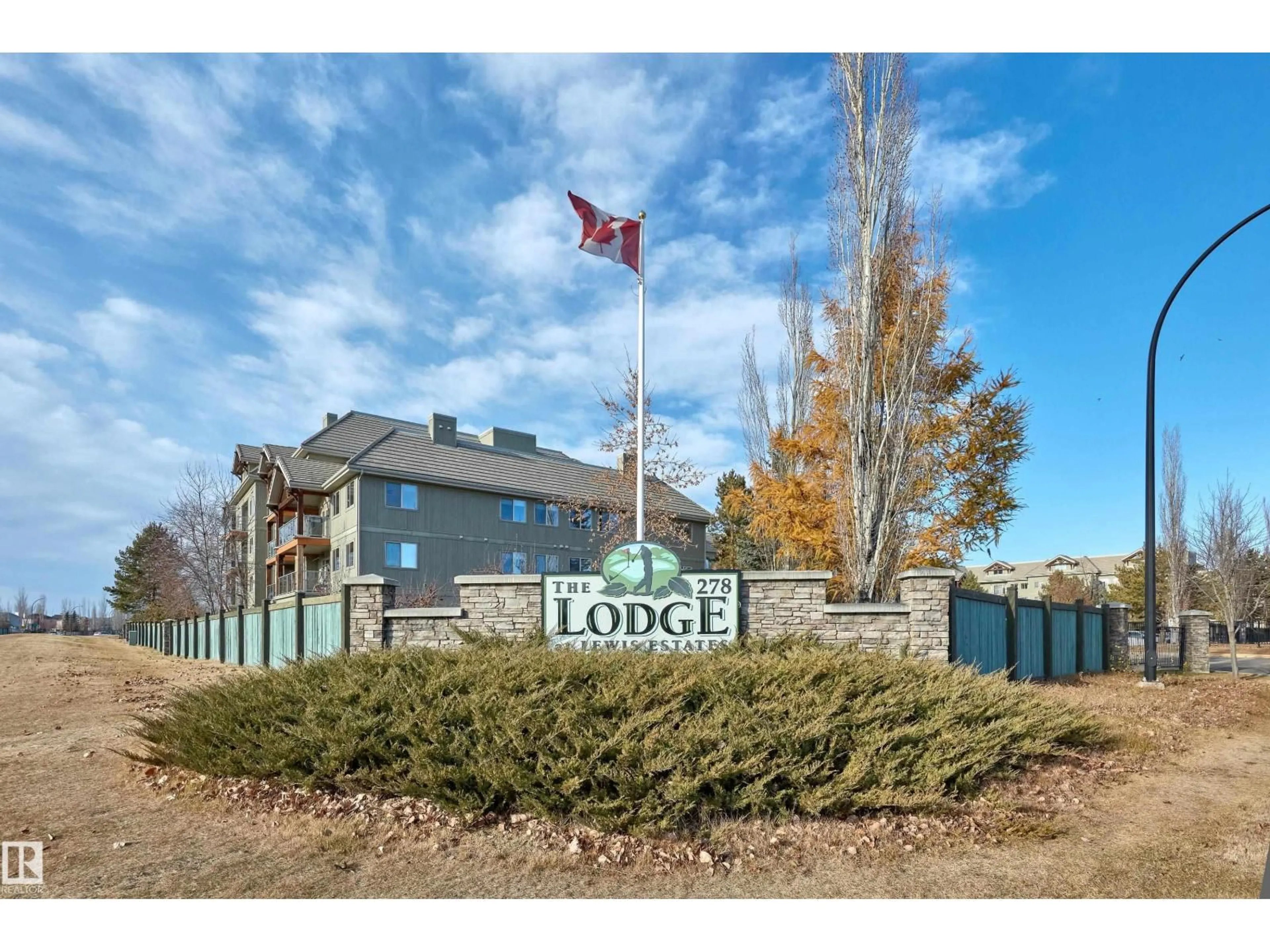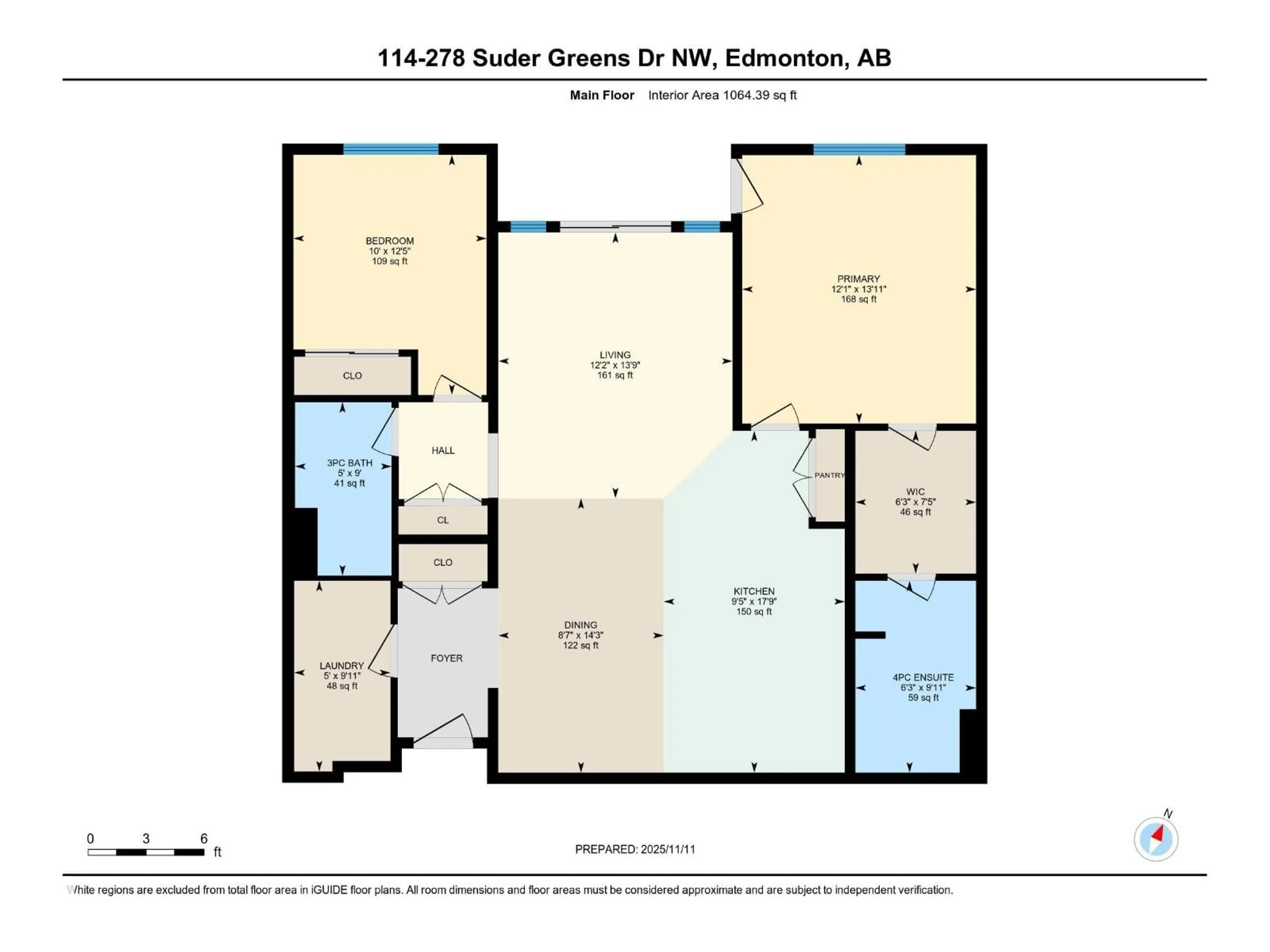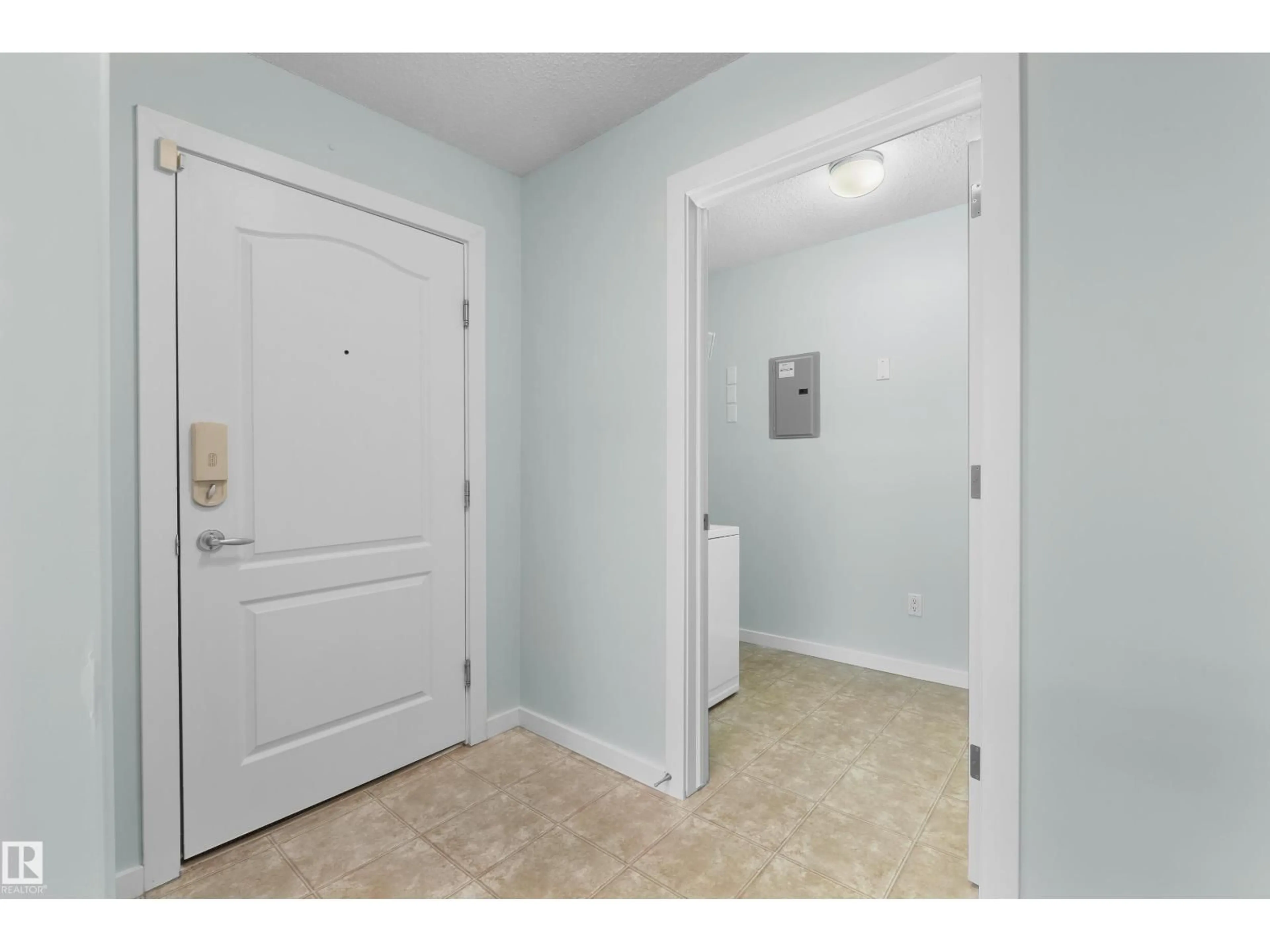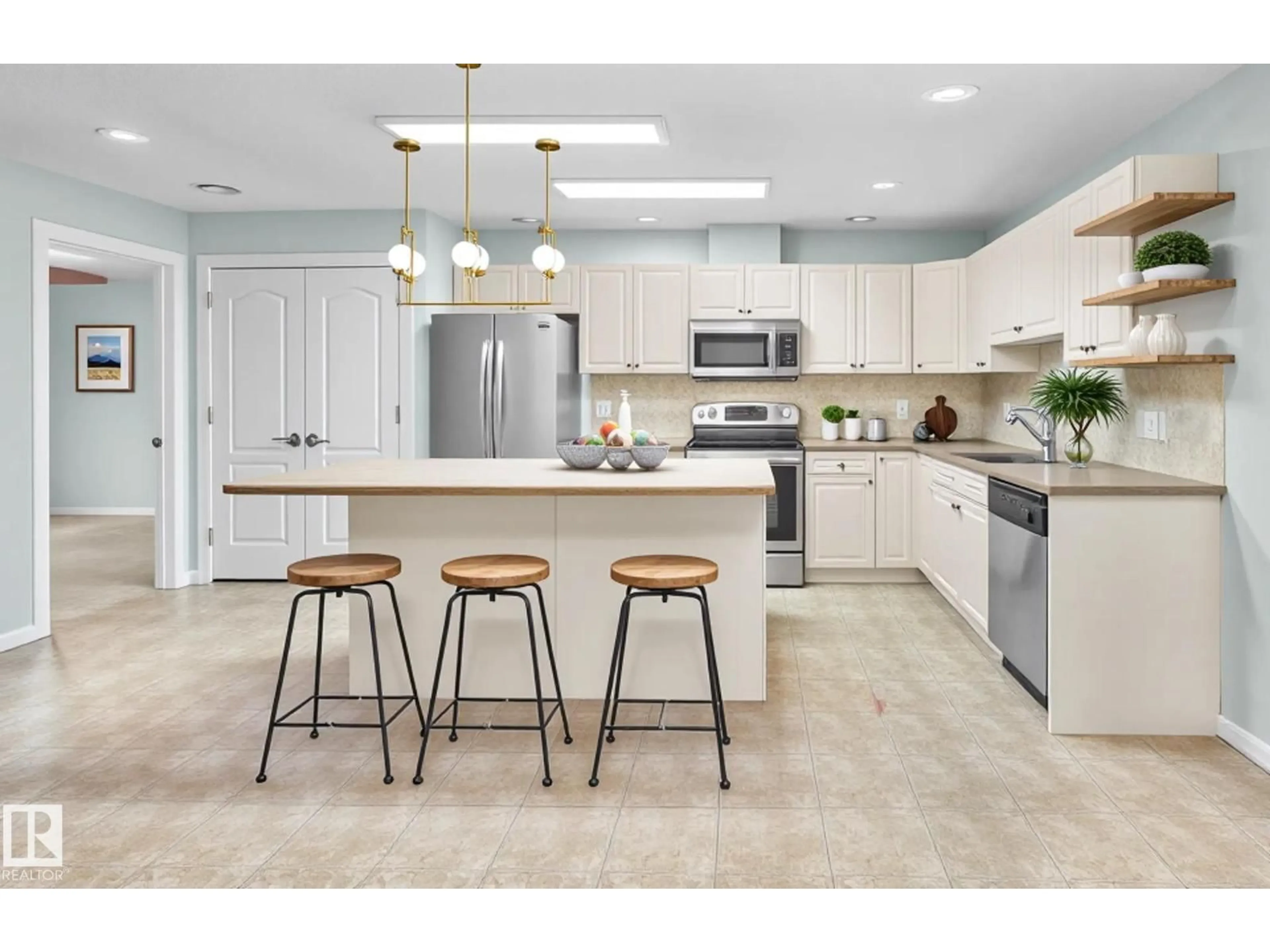#114 - 278 SUDER GREENS DR, Edmonton, Alberta T5T6V6
Contact us about this property
Highlights
Estimated valueThis is the price Wahi expects this property to sell for.
The calculation is powered by our Instant Home Value Estimate, which uses current market and property price trends to estimate your home’s value with a 90% accuracy rate.Not available
Price/Sqft$244/sqft
Monthly cost
Open Calculator
Description
Welcome to The Lodge at Lewis Estates! This unit is extremely well priced for such a great 30+ building beside the golf course. This spacious main-floor home offers 2 bedrooms, 2 full bathrooms, and an open layout that feels warm and inviting. The large kitchen with island seating flows into a proper dining area and comfortable living room, with patio doors leading to your private concrete patio and BBQ space. Recently updated with fresh paint and new tile in the entry, plus the convenience of in-suite laundry. Living here means enjoying impressive amenities: two rooftop patios, social and games rooms, a fitness centre, and a hot tub/steam room. You’ll also have a titled underground parking stall with storage cage in a secure parkade that includes a car wash bay. All in a quiet community bordering Lewis Estates Golf Course, close to shopping and public transit—outstanding value for a unit in this calibre of building. (id:39198)
Property Details
Interior
Features
Main level Floor
Living room
4.2 x 3.7Dining room
4.33 x 2.61Kitchen
5.4 x 2.86Primary Bedroom
4.24 x 3.69Condo Details
Inclusions
Property History
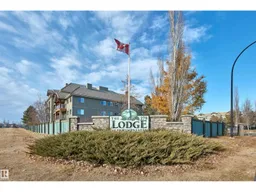 37
37
